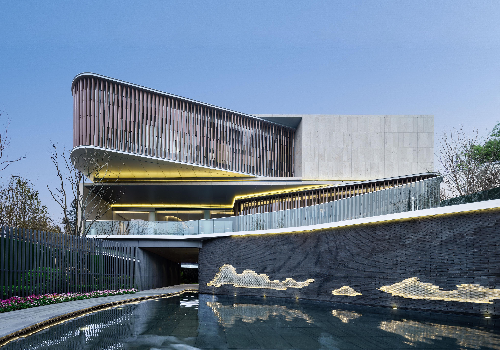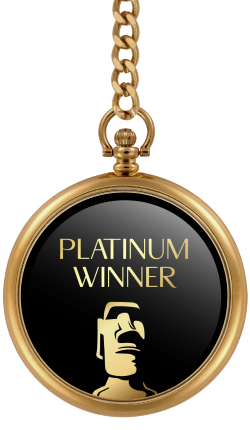
2021
Garage Inc.
Entrant Company
AND Studio
Category
Interior Design - Restaurants & Bars
Client's Name
Country / Region
India
Garage Inc. a modern-style cafe in Colaba, Mumbai has been designed by refurbishing an existing old heritage site. Keeping intact the raw, archaic, and rustic feel of Colaba, the 28-year-old fresco, ceiling, and flooring has been left as it is, maintaining its vintage charm and exceptionally relaxing ambiance. Preserving the rich architectural elements like the curved brick roofing and flooring, the project enhances the heritage site with a cozy and warm English vibe, serving all age groups. Situated on Walton Street in the Plush area of Colaba, the entrance is welcomed by the overwhelmingly magnificent interiors, with a well-segregated work area for efficient and smooth functioning of the cafe during rush hours. With an unfinished fish-scaled textured wall depicting numerous frames of prominent, life-changing discoveries and inventions, the cafe celebrates unique, highly creative minds. Even the name ‘Garage’ comes from the idea that great ideas flourished within small minds. The rustic, nostalgic, and classic aura of the former site is deeply honored from the bricked flooring to the hipped roof ceiling. Coming to the execution of space management and interior designing, the restaurant holds plenty of wooden tables, chairs, and couches placed strategically, ensuring a requisite place for easy movement. Alternatively fabricated with different shades of brown, checked-leather-like material, the furniture is detailed with copper button work, adding a stunning and impressive touch. Using unobtrusive, modest shades of brown and tan for furniture and blissful beige for walls - the monotonous color palette adds to the native, ancient-looking interiors. Amber and blue-colored lighting - recreates the idea of fire and ice, emphasizing an edgy, warm, and essentially quirky look to the entire setting. The focal point of the cafe i.e., the alfresco painting is lit up by spotlights, making it the center of attention. While preserving the elite design of the site, the addition of an upholstered cylindrical leaning bar and high cocktail tables are well-crafted initiatives to assist the crowd while waiting. Without unnecessarily eliminating the old designs, the project believes in sustainability and avoidance of waste of resources and has generously incorporated these beliefs into its designs.
Credits
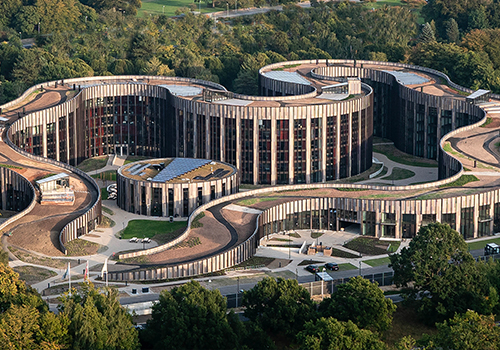
Entrant Company
Lars Gitz Architects
Category
Architecture - Best Aesthetics Design

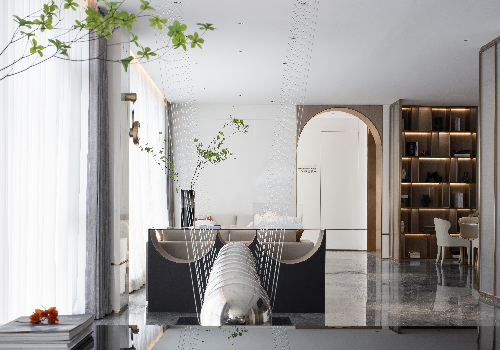
Entrant Company
Shenzhen Asymptote Architectural Design Co., Ltd
Category
Interior Design - Commercial

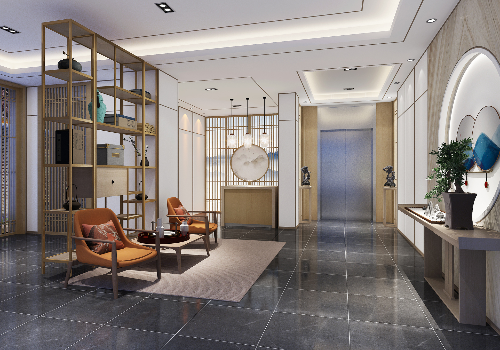
Entrant Company
Hangzhou Dalei Construction Group
Category
Interior Design - Home Stay / Airbnb










