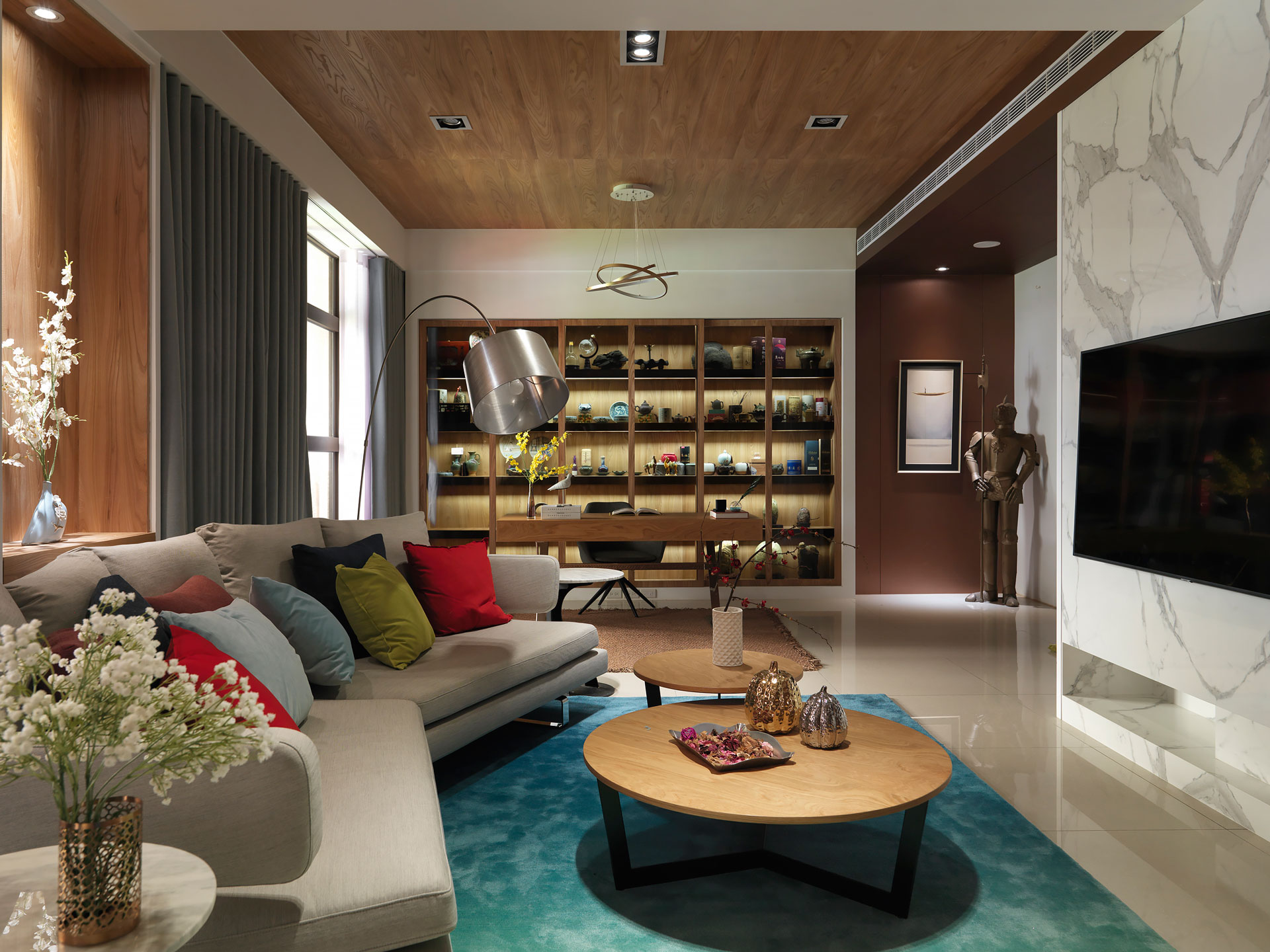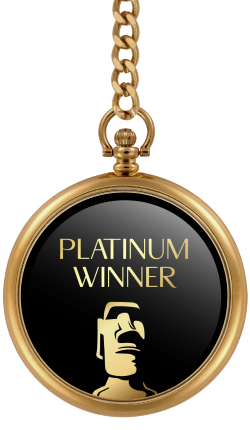
2021
Condensation
Entrant Company
Caipin Interior Design
Category
Interior Design - Residential
Client's Name
Country / Region
Taiwan
The marble TV wall unveils the magnificent atmosphere, while the natural texture implants the dazzling galaxy into the space.
The main wall extends horizontally with a hollowed-out corridor as a breathing space between volumes. The adjacent black mirror and ink-colored grille complement each other in a symmetrical manner, enriching the layers of the space.
Under the beam is the large sofa. Wrapped in veneer and extended downward, it reduces the oppressiveness and provides a balance between the coldness of stone and warmth of wood.
The back wall of the study room is flanked by symmetrical geometric doors that cleverly conceal the corridor which leads to the private area, creating a neat and tidy appearance.
In the dining room, the circle in the canopy echoes the round table to express the meaning of fullness.
The warm glow of the hanging chandelier is reflected in the mirror, extending the sense of space twice as much.
In the master bedroom, the gray textured bedhead with a swan blue wood grille and the tightly wrapped curved contour add a sense of security, creating a tranquil and soothing atmosphere under the sunlight.
A wavy panel in ocean blue on the bedside wall in the second bedroom symbolizes rhythmic waves.
The mellow color extends upward to the plastered wall painted with a hand float, which depicts a sea of clouds surrounded by white mist.
The light sources on both sides of the bed fill the space with a romantic vibe like a bright moon.
Credits
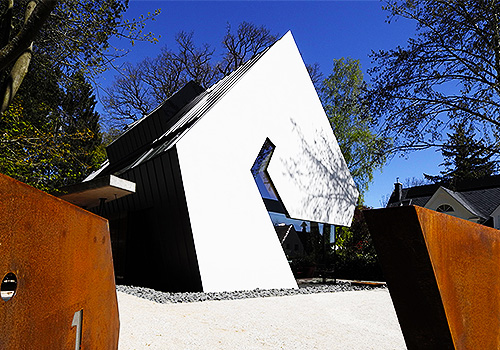
Entrant Company
gronych + dollega architekten
Category
Architecture - Residential (Single)

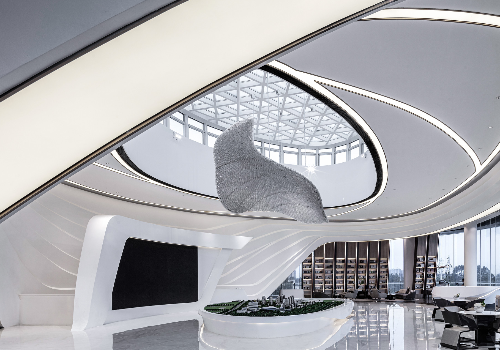
Entrant Company
Kris Lin International Design
Category
Interior Design - Exhibits, Pavilions & Exhibitions

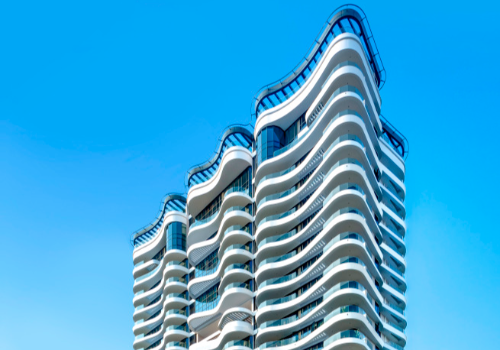
Entrant Company
Mercurio Design Lab S.r.l.
Category
Architecture - Residential High-Rise











