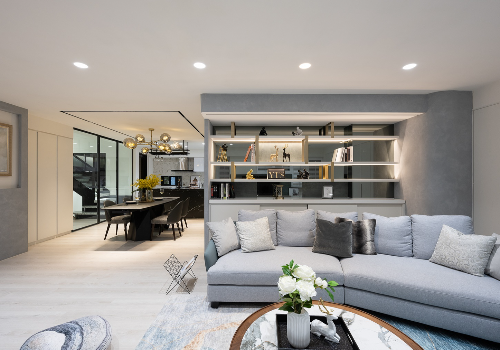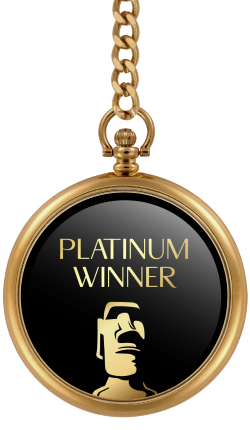
2021
Royal Harmony Hub
Entrant Company
REMAC TY
Category
Architecture - Sports & Recreation
Client's Name
Foshan Shunde Junlan Sports Co., Ltd
Country / Region
China
Royal Harmony Hub is designed in line with the traditional philosophy of golf-stay close to nature and keep in harmony. Besides, its design sufficiently displays the golf culture and the unique elegance of water town, setting to build an enticing golf exhibition hall.
The design is inspired by the moment when the golf ball gets hit and sets to provide a completely new analysis of the dynamic balance. "Incline, hit, change, twist, rotate, shift, curve, stabilize". The curved surface from the continuous twist translates into the eternal sports spirit. The design showcases the unique charm of sports-featured building with dynamic rhythm and gentle curves.
With modernized facilities as well as the landscape resources, the design tries to put the building close to the nature, creating a comfortable, high-efficient,dignified, and warm temperament and giving visitors a better experience. With a natural waterway on one side of the site, it boasts superb natural environment. In addition, the enticing golf exhibition hall highlights the strong golf culture.
The facade design echoes the existing building at the south. In addition, the mix of big overhang, big platform, inclined pillar, curtain wall and other elements work together to give a comfortable experience.
By extensively studying the spatial mix and traffic circulation of different fitness entertainment buildings, the master plan stresses the importance of comfortability and convenience, while giving due consideration to the interconnection between the small and large spaces. Different from the traditional closed indoor space, the internal courtyard garden and curtain wall design ensure greater visual access and give golfers more vivid experience about golfing, which interprets quite a people-centered functional zoning setting.
With the non-standard shape, the double curved surface poses a big challenge. The design was made with the help of Rhino and Grasshopper visual programming tools, while the construction was guided using 3D BIM modeling. All such efforts set to avoid any possible economic loss arising from collided pipelines and construction errors. Due consideration given to every small detail, strict quality control, and multi-disciplinary coordination ensured the smooth operation of the project.
Credits
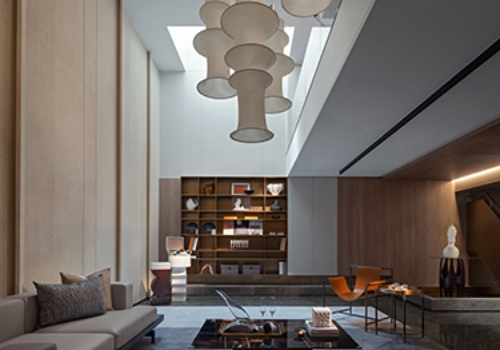
Entrant Company
HUOMO DESIGN
Category
Interior Design - Residential

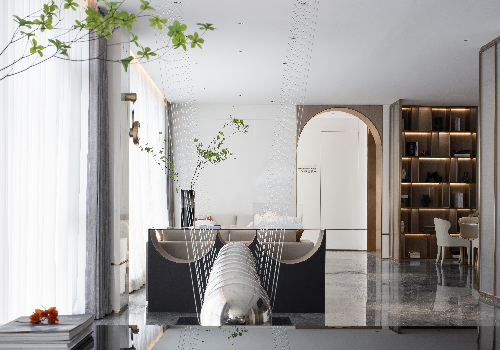
Entrant Company
Shenzhen Asymptote Architectural Design Co., Ltd
Category
Interior Design - Commercial

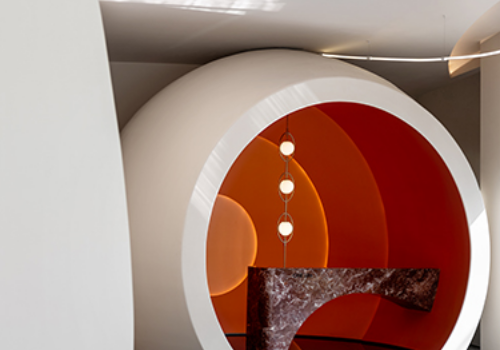
Entrant Company
CLV.DESIGN
Category
Interior Design - Mix Use Building: Residential & Commercial











