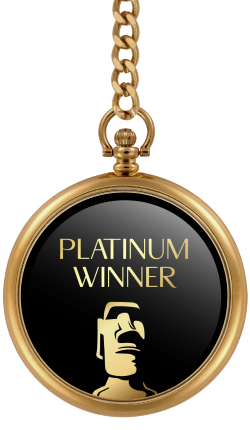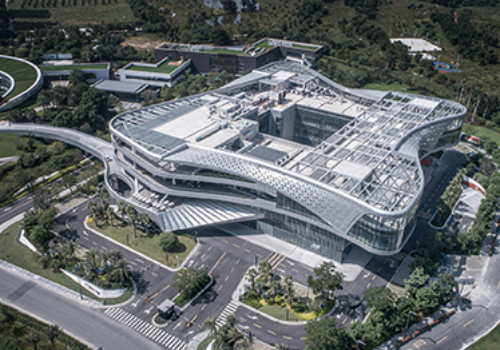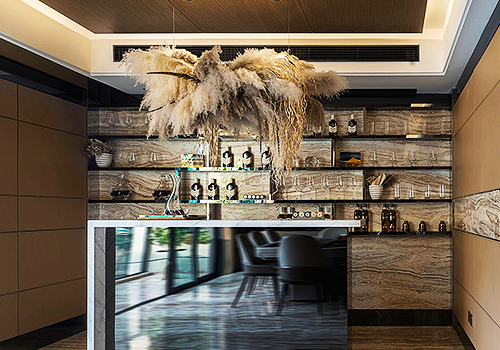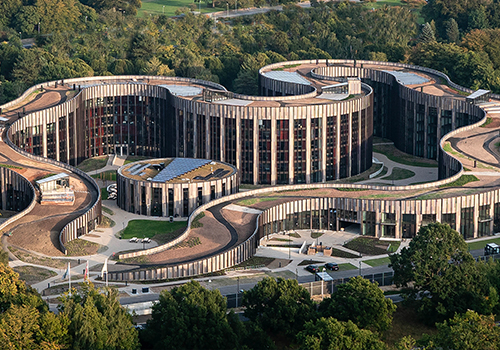
2021
Wuhan Zhongjiao Yuexiu Zhiyuan
Entrant Company
DAD Design
Category
Interior Design - Commercial
Client's Name
Wuhan Jinxiu Jiahe Zhiye Co., Ltd.
Country / Region
China
Water is the source of art. The shape of the river is presented everywhere in the architecture, and the designer uses the elegant flowing curve design to echo the unique natural and cultural environment in Wuhan.
The reception hall continues the texture of the building's outline like clouds and flowing water, and is combined into rich and varied indoor scenes. The artistic chandelier outlines a three-dimensional shape, which is inspired by the graceful curves of the river. The arcs and arcs are intertwined in series, like a splash of water, shocking the sensory experience of every visitor.
The architectural models’ area draws inspiration from the river and extracts the various forms of water. In the space design, the natural rhythm, flow and rotating form are combined and expressed harmoniously.
Through reasonable control of the overall atmosphere of the space, the designer combines the modern style and the beauty of details to create a unique luxury and artistic feeling.
The water bar area uses pure and delicate light-colored wood as the base, and modern chandeliers with undulating heights are used to complement the soft grayscale changes, allowing the texture to reflect with the flow of light and shadow. The natural vitality and artistic beauty in the details reveal an elegant and noble temperament, presenting contemporary aesthetic preferences.
The negotiation area is combined with reading space, and the open design breaks the gap between spaces and creates a sense of freedom. Tangible objects, intangible changes, creating different aesthetics of space.
The space of the VIP negotiation area is based on off-white color, where nature, light and shadow merge with space. The semi-open design allows light to penetrate into every corner and achieve circulation throughout the room. The flowing light source floating in the space completes the visual experience.
The design of the VIP tea room continues the essence of natural lines, with the images and elements extraction of plants, allowing the rhythm of the space to break the dullness.
Credits

Entrant Company
REMAC TY
Category
Architecture - Sports & Recreation


Entrant Company
DODOV DESIGN
Category
Interior Design - Home Stay / Airbnb


Entrant Company
Lars Gitz Architects
Category
Architecture - Best Sustainability Design


Entrant Company
Lars Gitz Architects
Category
Architecture - Conceptual










