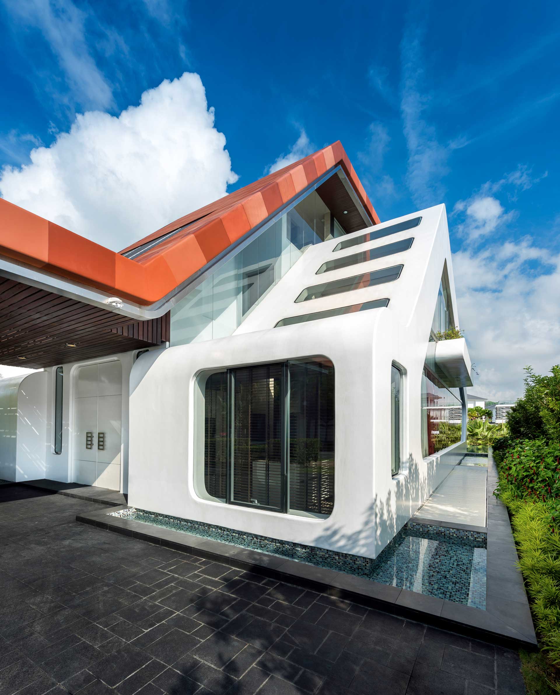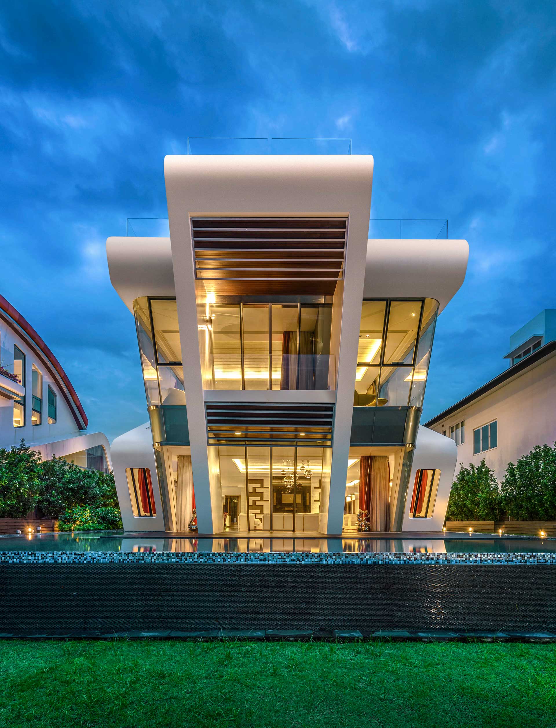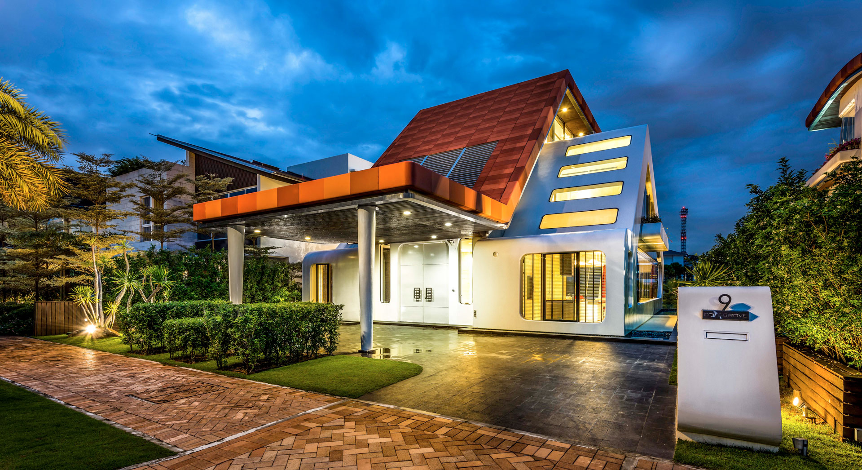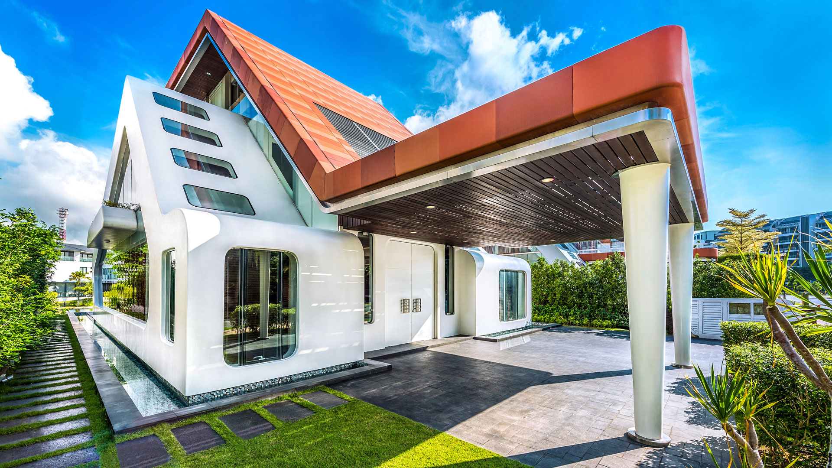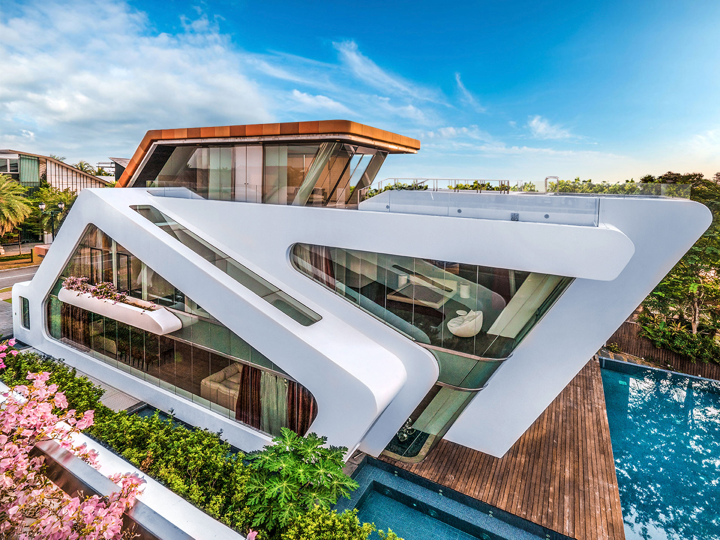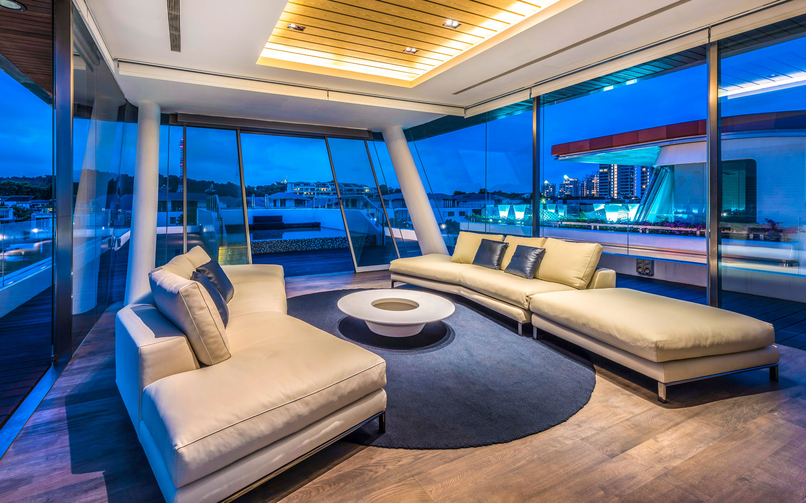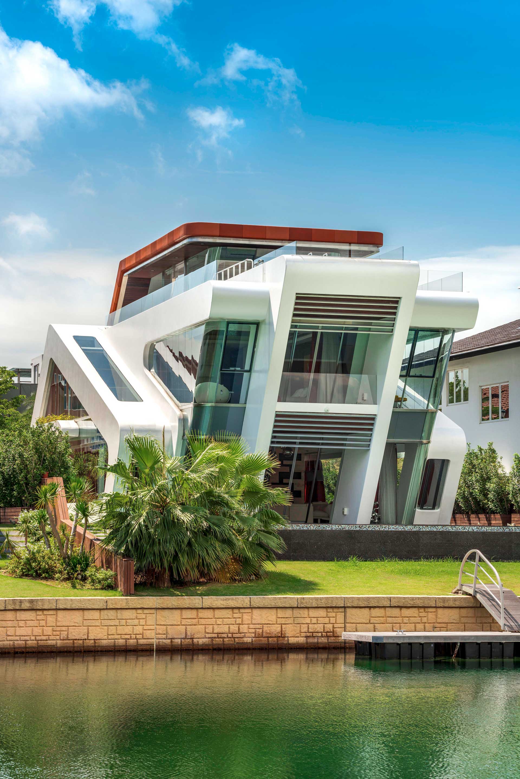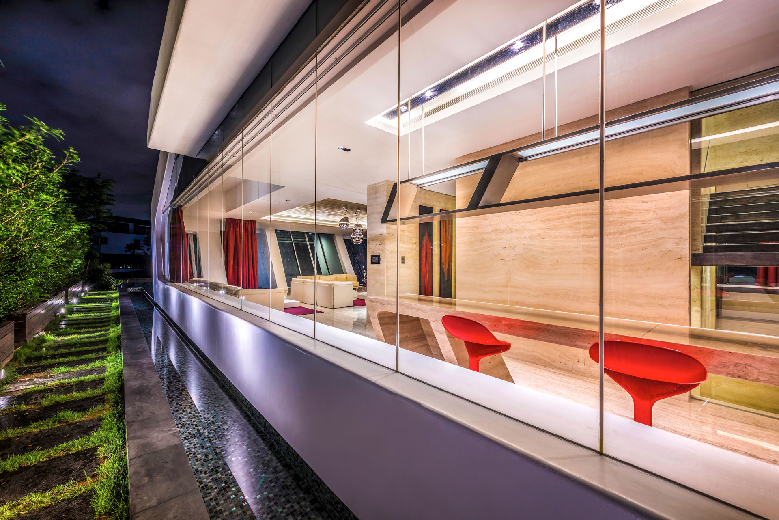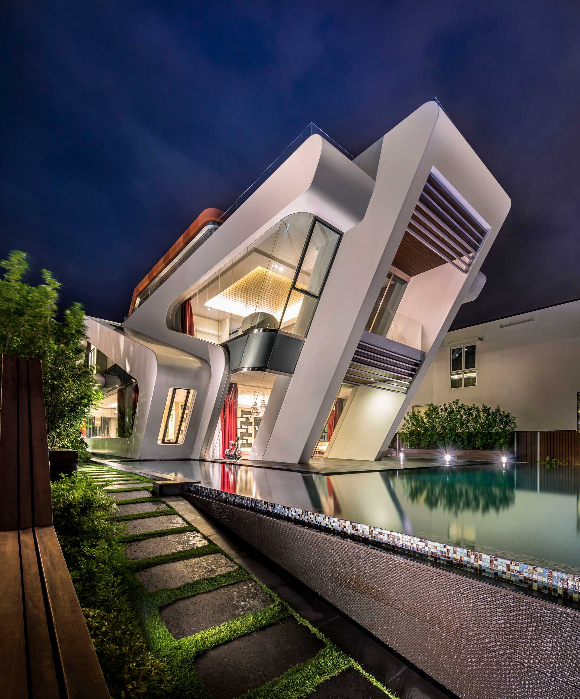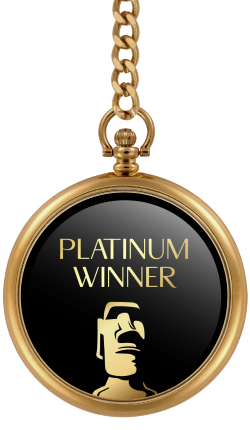
2021
Villa Mistral
Entrant Company
Mercurio Design Lab S.r.l.
Category
Architecture - Residential (Single)
Client's Name
Private Client
Country / Region
Italy
Nestled on the tranquil eastern coast of Sentosa Island, Sentosa Cove, the desired architectural style for Villa Mistral is to embody its seafront surrounding. It has to be iconic, must enhance ambience to the neighbourhood and observe fengshui, the ancient philosophy associated with good fortune.
Named after the seasonal strong, northwesterly wind that blows across the Mediterranean, Mistral is like a sleek yacht swathed in metallic white. Its structural elements are expressed both externally and internally, simultaneously referencing a boat and communicating the sense of a strong forward thrust.
The street elevation of Mistral combines timber and concrete in a facade penetrated by windows of varying scale to generate a strong rhythmic quality. This is complemented by the forward-thrusting angularity of the building which leads the eye towards the water that is only barely glimpsed at this stage.
There is a carefully orchestrated sequence of arrival designed to heighten expectation and ensure maximum drama with the final reveal of the view. Floating concrete slabs form a footbridge linking the porte cochère across a pond with the entry vestibule. Here a sculpted travertine wall, screening the stairwell, drives the circulation to either side, delaying the final dramatic tableau.
Mistral is over four levels including a large entertainment room in the basement. Dining, dry kitchen and living are on the ground while level two has bedrooms and a roof terrace overlooking the canal. The top floor, the attic lounge, features a spacious open concept of a living and dining space. It opens to a large roof terrace facing the spectacular view of Sentosa Cove, an ideal spot for hosting parties.
Ocean-inspired, Mistral blends with its surroundings which begins on the outside where the form and the landscaping combine to generate an integrated whole that then extends to the interiors. The design is approved by the Fengshui Master as it reflects fengshui, harmonising wind and water.
With a harbour view of the water, a seaside theme and lifestyle that was gravitating around the area, Mistral stands out from the rest of the pitched roof houses in the vicinity.
Credits
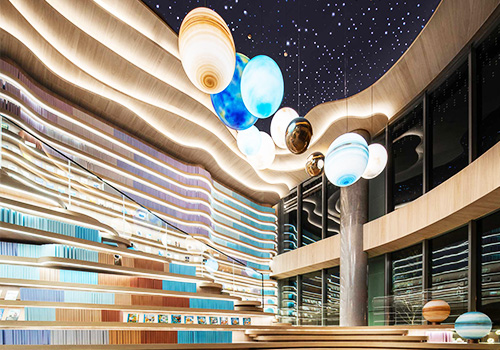
Entrant Company
SUNAC CHINA SOUTHWEST GROUP
Category
Property Development - Cultural

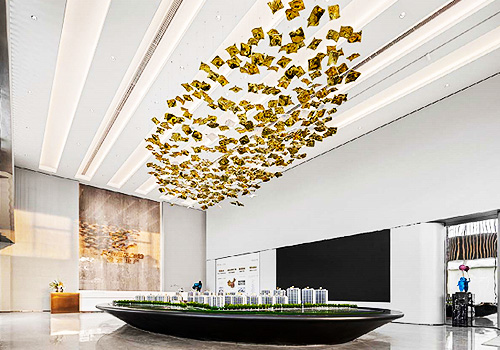
Entrant Company
WEILAI SPACE DESIGN
Category
Interior Design - Interior Design / Others____

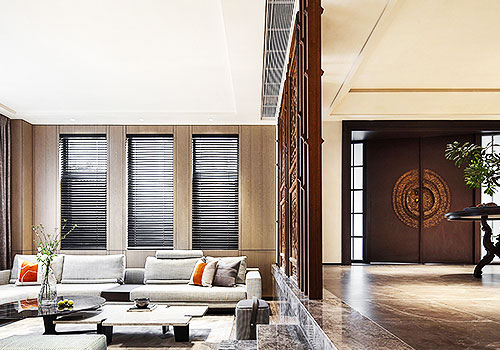
Entrant Company
Hertrue Art Design
Category
Interior Design - Residential

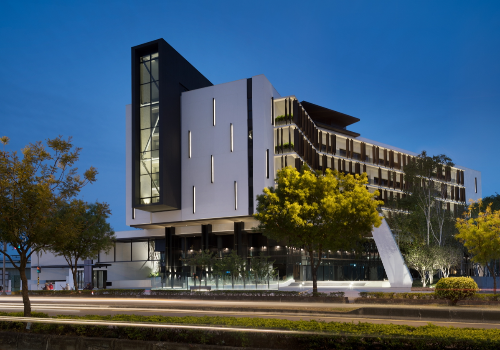
Entrant Company
Chain10 Architecture & Interior Design Institute
Category
Architecture - Office Building

