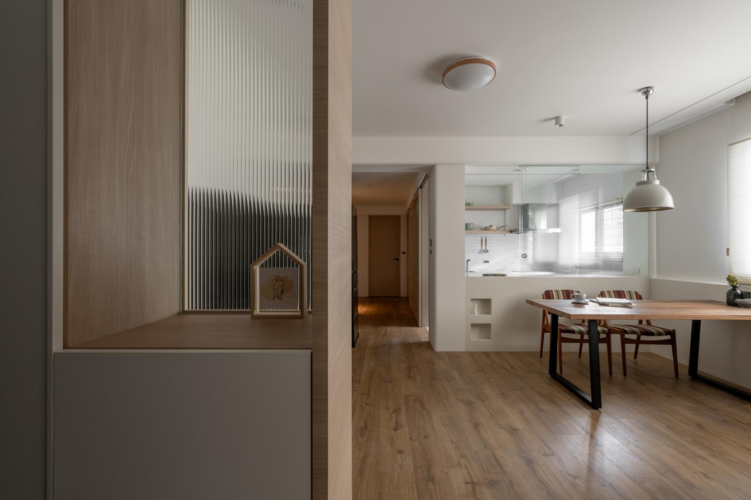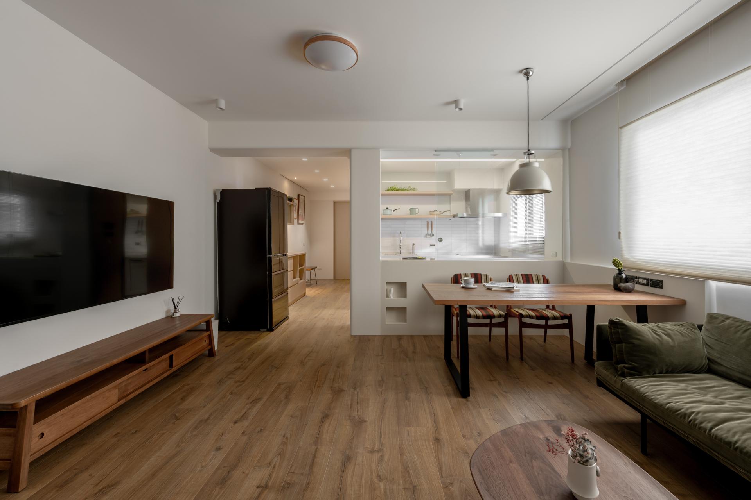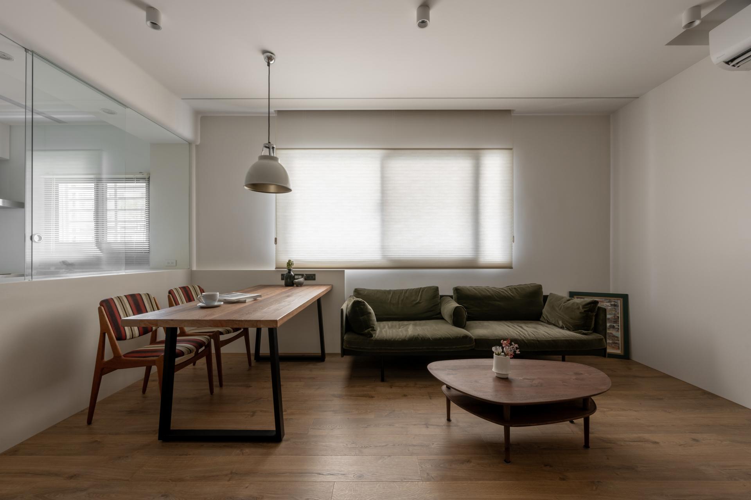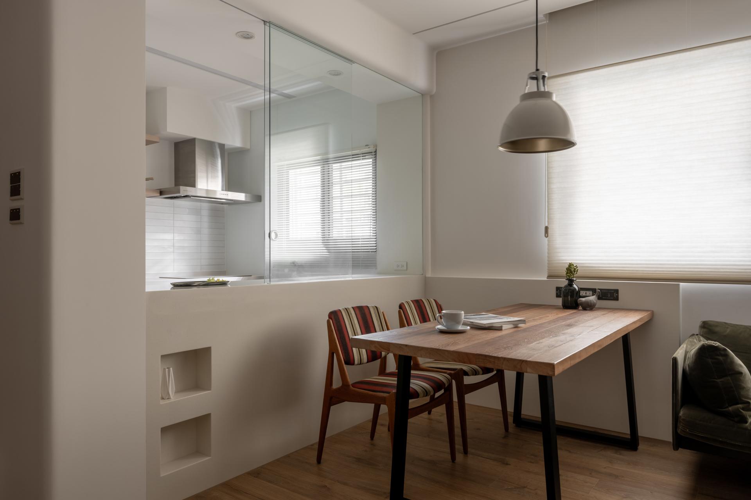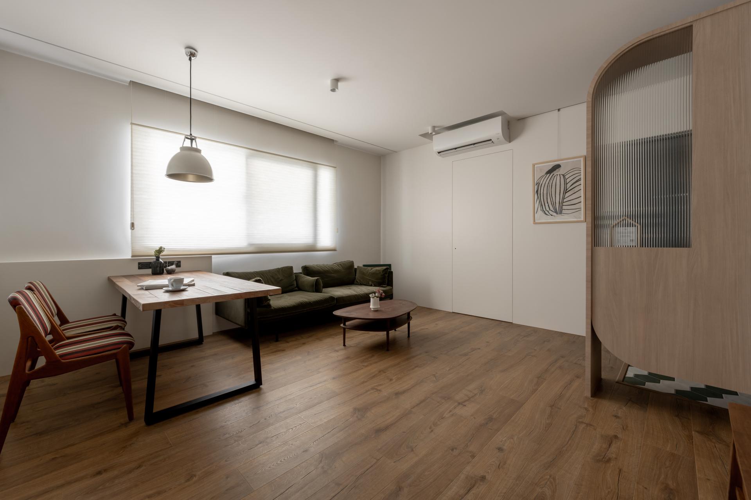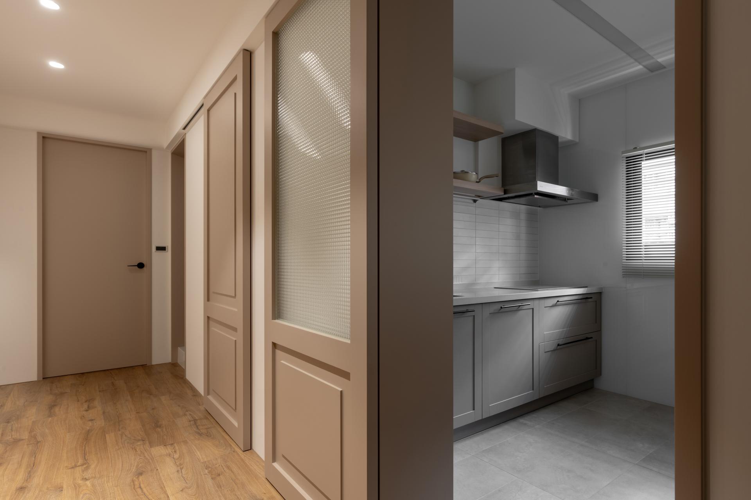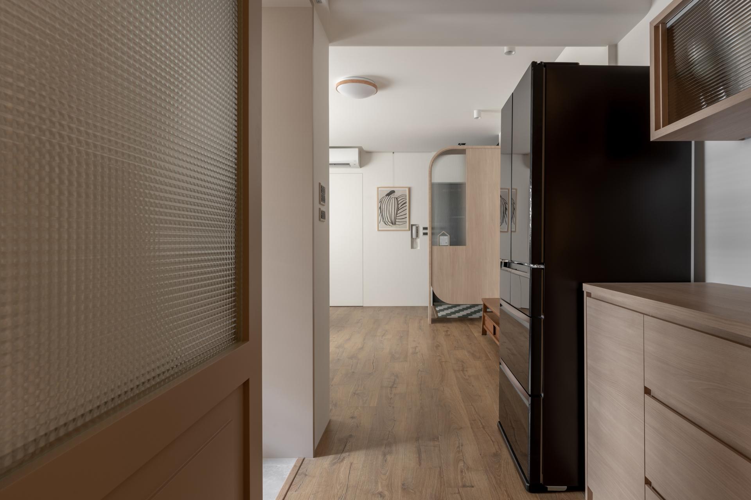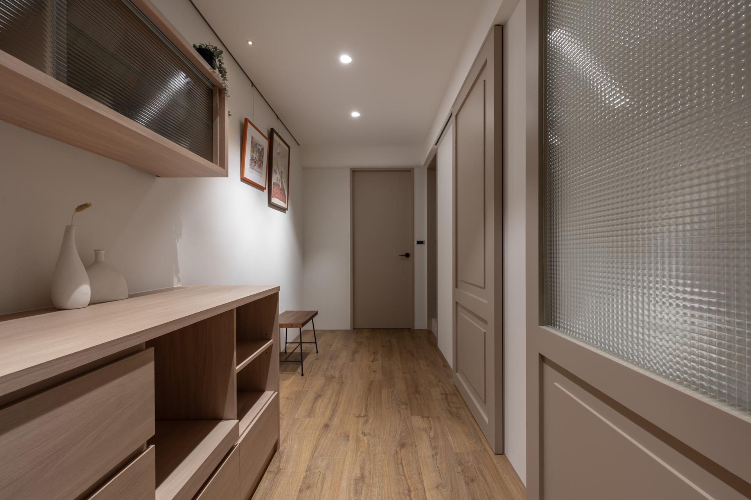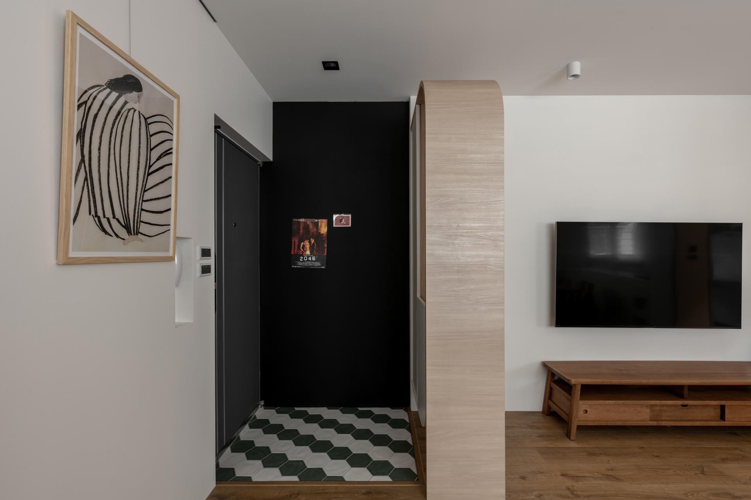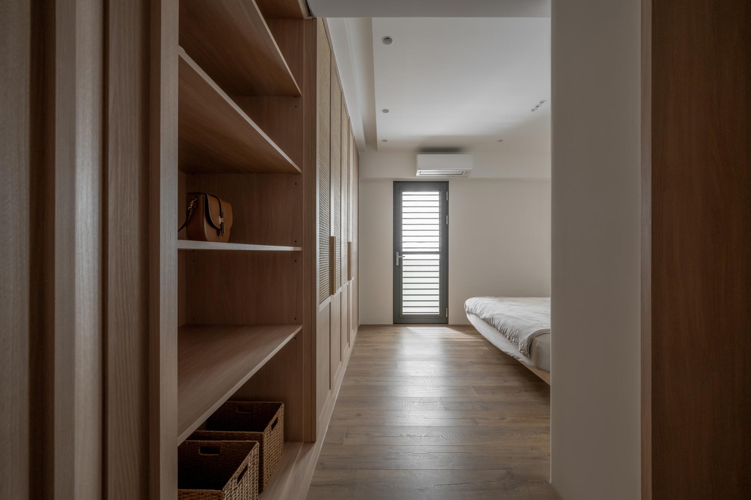
2025
Light Town
Entrant Company
Biran Interior Design
Category
Interior Design - Residential
Client's Name
Country / Region
Taiwan
The project is located on the second floor of a 40-year-old apartment in Shilin, covering 99.1 square meters, including front and rear balconies. The layout was originally narrow and elongated. The owner’s requirements focused on two bedrooms, a semi-open dining and kitchen, and ample storage. The desired style blended natural Japanese aesthetics with vintage European touches, with colors restrained to wood grains and ivory white.
The designer believed that the most beautiful length is when a narrow space becomes a story in time. Accordingly, the design strategy centered on expanding depth, releasing daylight, and softening edges. By introducing a permeable entryway, a rotatable audiovisual core, and a semi-open kitchen, the elongated plan was transformed into a continuous scene of daily life.
Credits
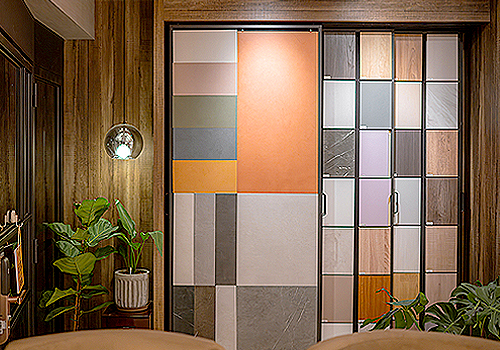
Entrant Company
Yun Interior Design Studio
Category
Interior Design - Commercial

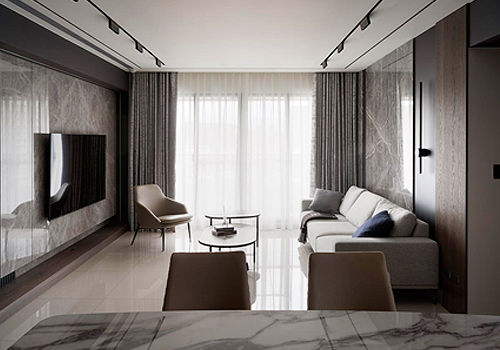
Entrant Company
Each Interior Design
Category
Interior Design - Residential

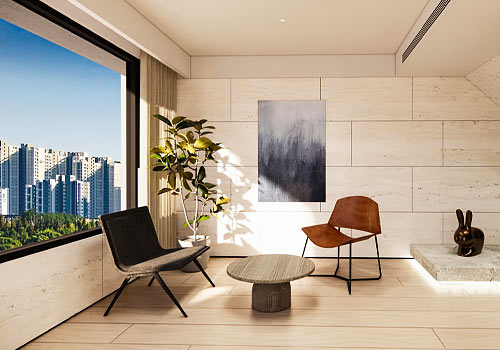
Entrant Company
Muyi Creation
Category
Interior Design - Hospitality

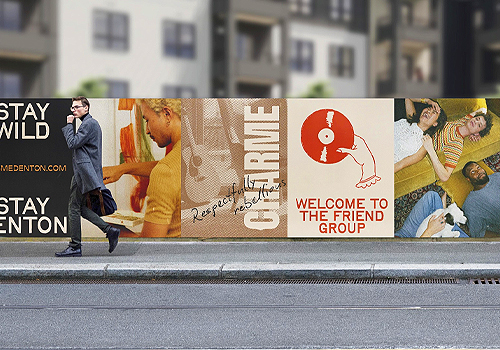
Entrant Company
Authentic
Category
Property Advertising - Advertising Campaign

