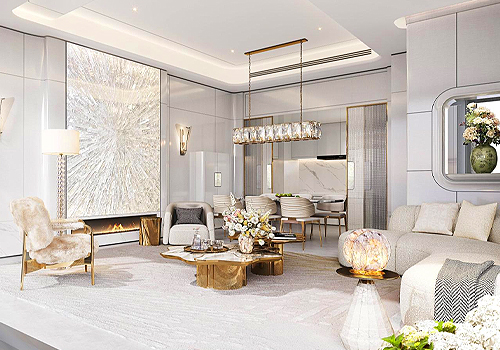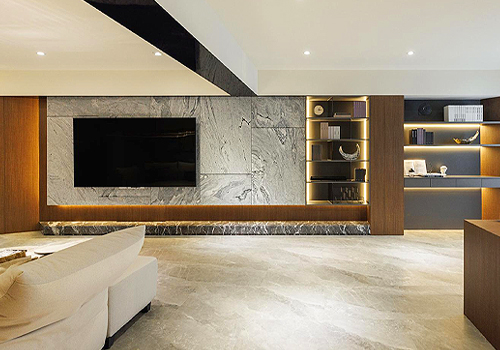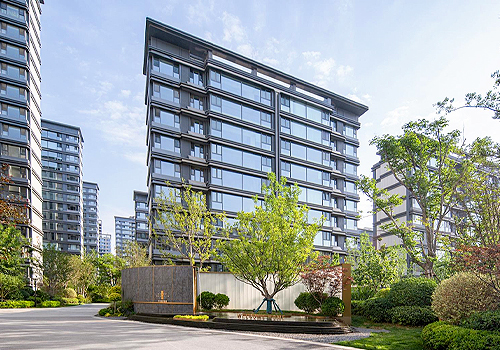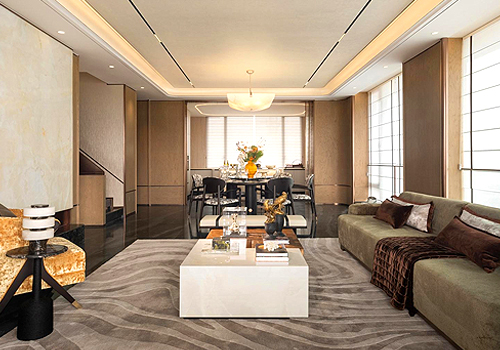
2025
Xi‘An Xi , Blossoms
Entrant Company
LIA Design
Category
Interior Design - Residential
Client's Name
China Merchants Shekou Co.,Ltd.
Country / Region
China
The spatial planning retains the advantage of the original building, which features a large-scale horizontal living room. A major highlight of the living room area is that it has windows on three sides. The independent large-sized entrance hall serves as the boundary between dynamic and static zones, embodying the temperament of a grand residence and interacting with the X space in a mutually penetrating way. The Chinese and Western kitchens are further enhanced based on the original building structure.
In the master bedroom, the bed is positioned to face the window, and the space is generously sized. It is fully equipped with functional facilities such as a mini bar and a secret room.
The overall style of the space is based on Oriental elements, with the design concept drawing inspiration from natural elements to explore the relationships between land, ocean, and sky. In the shared spaces, the elements of water, air, fire, and earth not only create beautiful encounters but also encourage people to reconnect with themselves through reflections on nature. Every detail reflects meticulous craftsmanship and thoughtful design. The style also inherits the serene vibe of Aman Oriental, integrating soft, natural, and local tones to create a warm and comfortable living environment for residents.
Credits

Entrant Company
METROPOLITAN DESIGN
Category
Interior Design - Residential


Entrant Company
Comebank Interior Design
Category
Interior Design - Residential


Entrant Company
HZS Design Holding Company Limited
Category
Architecture - Residential High-Rise


Entrant Company
AKASA DESIGN
Category
Interior Design - Showroom
