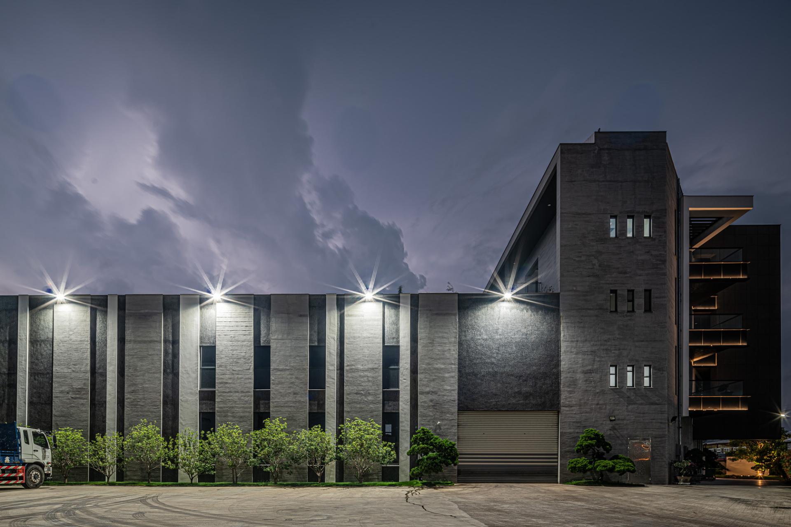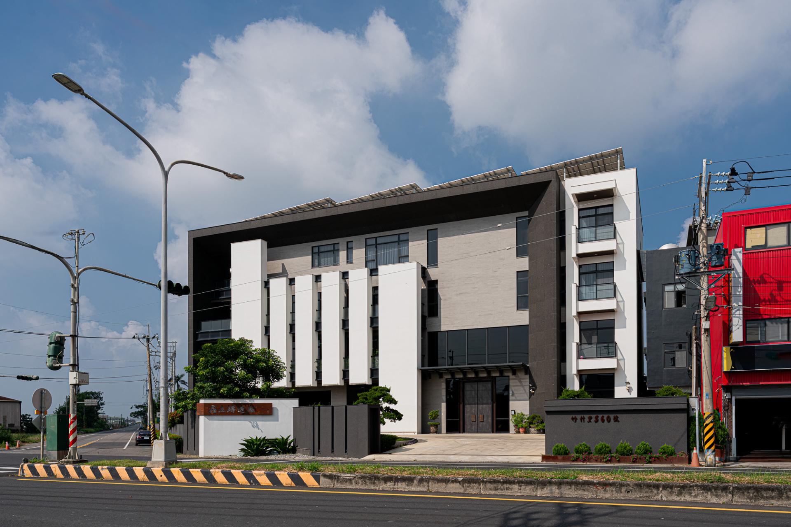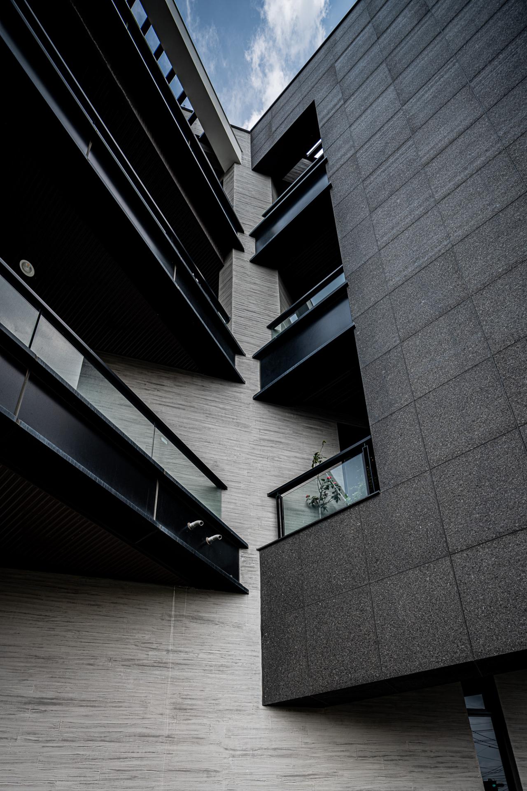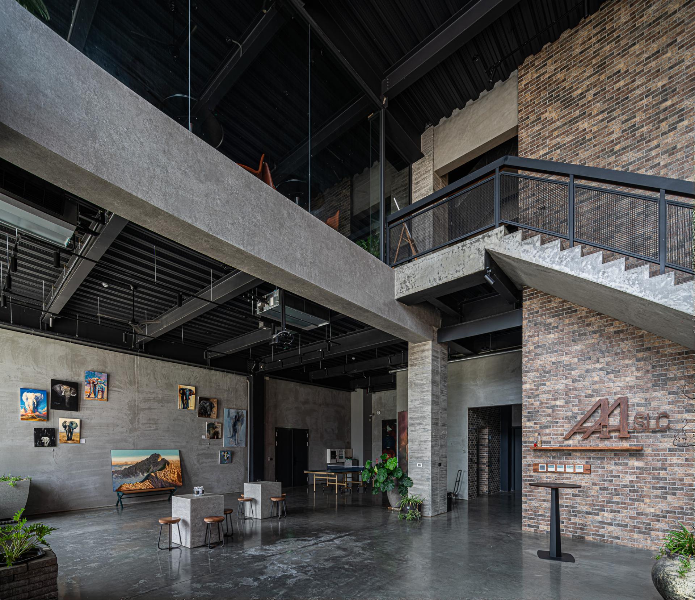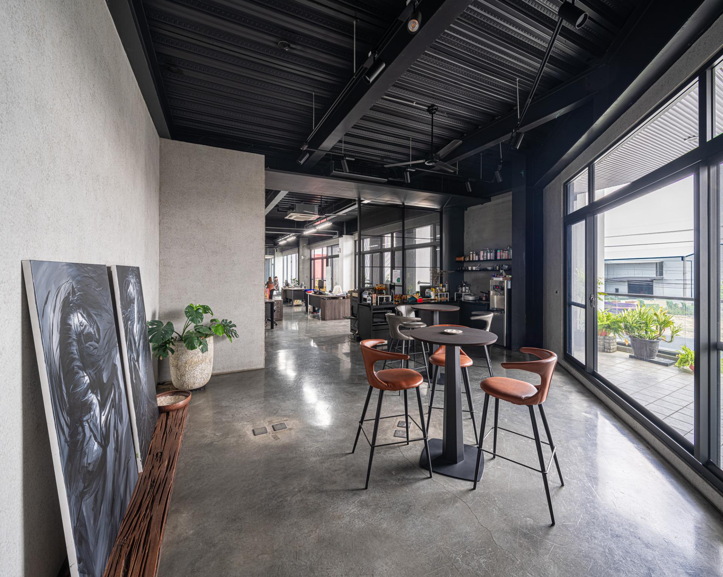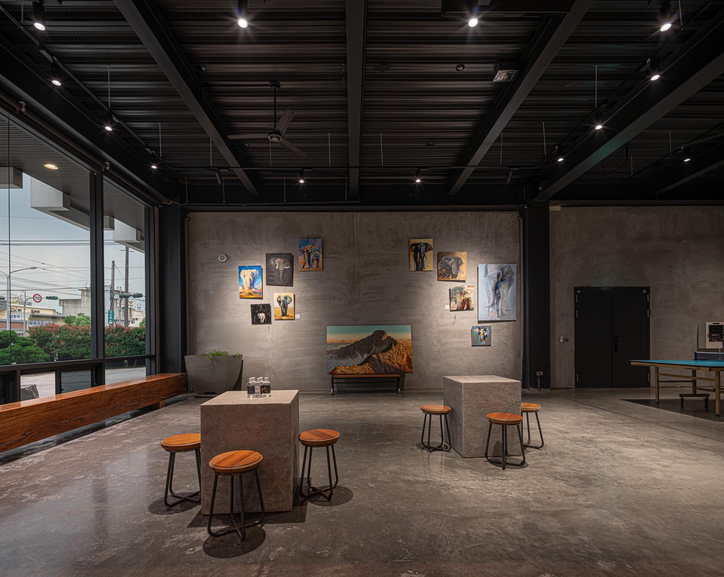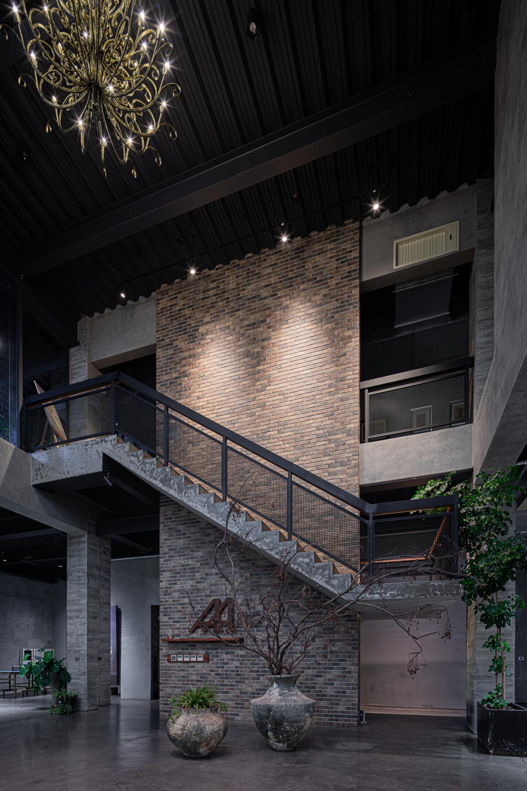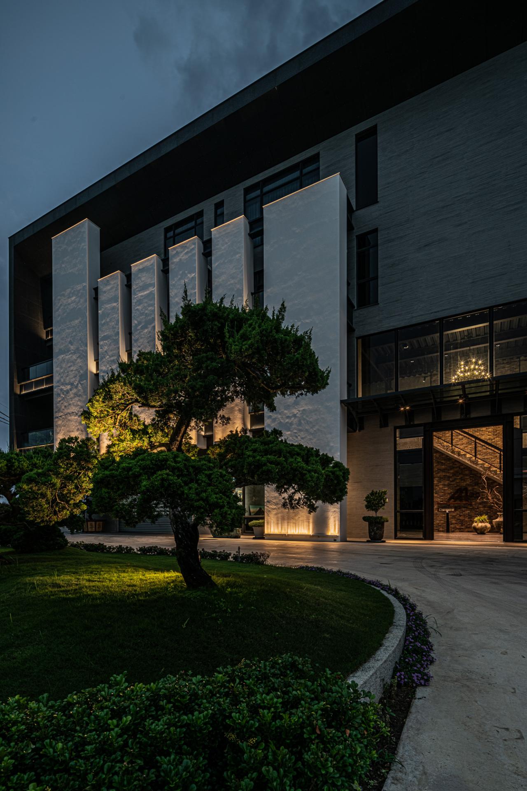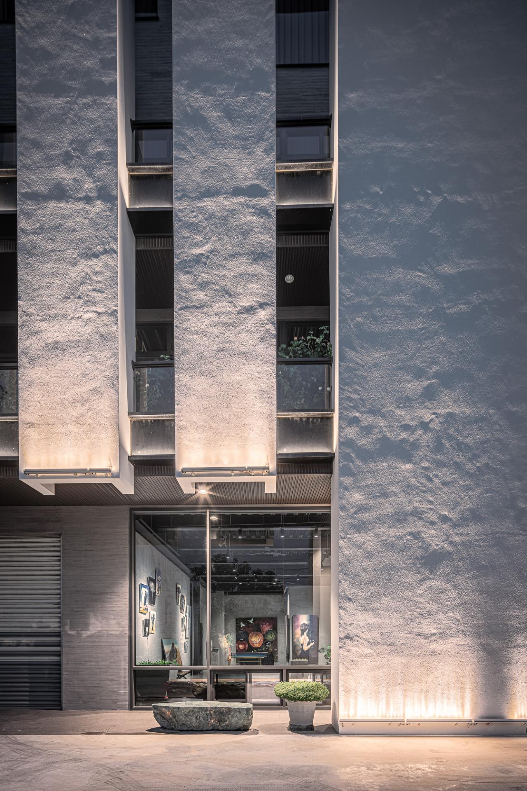
2025
Material Dialogue
Entrant Company
TU CHIH MING ARCHITECTS OFFICE
Category
Architecture - Mix Use Architectural Designs
Client's Name
SHIN LI FOUNDRY LTD.
Country / Region
Taiwan
This Factory Office redefines the industrial typology, embodying a client’s vision for a sophisticated corporate identity that harmoniously blends a rich casting heritage with a forward-thinking ethos. Situated on a prominent corner lot, the design leverages its visibility with a dynamic and meticulously composed facade, presenting a refined presence from every approach. The core concept centers on a harmonious interplay of robust materiality, functional clarity, and artistic integration, culminating in a workplace that is both efficient and inspiring.The building is thoughtfully articulated into distinct yet interconnected volumes. The front, a four-story structure, houses the corporate offices, defined by a strong dark grey stone frame contrasted with crisp white, vertically oriented masses, projecting stability and contemporary dynamism. Large glazed openings ensure ample natural light within these workspaces. The rear double-height volume accommodates the primary workshop, featuring rhythmic fenestration that visually coheres with the office block while addressing industrial operational needs. Strategic entrances optimize the separation of administrative and operational flows.Internally, a welcoming and sophisticated atmosphere prevails, particularly within the double-height entrance lobby. A striking hollow steel staircase leads to the upper office levels, complemented by a prominent tile wall adorned with the company logo. This open stair design fosters visual connectivity and a sense of airiness despite the substantial materials.The material palette carefully reflects the client's industry: dark grey stone evokes raw casting materials, while contrasting white surfaces offer a modern counterpoint. Wood-grain fair-faced concrete adds subtle warmth. The cast iron staircase and railings reinforce the industrial context, showcasing intricate craftsmanship. This robust materiality is balanced by spatial transparency and the curated display of the owner’s art collection, transforming the entry into a gallery-like experience. The project incorporates passive design principles, optimizing natural light and minimizing solar heat gain through strategic orientation and deep balconies. The client's subsequent installation of a significant photovoltaic array underscores a commitment to renewable energy. Landscaping, including greenery and a reflecting pond, enhances aesthetics and contributes to microclimate regulation, mitigating the local hot climate. The overall design transcends purely functional considerations, establishing a positive and visually engaging presence within the industrial context.
Credits
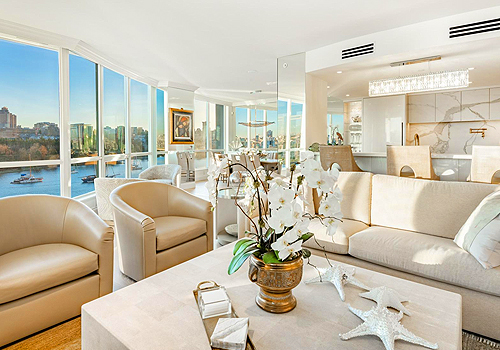
Entrant Company
T. Jones Group and Sublime Interior Design Ltd.
Category
Interior Design - Compact Living

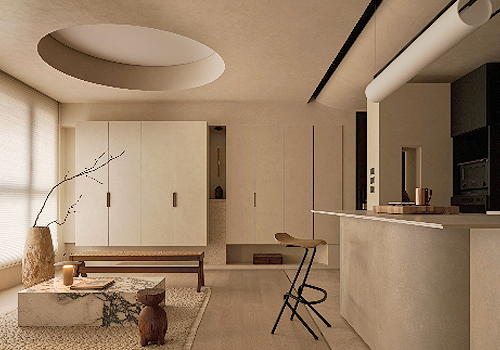
Entrant Company
MoreIn Design
Category
Interior Design - Residential

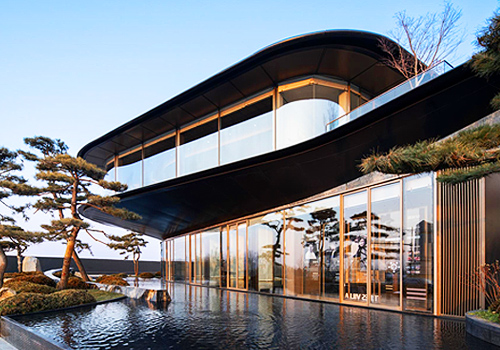
Entrant Company
9M Architectural Design
Category
Architecture - Multi Unit Housing Low Rise

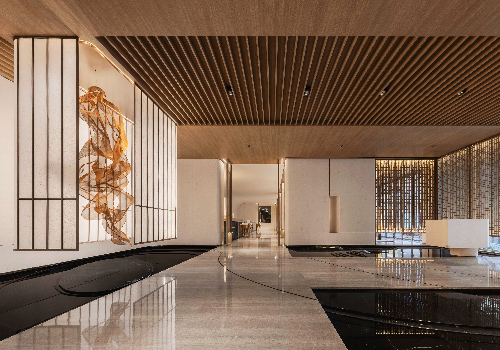
Entrant Company
LISHISHEJI
Category
Interior Design - Cultural

