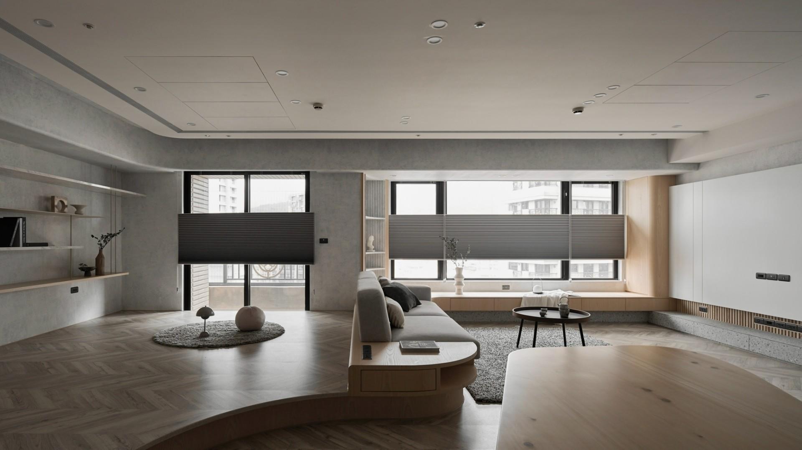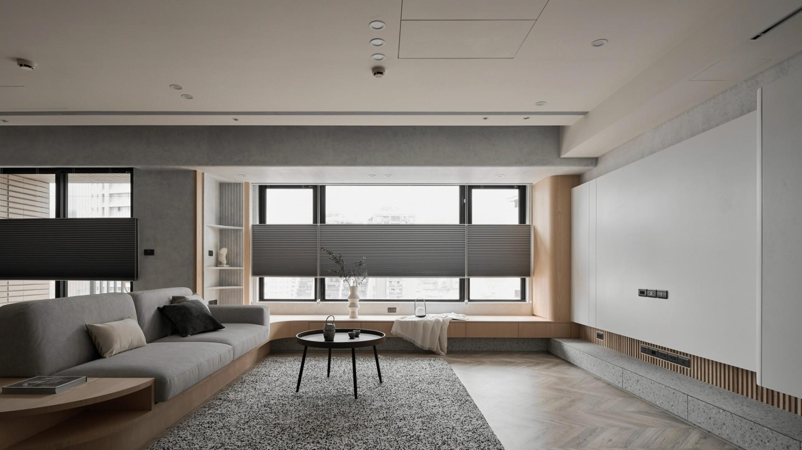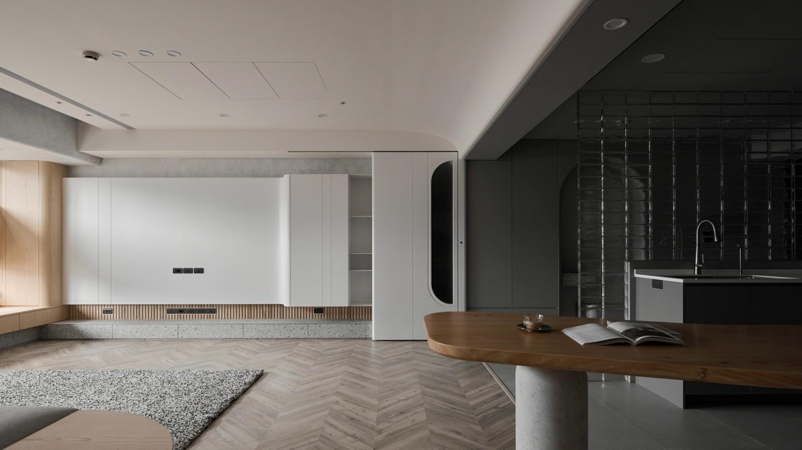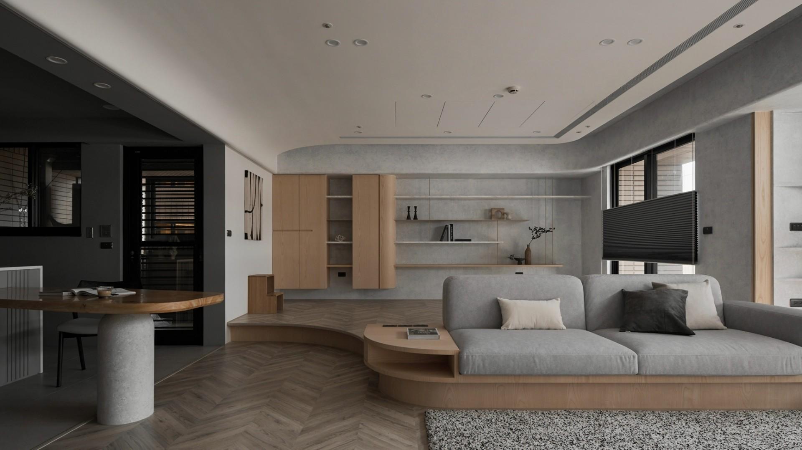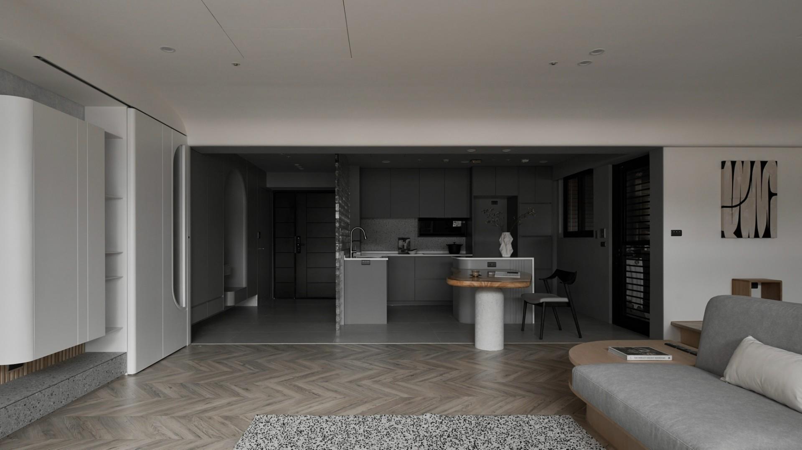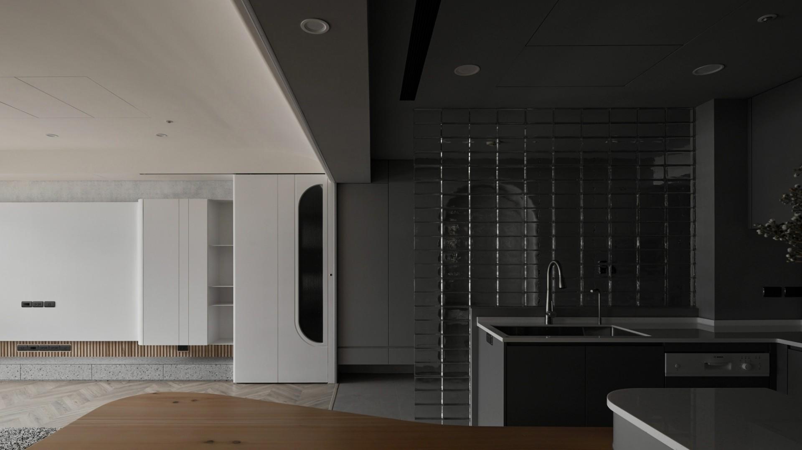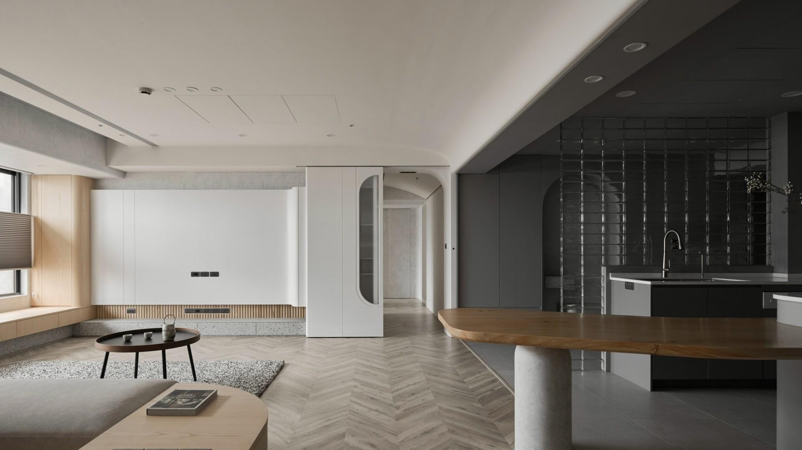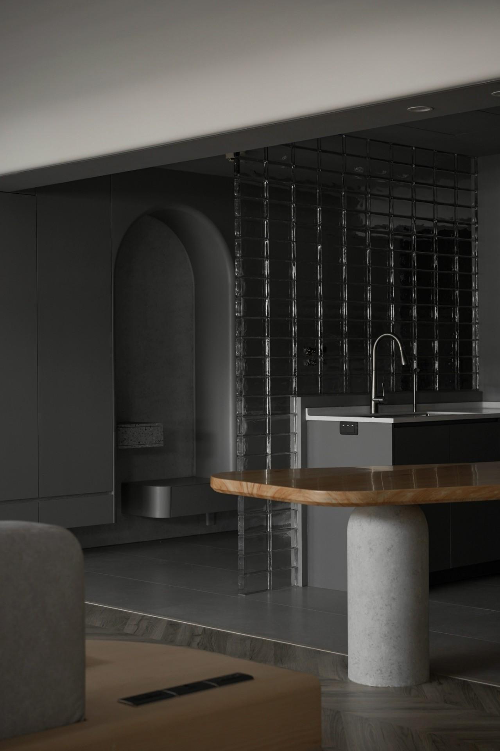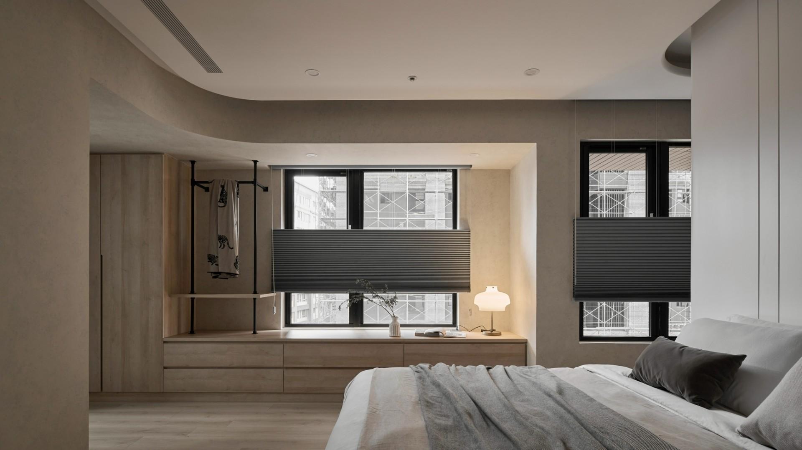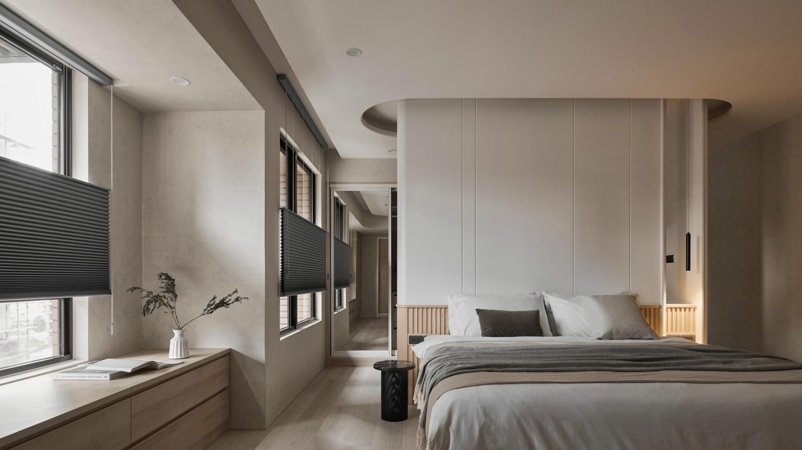
2025
Enclosed in Serenity
Entrant Company
YUMU Interior Design
Category
Interior Design - Residential
Client's Name
Country / Region
Taiwan
In a home for a family of four, the design prioritizes fostering interaction and connection between family members. Boundaries exist, yet they are never rigid; instead, they dissolve softly and ensure a seamless flow of light, movement and emotions. The design harmoniously weaves together the husband's preference for deep, calming tones and the wife's yearning for warm textures, crafting a space that feels both grounded and inviting. This balance is particularly evident in the kitchen-dining room, where a dark square anchors the space. Its presence conceals the structural beam while clearly delineating different zones. Upon stepping into the entryway, a delicate transformation unfolds — a journey from darkness to light, from enclosure to openness. Simple colors and natural materials define the space, stripping away excess to reveal its true essence. Here, life is unhurried and peaceful.
Neutral shades of gray set the tone upon entry. The gray hues are soft yet grounding, a gentle contrast to the relentless glow of the city’s neon lights. Unlike a traditional structure, a wall of translucent glass blocks preserves the privacy of the kitchen-dining room. The light refracts through the glass blocks, casting a captivating glow and offsetting the heaviness of the darker tones. Within the expansive storage cabinets, a recessed arch adds a touch of elegance, seamlessly integrating a built-in shoe bench to blend functionality with aesthetics. The cave-like design gently suggests a sense of movement, a warm invitation to transition from one space to the next — allowing the home to unfold its story.
A sense of spaciousness unfolds as you step into the living room. The lack of partitions opens up the living room and multifunctional area. This openness allows light to flow freely, amplifying the room's sense of airiness and enhancing the overall visual connection. The raised flooring defines the spaces, with the step, sofa, and daybed maintaining a consistent height, fostering a seamless flow and preventing visual fragmentation. The curved, winding design creates a panoramic effect, drawing the eye around the space in a continuous, fluid flow.
Credits
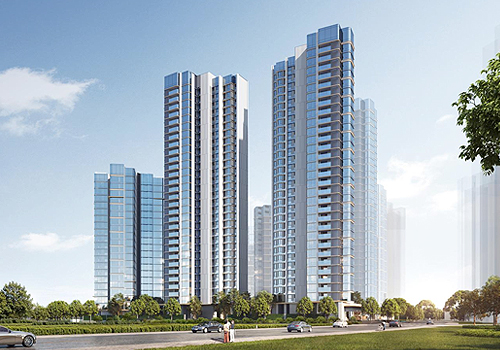
Entrant Company
HZS Design Holding Company Limited
Category
Architecture - Residential High-Rise


Entrant Company
Shu Man / Studio Man Architecture
Category
Architecture - Data Centres / IT Infrastructures

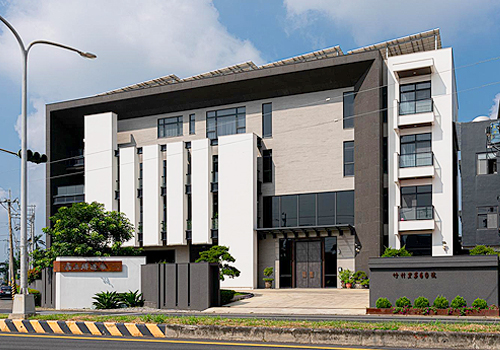
Entrant Company
TU CHIH MING ARCHITECTS OFFICE
Category
Architecture - Mix Use Architectural Designs

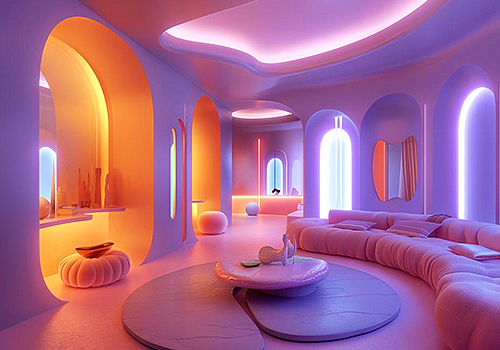
Entrant Company
Jiali Liu
Category
Interior Design - Best Design Innovation

