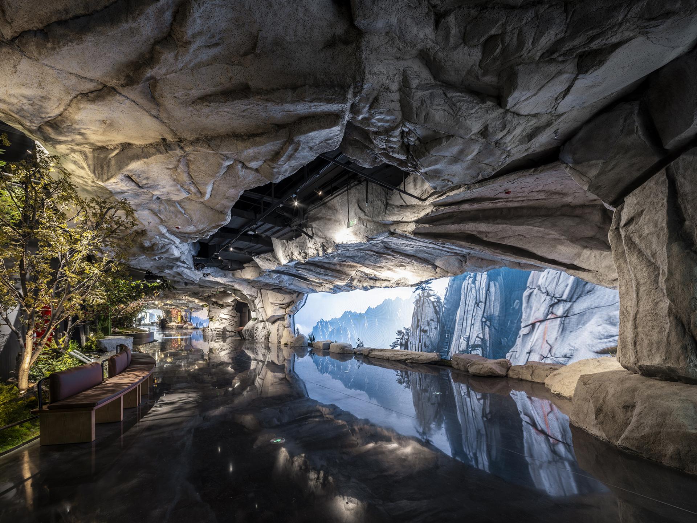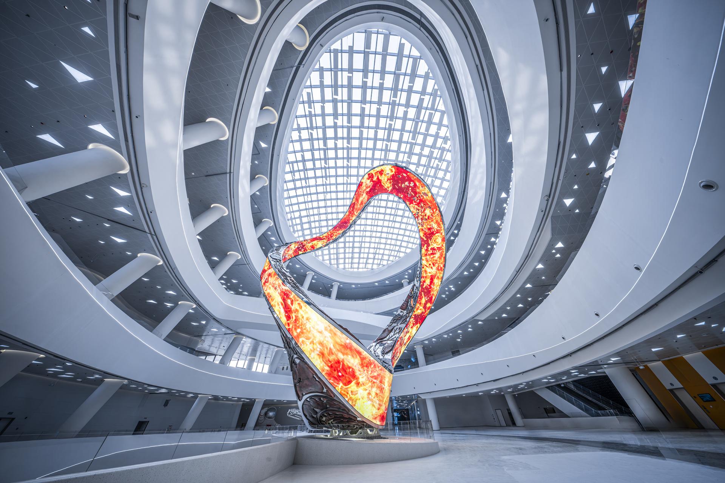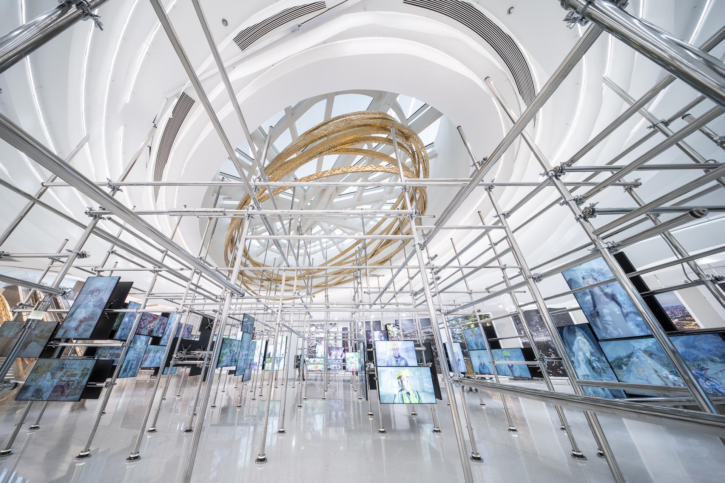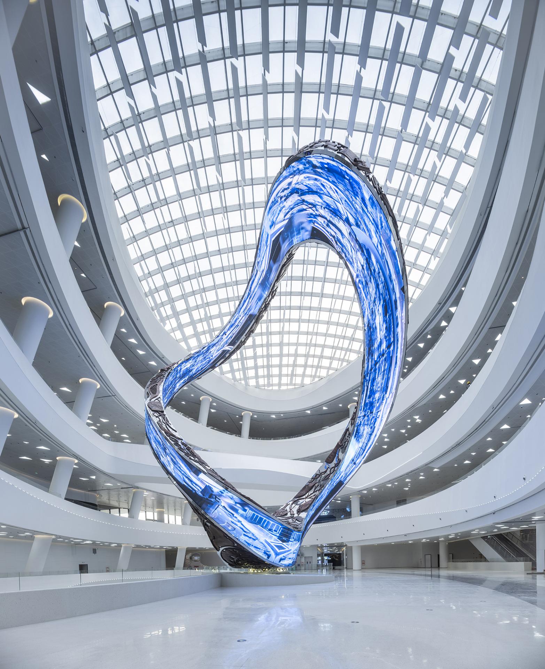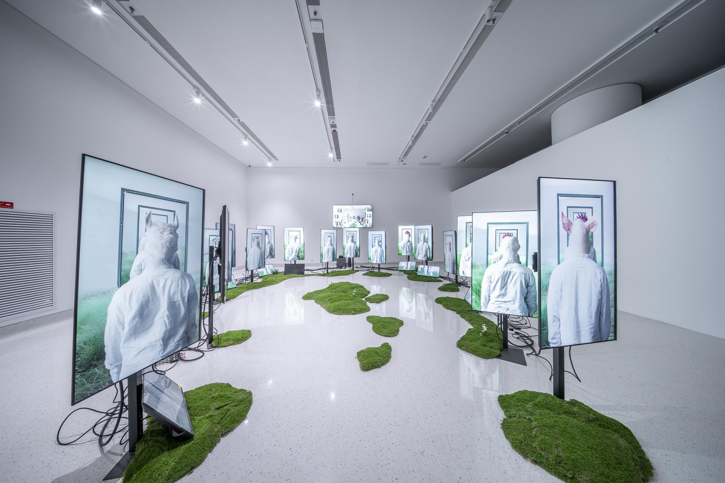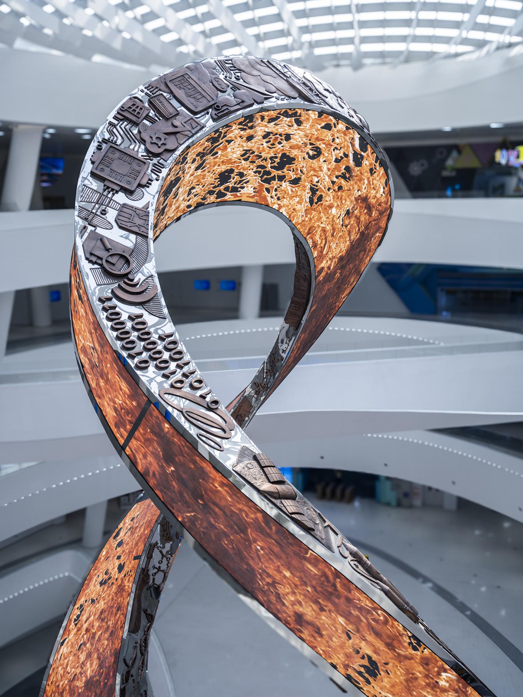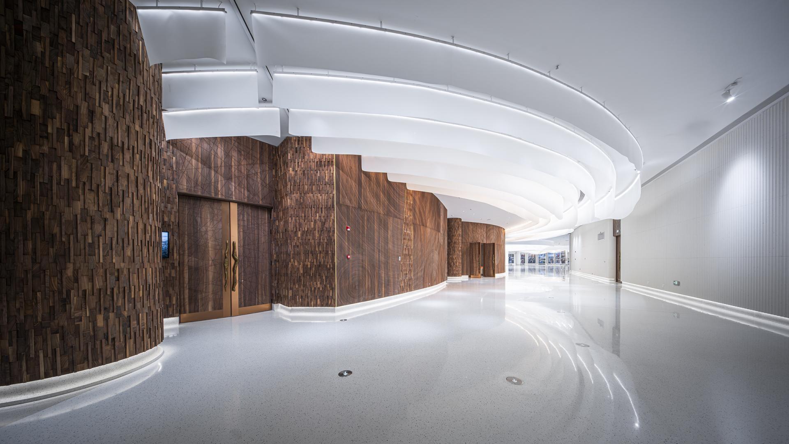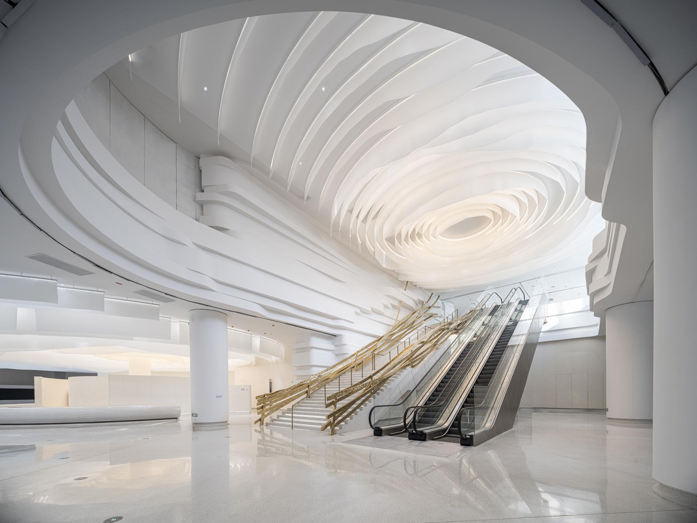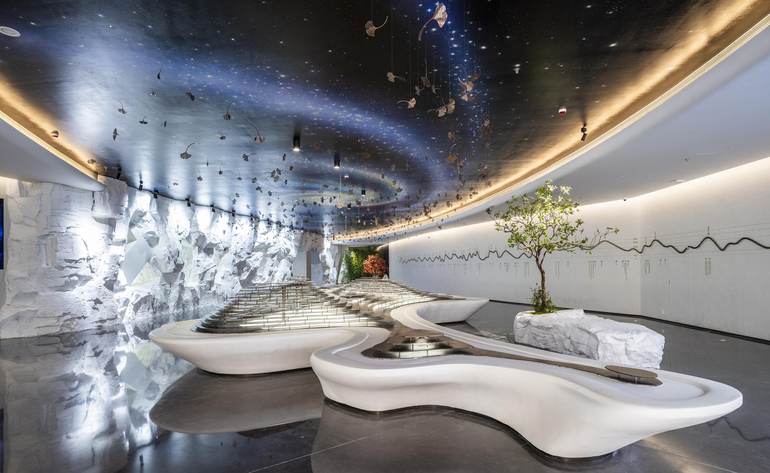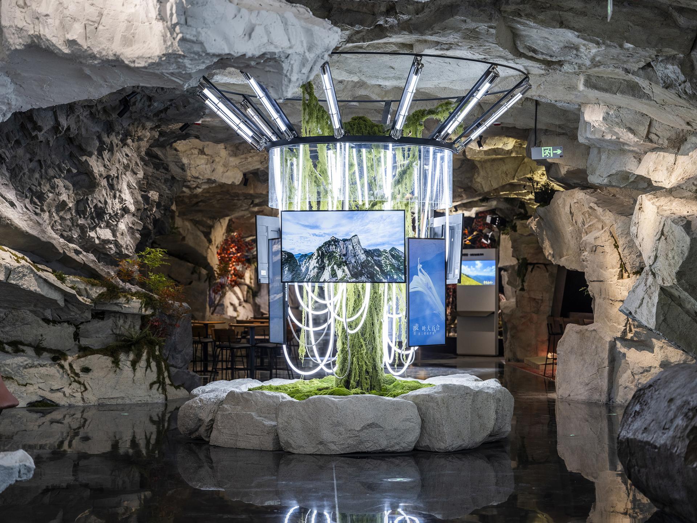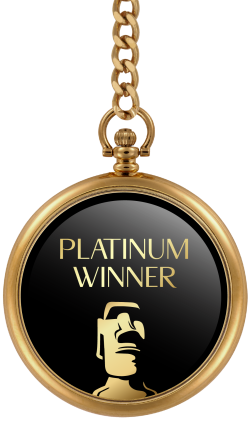
2025
Chang'an Cloud "Belt and Road" Exhibition Center
Entrant Company
Sight Creat
Category
Interior Design - Exhibits, Pavilions & Exhibitions
Client's Name
Shaanxi Xi'an Film Culture Tourism Development Co., Ltd.
Country / Region
China
As one of China’s largest science and technology museums, this project sets national records for the largest-span skybridge and the longest cantilever construction in a single building. The design integrates with the natural environment, minimizing its impact on the surrounding ecosystem. With its unique concept, cultural depth,and functional positioning, it enhances the city’s image and quality, offering citizens diverse spiritual experiences while serving important cultural exchange and social functions.The spatial planning focuses on openness and flexibility, balancing artistic presentation with environmental sustainability and safety. The iconic rotating art installation, inspired by a Möbius strip, presents a multidimensional view of human technological progress. Due to its unique shape, the installation’s uneven stress distribution requires high material strength and toughness. Designers and engineers used advanced structural analysis and simulations to ensure the optimal structural system and component dimensions, achieving a flawless result. Chang'an Cloud has become a new symbol of Xi'an’s urban development, contributing to the city’s role in the "Belt and Road" initiative. Chang'an Cloud integrates technology, culture, and urban elements to provide people with a rich, one-stop urban exploration journey, bringing unprecedented depth of experience in technology, culture, and urban integration to Xi'an citizens, tourists, and young audiences. Through engaging presentations that are closer to children's lives and multi-sensory experiences, complex scientific knowledge is transformed into interesting exhibition forms, making it easier for young audiences to understand and accept. Special educational activities are planned and designed, equipped with interpretation services targeted at children, guiding them to think. Dedicated science workshops are designed where children can complete the creation of science specimens and conduct experiments under staff guidance, learning scientific knowledge through hands-on experience. This composite experience center not only satisfies the target audience's curiosity about urban planning and technological development but also becomes a platform for urban development, cultural exchange, and technology industry exhibition cooperation.
Credits
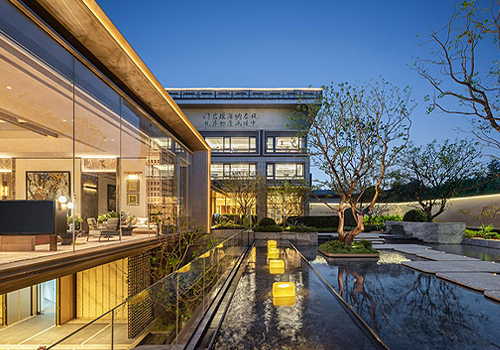
Entrant Company
Hangzhou Gescape Design Co.,Ltd
Category
Landscape Design - Residential Landscape

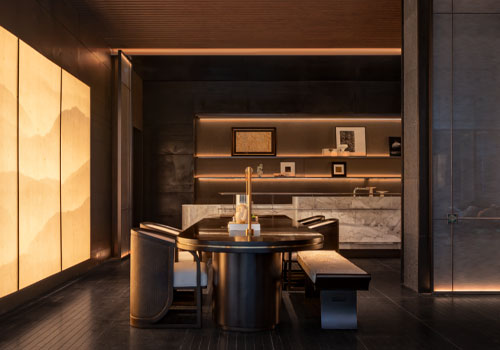
Entrant Company
VERYSPACE INTERNATIONAL
Category
Interior Design - Hospitality

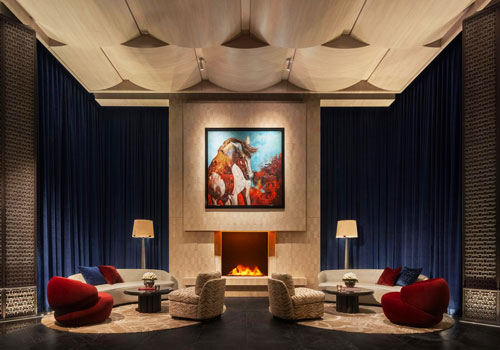
Entrant Company
Shenzhen 31Design
Category
Interior Design - Service Centers

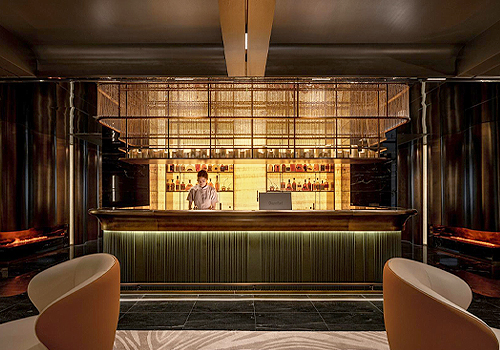
Entrant Company
Ease Design&ShangHai ChengTou Holding
Category
Interior Design - Commercial

