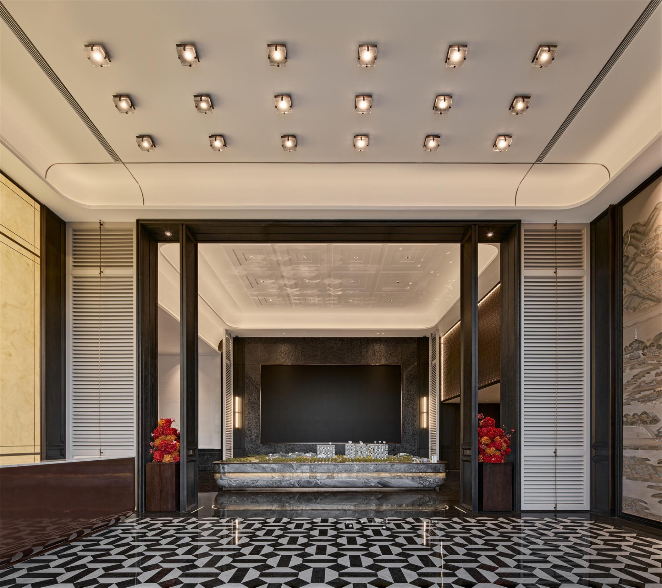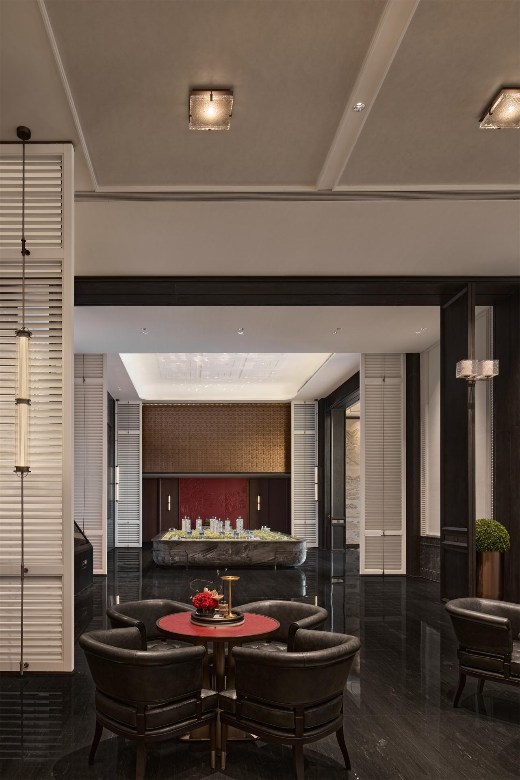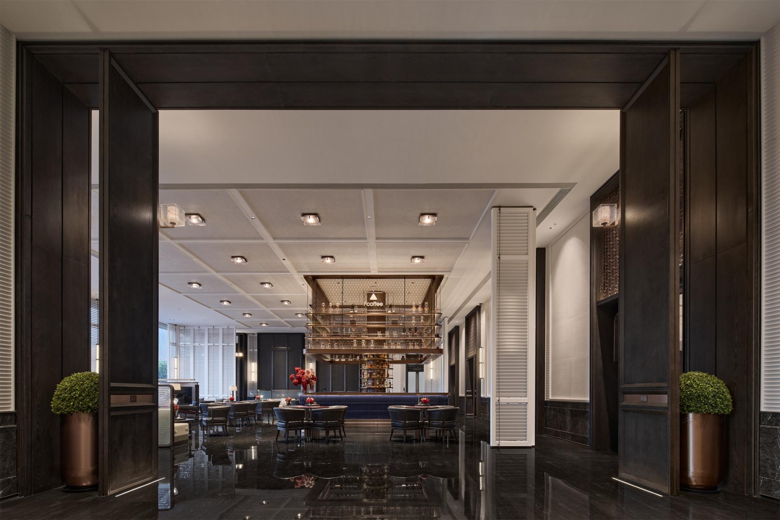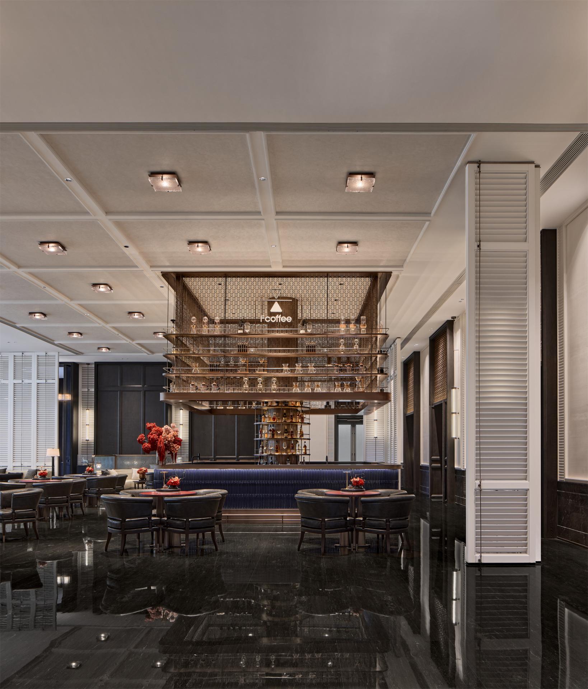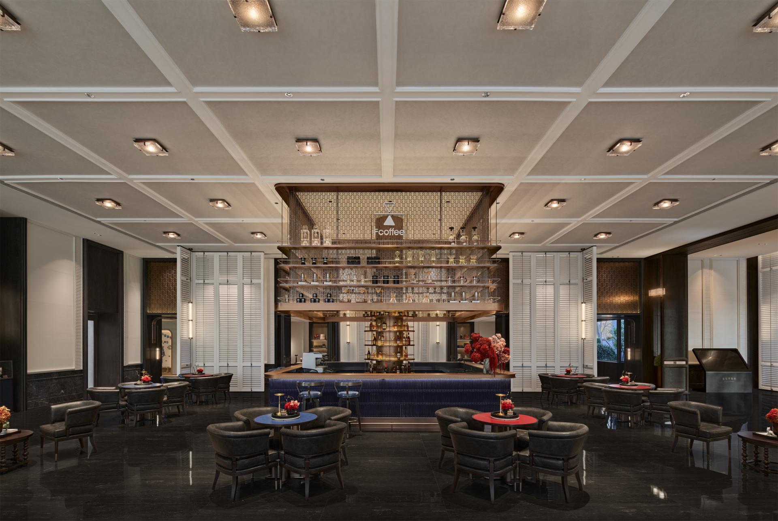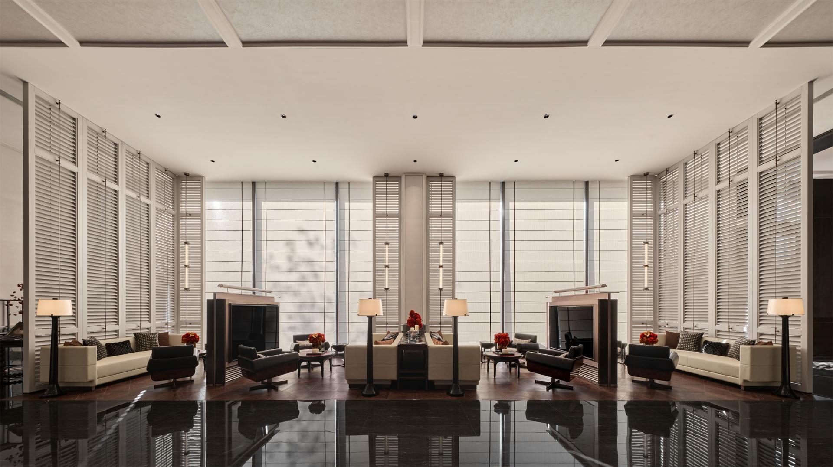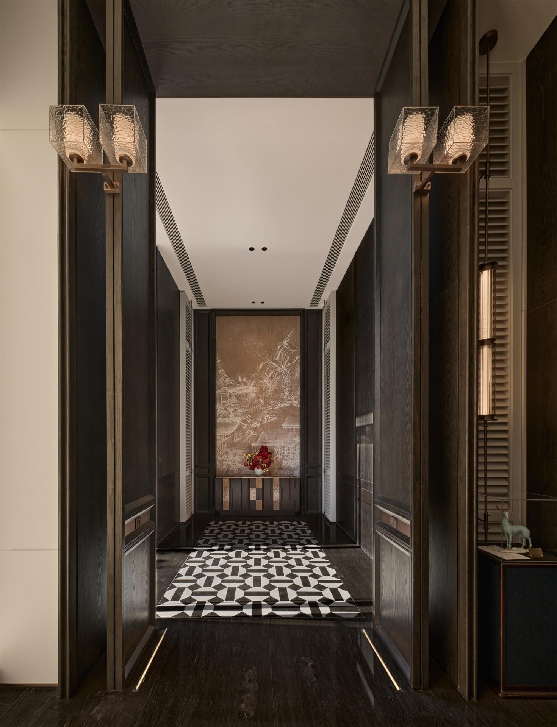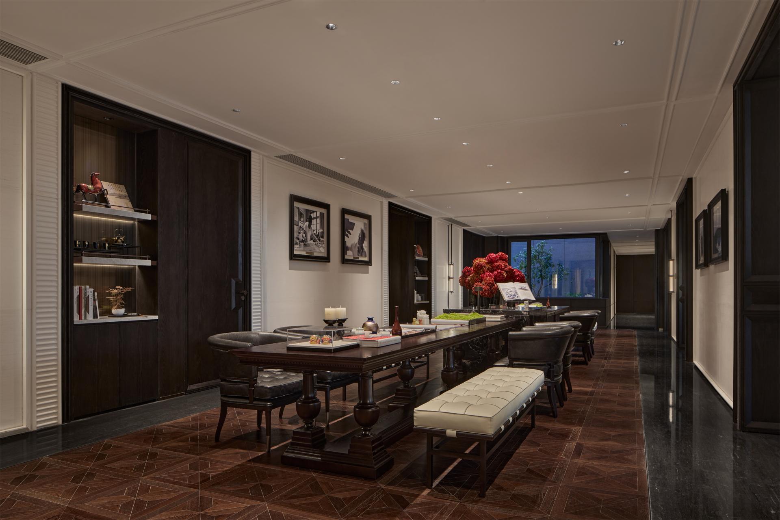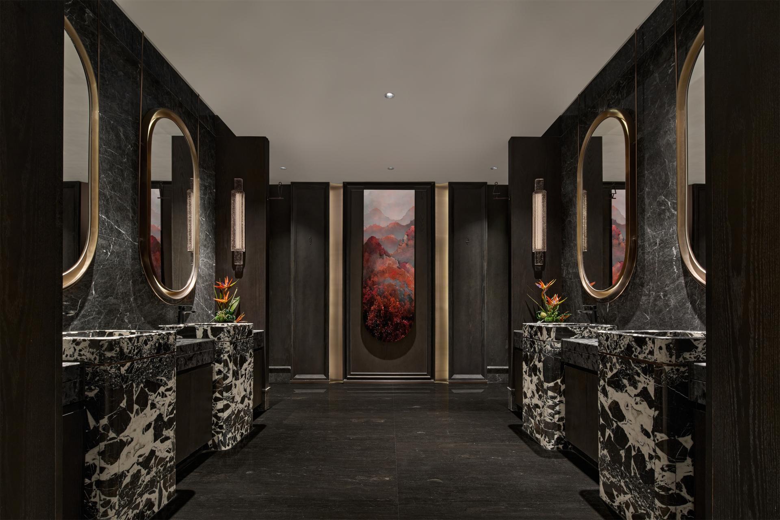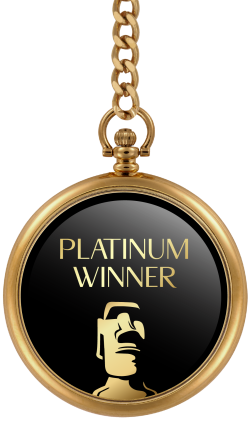
2025
Huaxi Mansion Sales Center, Beijing
Entrant Company
DESMOOD
Category
Interior Design - Service Centers
Client's Name
Country / Region
China
Located along Beijing's urban axis, the project takes "Dreams Rooted in Historical Beijing" as its core design theme, embodying the city's 3,000-year-old cultural legacy. The design team delves into the grandiose spirit of the North China Plain, harmonizing it with the stately, solemn, and profound qualities of Beijing's architecture, skillfully blending traditional Eastern aesthetics with contemporary urban rhythm to reflect its distinctive regional identity. The extensive use of wood, with its warm texture and natural grain, subtly alludes to the city's historical transformations. The juxtaposition of hand-cut bricks and metal elements, such as in the water bar, symbolizes the intersection of traditional craftsmanship and modern techniques. Meanwhile, luxurious materials like marble, leather, and fabrics reflect understated elegance, embodying refined luxury and sophistication.
In the reception area, black-and-white mosaic tiles create a visual axis that connects the lobby to the exhibition model area, metaphorically echoing the urban fabric of Beijing. Perforated glass partitions maintain spatial interaction while allowing seasonal light—spring breezes, summer sounds, autumn leaves, and winter snow—to filter into the negotiation area, imbuing the space with a dynamic energy. Red accents juxtaposed against a black-and-white base create a striking visual tension, referencing the color palette of the Forbidden City while blending modern minimalism. The open layout features flexible partitions with "eight-direction transparency," creating a versatile urban reception hall. The space seamlessly transitions between private negotiation areas and public exhibitions, offering functional flexibility while accommodating diverse usage scenarios. Transparent glass facades maximize the introduction of natural light, reducing energy consumption for artificial lighting. The integration of greenery helps regulate the indoor microclimate, enhancing the environmental comfort of the space.
The design draws inspiration from the iconic rooflines of traditional pavilions and palaces, transforming them into modern ceiling lines, thus embodying both cultural heritage and innovation. The classical "scenery-shifting" technique from traditional Chinese gardens is recreated in the spatial sequence, enriching the space with depth and continuity.
Credits
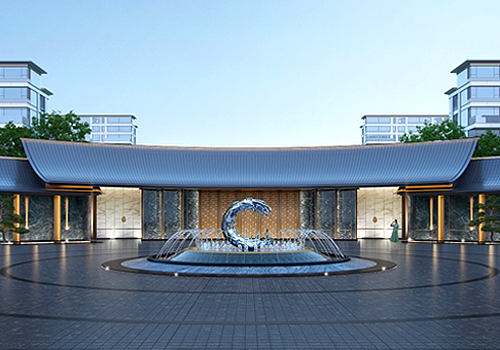
Entrant Company
TIANJIN DACHING ARCHITECTURAL DESIGN CO.,LTD. /CSC LAND GROUP
Category
Architecture - New Category

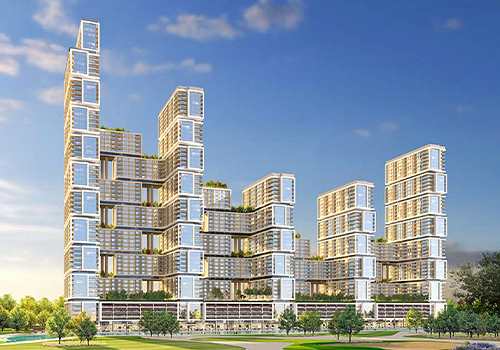
Entrant Company
PNC Architects
Category
Architecture - Sustainable / Environmental / Green

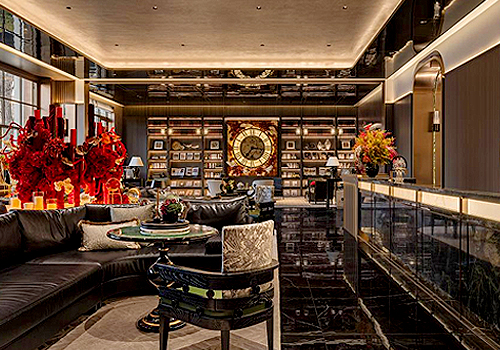
Entrant Company
CO-DIRECTION INTERIOR DESIGN
Category
Interior Design - Lounge Area

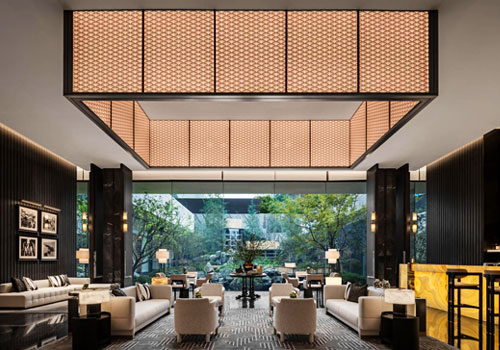
Entrant Company
LIYIZHONG&ASSOCIATES
Category
Interior Design - Hospitality

