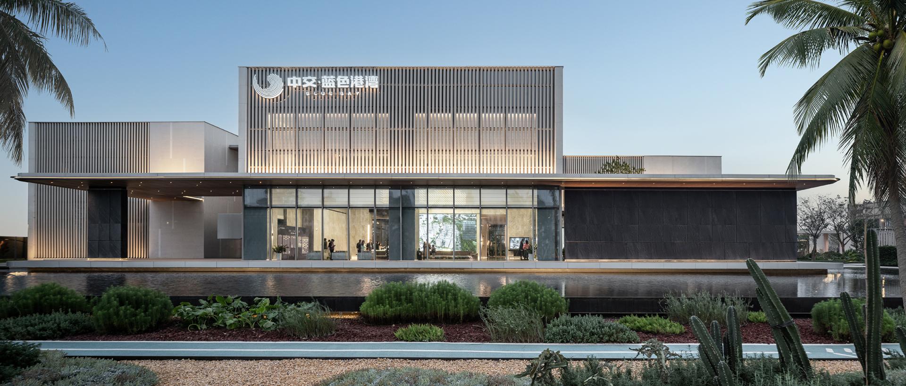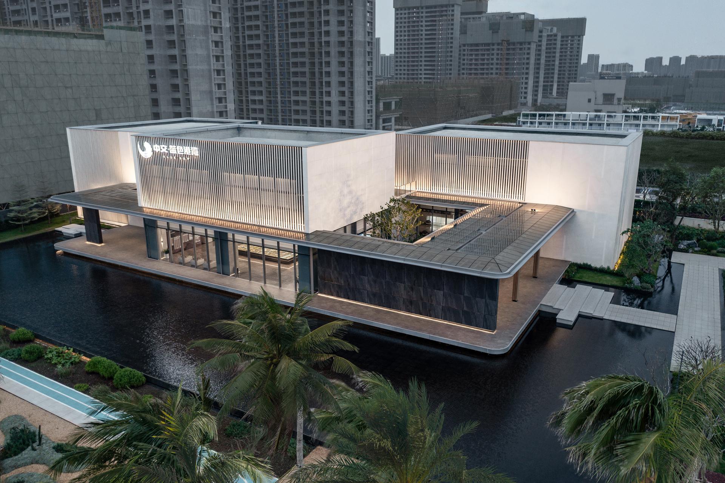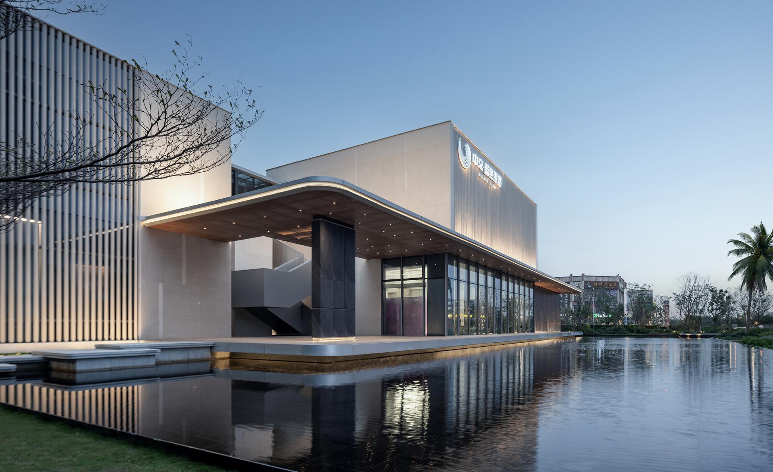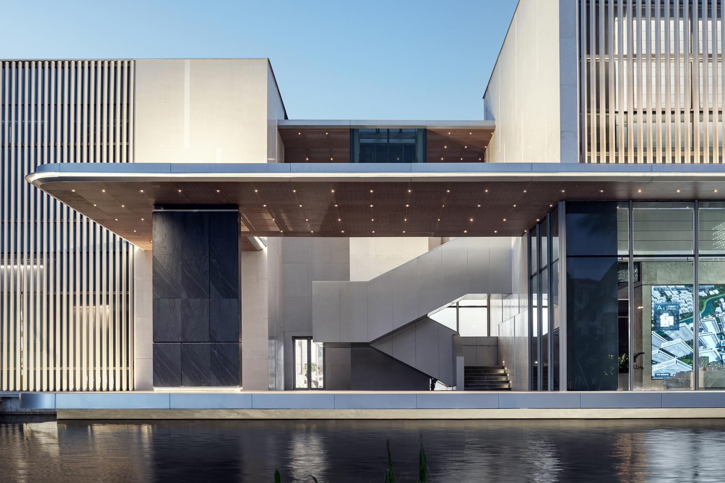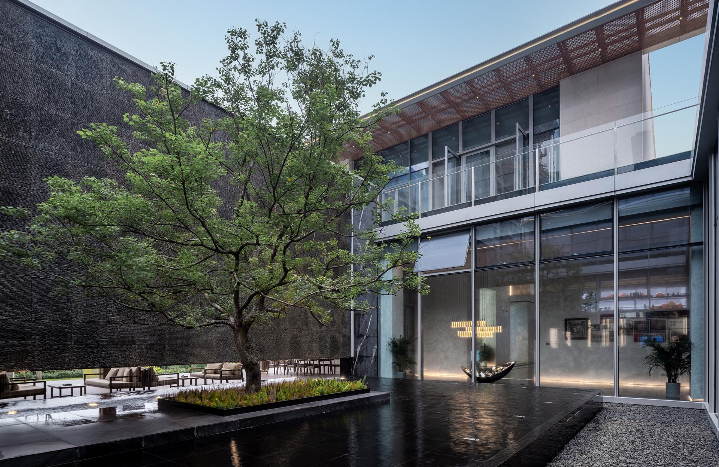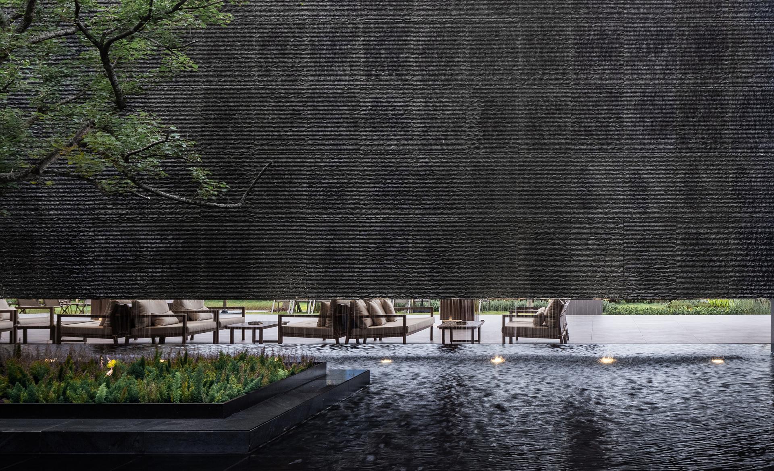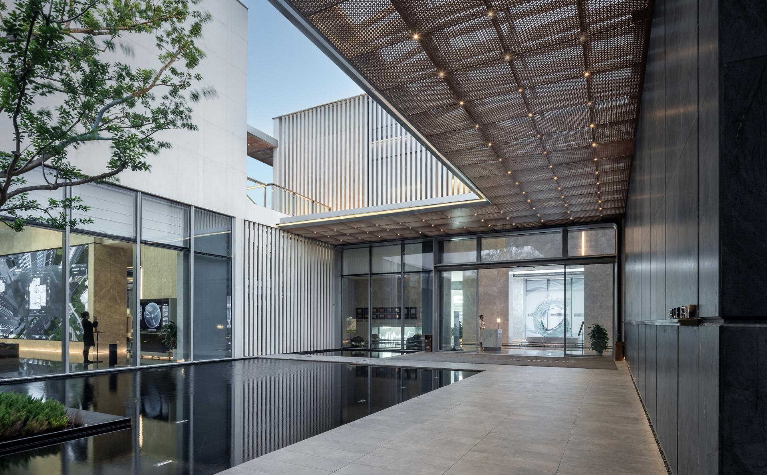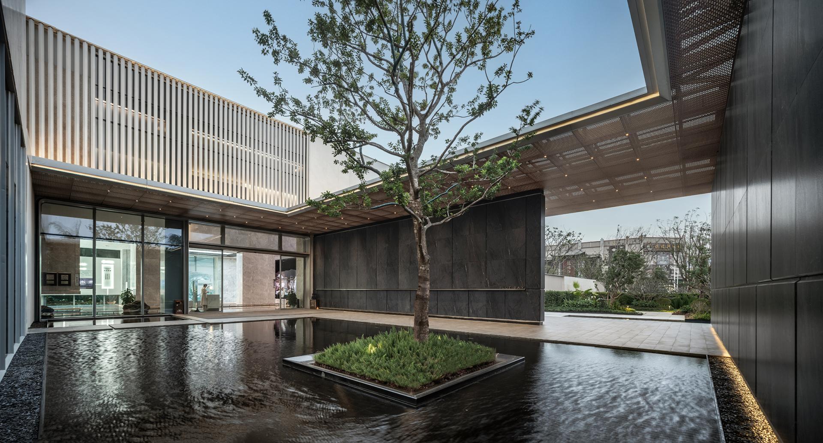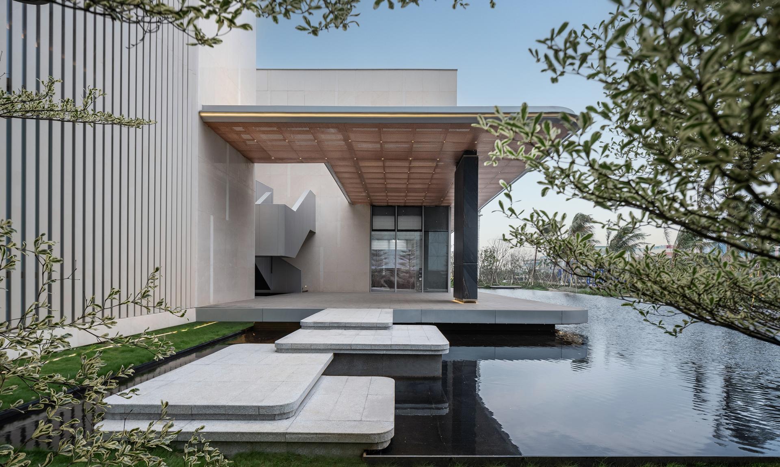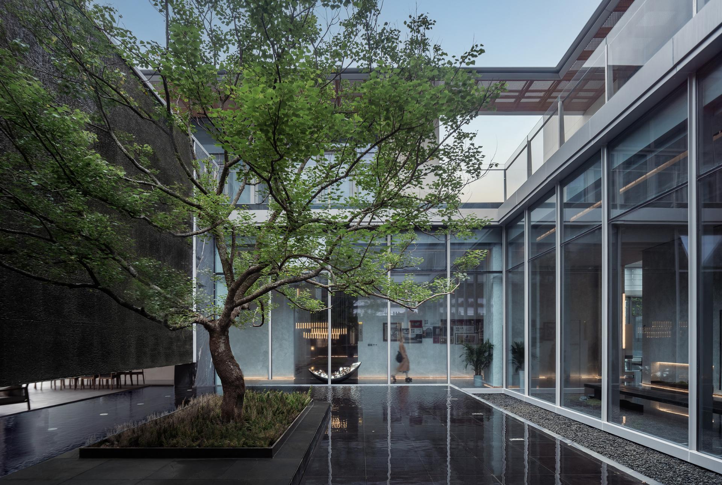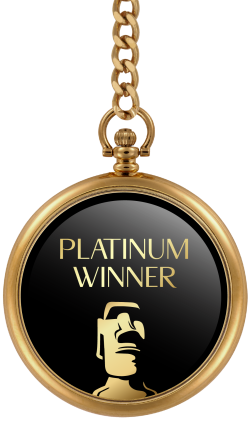
2025
BLUE BAY
Entrant Company
VAAS(VAAS Architects Co., Ltd.)
Category
Architecture - Public Spaces
Client's Name
China Communications Overseas Investment Urban Development and Construction Co., Ltd.
Country / Region
China
Haikou, the core city of Hainan Free Trade Port, is situated in northern Hainan Island as the political, economic, technological, and cultural hub of the province. With a millennium-long history since its establishment in the Northern Song Dynasty, it embodies a fusion of Lingnan architectural traditions, Song-era scholarly academy structures, and modern Nanyang colonial influences. Located on Xinbu Island, this project rejects intrusive urban interventions in favor of site-specific solutions that integrate regional characteristics and contemporary cultural expressions. Taking inspiration from the spatial organization of Bao'ao Cai Family Ancient Residence with its "three-hall, two-courtyard" layout, the design evolves into a trilogy of narrative spaces: "Origins-Growth-Symbiosis". Three two-story volumes are interconnected through outdoor colonnades and internal courtyards, creating an organic interplay between architecture, interiors, and landscapes. Public spaces engage with human behavior while blending seamlessly into local ecosystems and community contexts. The design elevates the ground floor to create a cantilevered platform floating above reflective water features. Continuous sun-shading systems formed by second-floor overhangs establish all-weather transitional corridors. Visitors experience filtered sunlight through perforated aluminum ceilings in 6m-high semi-outdoor spaces, while water reflections create multidimensional spatial perceptions. This "elevation-shading-ventilation" triad reinterprets Qiong Island's vernacular veranda wisdom through contemporary tectonic strategies Adopting a modern aesthetic of simplicity and transparency, the project combines beige stone with silver aluminum panels to form a climate-responsive façade. Traditional Li ethnic basket-weaving patterns are abstracted into modular triangular perforations, achieving rhythmic yet restrained public interfaces. Precision-crafted 45° beveled joints accentuate tropical light qualities, culminating in a community landmark that balances cultural identity with environmental adaptability
Credits
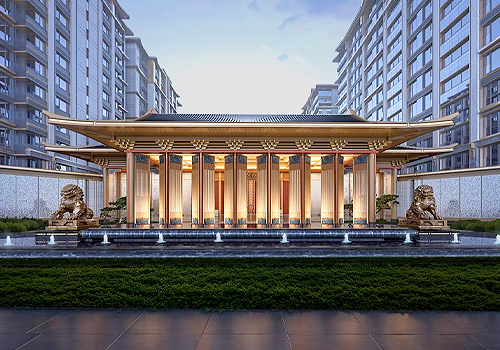
Entrant Company
HZS Design Holding Company Limited
Category
Architecture - Residential High-Rise

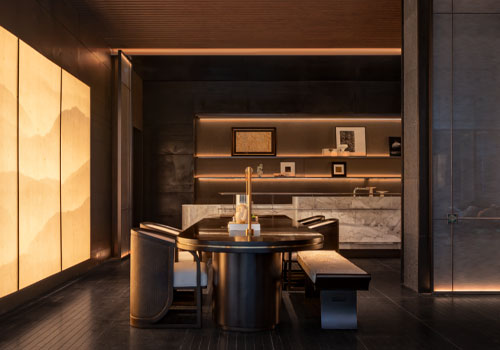
Entrant Company
VERYSPACE INTERNATIONAL
Category
Interior Design - Hospitality

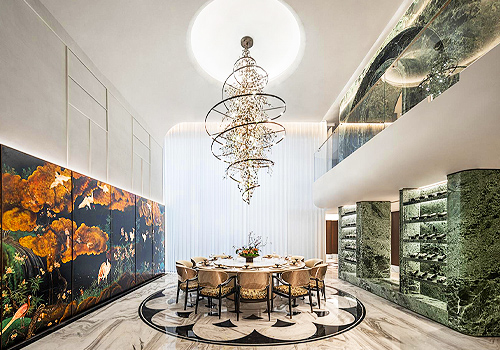
Entrant Company
WSD
Category
Interior Design - Commercial

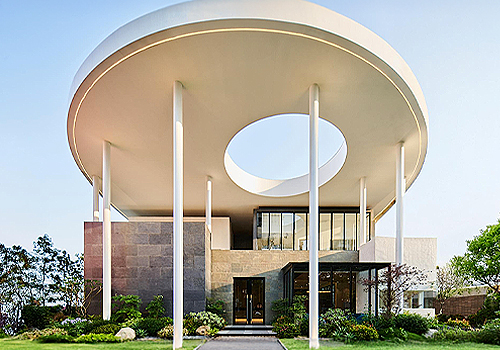
Entrant Company
YuanLynn Design
Category
Architecture - Commercial Offices

