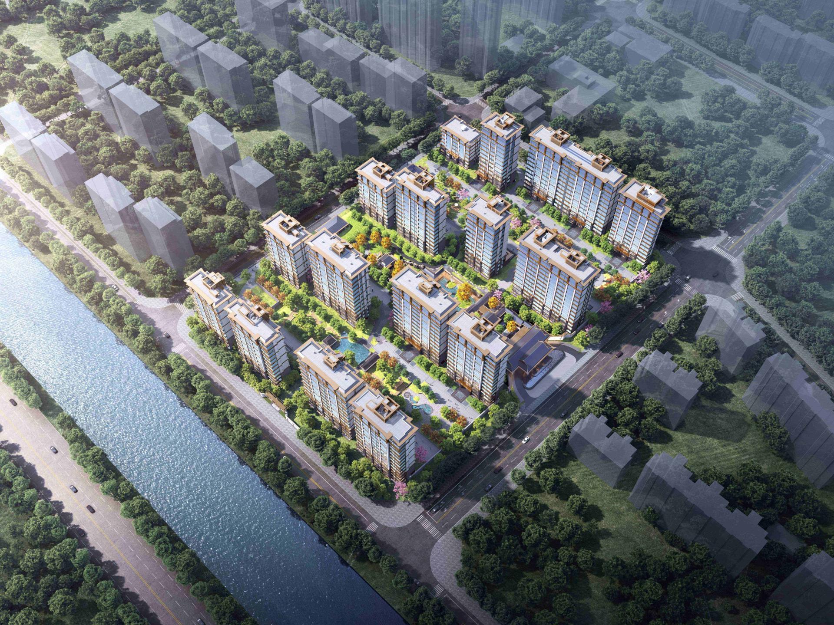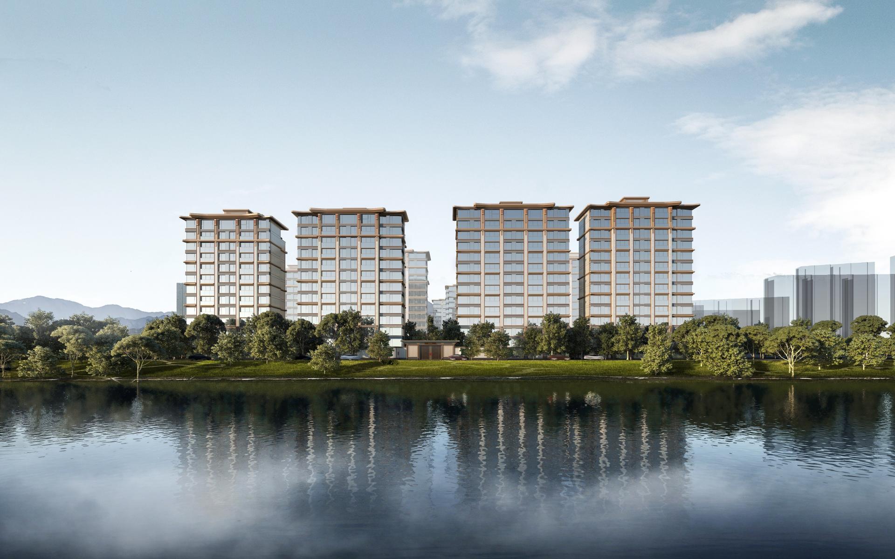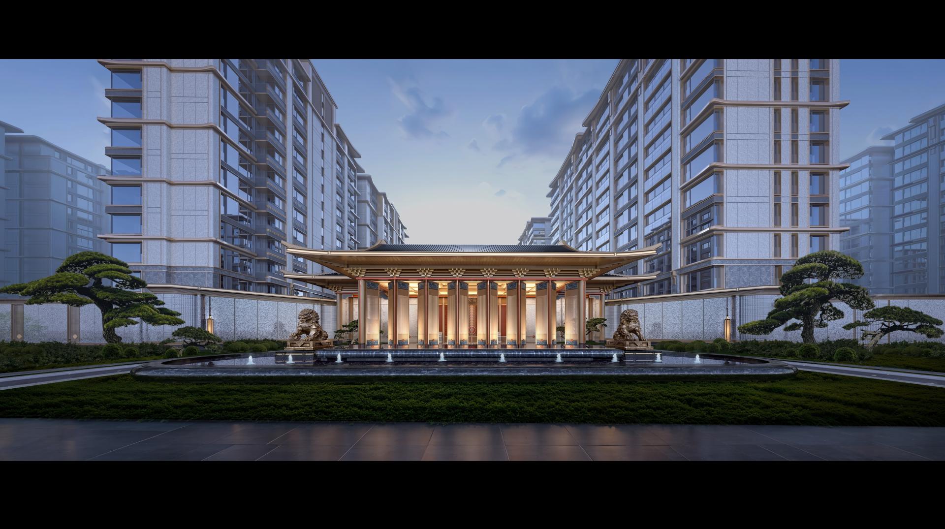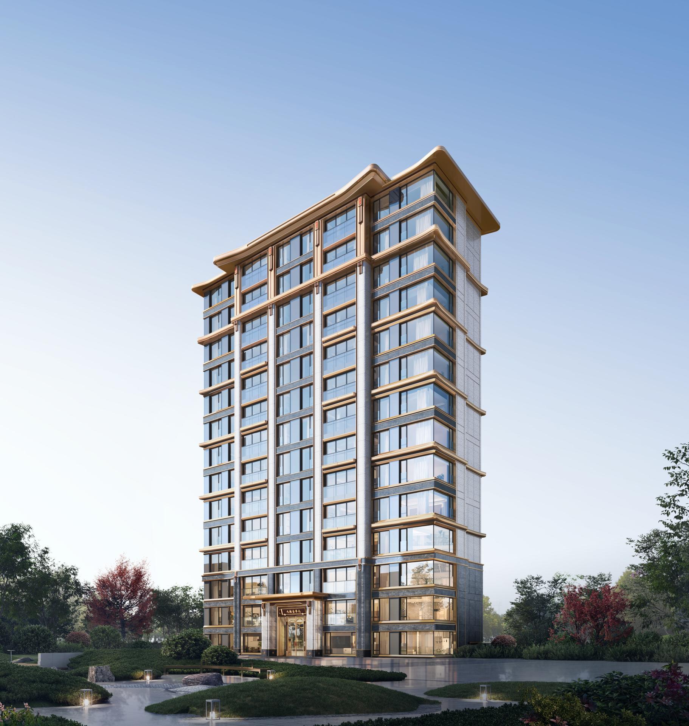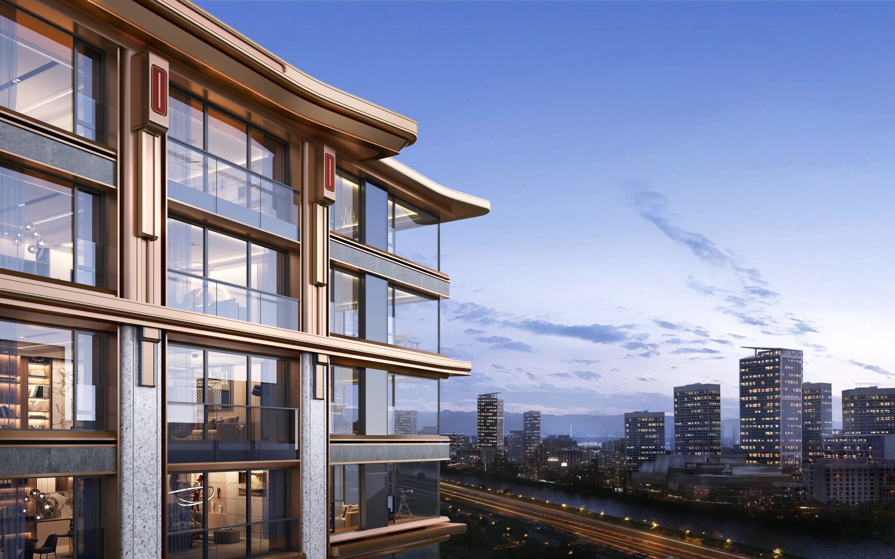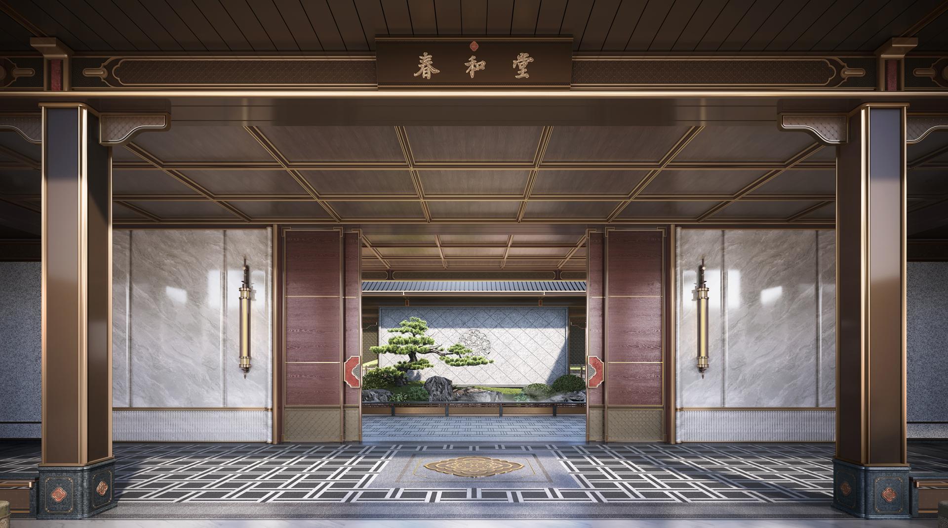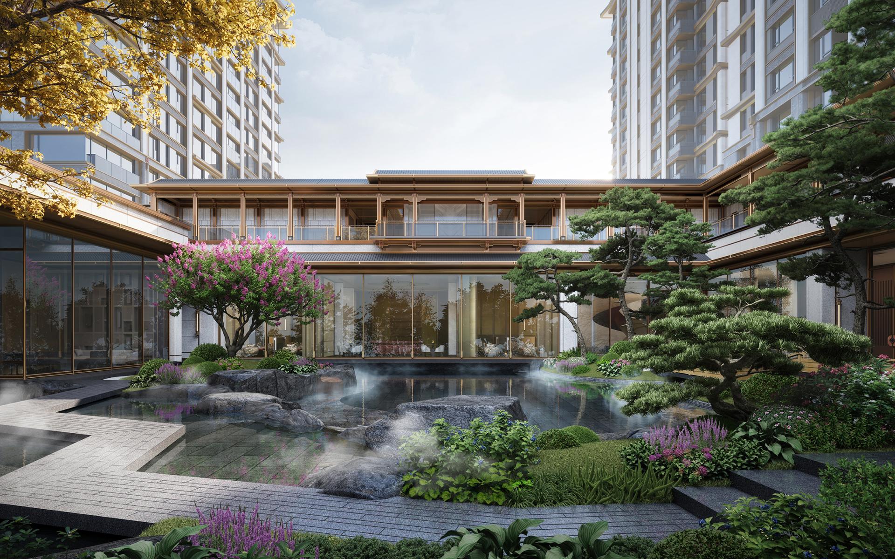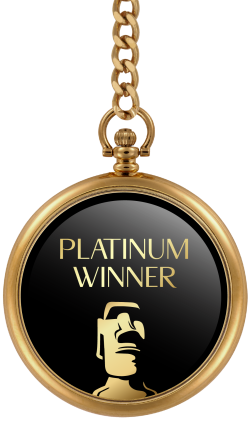
2025
BEIJING C&D HAIYAN
Entrant Company
HZS Design Holding Company Limited
Category
Architecture - Residential High-Rise
Client's Name
C&D REAL ESTATE CORPORATION LIMITED
Country / Region
China
This project is located in the Zhufang Area of Haidian District, Beijing. It enjoys the geographical advantage of being in the upper reaches with favorable winds and waters in western Beijing, bordering the core of Zhongguancun Science and Technology Zone to the south and adjacent to Shangdi and software parks to the north. It sits in a vital hinterland for Haidian's economic and technological development, while being close to the "Three Hills and Five Gardens" with profound historical and cultural heritage, thus occupying a unique location where nature and cultural context interweave. As the geometric center of the intellectual core in western Beijing, top academic and research institutions such as the Chinese Academy of Sciences, Tsinghua University, and Peking University gather within a 5-kilometer radius, making it a hub of national strategic scientific and technological strength and highly educated groups. Against this backdrop, the project aims to reshape the living experience of Oriental mansion-style residences, integrating traditional garden wisdom with modern architectural language to create a humanistic community that combines ecological artistic conception and contemporary quality.
The design inspiration originates from the gardening philosophy of imperial gardens like the Summer Palace, which holds that "Though man-made, it seems as if nature created it". The overall planning is carried out with "gardens as the core and experience as the vein". The spatial structure of the community takes the East Palace Gate of the Summer Palace as its imagery origin, emphasizing a serene and tranquil environment as well as a noble and elegant spatial quality. Through modern translation techniques, traditional spatial forms are integrated into contemporary life scenarios. The building layout is a staggered combination of 7 to 15 floors along the surrounding roads, forming an urban interface with rhythmic changes. The overall composition unfolds like a long scroll, embodying a grand yet agile momentum.
The design of the building form starts from the overall interface relationship, focusing on shaping an elegant and graceful image. The facade adopts a three-section volume division, reinterpreting traditional official architectural vocabulary with modern materials and craftsmanship:
Credits

Entrant Company
IW&BW-CoCo Chan, Hui Tsun Wai
Category
Interior Design - Showroom

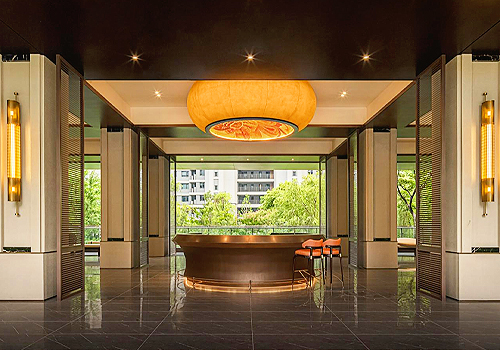
Entrant Company
Zhejiang Bluetown Building Decoration Group Co.LTD
Category
Interior Design - Residential

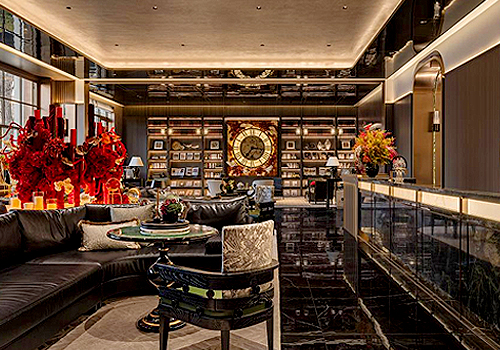
Entrant Company
CO-DIRECTION INTERIOR DESIGN
Category
Interior Design - Lounge Area

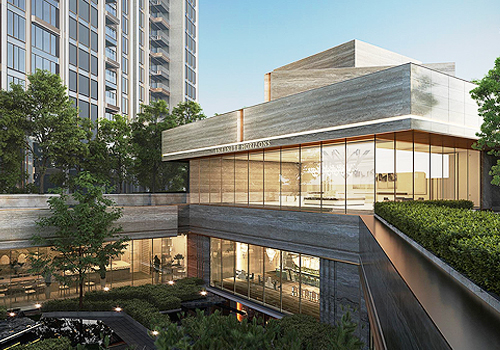
Entrant Company
HZS Design Holding Company Limited
Category
Architecture - Residential High-Rise

