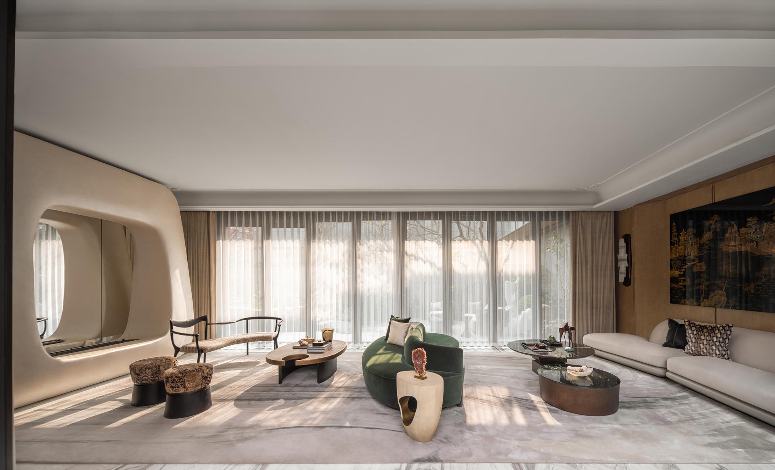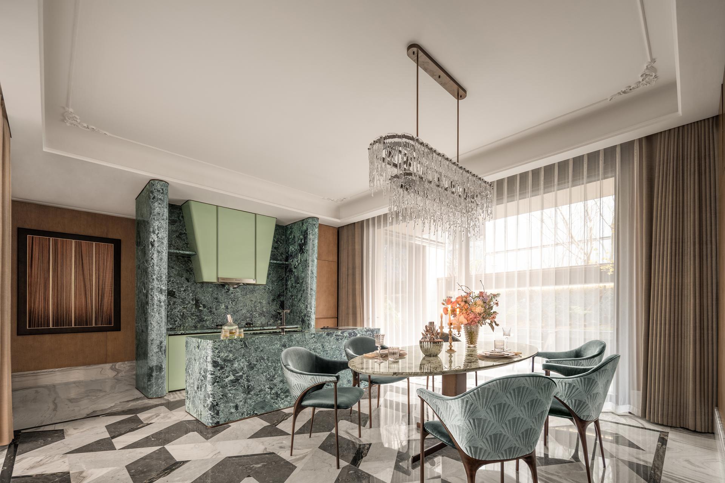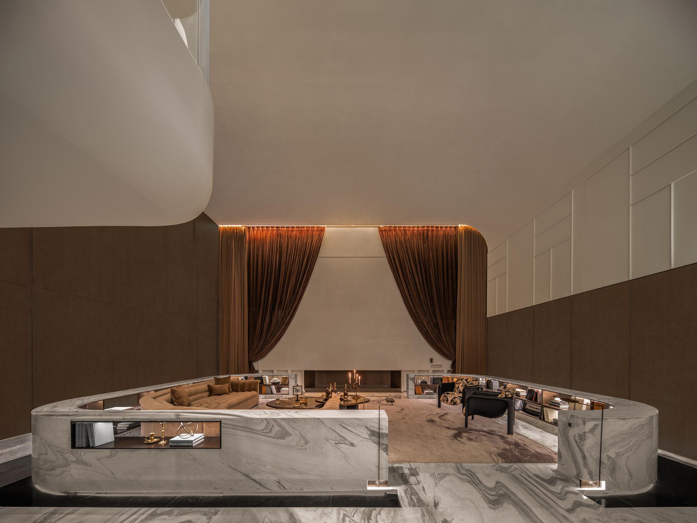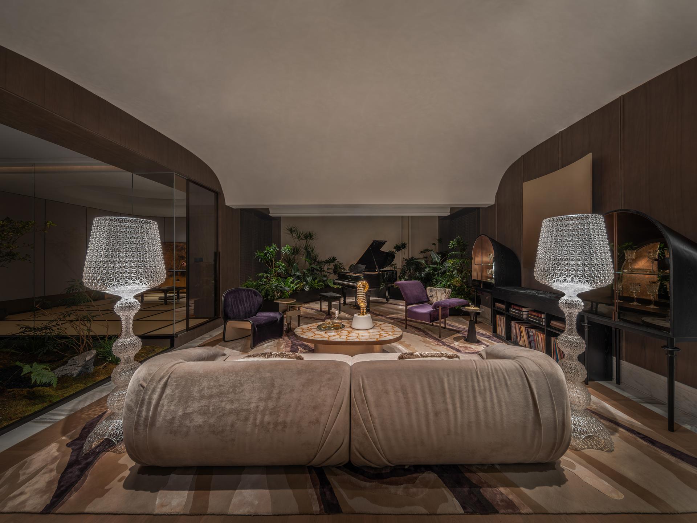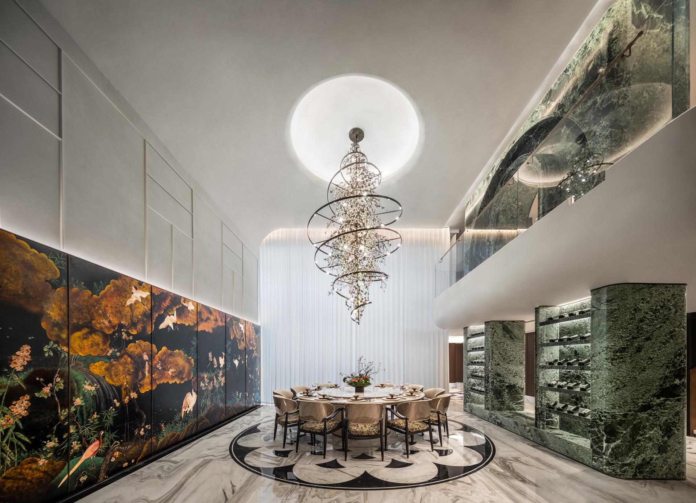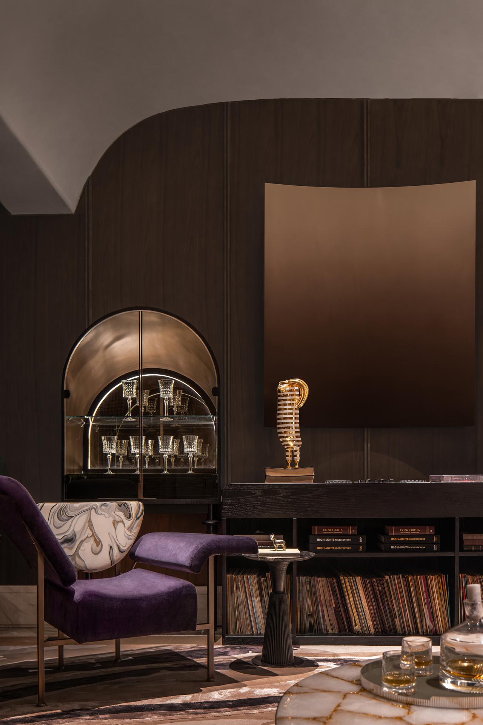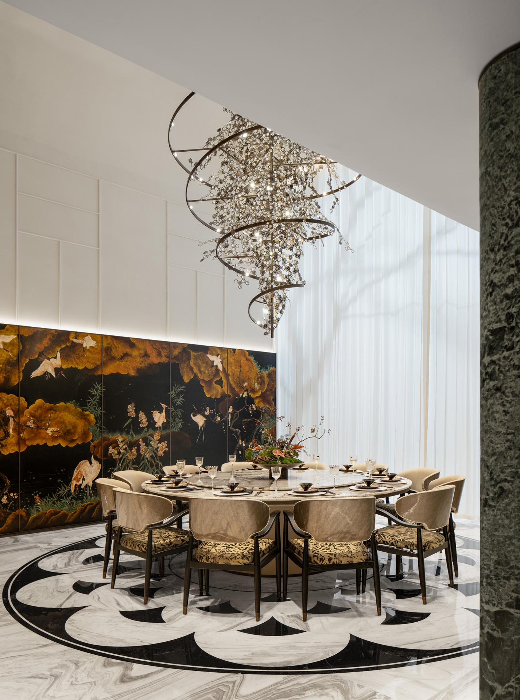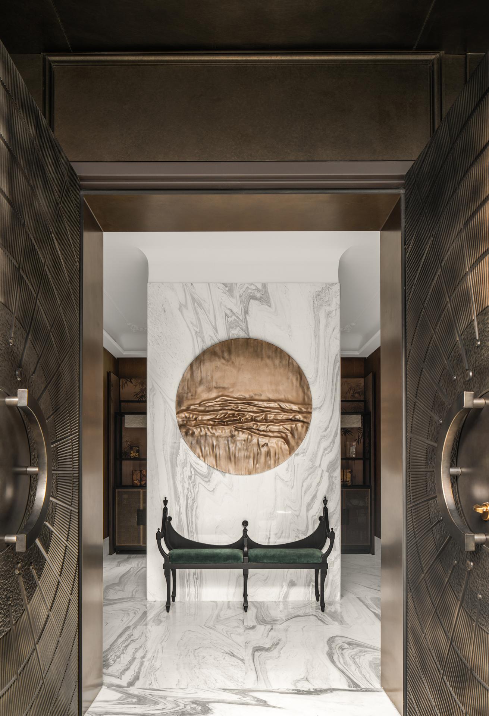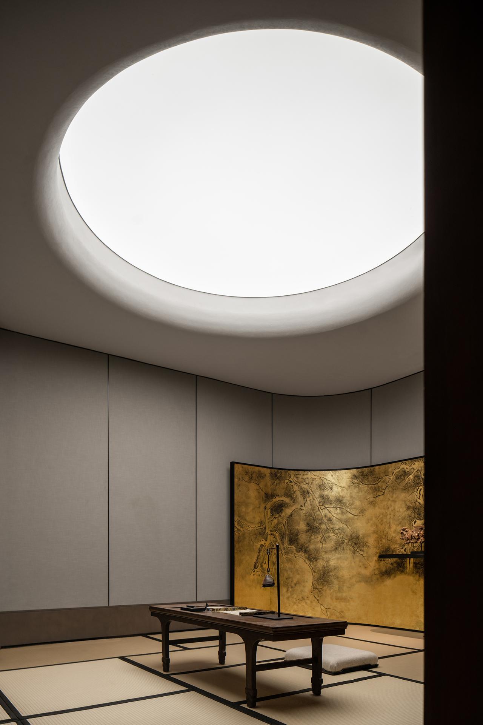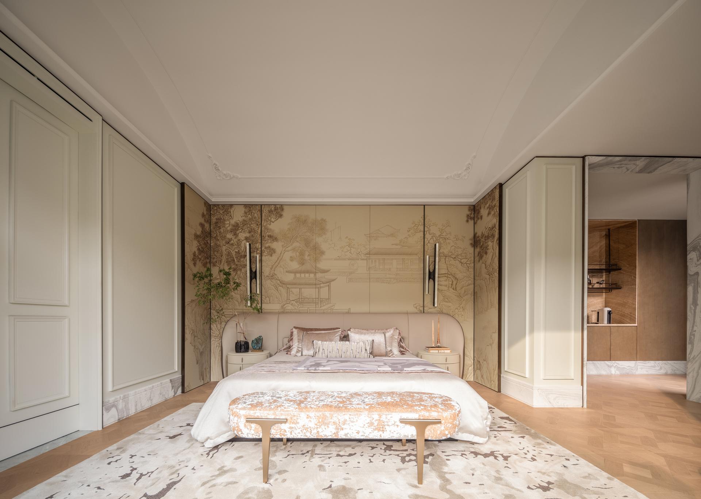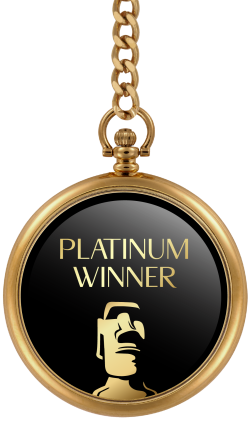
2025
MANSION ORIENTAL
Entrant Company
WSD
Category
Interior Design - Commercial
Client's Name
Hongkong Land Holdings Limited,CHINA MERCHANTS PROPERTY DEVELOPMENT CO, LTD.
Country / Region
China
From the scenic beauty of Nanjing, "Jiangnan’s beautiful land," to the historic charm of the Qinhuai River, the design draws on the city's rich cultural legacy. The vision of ancient China is brought to life through Jinling’s humanistic art and the refined lifestyle of the literati, blending both the traditional and the modern, and crafting a luxurious space for today’s elite. The mansion garden follows a hierarchical spatial system of "Two Axes, Four Realms, and Ten Gardens," forming a distinctive "Mansion, Alley, and Courtyard" structure. Moving from the "lane" to the "courtyard," a bronze-carved door marks the transition between past and present, with an artistic sculpture inspired by the intangible heritage technique of "Daqi," depicting Nanjing’s mountain valleys in hand-hammered brass. This reflects the city’s geographical beauty and cultural history. Natural materials and innovative design elements create a serene atmosphere. The living room’s fireplace, both functional and sculptural, fits seamlessly into the space, embodying Chinese philosophy with the idea that "Song is sentient." This thoughtful design offers a refined Oriental atmosphere where modern luxury meets cultural heritage. The connection to nature was a key consideration from the start. The original guest restaurant lacked interaction with its surroundings. After renovation, the restaurant was connected to the inner courtyard, creating a circular flow that integrates indoor and outdoor spaces. Verandas encircle the courtyard, enhancing spatial harmony and making the boundary between inside and outside permeable. This project also addresses the evolving needs of contemporary Chinese living, which extends beyond mere shelter to encompass social and cultural spaces. A dedicated floor features a meditation room, gym, and tea salon, catering to the diverse needs of the family, particularly its female members, creating a balanced living environment. Combining Nanjing's garden aesthetics with modern needs, the mansion offers luxurious accommodation and a deeper connection to culture, nature, and community.
Credits
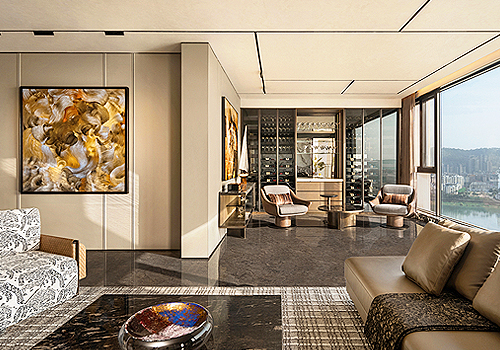
Entrant Company
31.DESIGN
Category
Interior Design - Residential

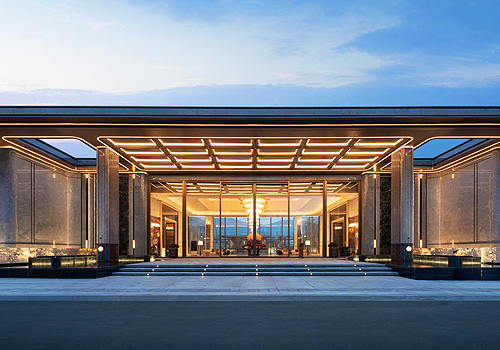
Entrant Company
9M Architectural Design
Category
Architecture - Public Spaces

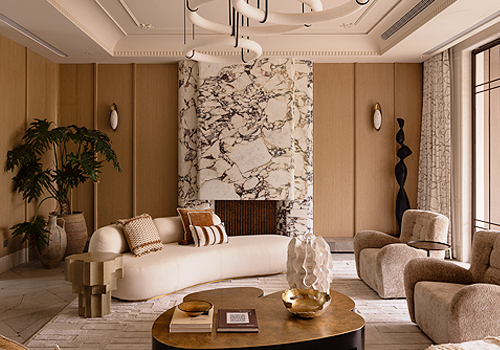
Entrant Company
LIA design
Category
Interior Design - Residential

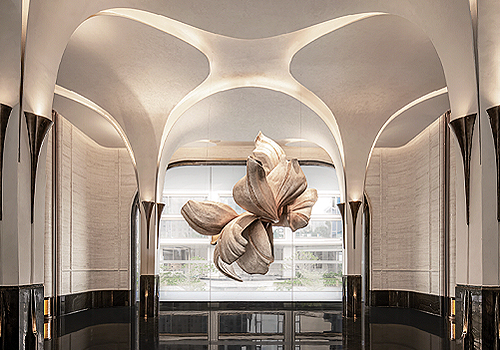
Entrant Company
Shenzhen Das Design Co., Ltd.
Category
Interior Design - Mix Use Building: Residential & Commercial

