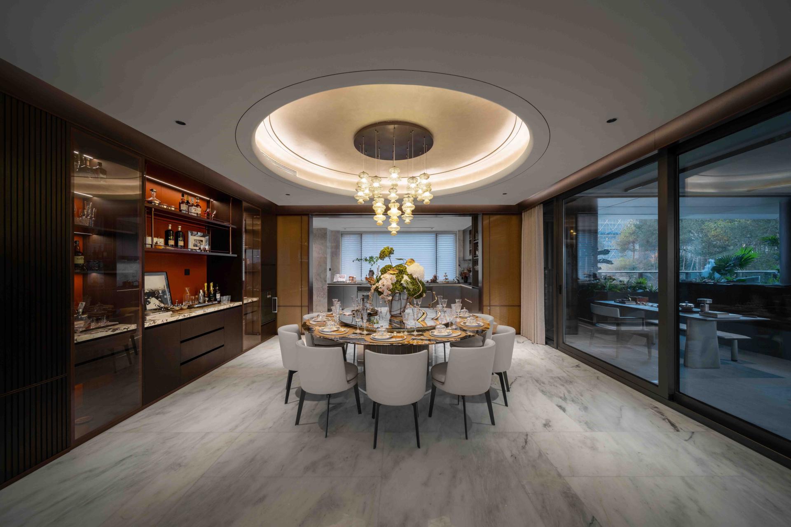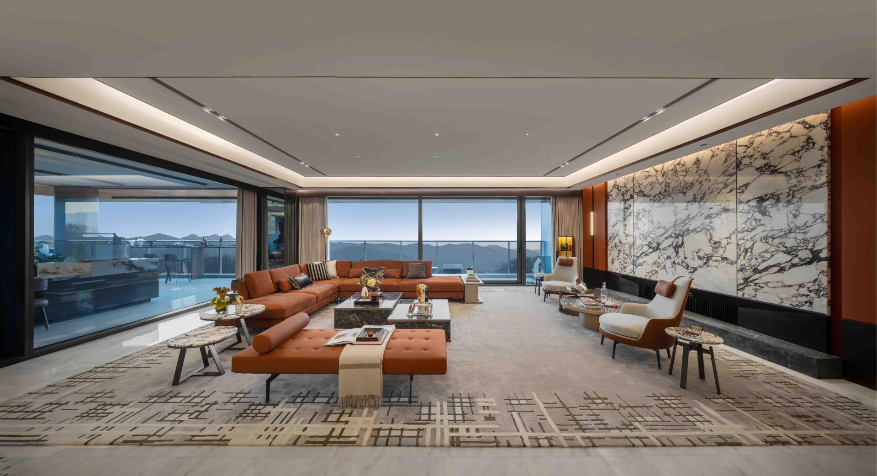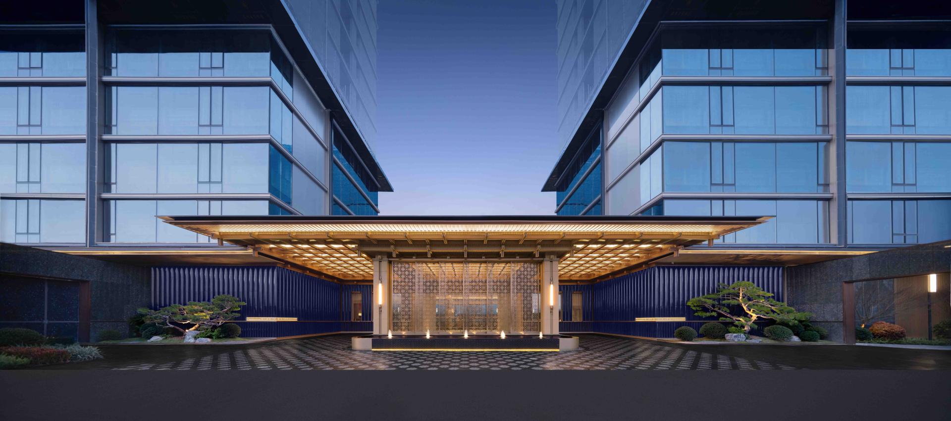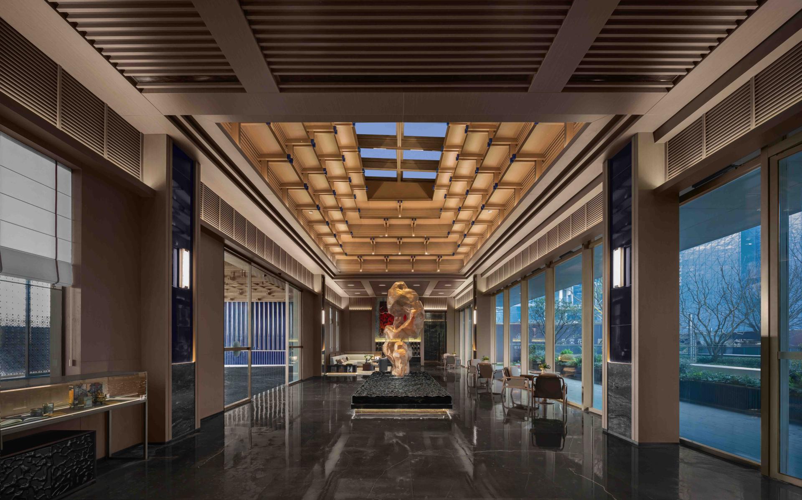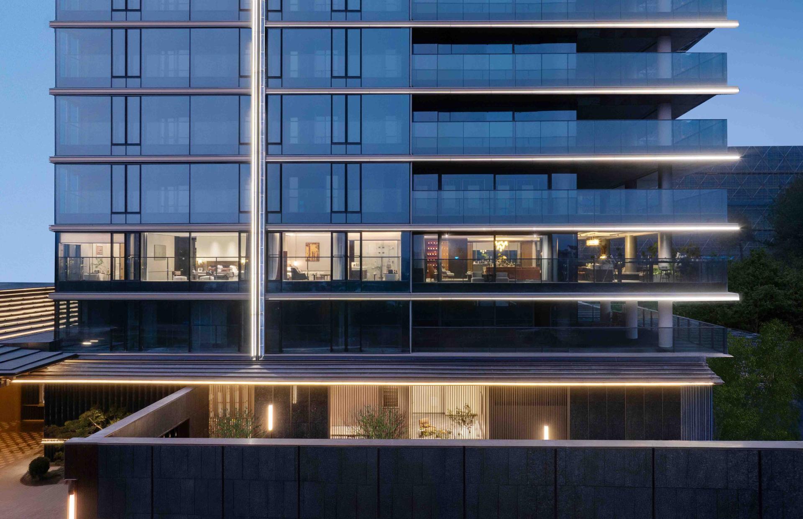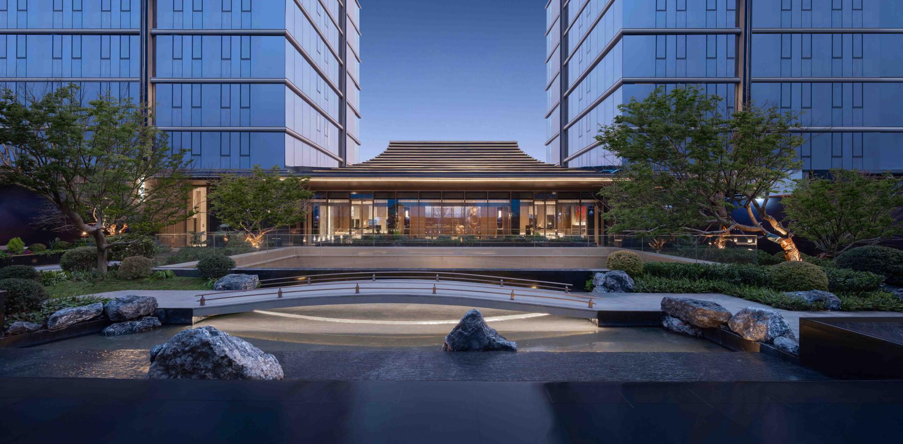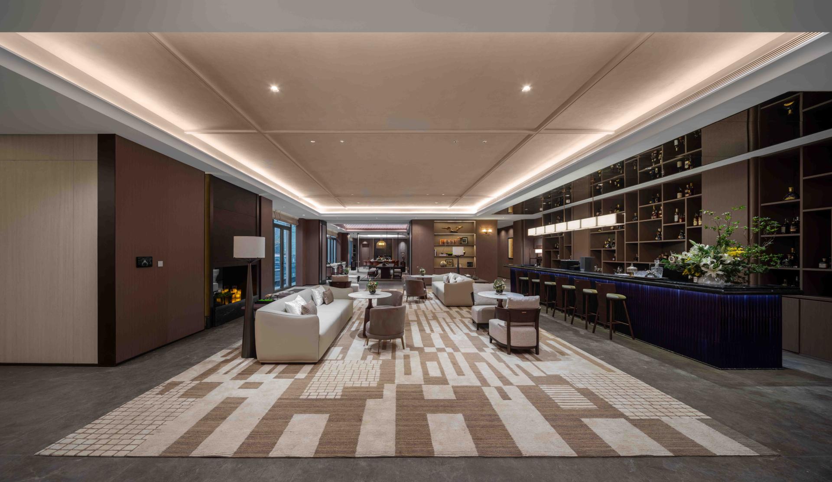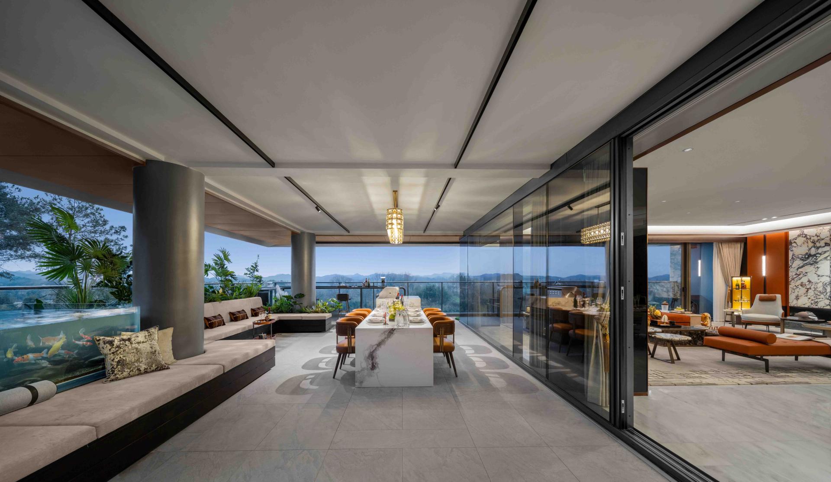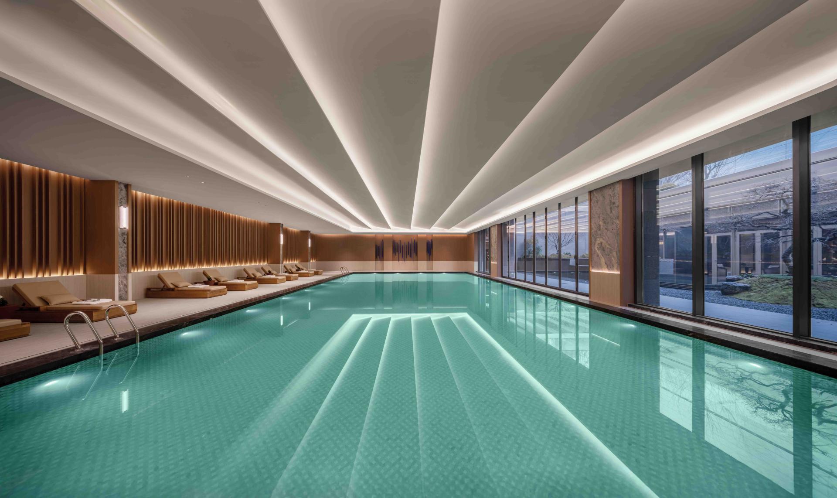
2025
PUYU BEGONIA PURPLE
Entrant Company
ZWA
Category
Architecture - Best Aesthetics Design
Client's Name
GREENTOWN JIAYUAN
Country / Region
China
The project is located in Dongcheng Street, Yongkang City, Jinhua, with the planned road to the east, Huaxi Green Belt to the south, Shanshan Park to the west, and Jindu Road to the north. It is part of the Tianchuan Future Community in Yongkang.
Community Entrance: Borrowing Modern Forms and Inheriting Traditional Meanings
Style: Borrowing the momentum of Song rhyme, presenting a modern simplicity, lightness and elegance
Structure: extract traditional Chinese structural elements - arch of wooden architecture space
Space: Near human scale entrance space, enjoy high-quality social space
Material: Classic blue purple glazed ceramic tube, symbolizing the arrival of purple energy from the east; Champagne gold horizontal lines and external cladding with ultra white glass like curtain walls, showcasing the luxurious style of a mansion
Quality: Hotel feel, guest space and decorative space, star rated hotel style high-end experience
Public area and main residential building of the plot:
Both the elevated level and the entrance lobby are equipped with electric sliding doors, and high-quality materials such as metal, stone, and ceramic pipes are used to create a luxurious entrance experience
The main building uses modern, clean, and simple facade design techniques to create a light and elegant facade, with exquisite champagne gold horizontal lines and external curtain wall like ultra white glass, showcasing the luxurious style of a mansion.
Vertical Garden Facade: The new residential facade design adopts a modern and simple style, continuing the design genes of modern luxury homes, emphasizing the regularity and transparency of the facade, and the large glass surface on the ground allows the building and landscape to permeate each other;
Landscape emphasis: a hidden luxury landscape garden with a sense of ritual and order.
The "three-dimensional landscape, borderless garden" creates a hotel etiquette and guest area, and the sunken courtyard is linked with the core landscape of the park to create a three-dimensional landscape painting, creating an artistic borderless garden landscape space; Multi functional club space enhances the comfort and functionality of the entire space.
Credits
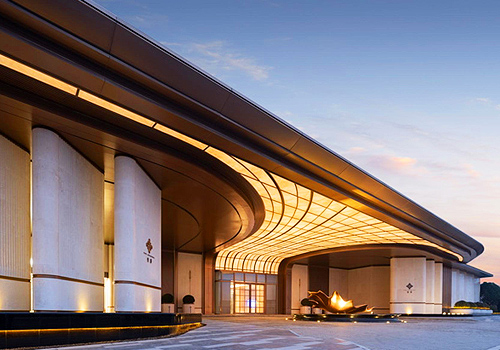
Entrant Company
BA
Category
Architecture - Mix Use Architectural Designs

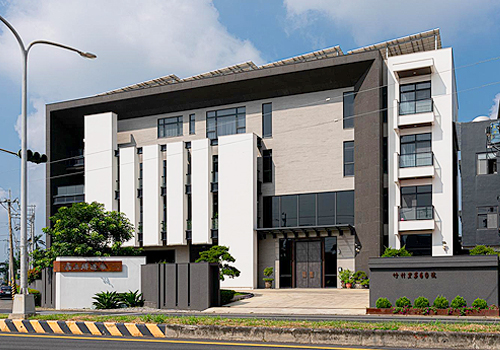
Entrant Company
TU CHIH MING ARCHITECTS OFFICE
Category
Architecture - Mix Use Architectural Designs

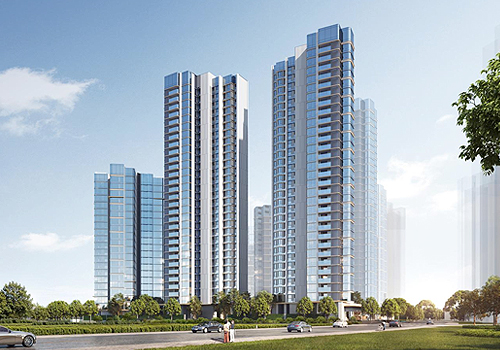
Entrant Company
HZS Design Holding Company Limited
Category
Architecture - Residential High-Rise

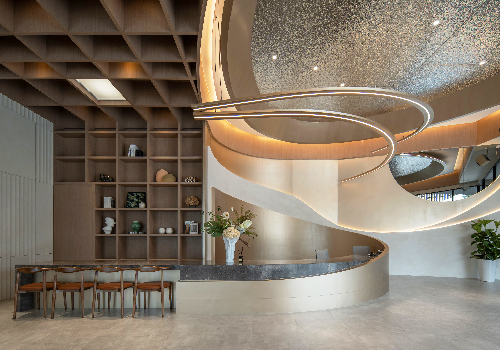
Entrant Company
Trangday Interior Design
Category
Interior Design - Lobby

