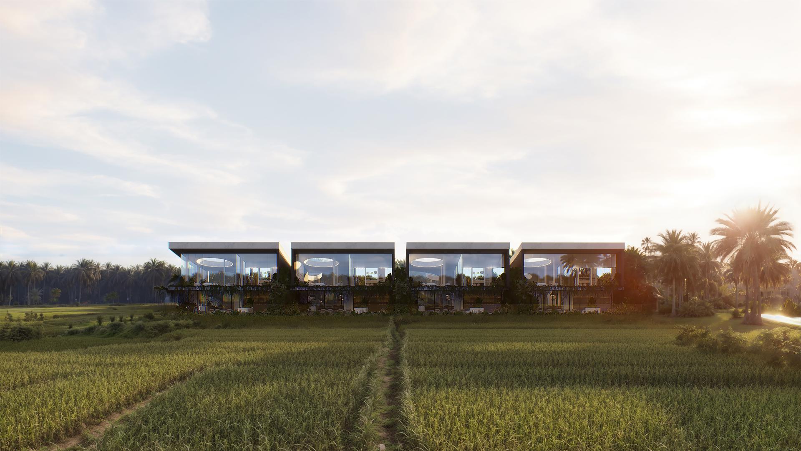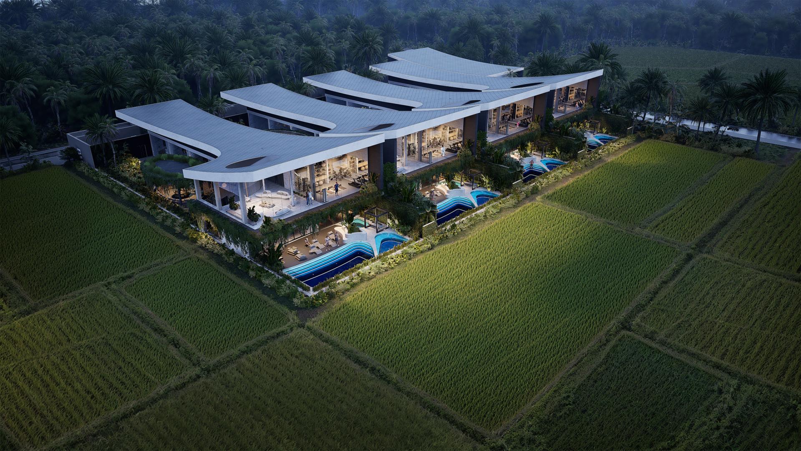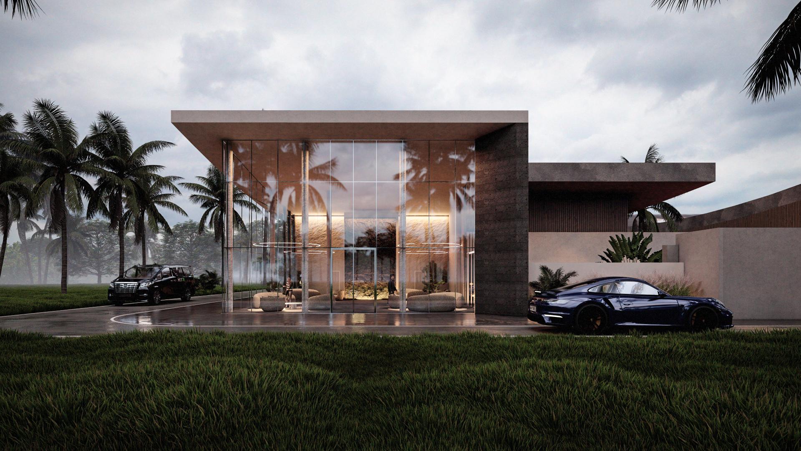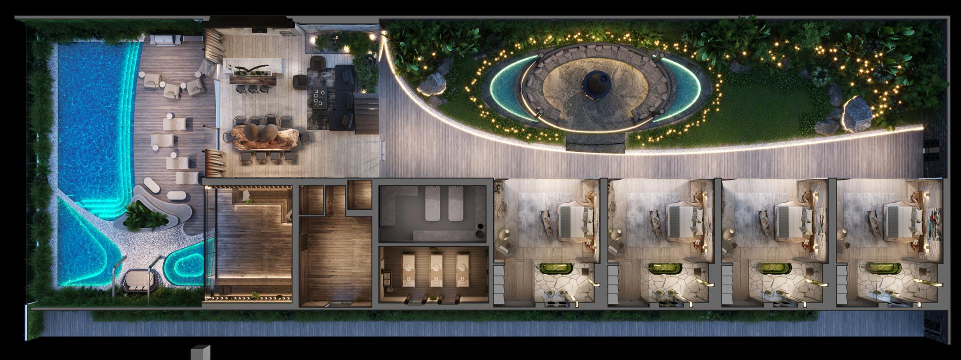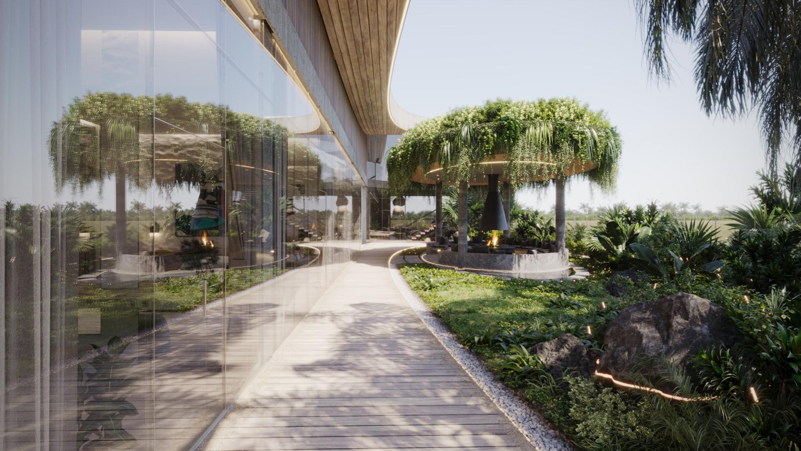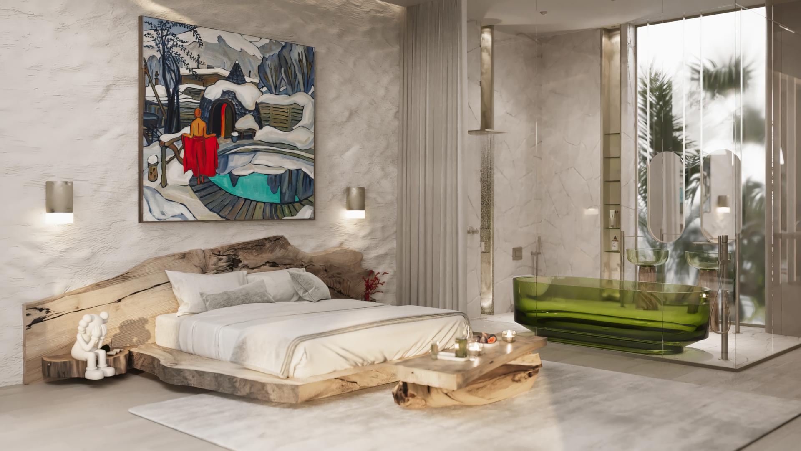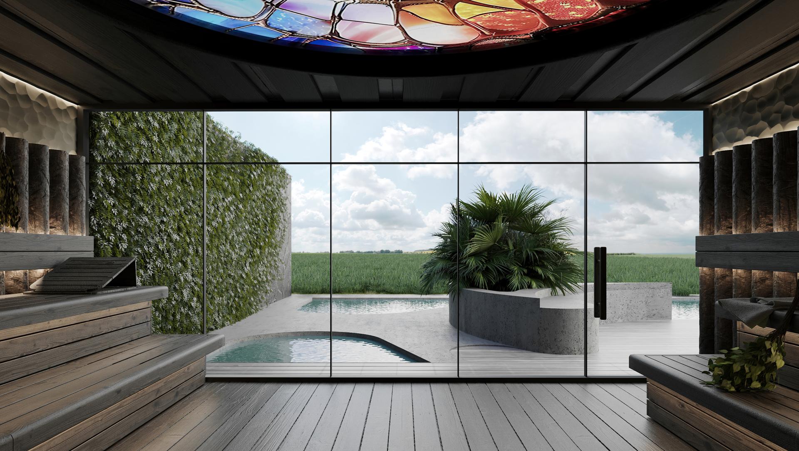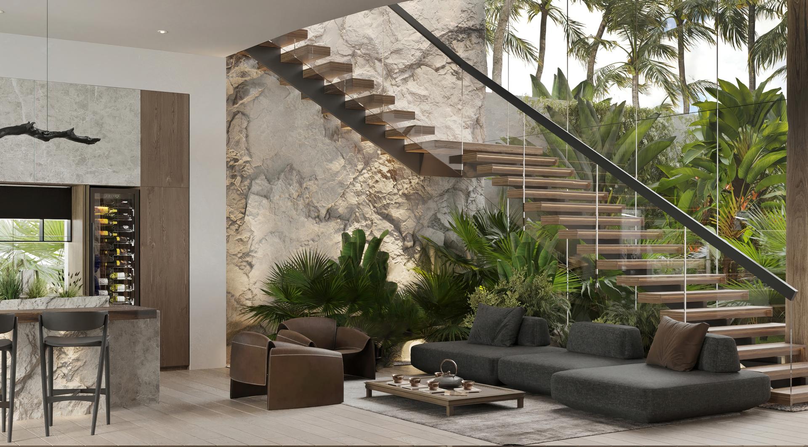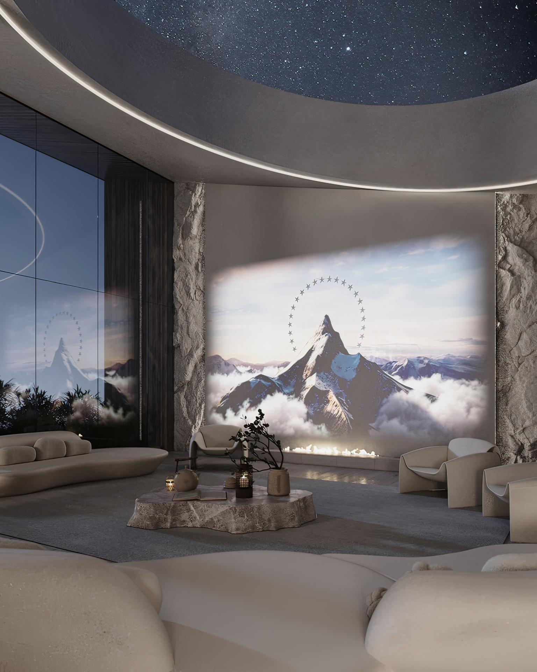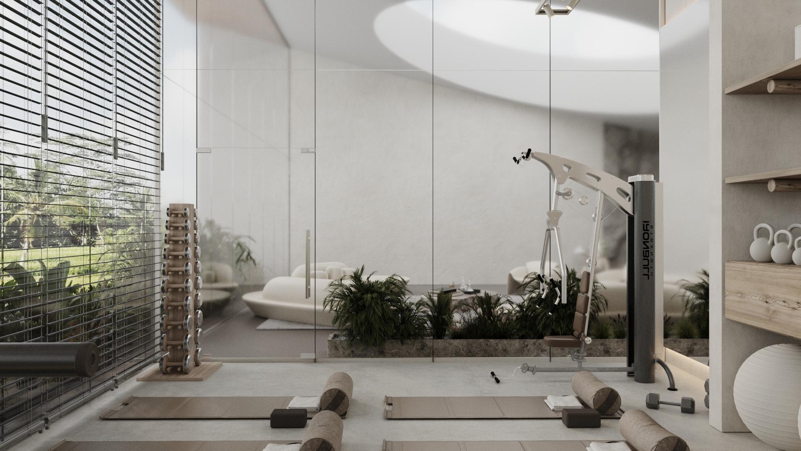
2025
The Legend of Ubud
Entrant Company
HIT Development
Category
Architecture - Hotels & Resorts
Client's Name
HIT Development
Country / Region
Indonesia
The Legend of Ubud is a luxury villa complex nestled in the cultural heart of Bali, within Ubud’s Sayan area.Developed by HIT Development, the project offers a unique connection to the island’s natural and cultural heritage. Surrounded by rice fields safeguarded by preservation laws, the complex provides guests with an exclusive retreat that emphasizes privacy and the serene landscape of Bali.
The project merges traditional Balinese design with advanced architectural technology, creating a balanced aesthetic rooted in the island's heritage. Clean lines and eco-friendly materials, including wood and stone,feature prominently throughout. Unique architectural elements include extensive glass facades and electrochromic glass in key rooms, ensuring privacy while maximizing views. Each villa is designed to provide guests with unobstructed vistas of rice terraces and lush landscapes from multiple rooms, including the bedrooms, gym, and infinity pools.
The Legend of Ubud comprises four opulent villas and a central infrastructure building over 5,291 m² of land.Each villa spans 1,150 m² and accommodates up to 10 guests. Interior layouts prioritize both comfort and seclusion, with spacious five-bedroom suites that each include private bathrooms, showers, and dressing rooms. Living spaces on the second floor feature a mini-cinema, fireplace, and large circular windows for natural light. The villas also include a gym with views of the terraces, creating a truly immersive experience.
The bath complex is a signature feature, constructed with rare polar Kelo pine wood and offering facilities that include an aroma steam room, sauna, hammam, ice plunge pool, and massage rooms. Panoramic windows in the bath area frame views of the rice paddies, connecting guests with the landscape even in moments of relaxation. The aqua zone offers a large infinity pool, Jacuzzi, and sun loungers on a terrace surrounded by lush greenery, creating a peaceful and private environment that complements the natural surroundings.
Throughout the project, HIT Development has prioritized sustainability by using eco-materials such as natural stone, wood, and composite materials. The landscape design incorporates native Balinese plants, creating an environment that harmonizes with the surrounding rainforest and enhances the sense of privacy and tranquility.
Credits
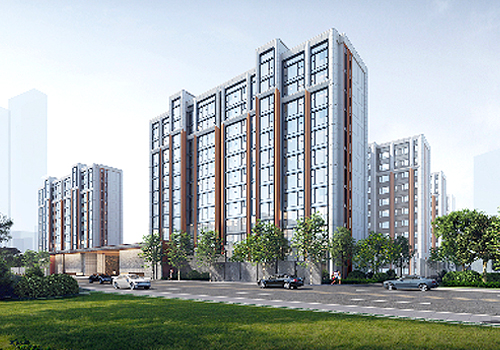
Entrant Company
HZS Design Holding Company Limited
Category
Architecture - Residential Low-Rise

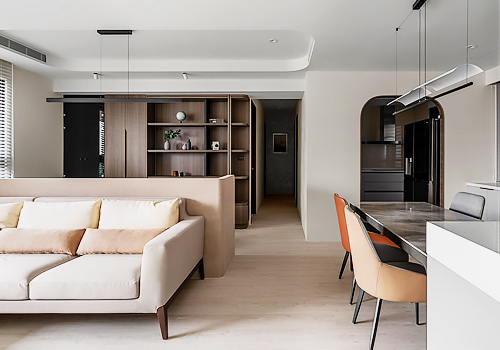
Entrant Company
ZINGIDEA INTERIOR DESIGN
Category
Interior Design - Residential

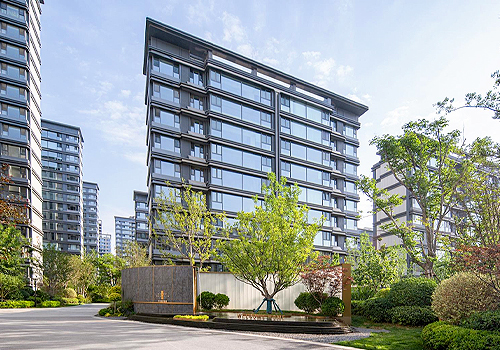
Entrant Company
HZS Design Holding Company Limited
Category
Architecture - Residential High-Rise

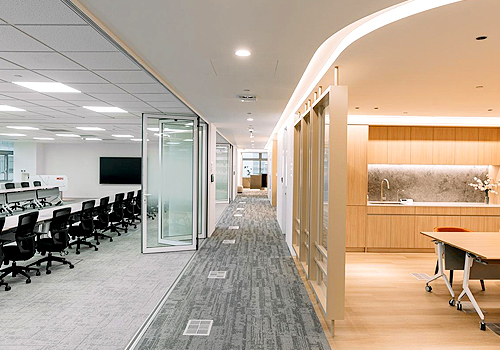
Entrant Company
TR Interior Design Group CO., LTD.
Category
Interior Design - Office

