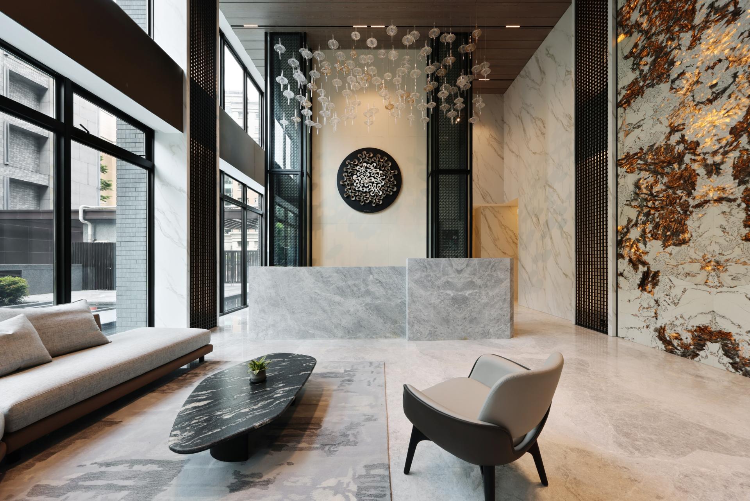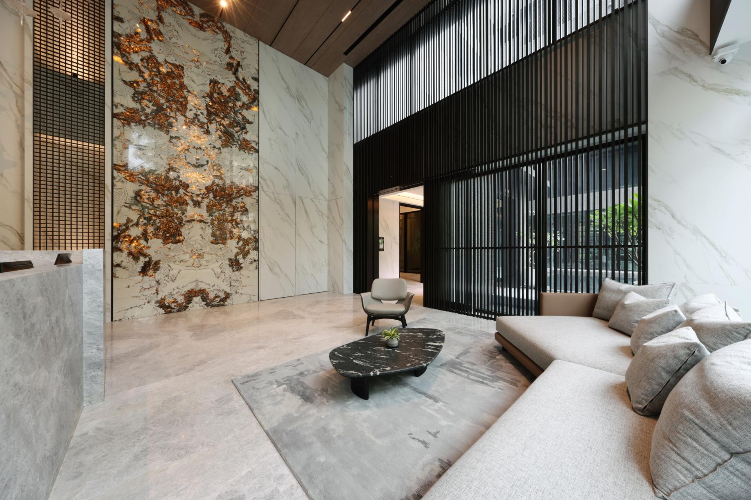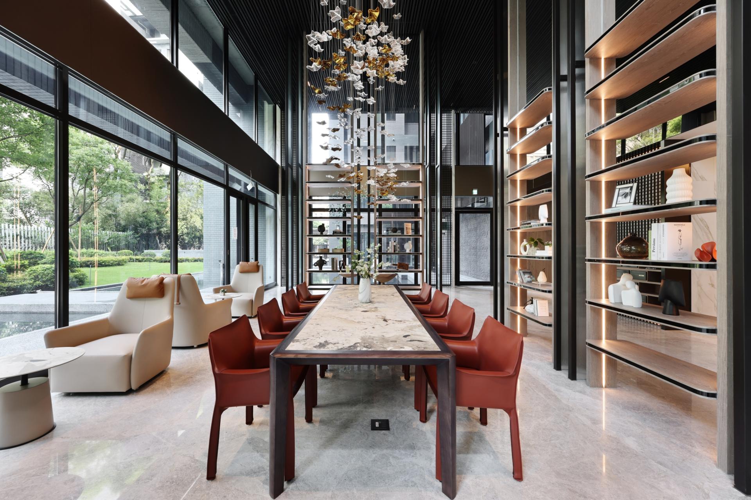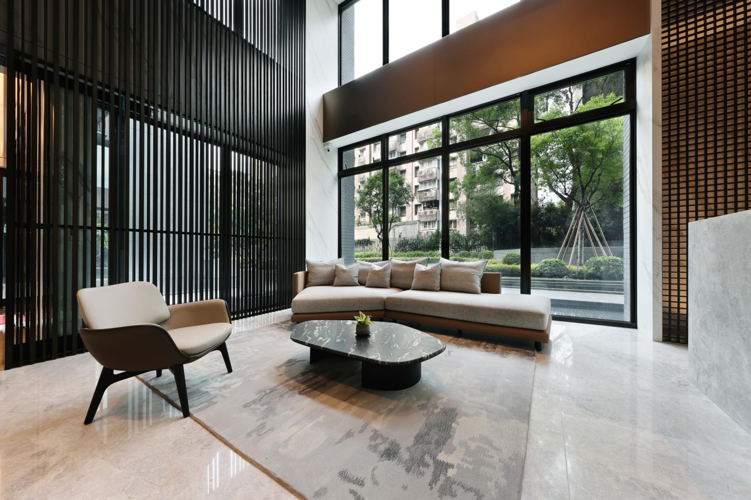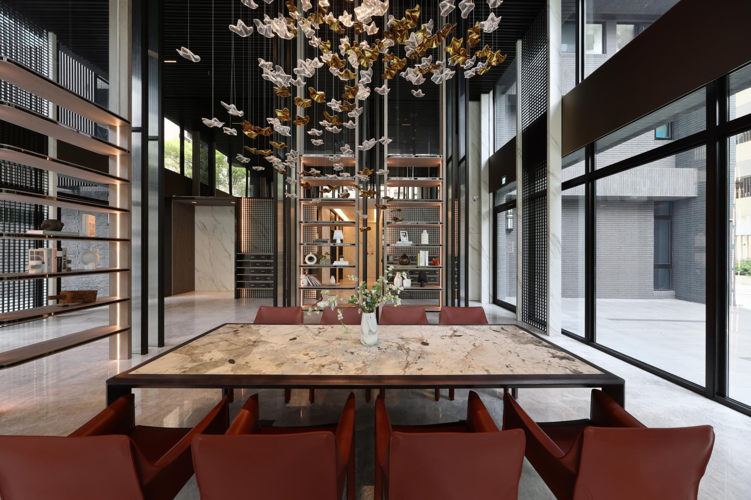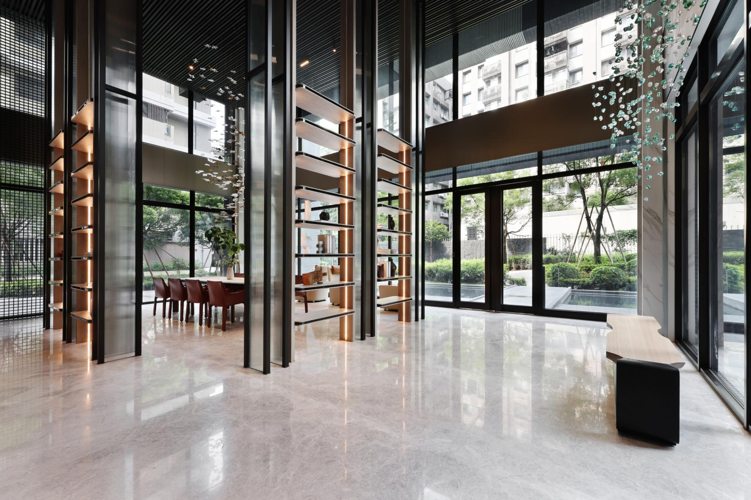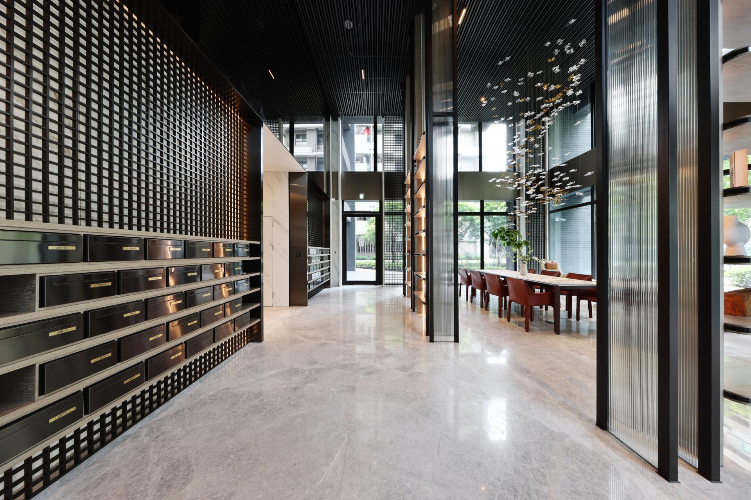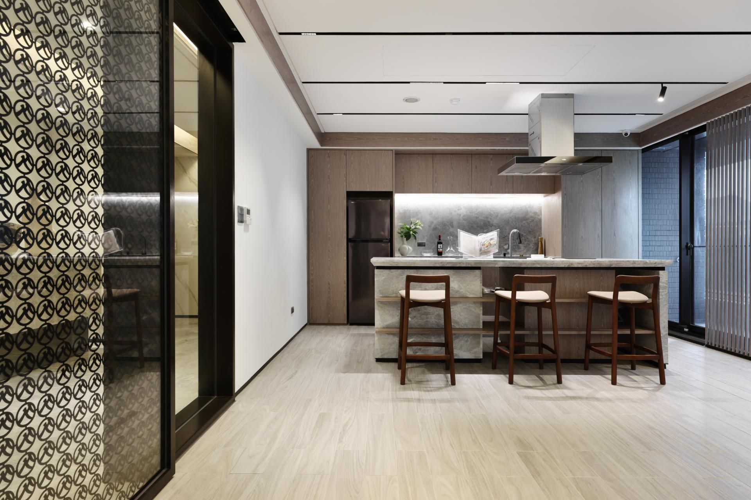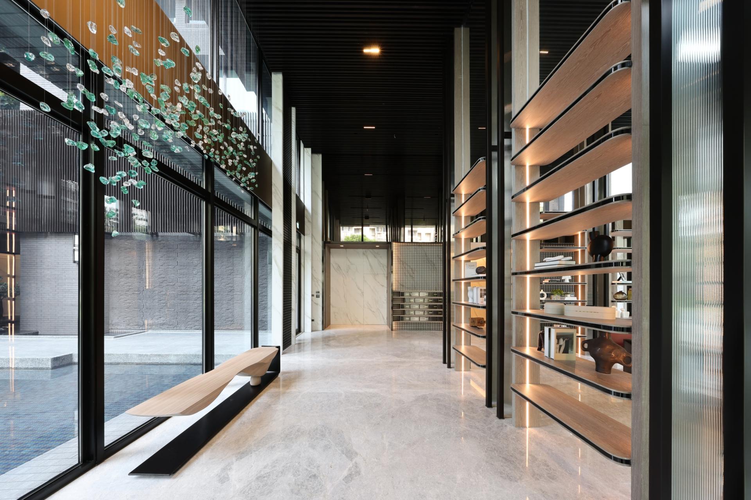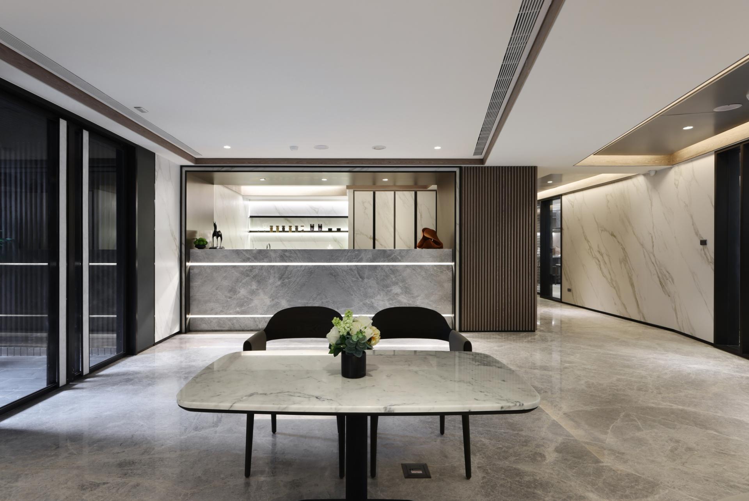
2025
Dawn’s Embrace
Entrant Company
ShiuanYuan Group
Category
Interior Design - Hospitality
Client's Name
Jiou-yun Construction Group
Country / Region
Taiwan
This project presents an intricate design plan for the communal spaces of a congregate housing property, transforming a completely raw environment into a luxurious refuge. The design team prioritized the owner's vision of sophistication and artistry, blending high-end aesthetics with functional practicality. The goal was to create an inviting home for residents—one that resonates with the grandeur of a "Castle in the Sky" while reflecting the owner’s people-centric corporate ethos. Every element of the design has been meticulously curated to convey meaning and elegance. The artistic chandelier hangs gracefully above, symbolizing the flow of time and encapsulating the beauty of nature. A polished marble wall stands as a testament to timeless luxury, adding a sense of depth and refinement to the overall ambiance. Warm, carefully positioned lighting enhances the space, creating an inviting atmosphere that fosters a sense of belonging. Through thoughtful planning and design, the team has achieved a stunning visual narrative that embodies both beauty and humanity. This approach ensures that every individual who steps into the space feels not only welcomed but truly at home, immersed in an environment that nurtures connection and community.
The overall design presents a striking interplay between macroscopic symmetrical forms and intricate microscopic details, captivating the senses. In the main space, the design team skillfully crafted an open layout that seamlessly unites the reception area, lounge, and meeting spaces. Employing a sophisticated screen shelf design, they effectively delineated each functional area while ensuring a harmonious visual flow across the entire room. Furthermore, the ambiance is further elevated by expansive floor-to-ceiling windows that flood the space with natural light, fostering a deep connection between the indoor environment and the surrounding outdoor landscape. In terms of interior design, the team opted for a base of exquisite marble, harmoniously paired with uniquely shaped metal lamps and stunning wall art that underscore a contemporary aesthetic. The thoughtful integration of furniture and sophisticated recessed lighting creates a perfect balance between technology and artistry, enhancing both spatial awareness and user experience.
Credits
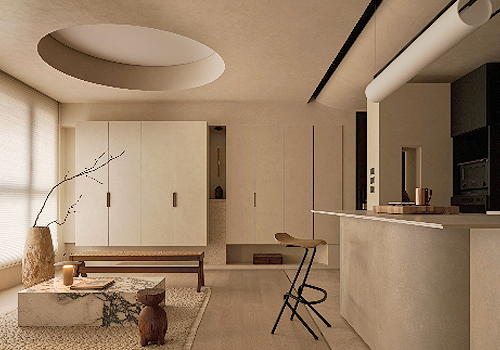
Entrant Company
MoreIn Design
Category
Interior Design - Residential

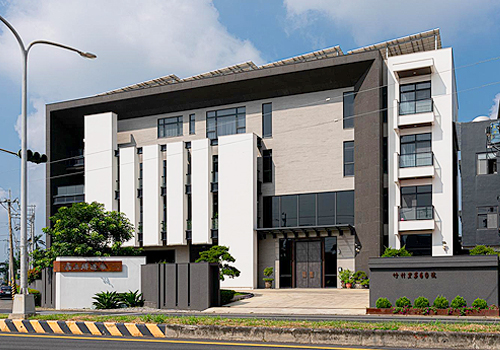
Entrant Company
TU CHIH MING ARCHITECTS OFFICE
Category
Architecture - Mix Use Architectural Designs

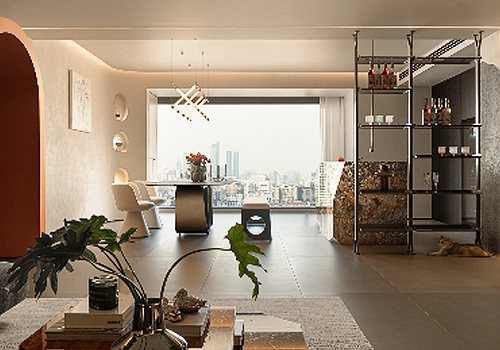
Entrant Company
SYLVIA DESIGN STUDIO
Category
Interior Design - Residential

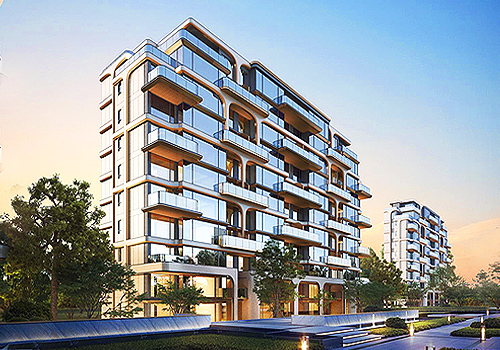
Entrant Company
HZS Design Holding Company Limited
Category
Architecture - Residential Low-Rise

