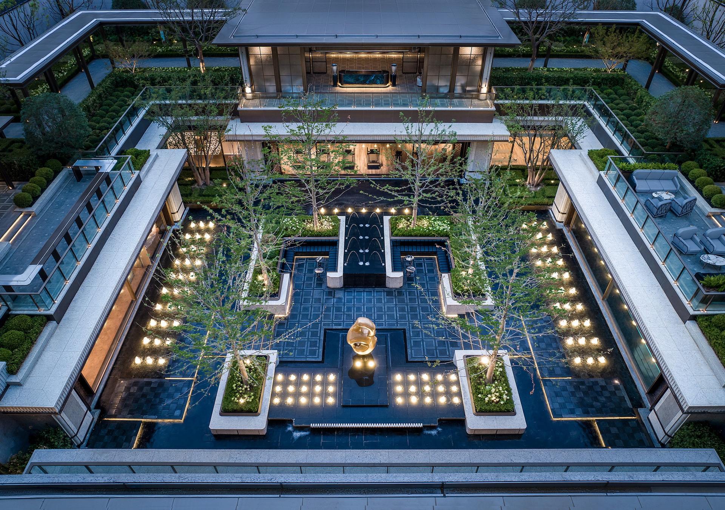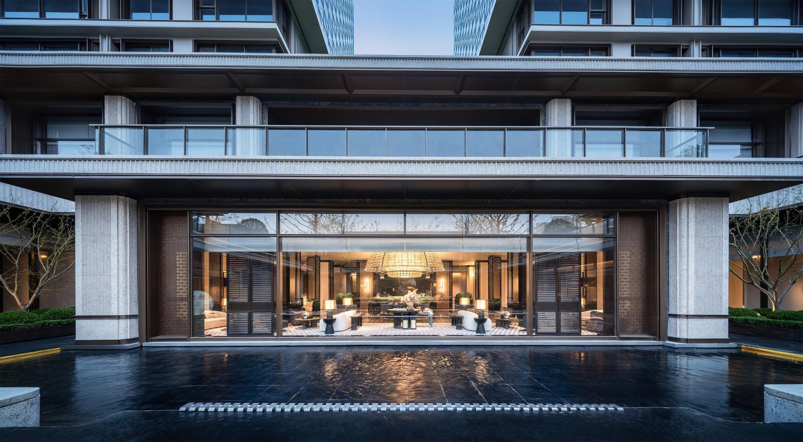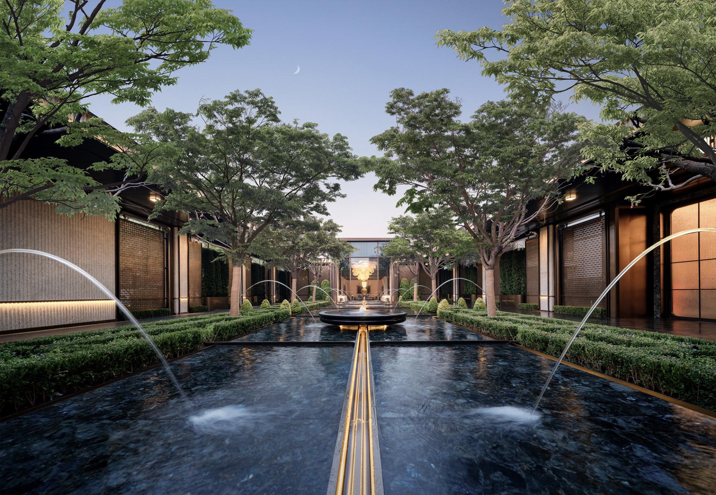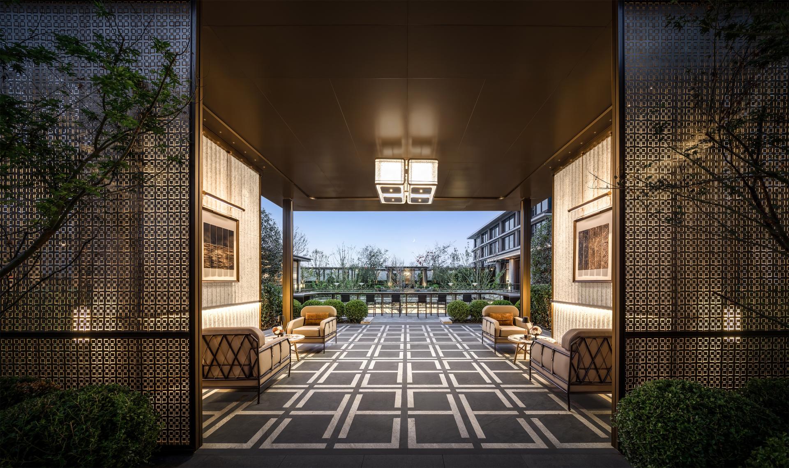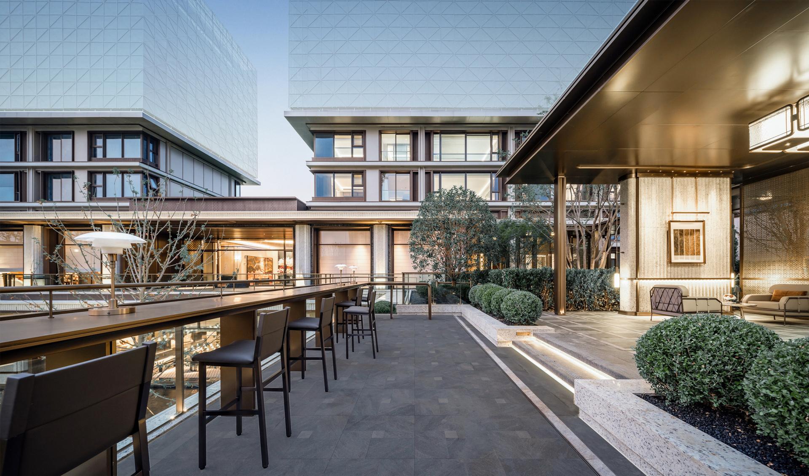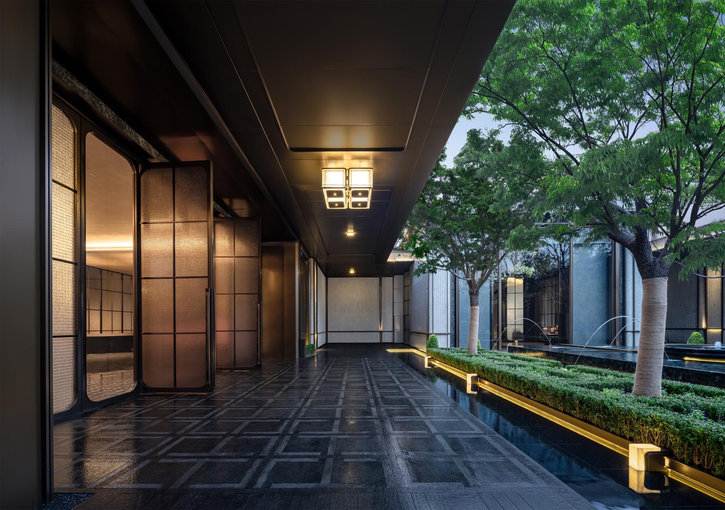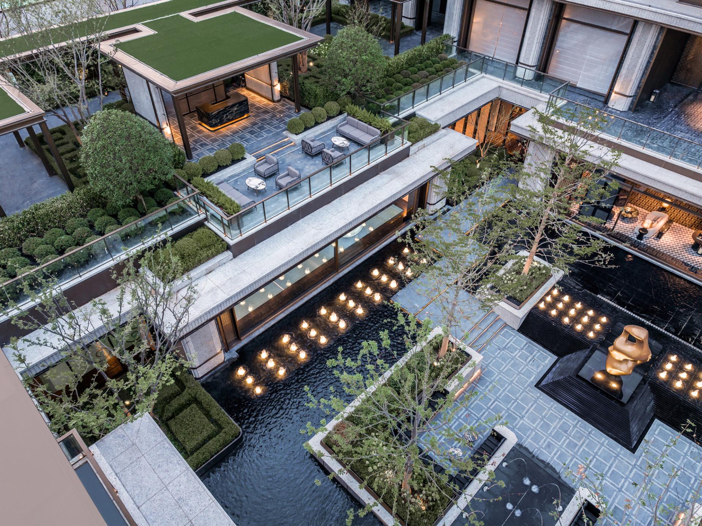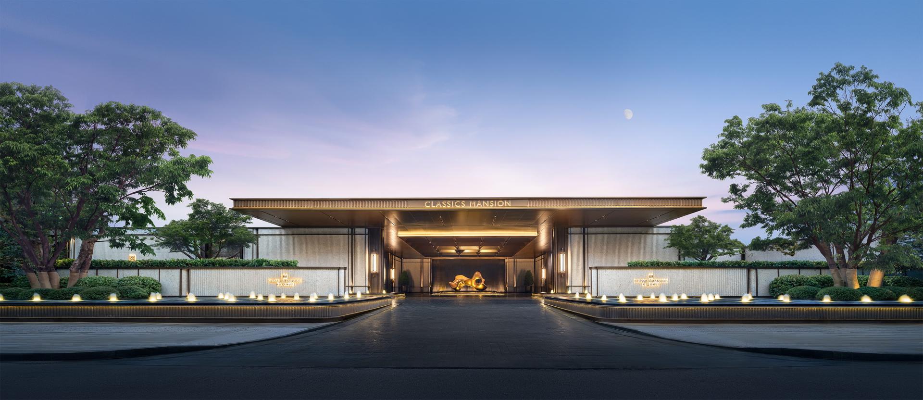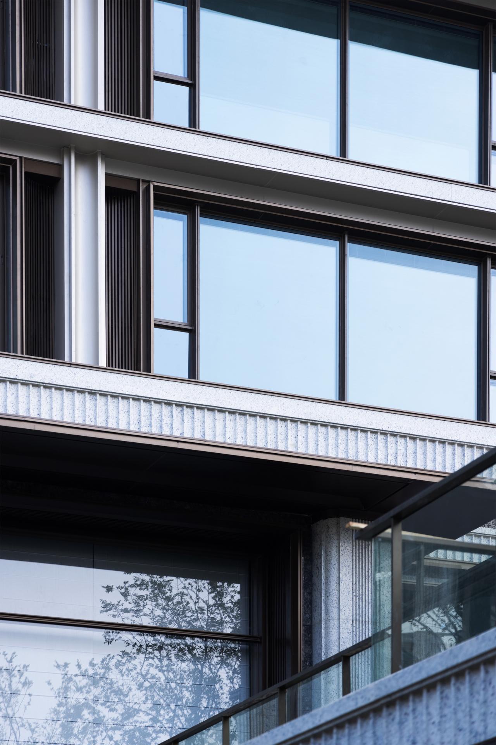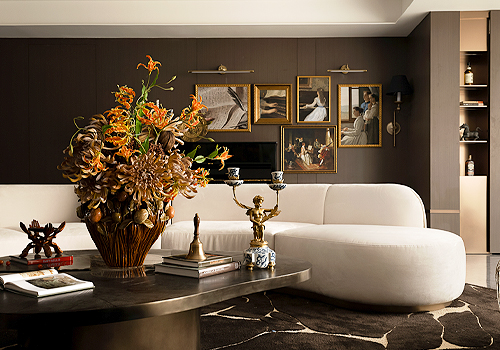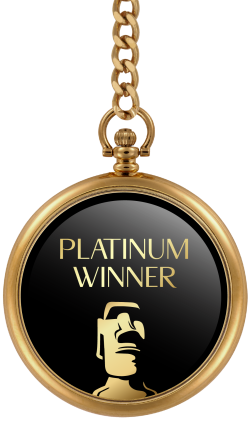
2025
Suzhou Classics Mansion
Entrant Company
GOA (Group of Architects)
Category
Architecture - Residential Low-Rise
Client's Name
Poly Property
Country / Region
China
Suzhou Classics Mansion is situated in the eastern plot adjacent to the Children's Hospital within Suzhou Industrial Park, benefitting from comprehensive urban amenities including the Olympic Sports Center and municipal parks.
The master plan draws inspiration from the concept of a treasure chest, organizing the spatial sequence through a ceremonial axial layout that orchestrates a layered progression of courtyards, enriching the spatial experience. The demonstration area continues Palladio’s architectural motif of the column, reflecting an enduring aesthetic. It also references the Alhambra’s symmetrical water courtyard as a tribute to classical landscaping traditions while evoking the floating gardens of the Farnese Villa, offering a resort-like ambiance. Every detail within the design pays homage to the world's architectural masterpieces.
The building’s façade adopts classical principles of proportion, symmetry, and balance, bridging the ornate grandeur of classical design with the refined elegance of contemporary geometric lines. The architectural language transitions from monumental and imposing forms to delicate and sophisticated details, crafting a vision of "modern classicism."
A contemporary reinterpretation of classical columns is meticulously refined through the interplay of light and shadow, ensuring enduring architectural depth. Expansive glass windows, warm gray stone, and champagne-toned aluminum panels redefine timeless elegance through a modern lens. The careful treatment of columns, window frames, and cornices at a human scale enhances a sense of prestige, resonating with both traditional sensibilities and contemporary aesthetics.
Credits
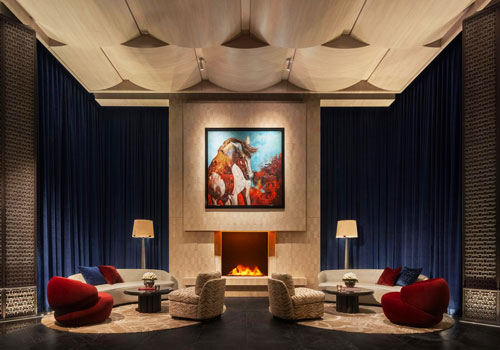
Entrant Company
Shenzhen 31Design
Category
Interior Design - Service Centers

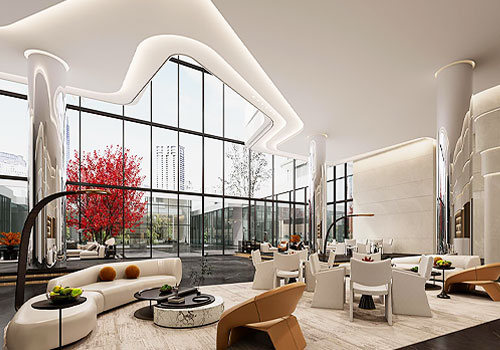
Entrant Company
Moshe Architectural Design (Shanghai) Co., Ltd.
Category
Interior Design - Residential

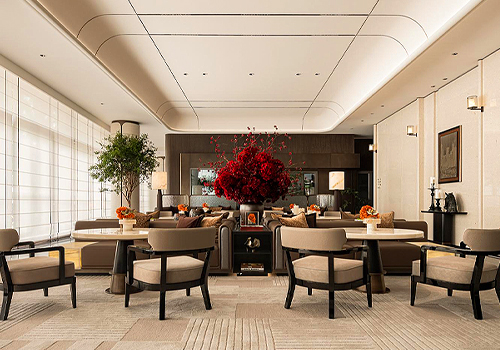
Entrant Company
SRD DESIGN
Category
Interior Design - Commercial

