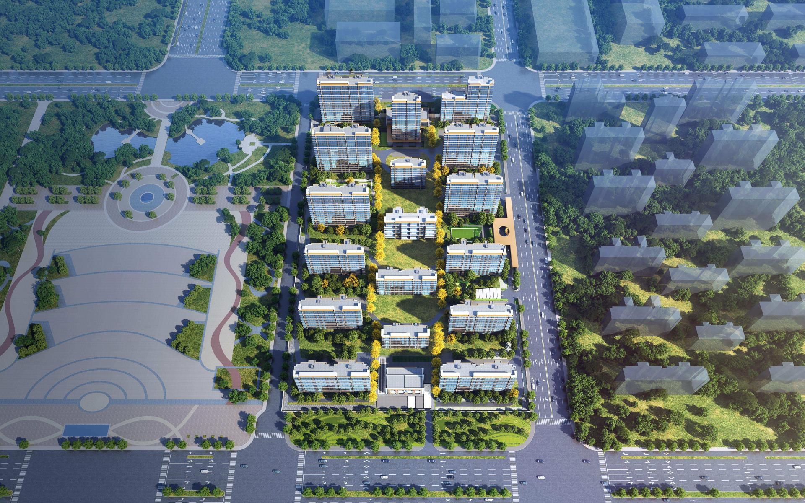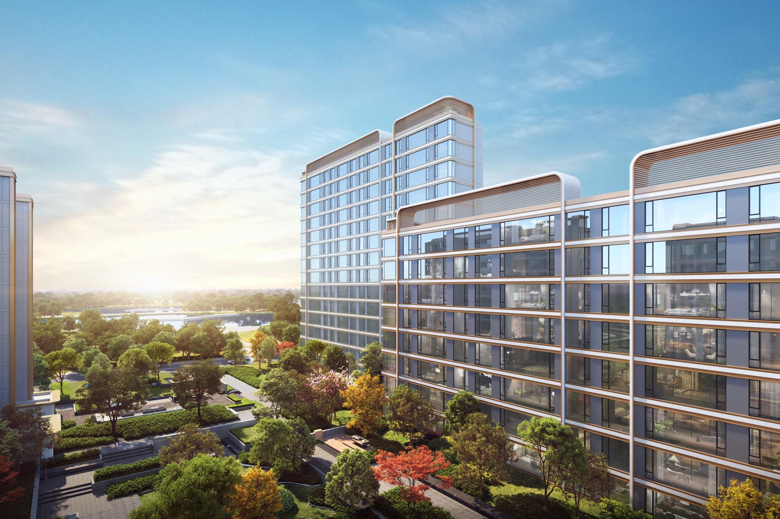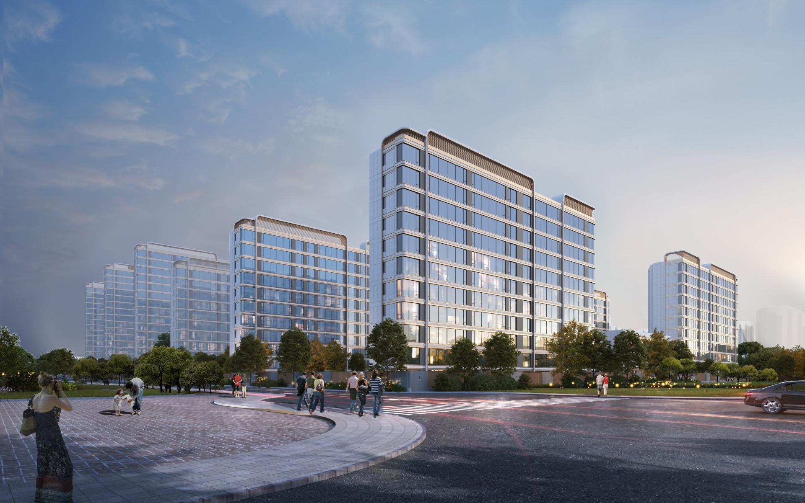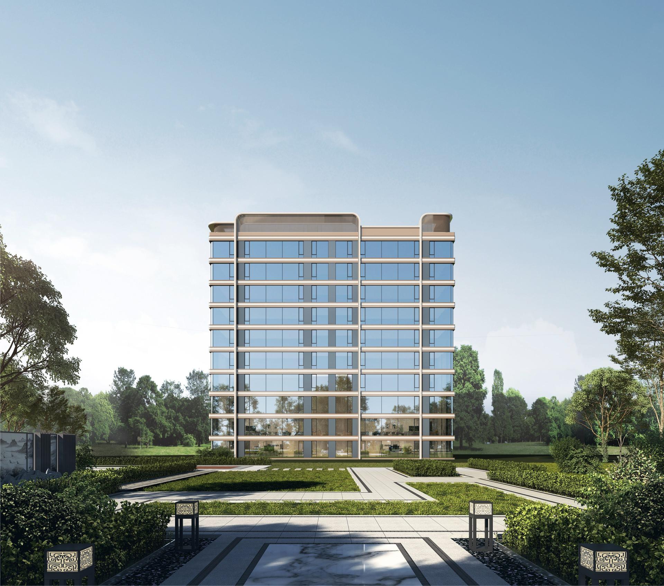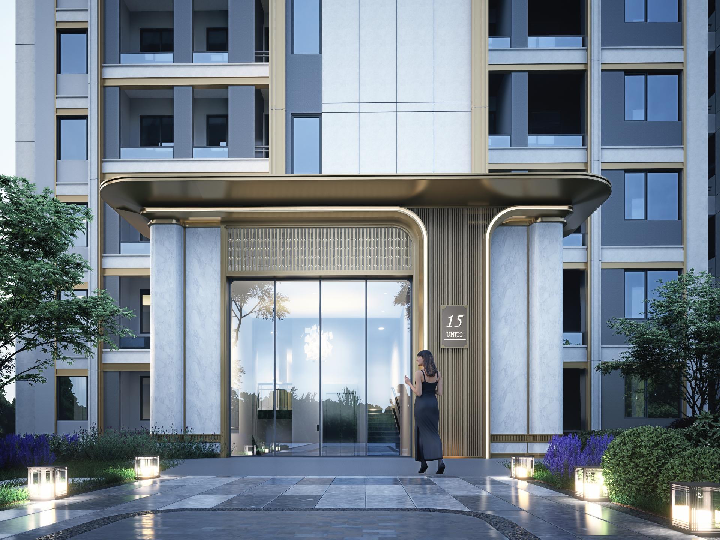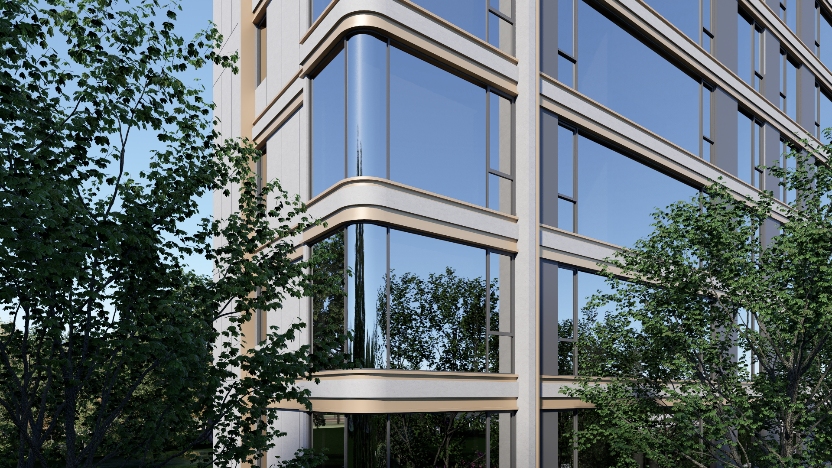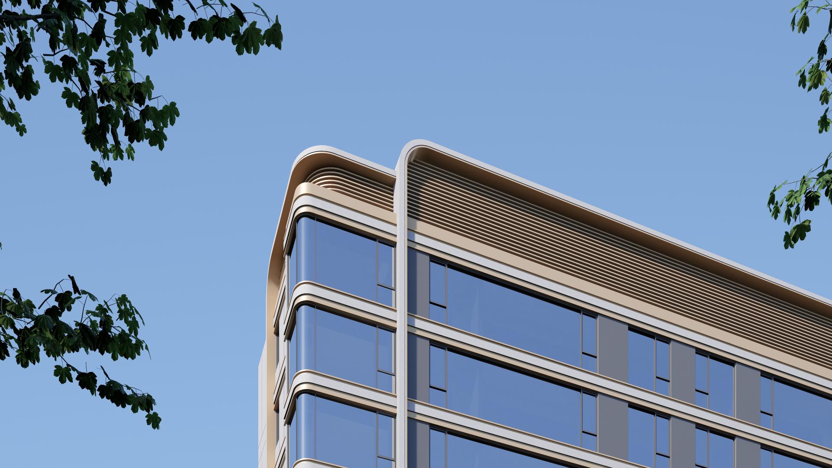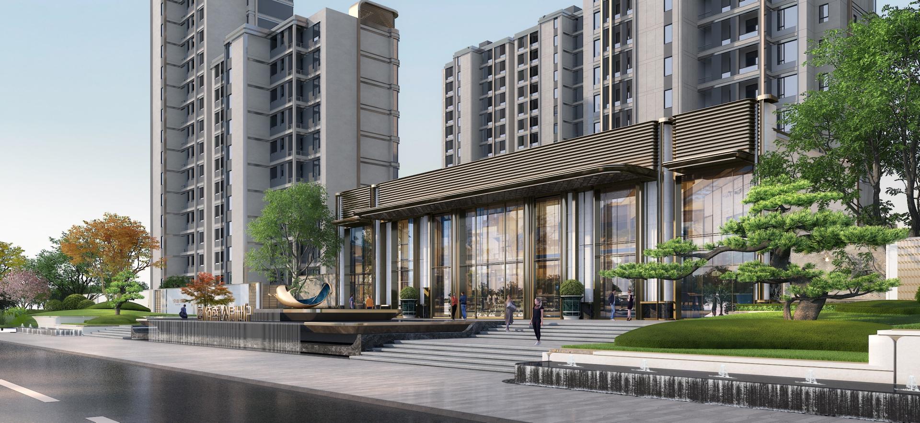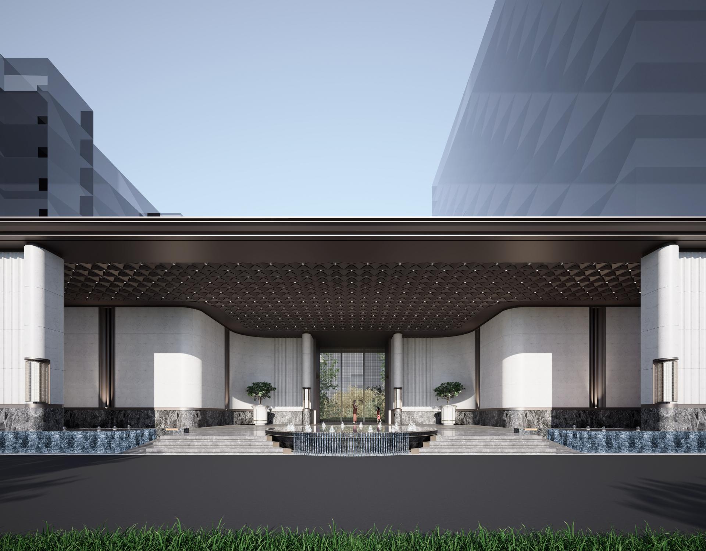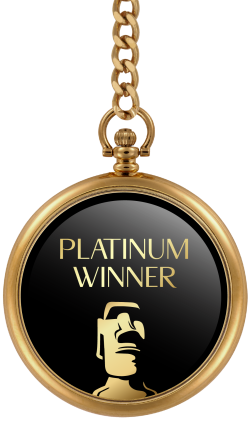
2025
PARK CENTURY
Entrant Company
HZS Design Holding Company Limited
Category
Architecture - Residential High-Rise
Client's Name
BAI SHENG GROUP
Country / Region
China
BAI SHENG PARK CENTURY is a high-quality humanistic community that integrates traditional ritual aesthetics with modern ecological wisdom. With the core concept of "harmony between landscapes and boundlessness of nature", it creates a model of urban dwelling covering approximately 156,000 square meters, presenting Qinghe with a park-style residential area that combines urban prosperity and natural tranquility.
Taking Prince Gong's Mansion as the blueprint, the project utilizes the sense of sequence and enclosure in Chinese classical architectural forms to construct a spatial structure of "two axes, three courtyards and eight gardens". It elaborately designs double homecoming routes and six homecoming nodes, making every return home a feast for the eyes and the soul. From the departure of "following the light", to the transition of "one gate, one realm", and then to the deepening of "entering the garden as entering a painting", every step is full of poetry and surprises. "Forest Oxygen Fun" and "Understory Leisure" make people feel as if they are in the embrace of nature, enjoying peace and harmony. And "Courtesy Upon Entering the Hall" puts a perfect end to the homecoming journey, creating a noble and warm homecoming experience.
Here, the exterior is an extension of the urban park, and the interior is a microcosm of the community garden, with landscapes infiltrating each other and complementing each other. The design of separating pedestrians and vehicles not only ensures the safety of residents but also adds a sense of peace and harmony.
The facade design of this project takes "the integration of curves and straight lines" as the core concept, perfectly combining the rational lines of modern architecture with the flowing artistic conception of traditional art. Straight lines form the skeleton of the building, demonstrating strength and order; curves inject the soul into the space, conveying softness and warmth. This design language that blends hardness and softness is just like the temperament of Qinghe, an ancient city – it boasts both the profound heritage of a five-dynasty ancient capital and the vibrant charm of a modern cashmere capital.
Credits
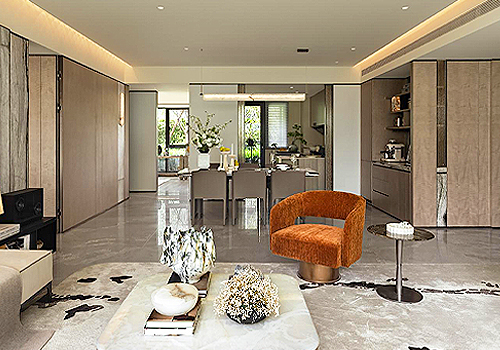
Entrant Company
SRD DESIGN
Category
Interior Design - Residential

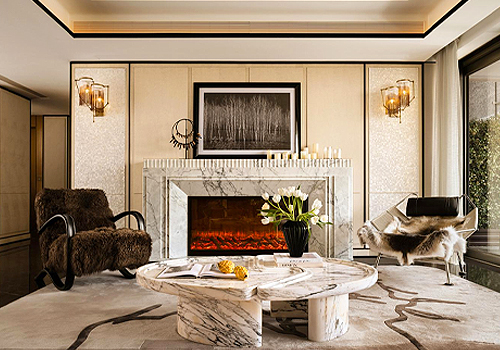
Entrant Company
Nature Times Art Design Co., Ltd
Category
Interior Design - Luxury

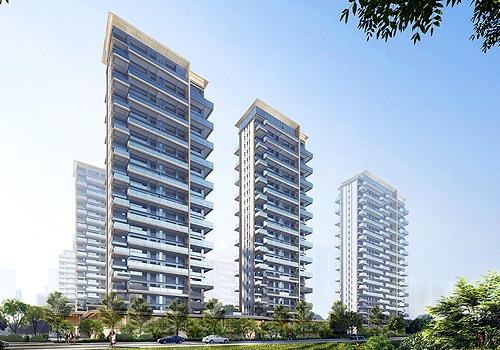
Entrant Company
HZS Design Holding Company Limited
Category
Architecture - Residential High-Rise

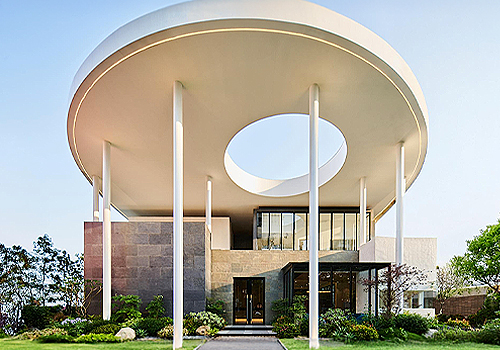
Entrant Company
YuanLynn Design
Category
Architecture - Commercial Offices

