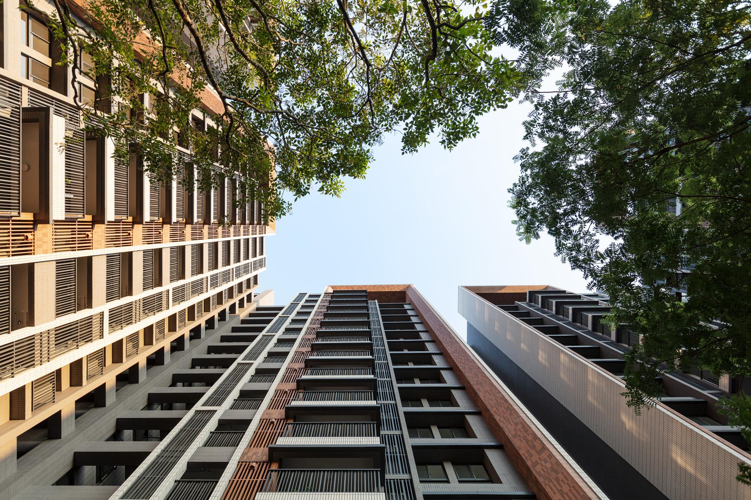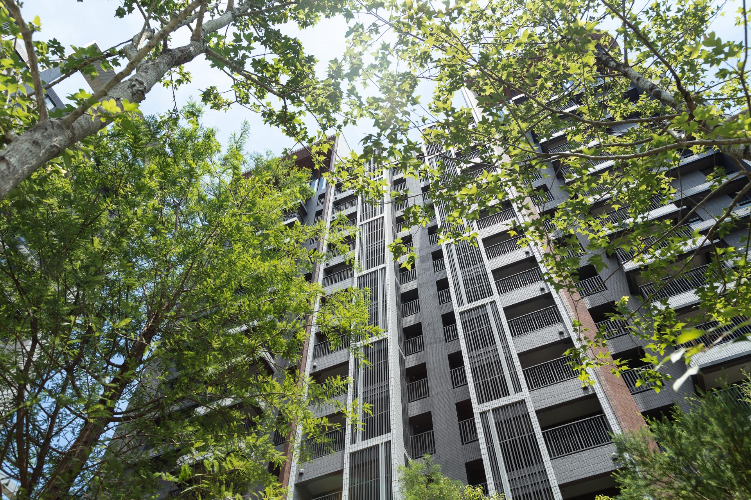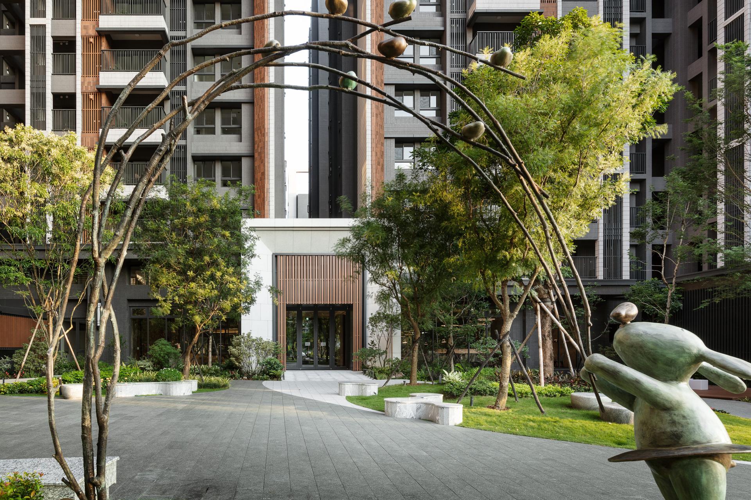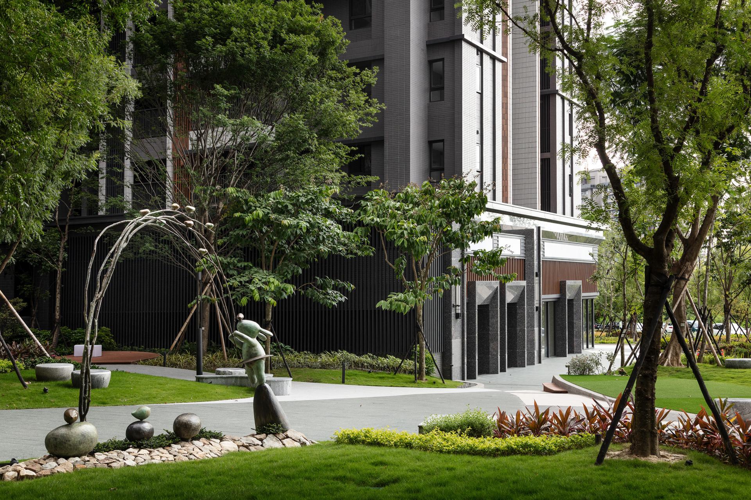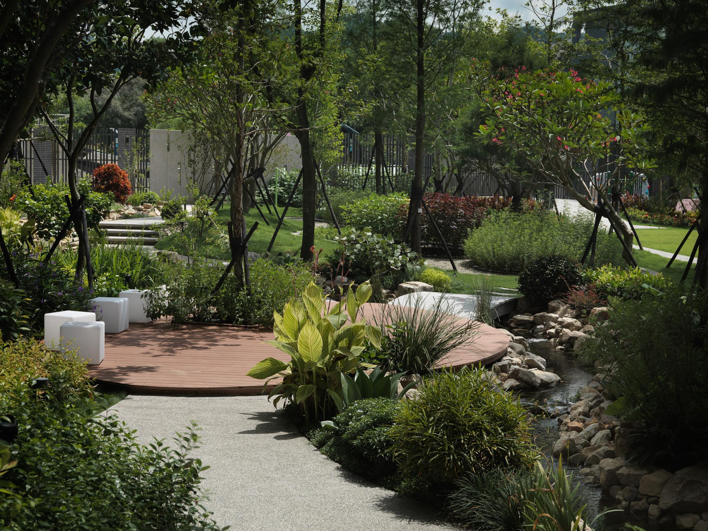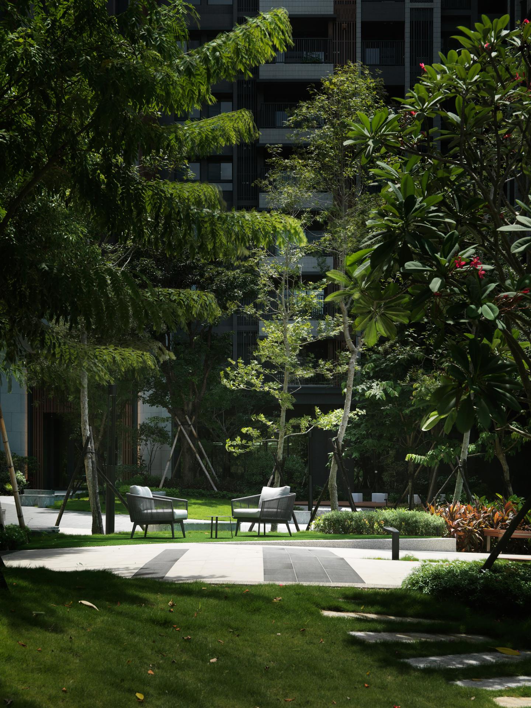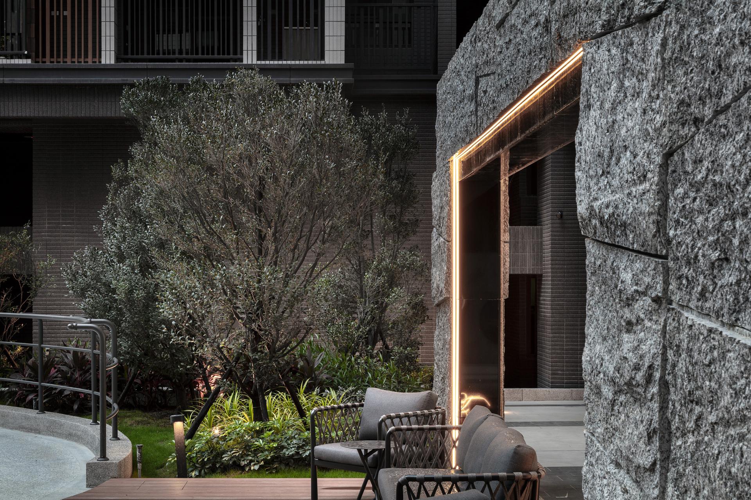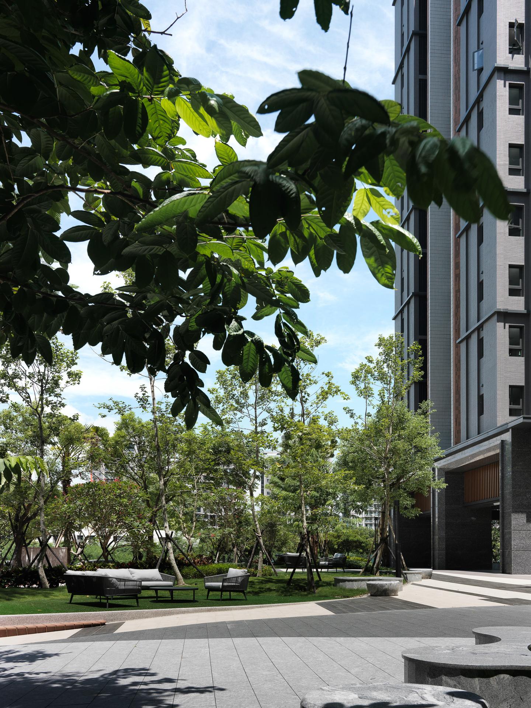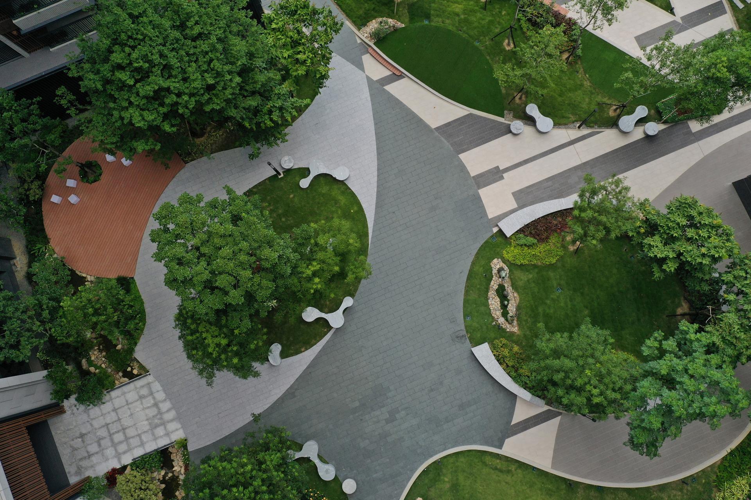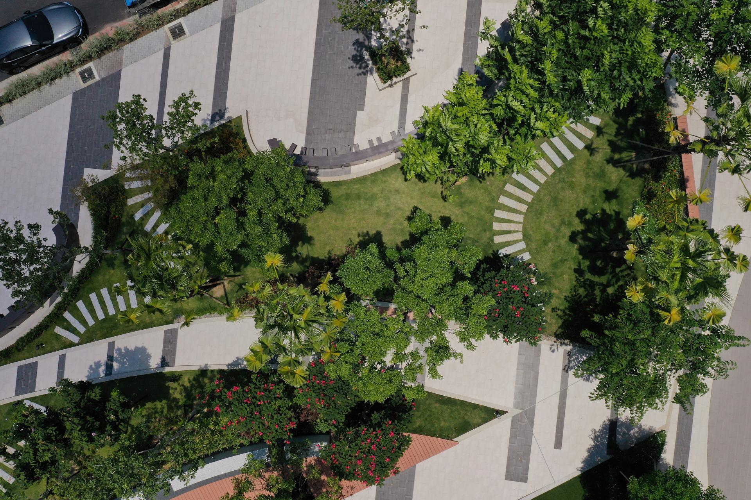
2025
Urban Archipelago of Green
Entrant Company
G DESIGN
Category
Landscape Design - Residential Landscape
Client's Name
Fu Hua Innovation CO., LTD.
Country / Region
Taiwan
This landscape planning proposal envisions a residential congregate housing development that harmoniously blends functionality with the natural beauty of its surroundings. Situated near a serene stream and adjoined by a sprawling 3,300-ping park, the design draws inspiration from the vibrant textures and colors of the forest and water, creating an inviting atmosphere for residents of all ages. The architectural approach employs a graceful geometric curved design that complements the landscape while prioritizing environmental sustainability. Carefully integrated residential settings feature lush greenery and thoughtfully designed facilities tailored for a variety of activities. This innovative blend of urban living with elements of nature cultivates a dynamic interactive waterfront landscape, where the "green sea" of flora meets the tranquility of the forest. Beyond enhancing the aesthetic appeal of the community, this design fosters a rich tapestry of life, encouraging daily leisure pursuits, nurturing parent-child interactions, and promoting active lifestyles through sports facilities. The resulting environment is one that revitalizes the living experience and nurtures a sense of connection among residents, making it a vibrant place to call home.
Strolling along the pedestrian walkway, one will be greeted by a lush green corridor, meticulously crafted with multi-layered planting and an open design. This inviting space offers a serene and enjoyable experience for all who pass through. The area is dotted with thoughtfully designed leisure facilities and charming street furniture tailored to the needs of pedestrians and local residents. Among these amenities are stylish bar-style bicycle racks, gracefully curved seating, and playful children's equipment, all contributing to a vibrant community atmosphere. At the heart of this space lies an open square in front of the community activity center, featuring a verdant lawn where residents gather to engage in various activities. Whether playing football, flying kites, jogging, or simply basking in the sun, this area serves as a lively hub for relaxation and recreation. As you make your way to the foyer courtyard, a picturesque scene unfolds with a meandering stream and an elegant stone bridge, infusing a sense of charm and tranquility into the environment.
Credits
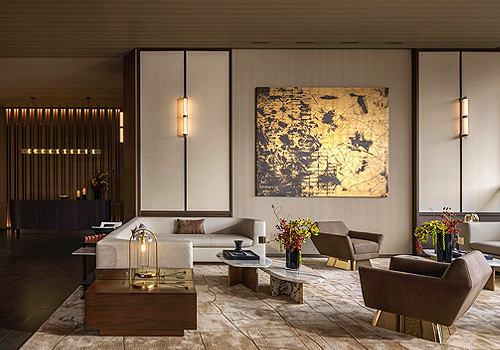
Entrant Company
DAOSHENG DESIGN
Category
Interior Design - Recreation Spaces

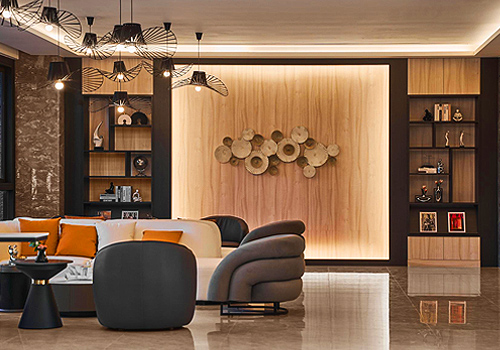
Entrant Company
Original Color International Fashion Co., Ltd.
Category
Interior Design - Home Décor


Entrant Company
XUHUI DESIGN CO., LTD.
Category
Architecture - Multi Unit Housing Low Rise

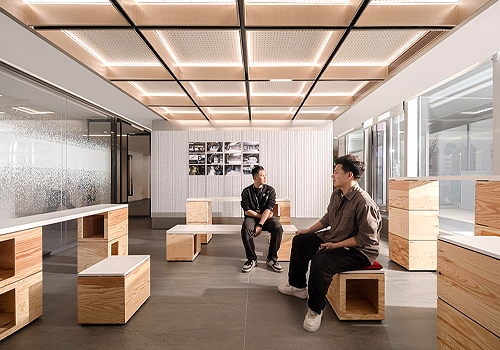
Entrant Company
Shanghai by Design
Category
Interior Design - Office

