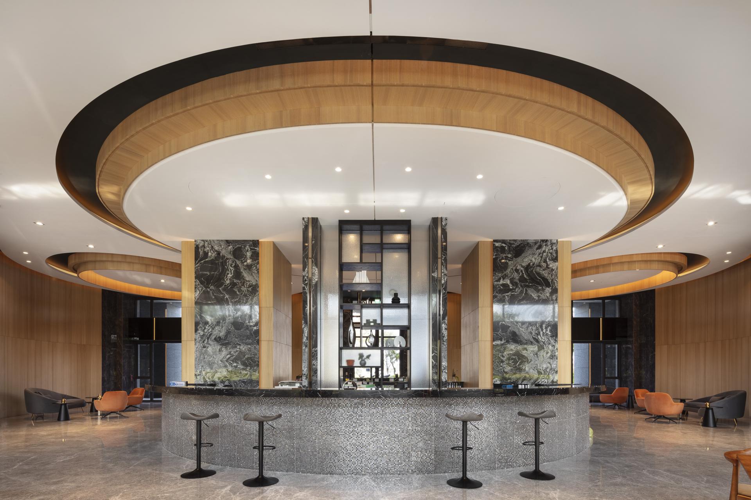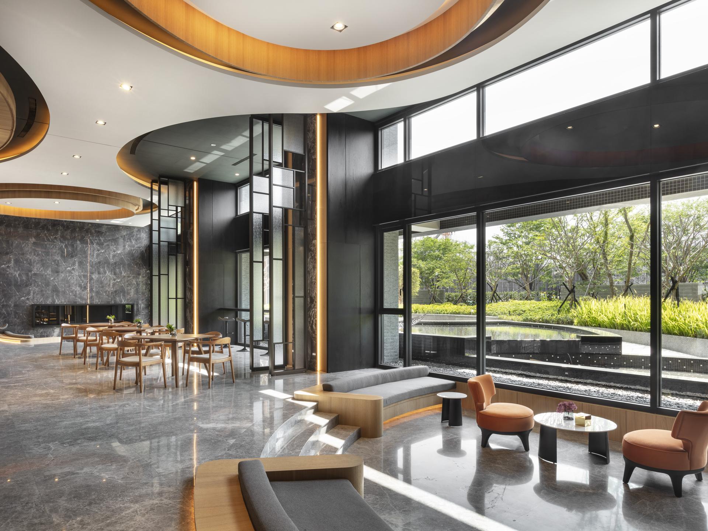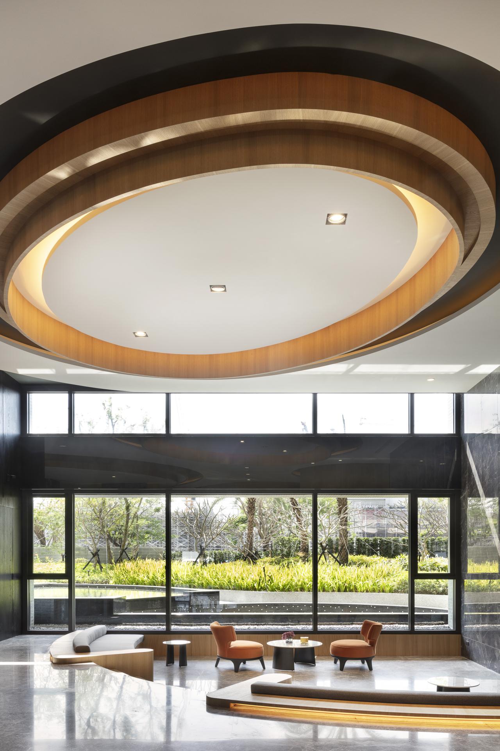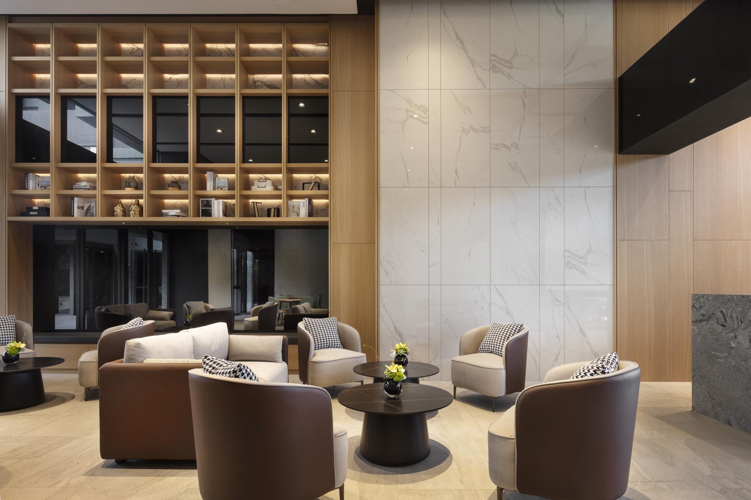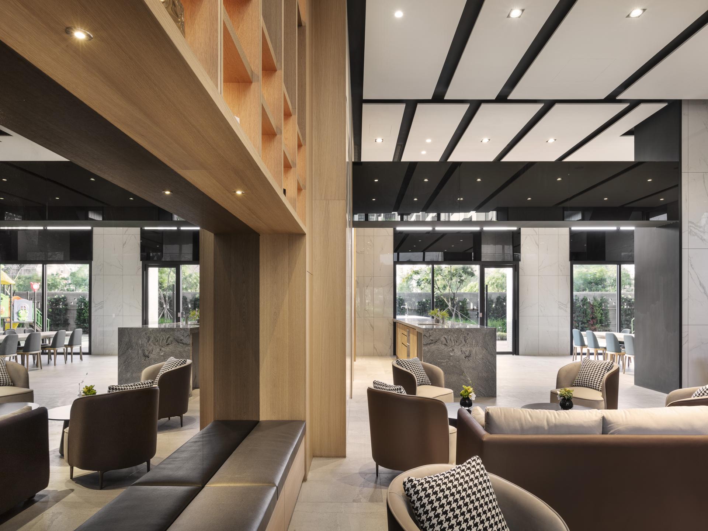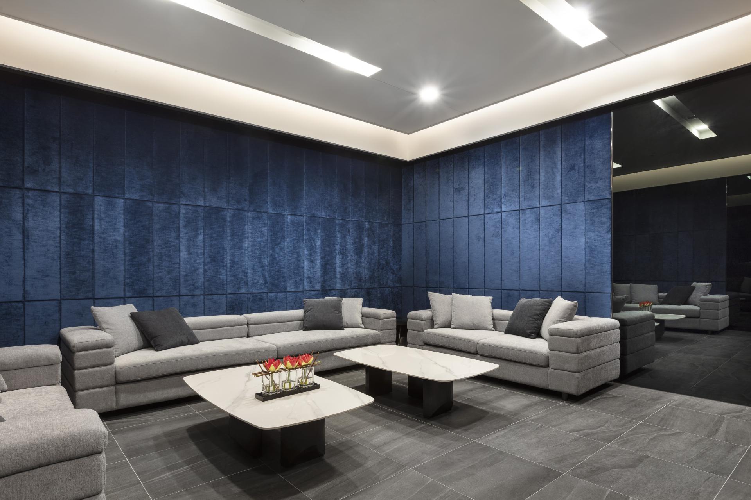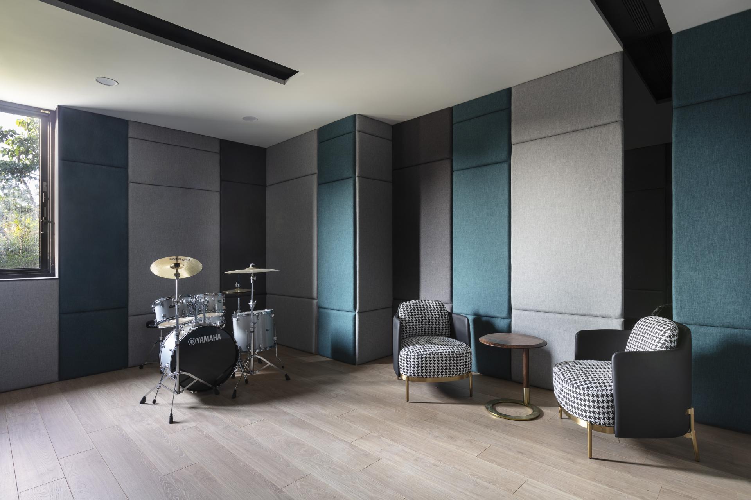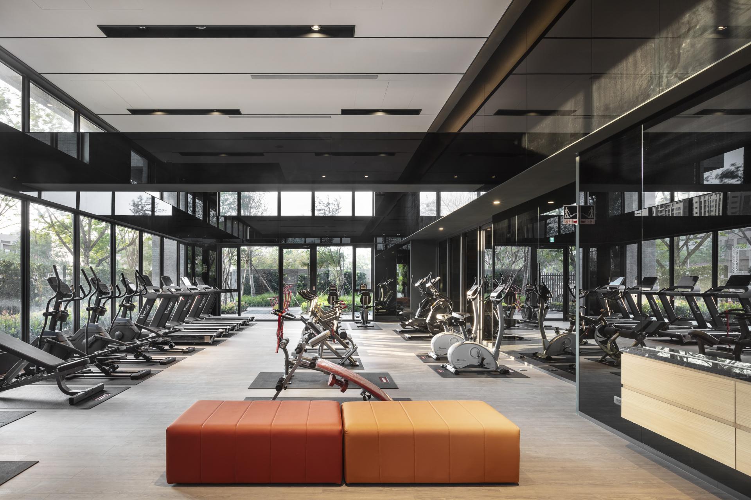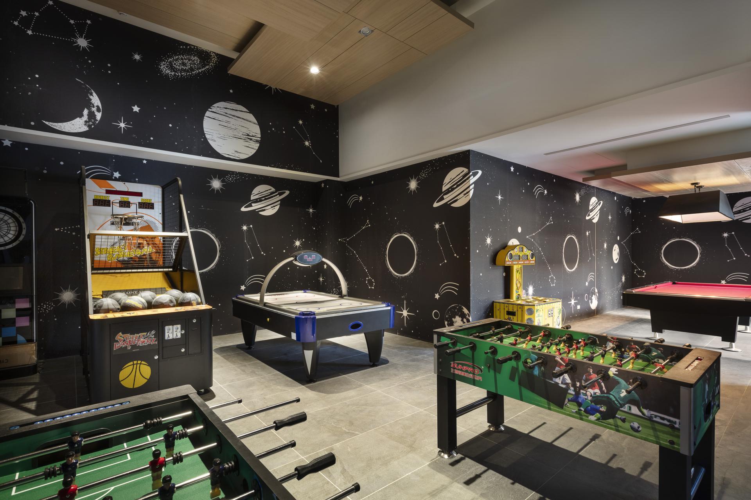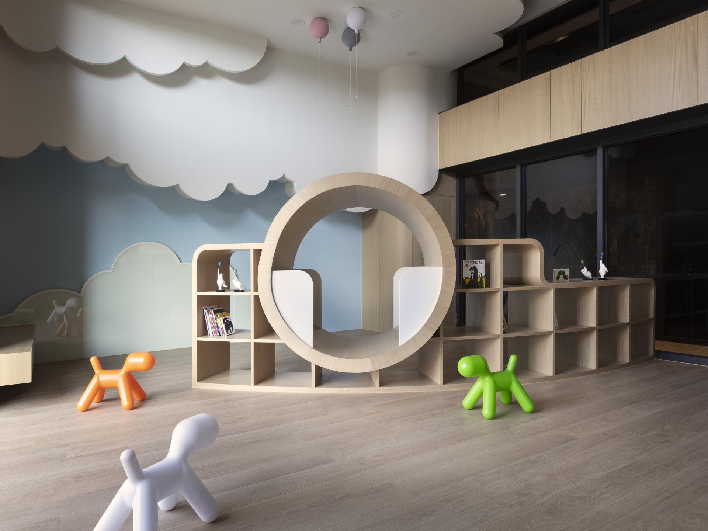
2025
Enlightened Green
Entrant Company
G DESIGN
Category
Interior Design - Hospitality
Client's Name
DA_LI Development Co., Ltd.
Country / Region
Taiwan
This project focuses on the thoughtful planning of common areas within a residential community, aspiring to cultivate a flexible and inviting living environment that ignites the imagination. Nestled in a strategic triangular zone where vital transportation links, vibrant entertainment options, and reputable school districts converge, the design is anchored in elements of innovation, elegance, and a strong sense of community. The vision of the property owners is to attract a diverse population, thereby enhancing local economic development and enriching cultural diversity. The design incorporates a wide array of functional facilities, while drawing inspiration from forms reminiscent of a space capsule or a natural cave, creating a unique and engaging aesthetic.
In addition to these innovative spaces, the project seamlessly integrates the surrounding green streetscape, allowing nature to flow into the living environment and offering residents a refreshing, immersive experience. This commitment to an imaginative and humanistic design ensures that the community will not only serve its residents but also contribute positively to the broader neighborhood.
To cultivate a truly inviting and functional living environment for residents, this design has been meticulously crafted with a focus on harmony and integration. Spanning over 3,300 square meters, the lush front and back yards serve as a natural oasis, inspiring the design team to minimize solid walls and maximize the presence of windows. This intentional choice invites the vibrant greenery and warm sunlight of the outdoors into the interior, resulting in an expansive, light-filled space that embodies an airy atmosphere. Residents can revel in the beauty of nature while enjoying the therapeutic benefits of natural light and phytoncides that promote well-being.
The communal spaces within the development are thoughtfully designed to accommodate the diverse needs of residents, featuring a variety of multi-functional areas. From a welcoming lobby and a cozy lounge to serene reading rooms, a state-of-the-art gym, dedicated yoga space, business negotiation room, entertainment zone, children's playroom, and a classroom for mothers, each space is crafted to enhance community engagement and quality of life.
Credits
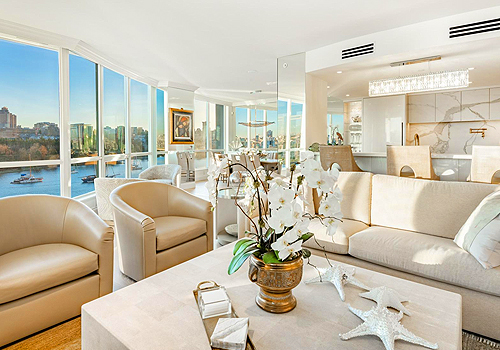
Entrant Company
T. Jones Group and Sublime Interior Design Ltd.
Category
Interior Design - Best Spatial Planning

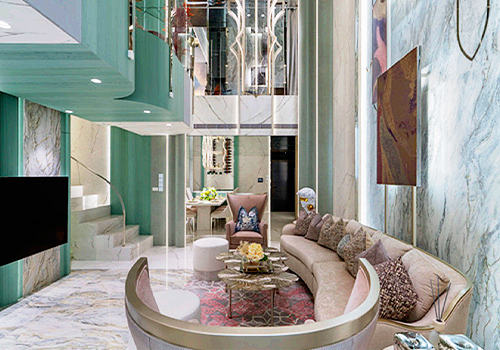
Entrant Company
Dreamer Interior Design
Category
Interior Design - Residential

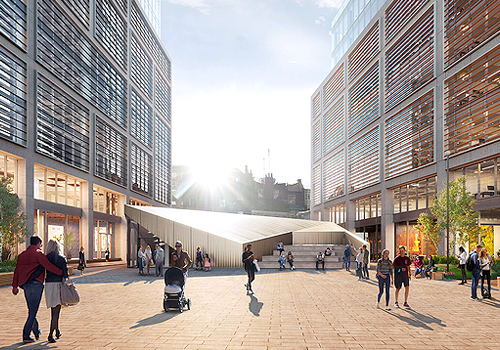
Entrant Company
McCourt Partners
Category
Property Development - Mixed-Use Developments

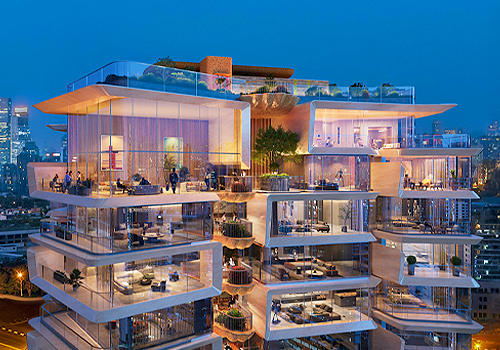
Entrant Company
line+ studio
Category
Architecture - Residential High-Rise

