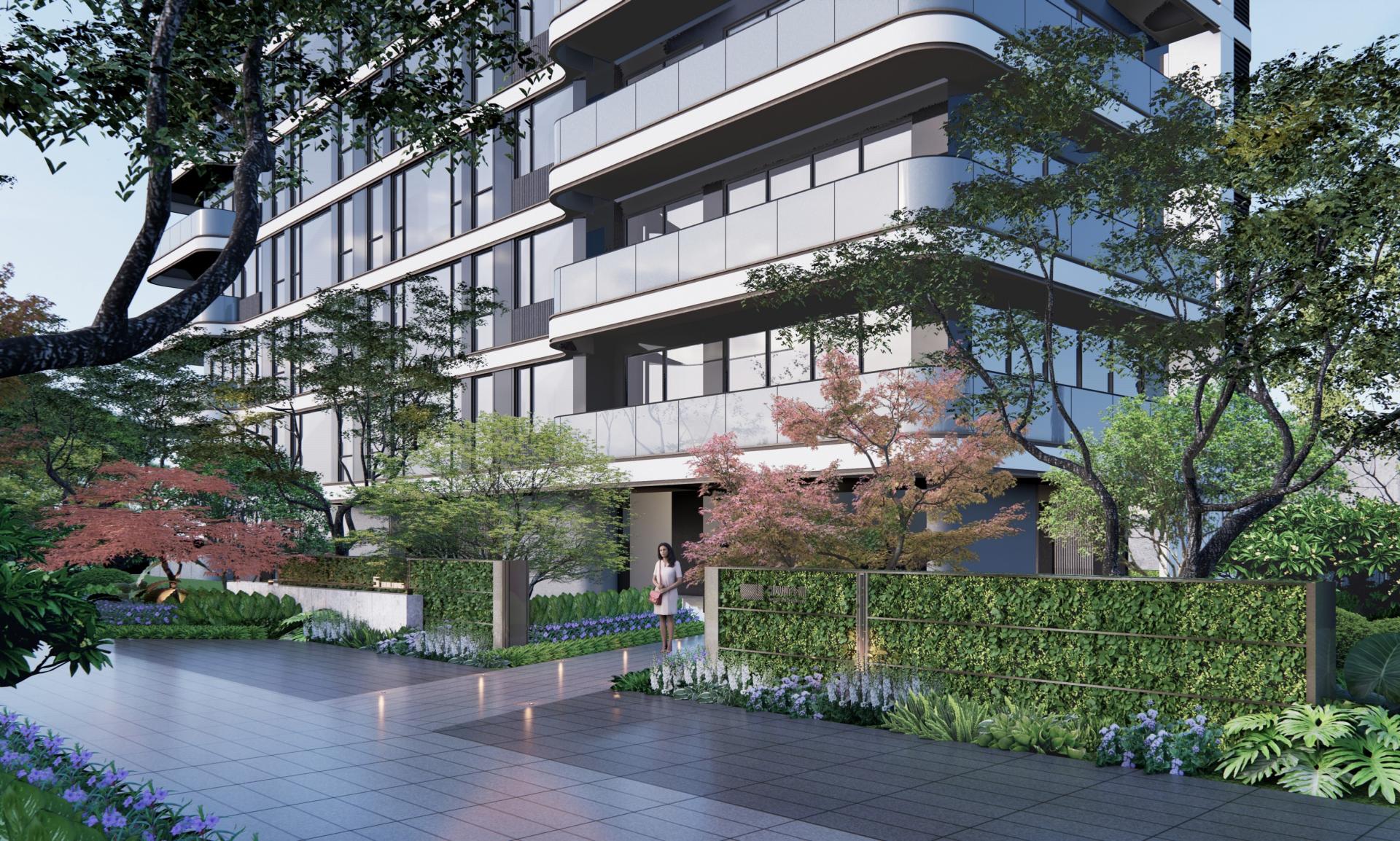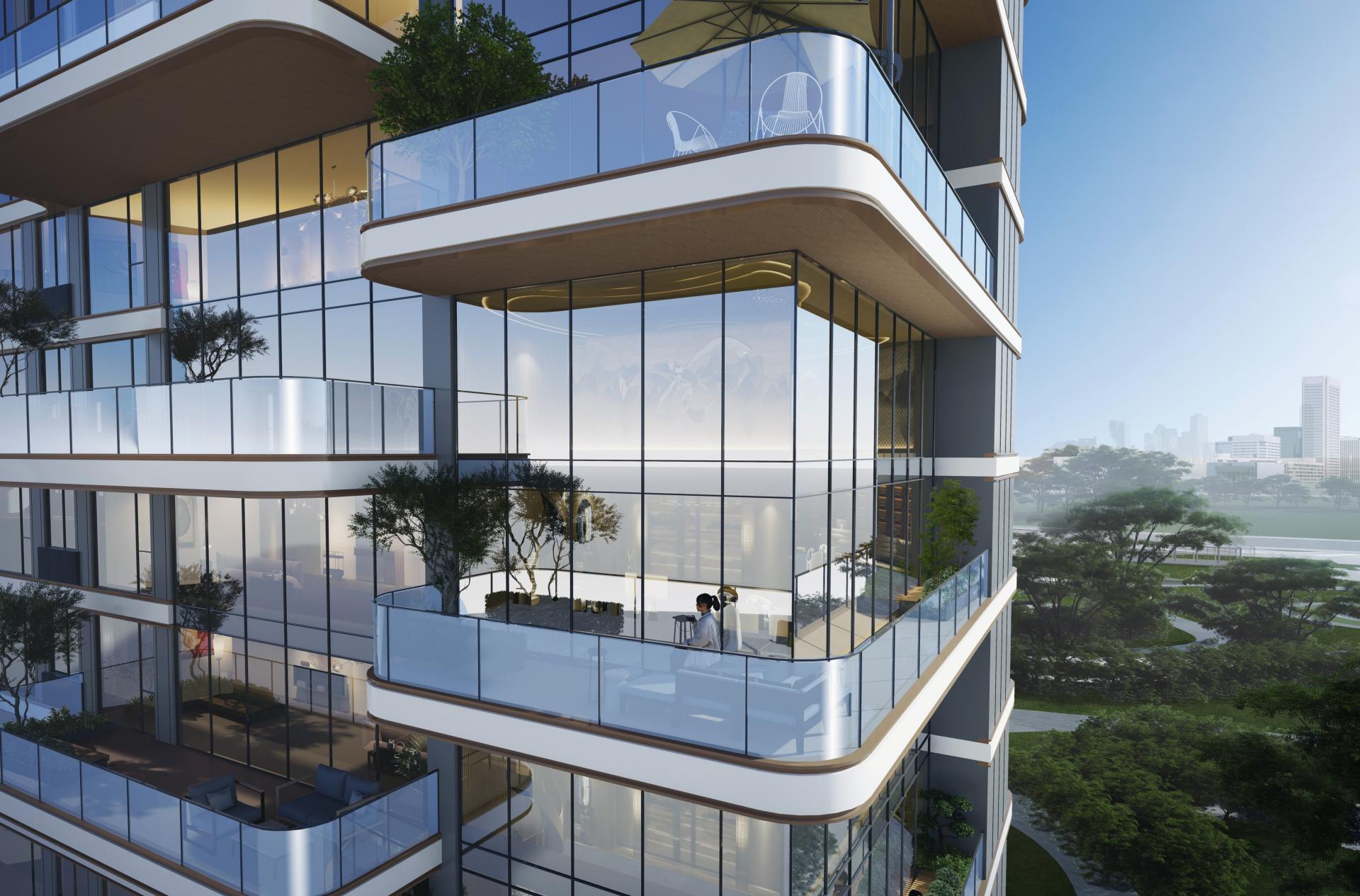
2024
MAOYUAN GROUP STARTING FROM PURITY
Entrant Company
XUHUI DESIGN CO., LTD.
Category
Architecture - Best Comfort Design
Client's Name
Maoyuan Real Estate
Country / Region
China
The project is located on the north bank of Pi River, the Mother River of Lu'an City in Anhui Province, facing the Fengqi Lake Wetland Park, enjoying superior natural resources. The design is based on human order, and the four methods of borrowing scenery from outside, building garden inside, creation of order and function implantation are used for resource integration and value remodeling.
First, borrowing scenery from outside. The result is an "optimal solution" selected from dozens of design proposals that balances landscape views and site values. In the early stage of design, the team uses drones to simulate the lake viewing and viewing effects of different heights and angles, and fully integrates the land conditions and adopts the building height of 80m to achieve a plot ratio of 1.6. It creates space with height, which brings the optimal number of units with first-line view and best living experience, and maximizes the lakeside location advantage.
Second, building garden inside. The building encloses a large central landscape of 15,000 square meters, and the inner courtyard space allows people to ignore the noise of the city and optimizes the resources for all buildings. The residents of each building can enjoy a comprehensive, large-scale natural landscape. The interpenetration of architecture and nature endows the space with natural vitality and spirituality. Third, creation of order. The project gives way to an ultra-wide urban landscape belt on the north side of the community and creates an image entrance and exit and an ultra-long urban interface of 170m. The home returning traffic line with multiple ritual orders brings grand sense of ceremony for home returning, and demonstrates the exquisite style of high-end human settlements.
Finally, function implantation. The entrance square and sunken courtyard are planned in the central landscape axis, forming a hierarchical penetration of three-dimensional space from the ground to the underground, creating multiple and diversified spatial feelings and rich spatial rhythm. The art commercial block is arranged on the west side of the project, forming a linkage and mutual independence with the community, bringing a rich and relaxed life experience.
Credits
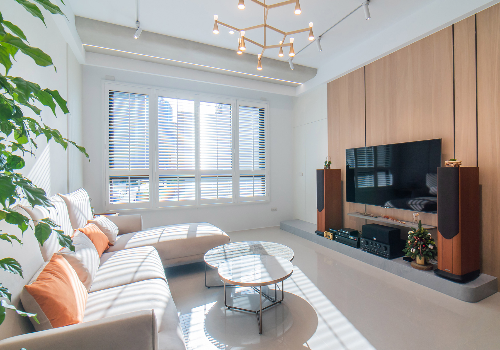
Entrant Company
YUSHAN INTERIOR
Category
Interior Design - Residential

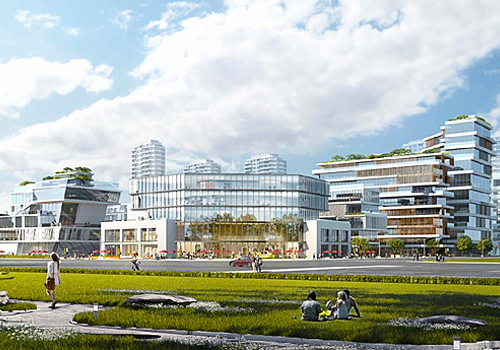
Entrant Company
WILL & TAO DESIGN INC
Category
Architecture - Mix Use Architectural Designs

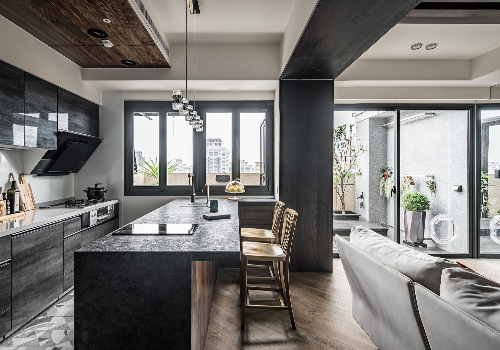
Entrant Company
Weega Interior Design Ltd.
Category
Interior Design - Residential

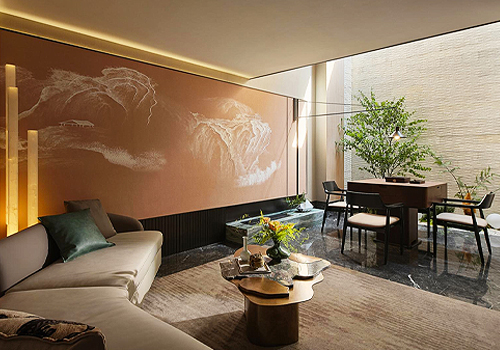
Entrant Company
Wuxi Weijiu Trading Co., Ltd
Category
Interior Design - Residential





