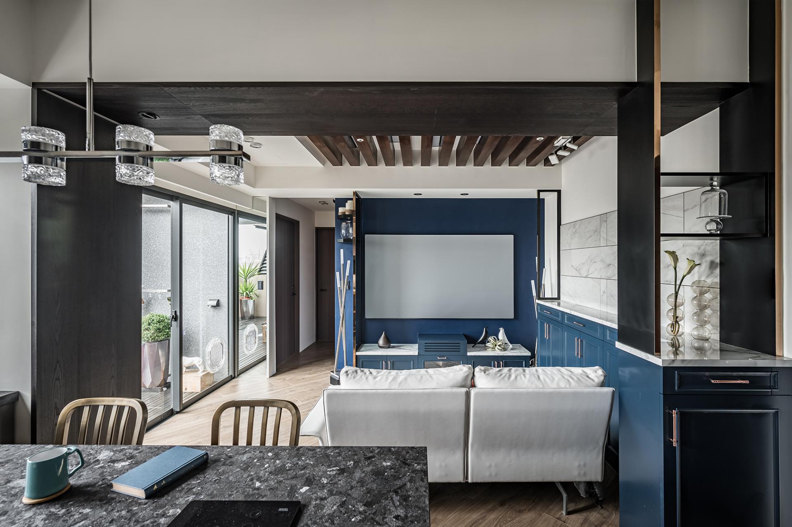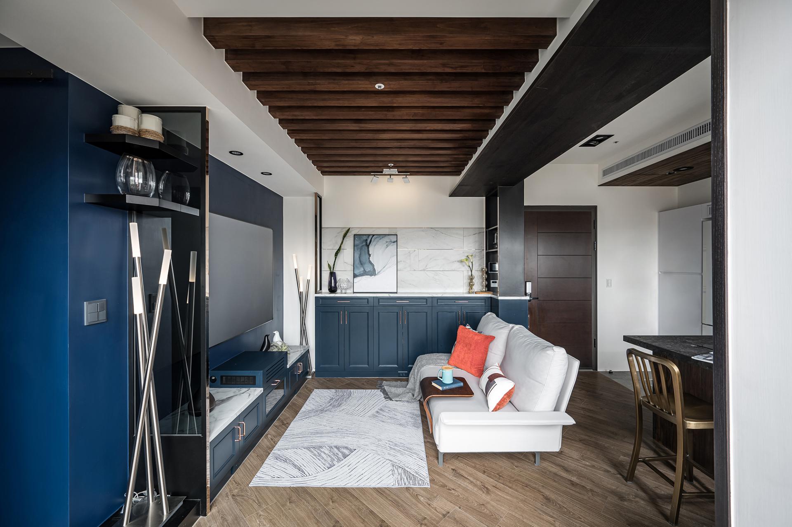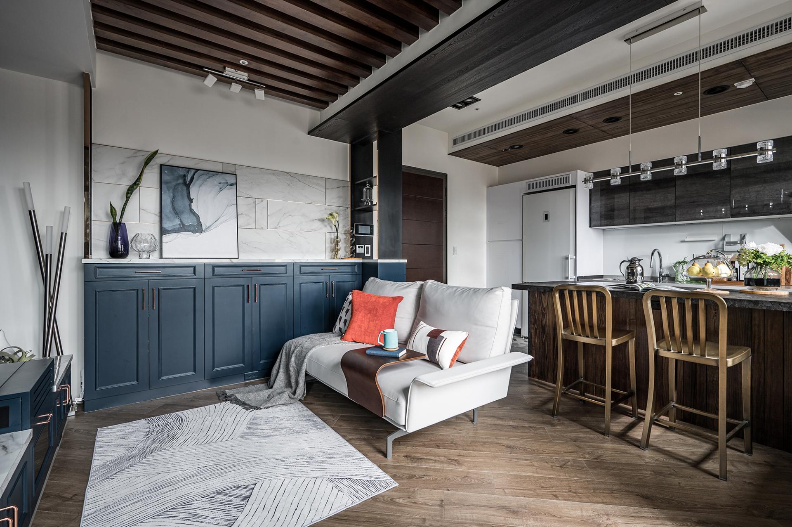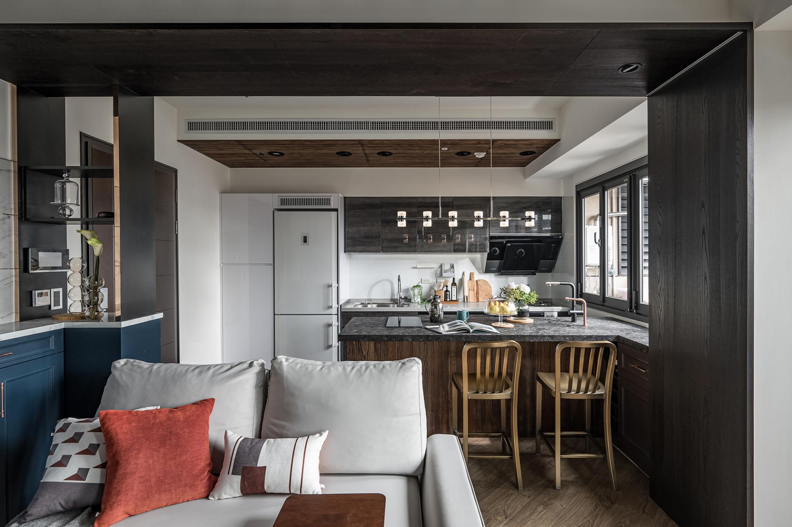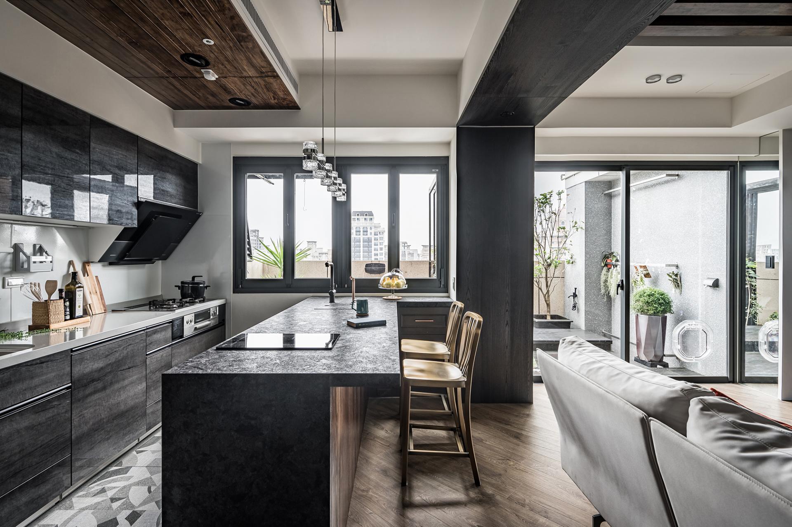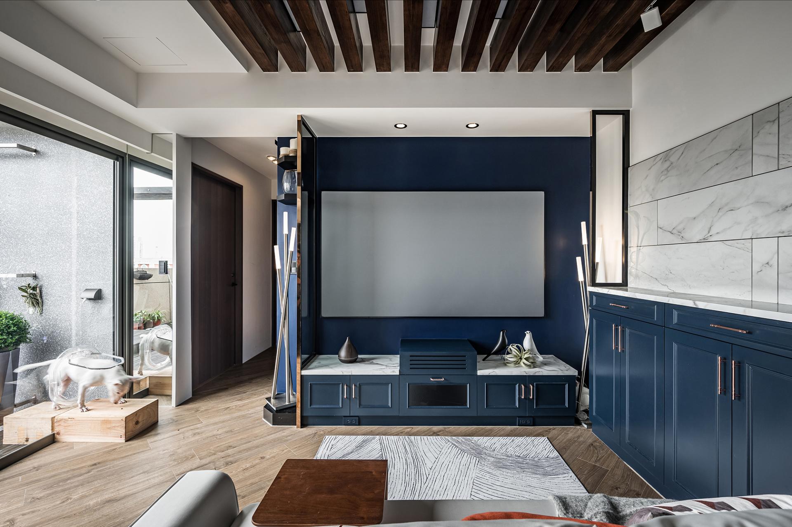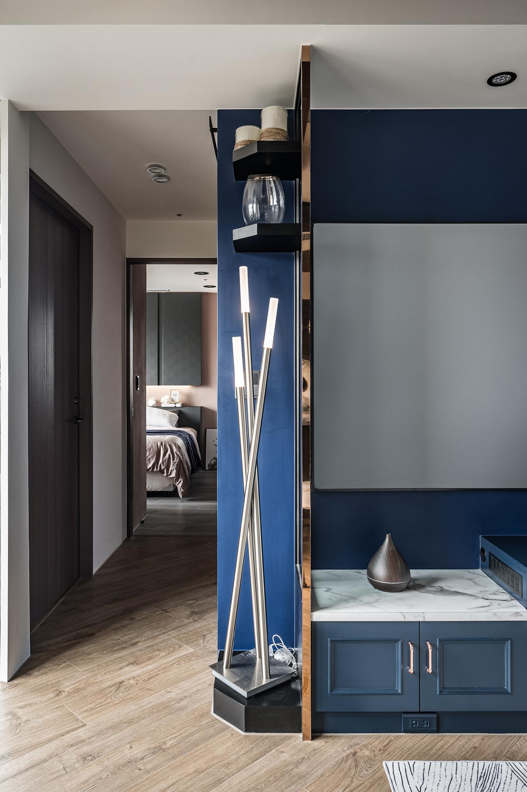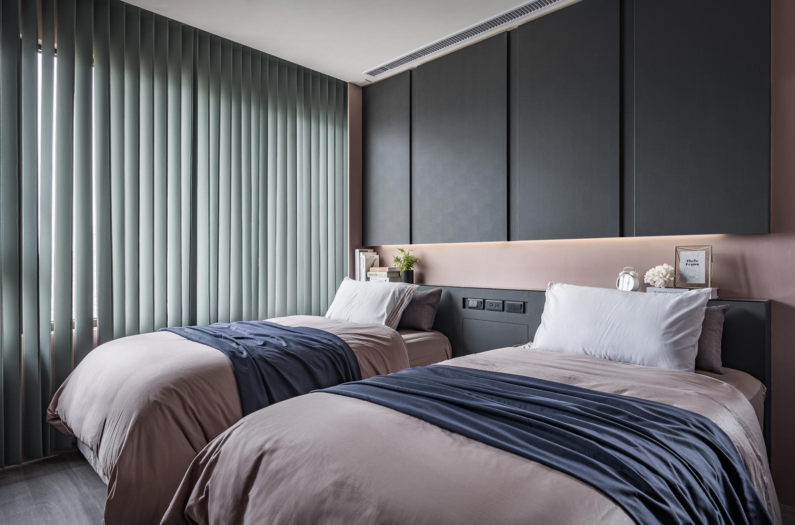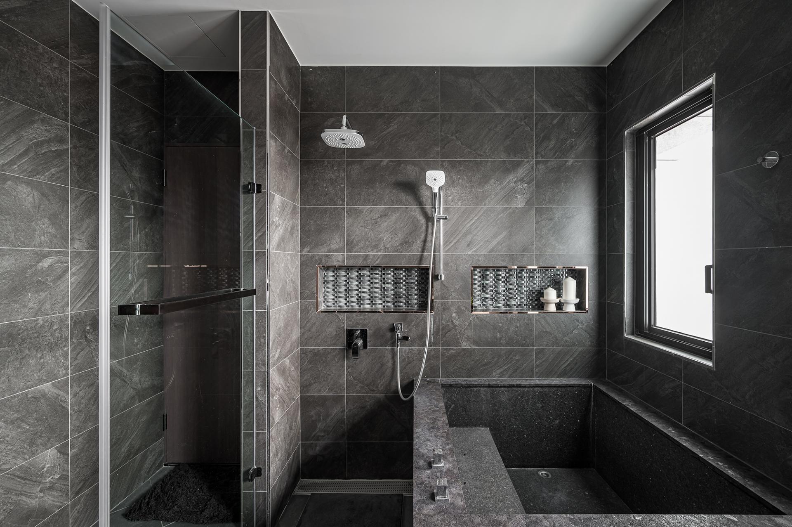
2024
Shangri-La
Entrant Company
Weega Interior Design Ltd.
Category
Interior Design - Residential
Client's Name
Cheng Residence
Country / Region
Taiwan
This project involves the planning of a new single-story residence with an interior area of approximately 80 square meters. Recognizing the limitations of the original layout, characterized by a cramped public area and unfavorable proportions, resulted in a fragmented circulation upon entering. The central concept for the entire project was to reset the spatial order, broaden the visual perspective, and simultaneously accommodate the occasional symptoms of vertigo experienced by the client.
The design is rooted in a mix of sophistication and industrial style, derived from the client's personality and preferences. Dark tones are complemented by navy blue, rose gold, and varying wood tones, creating a spacious and sunlit surrounding. The overall design aims to offer a generous and appealing atmosphere.
The entire residence adopts a nearly level floor design for enhanced safety considerations. Wood flooring and grayscale tiles subtly define different areas, with an open kitchen and dining area centered around a large island table. The clever use of continuous windows allows natural light to flood in, creating a sense of openness and expanding the guest space. The living area incorporates refreshing navy blue tones with linear elements, complemented by elegant stone patterns and exquisite hardware materials. The wooden ceiling adds multiple layers, and barn-style doors in the hallway contribute a rugged touch. The balcony is designed with a pet-friendly door opening, showcasing a luxurious and fashionable lifestyle throughout the space.
The master bedroom creates a warm atmosphere with pink tones, featuring leather-patterned window embellishments that provide both light control and flexibility without compromising style. Overcoming the challenges of plumbing relocation in the main bathroom, it incorporates level differences with careful lighting considerations for nighttime safety. The exquisite hotel-style design of the main bathroom offers a leisurely and pleasant experience tailored for the refined gentleman.
Credits
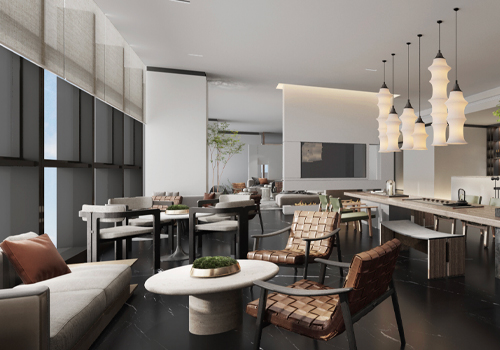
Entrant Company
METROPOLITAN DESIGN
Category
Interior Design - Cultural

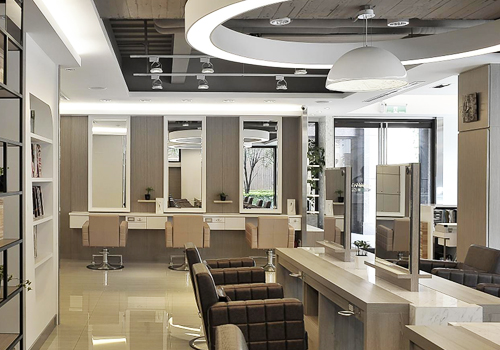
Entrant Company
Sen studio
Category
Interior Design - Beauty Salon

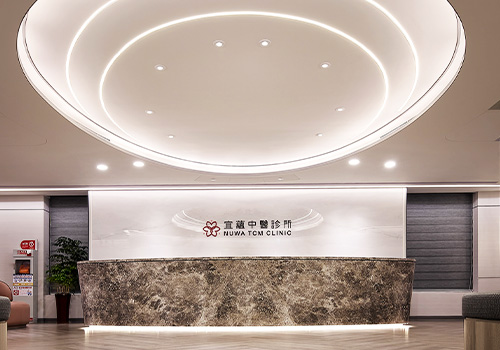
Entrant Company
INK DESIGN SPACE CO., LTD.
Category
Interior Design - Healthcare

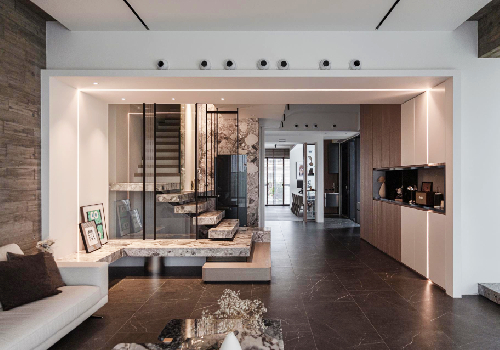
Entrant Company
CHIH-MING Interior Design
Category
Interior Design - Residential

