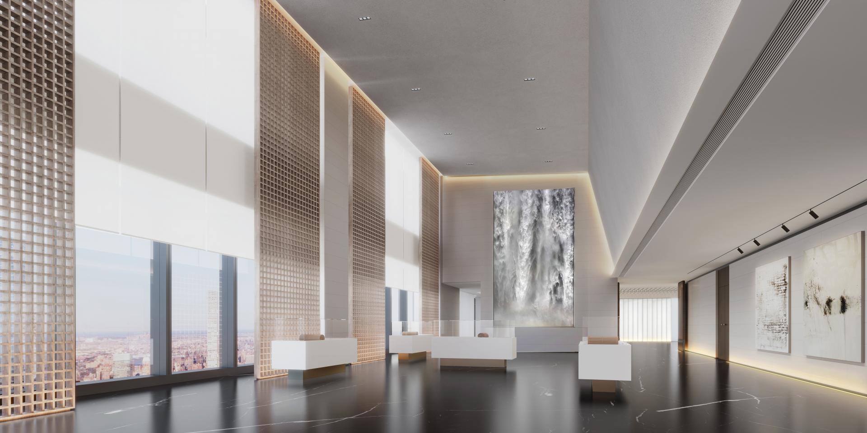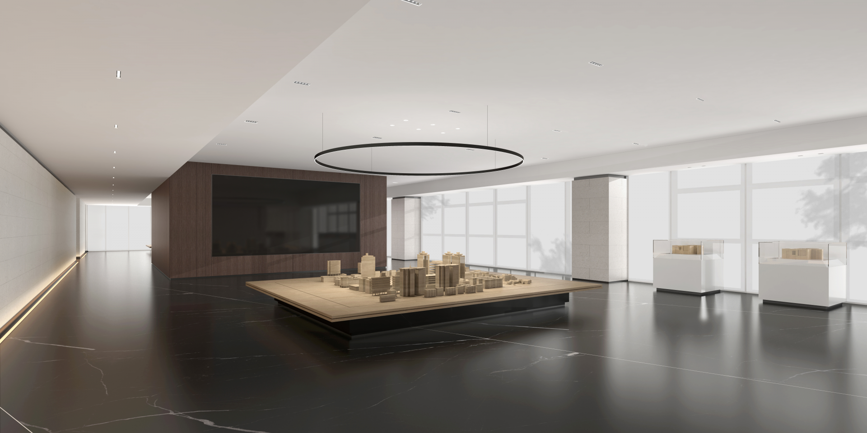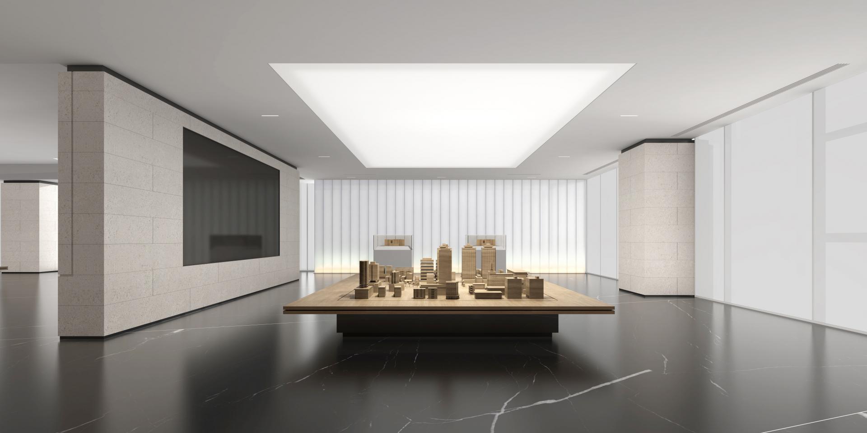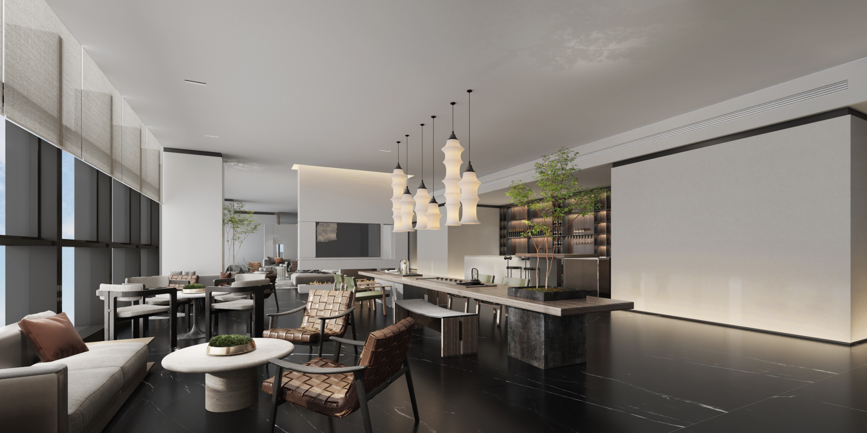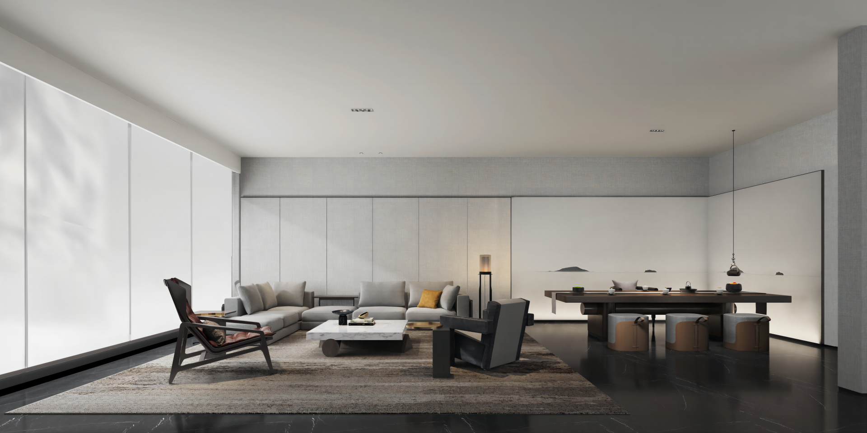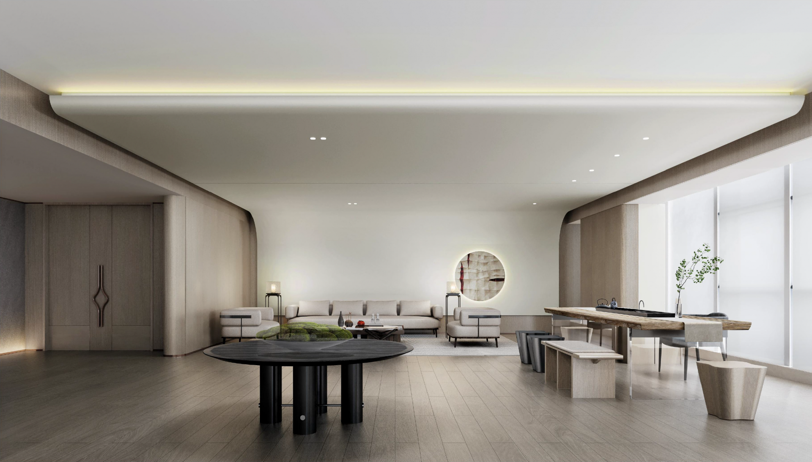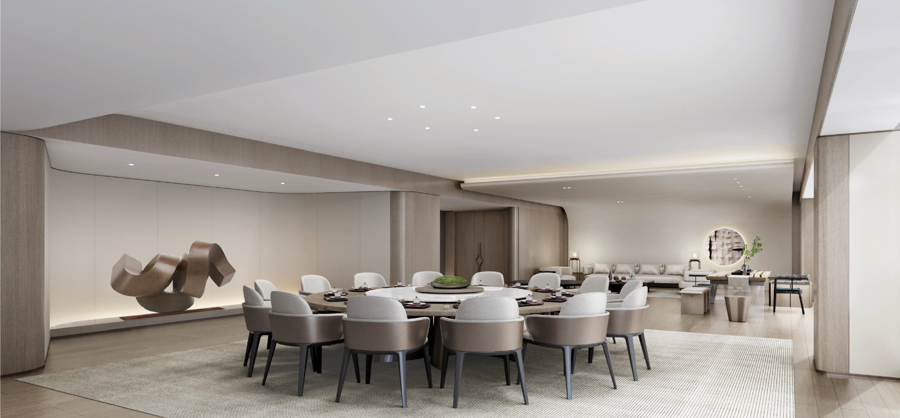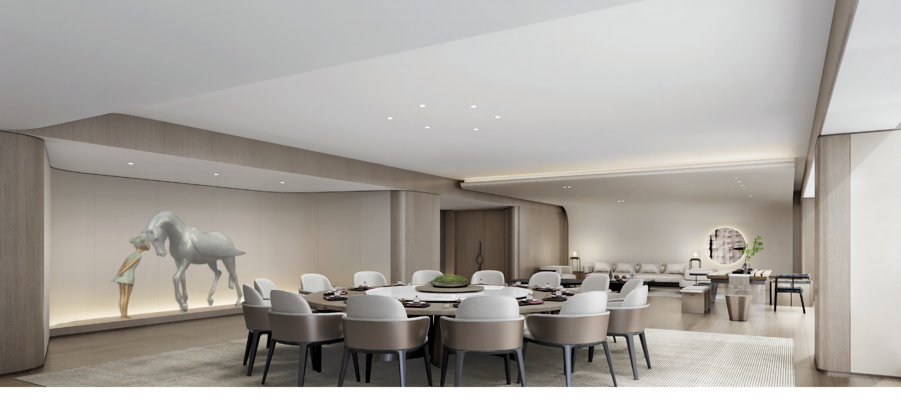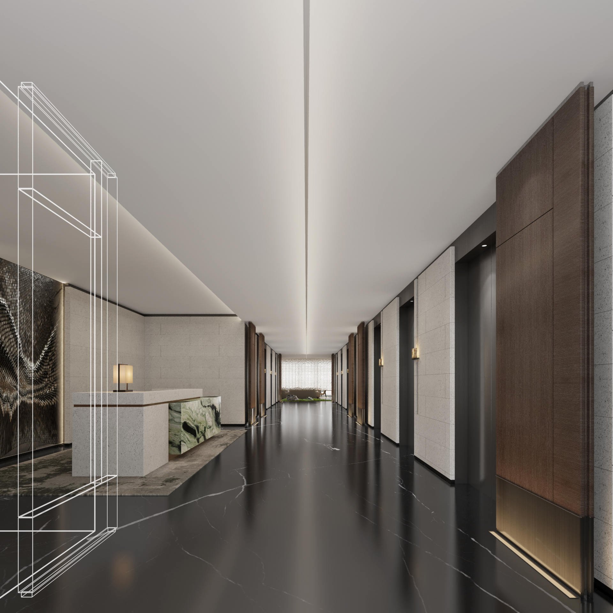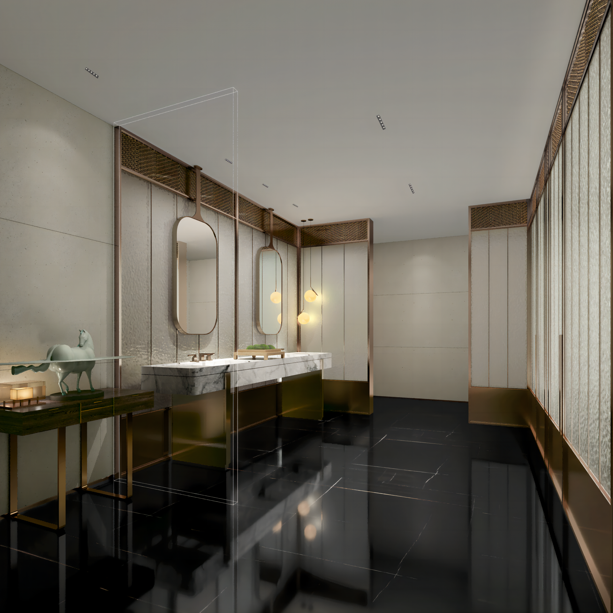
2024
Shenzhen Metro Property Group Enterprise Hall
Entrant Company
METROPOLITAN DESIGN
Category
Interior Design - Cultural
Client's Name
Shenzhen Metro Property Group Co., LTD
Country / Region
China
The project site is located in Shenzhen Futian District, Shenzhen Real Estate Building, nearby Taibao Agricultural Science Square, Industrial and Commercial Bureau office building, Golf Building, General Administration complex building, World Trade Center Building, etc., the south side of the road has advertising building, Chegongmiao Industrial Zone and so on. The public facilities around the project are perfect and the transportation is very convenient. With modern Oriental style as the main tone, the design creates a unique space experience of M+ Cloud Living experience Museum with contemporary artistic beauty, deconstructs the life scene of future young elites, is inclusive and open, and extends the sustainability of the space. The space layout draws on the techniques of traditional Chinese gardens to create a spectacular, promising, swimable, liveable, step-by-step experience. The whole material is beige and dark gray stone as the tone, and the overall space is calm and reserved. Soft clothing integrates historical and natural elements, is rooted in the aesthetic gene of the Song Dynasty, and fits the current lifestyle, the whole presents a delicate and warm comfort.
Credits
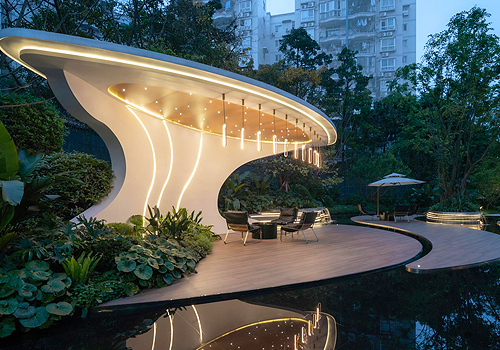
Entrant Company
Chongqing Blues Urban Landscape Planning & Design Co., LTD
Category
Landscape Design - Residential Landscape

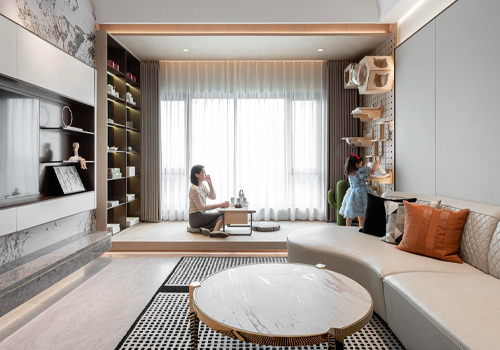
Entrant Company
JSD Design
Category
Interior Design - Residential

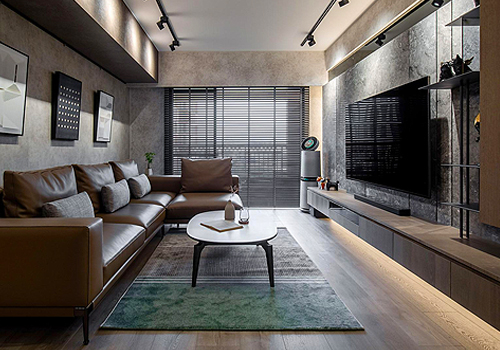
Entrant Company
G.M.Arch-interior
Category
Interior Design - Residential

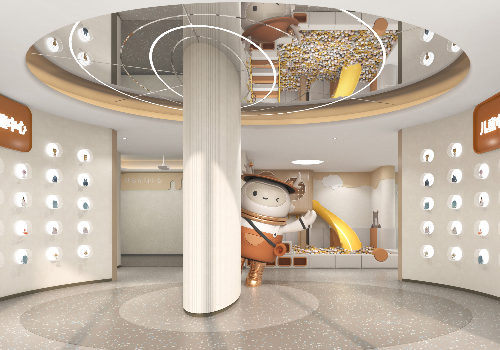
Entrant Company
Macau University of Science and Technology
Category
Interior Design - Civic / Public

