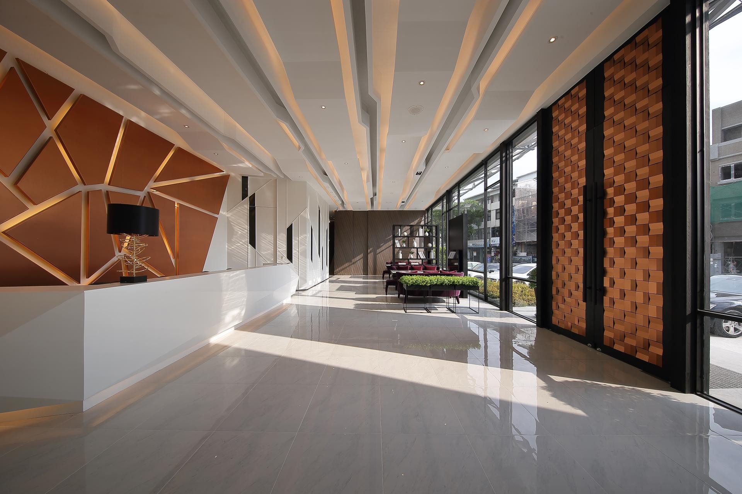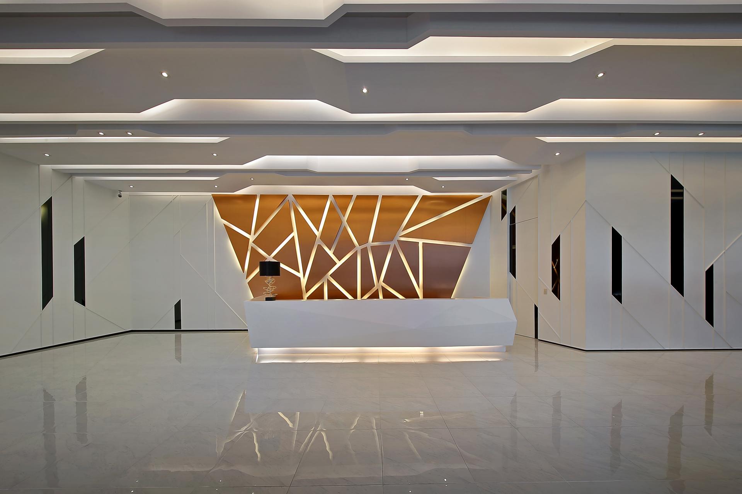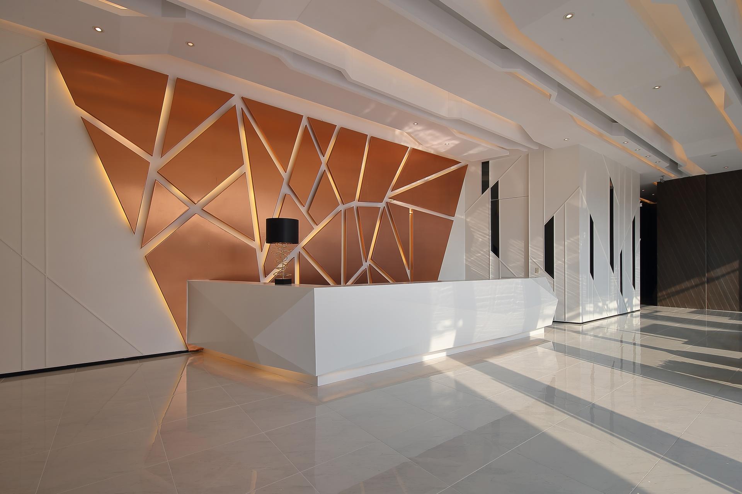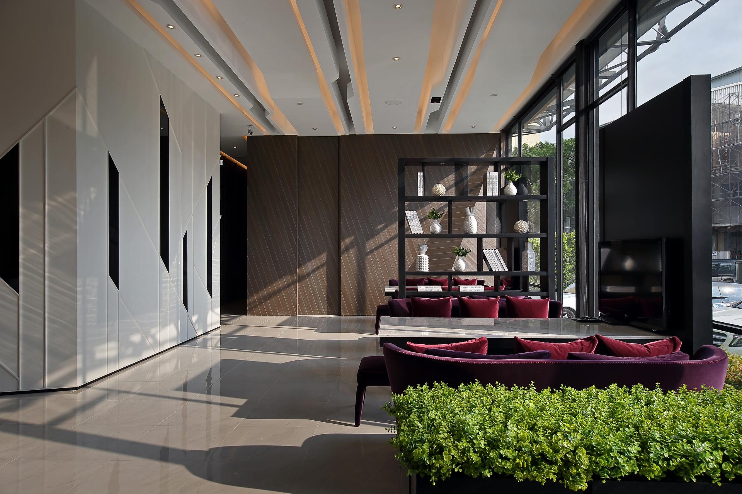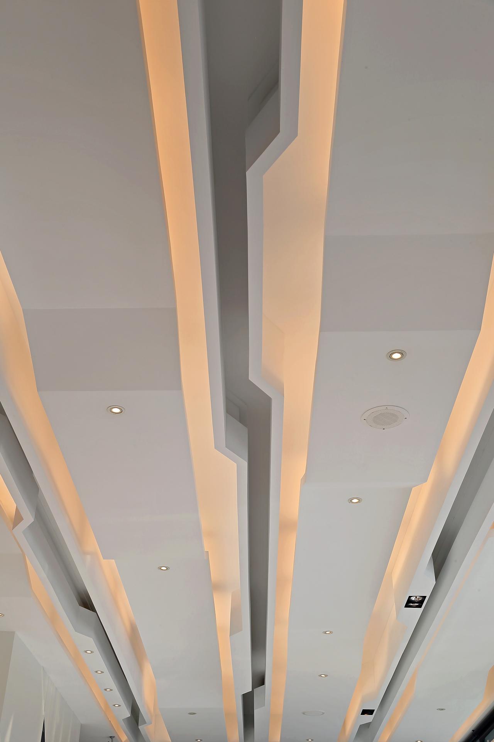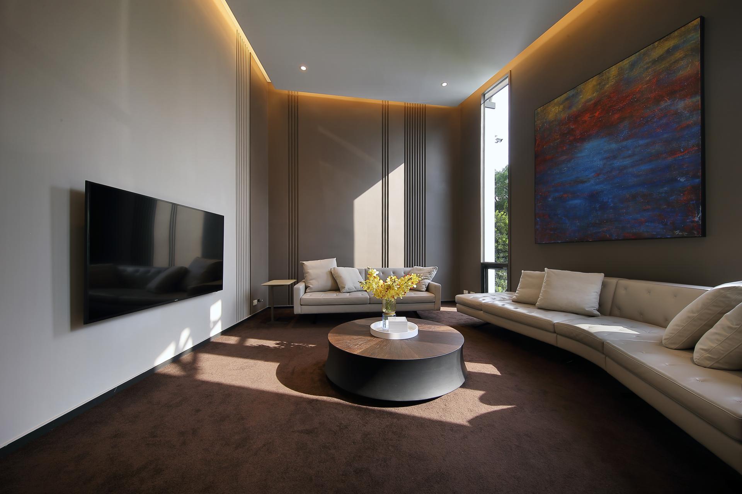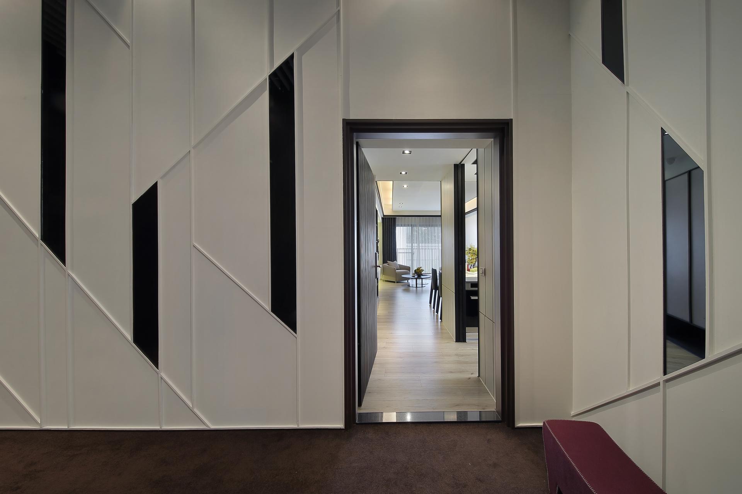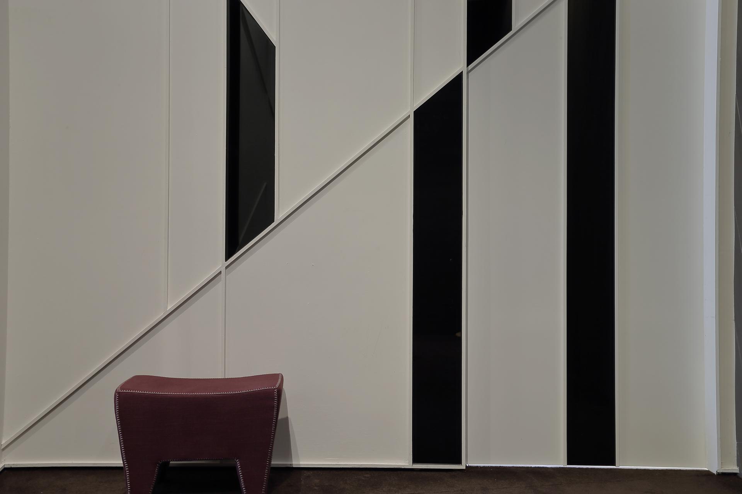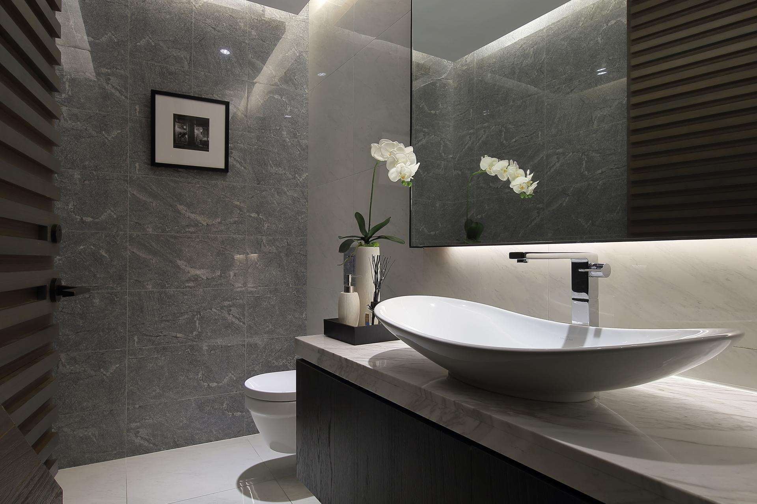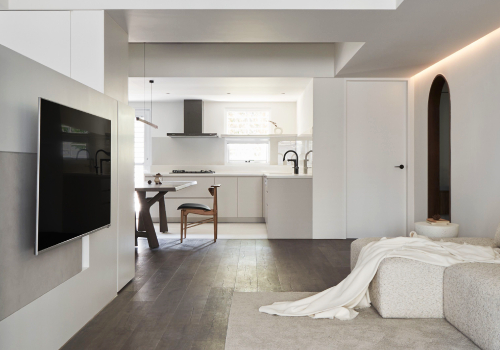
2024
A Symphony of Artful Waves
Entrant Company
JOY LAI DESIGN
Category
Interior Design - Civic / Public
Client's Name
Country / Region
Taiwan
Upon entering, a gleaming bronzed surface adorned with geometric patterns immediately captivates the eye, embodying a refined and distinctive aesthetic. The interplay of softly glowing lines within the irregular patterns and indirect lighting above accentuated the ceiling’s elegant and graceful design, creating a dynamic dance of light and shadow reminiscent of shimmering waves. This infusion of brightness and vitality imbues the space with a refreshing energy, elevating it with modern sophistication and charm.
Drawing inspiration from the sales center’s project name, the designer meticulously infused the white-toned surfaces and ceilings with parallel, intersecting linear features, tastefully accented by sleek black-tinted mirrors. These elements enrich the delicate aesthetic with bold, crisp layers, evoking the reflective beauty of metropolitan skylines. In contrast, a dark brown wood veneer was chosen for the focal point at the back, subtly introducing a serene ambiance imbued with Eastern charm. The intricate wood base design extends the linear motif, harmoniously blending the unsophisticated simplicity of Eastern and Western aesthetics with sleek modernity, resulting in a unique fusion of styles.
With a focus on young, first-time homebuyers, the exterior design employs sleek, multifaceted forms and bold black lines, complemented by LED light panels that project gradient variations at night. This exceptional design creates an artistic ambiance reminiscent of a chic New York City Street bar, resulting in a striking appearance tailored to the tastes of the younger generation. Inside, the ceiling design features undulating surfaces, where light flows through the seams like sunlight glimmering off white-crested waves, embodying the concept of “artistic fashionableness” through a stylish, layering effect.
The office area is strategically positioned to the right of the reception desk, featuring sleek linear elements and a concealed door with a black-tinted mirror finish that seamlessly integrates into the wall design. This layout artfully creates a clean and cohesive flow while subtly separating employee pathways from visitor routes, enhancing convenience for staff and ensuring their privacy during breaks. Additionally, the shared and private areas are thoughtfully designated, with the open meeting area offering a pleasant and inviting ambiance.
Credits
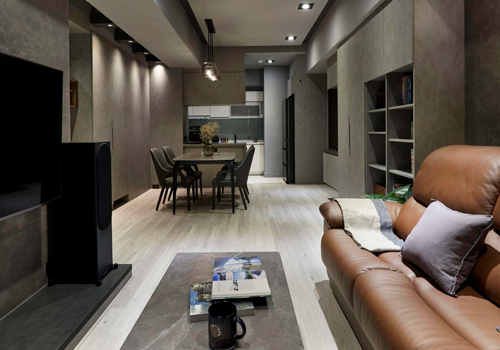
Entrant Company
Novwoo Interior Decoration Co., Ltd.
Category
Interior Design - Residential

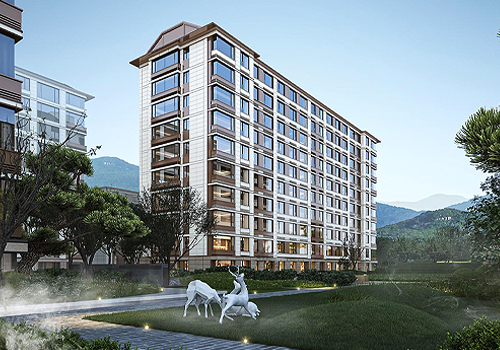
Entrant Company
HZS Design Holding Company Limited
Category
Architecture - Residential Low-Rise

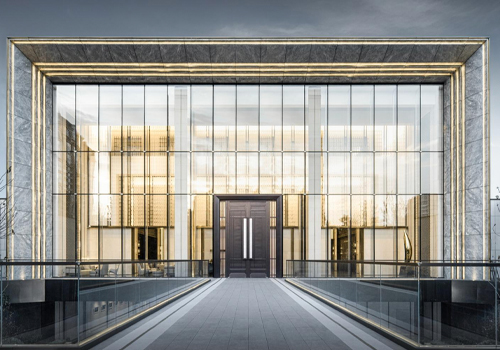
Entrant Company
HZS Design Holding Company Limited
Category
Architecture - Residential High-Rise

