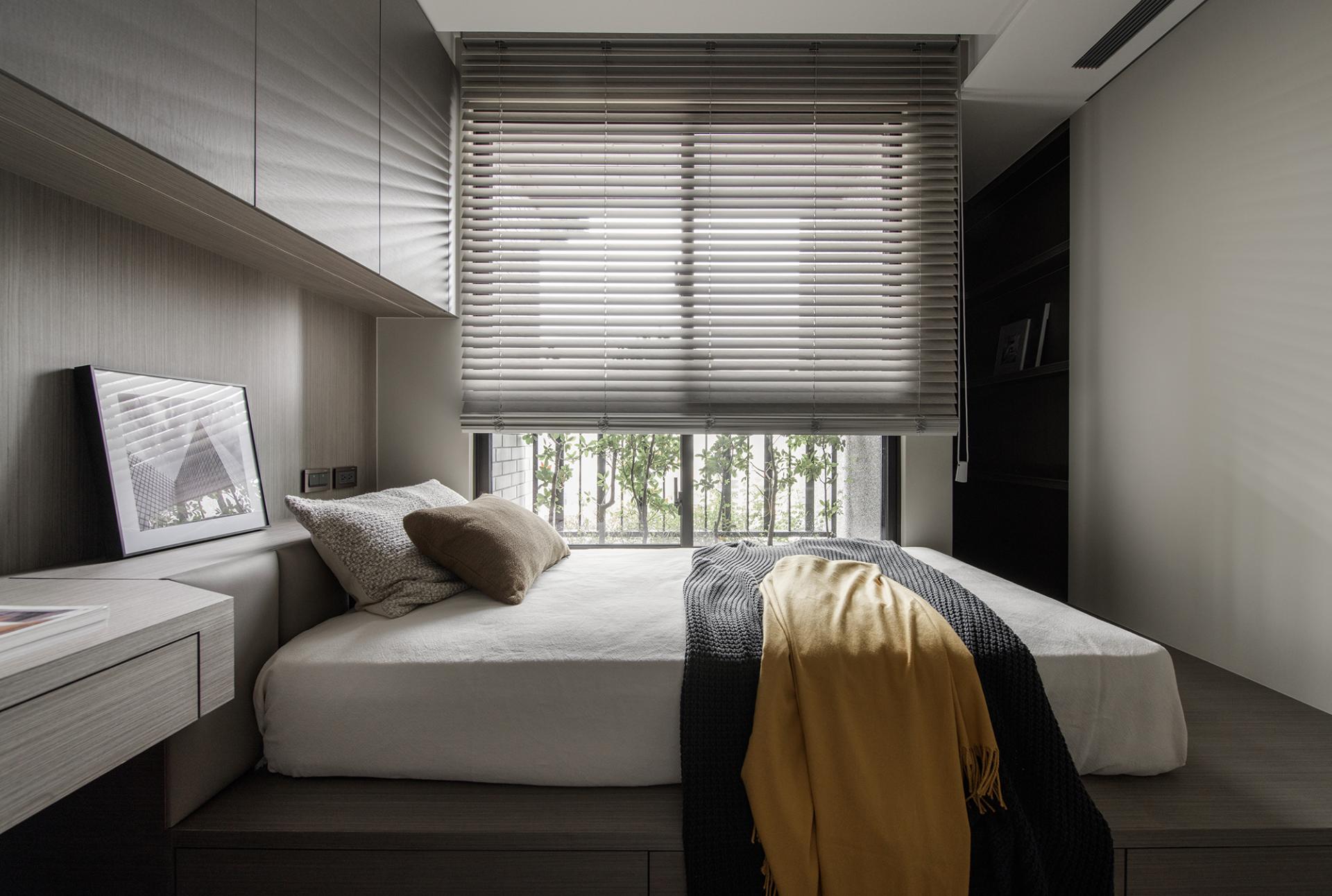
2024
Soul BALLET
Entrant Company
Time-Hub Ltd.
Category
Interior Design - Residential
Client's Name
Country / Region
Taiwan
This residential design project is centered around the concept of "Soul Ballet", aiming to cultivate a sense of tranquility and introspection within a residential space. Designed for a family of four, the layout diverges from traditional segmented spaces, employing stone veneer and wood materials, as well as frameless and concealed door designs to create an integrated and spacious environment. The primary objective of this design is to provide a dedicated area for the inhabitants to engage in meditation, contemplation, and emotional release, thereby enabling them to draw upon the positive energy derived from their inner selves.
This design is oriented towards improving the overall residential living experience. The team initially harmonized the room's doors and wall surfaces, employing unadorned lines and a frameless design to engender an impression of unadulterated spaciousness. Subsequently, the use of screen curtains and wooden blinds was introduced to augment the area's permeability, establishing a secluded and serene ambiance for the dwelling. Through the deliberate reduction of superfluous embellishments, the living space is reimagined as a vessel for contemplation, offering the homeowner a living milieu conducive to both physical and mental well-being.
The team has opted to utilize warm hand-dyed wood veneer, natural stone veneer, soft fabrics, and soft beige cold-baked paint to delineate the space. Their belief is rooted in the notion that the innate texture of these materials can evoke subconscious emotional responses and fortify the essence of the space. This approach not only furnishes the homeowner with a composed and undemanding visual aesthetic and a gentle and gratifying tactile experience but also discreetly demarcates the communal and private zones, culminating in a living environment characterized by a harmonious interplay of tension and repose.
To create a more human-centered living space, this project is designed around a "random function". This includes installing a long table in the dining room that can serve both as a dining area and an office space to maximize the use of space. Additionally, the master bedroom will have two separate storage areas to accommodate the homeowner's different storage needs.
Credits
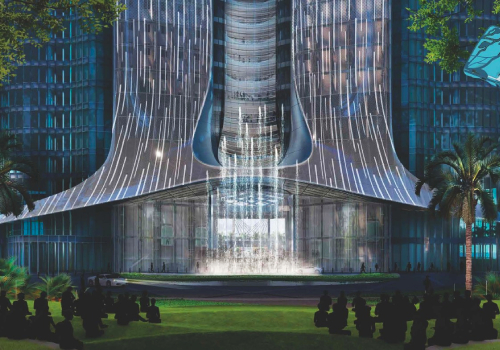
Entrant Company
Magnom Properties
Category
Landscape Design - Landscape Design / Other___

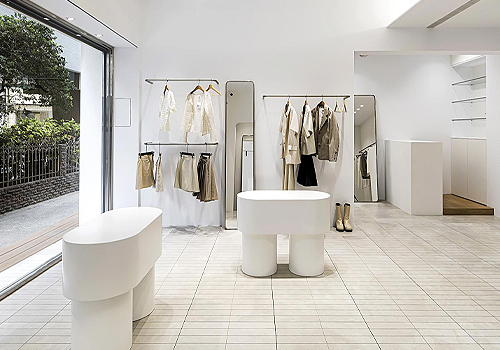
Entrant Company
LIN XI Interior design
Category
Interior Design - Retail / Department Stores / Malls

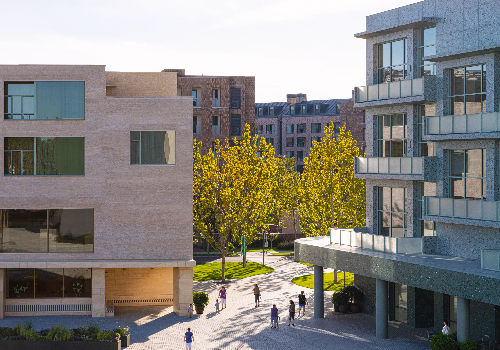
Entrant Company
VVYY Practice
Category
Property Development - Mixed-use Development

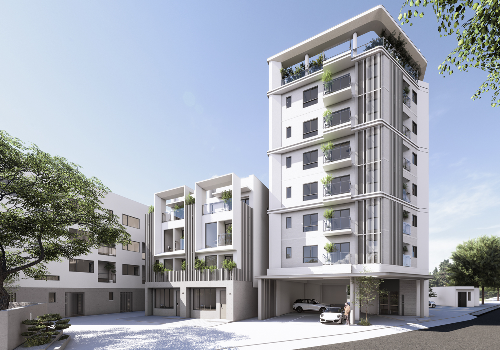
Entrant Company
EIZO INTERNATIONAL LLC / YQ CONSTRUCTION INC
Category
Architecture - Residential (Single)







