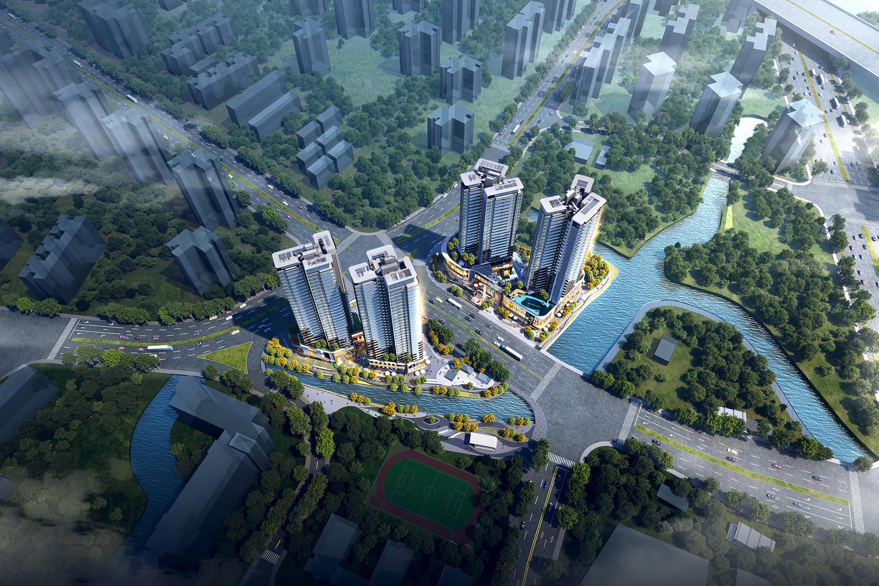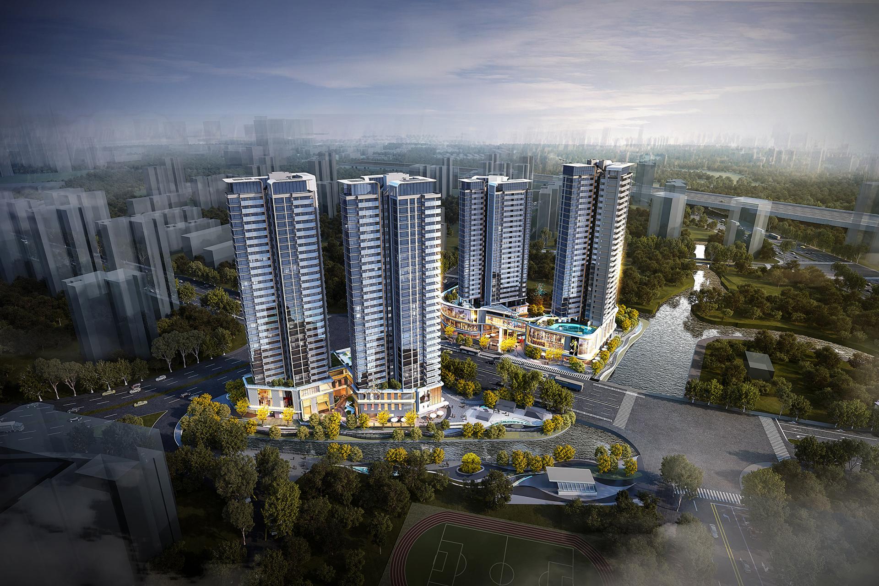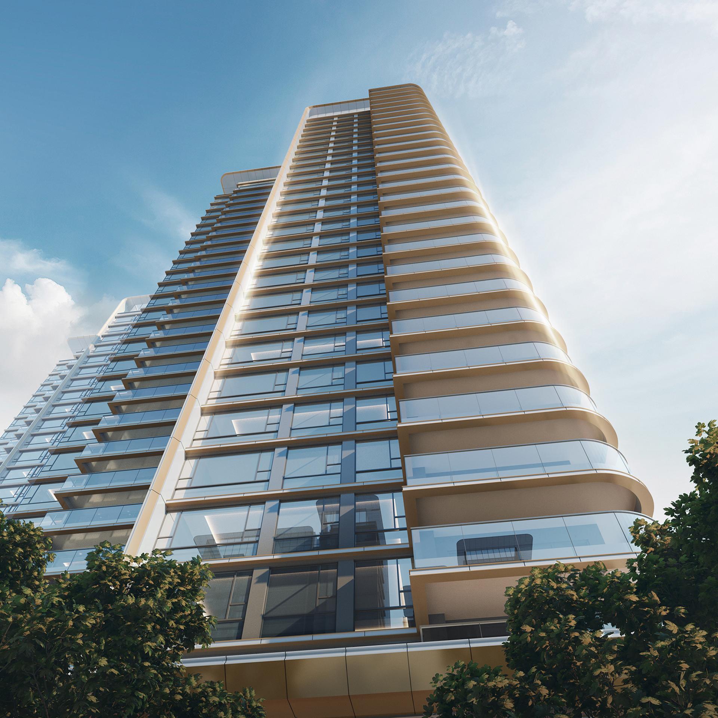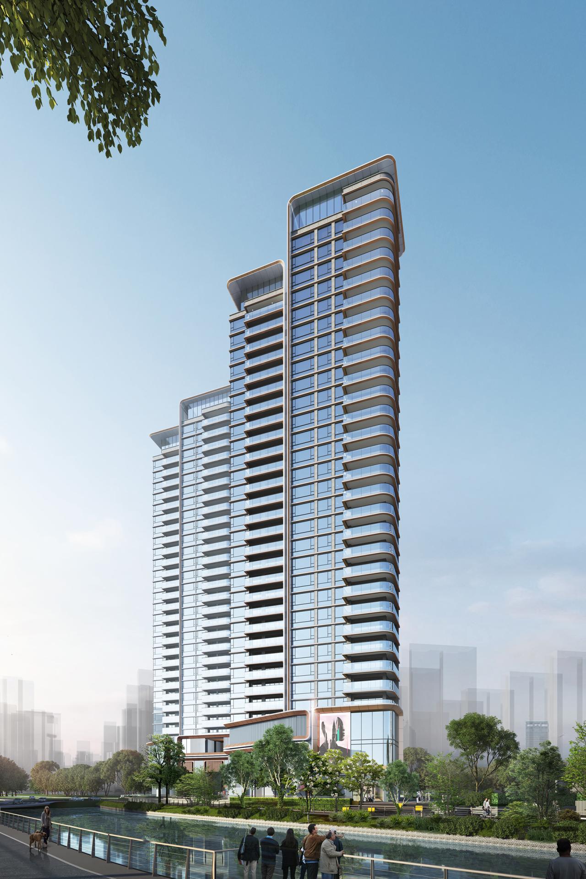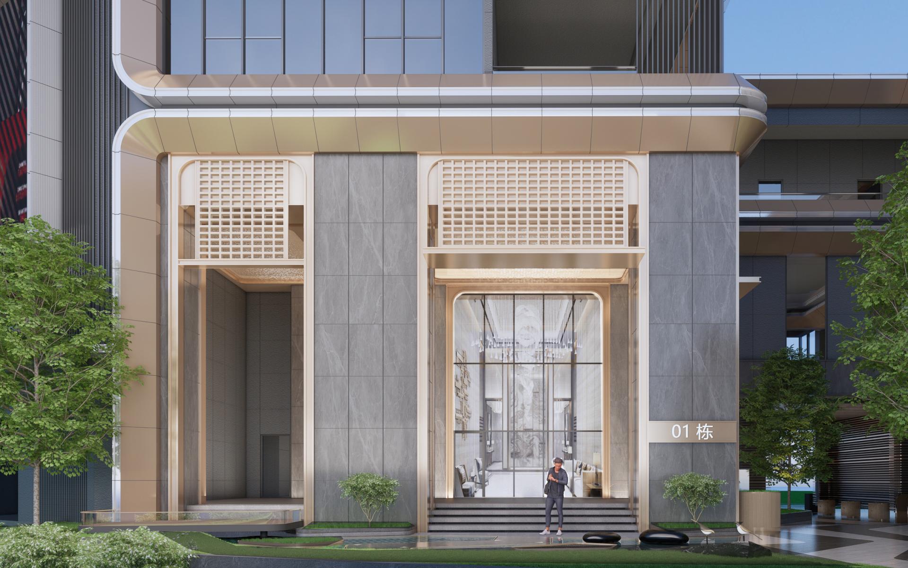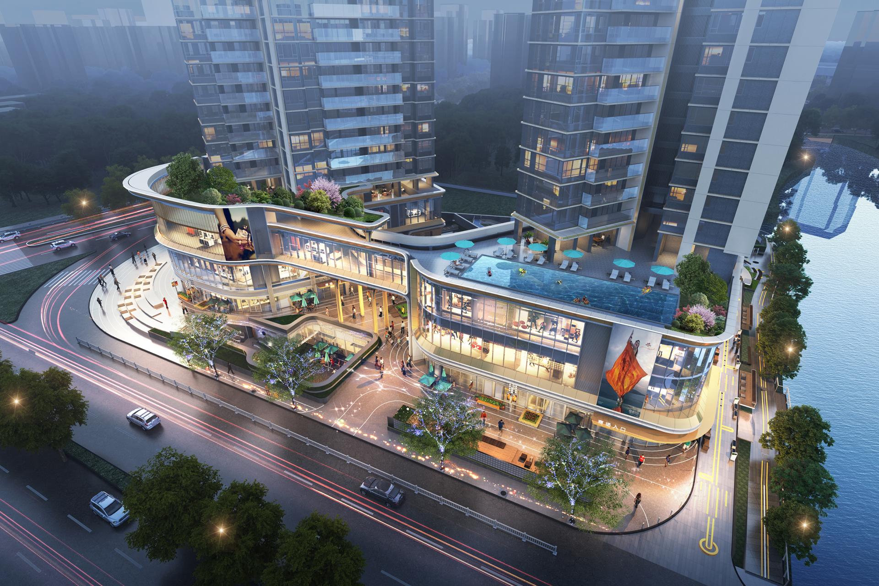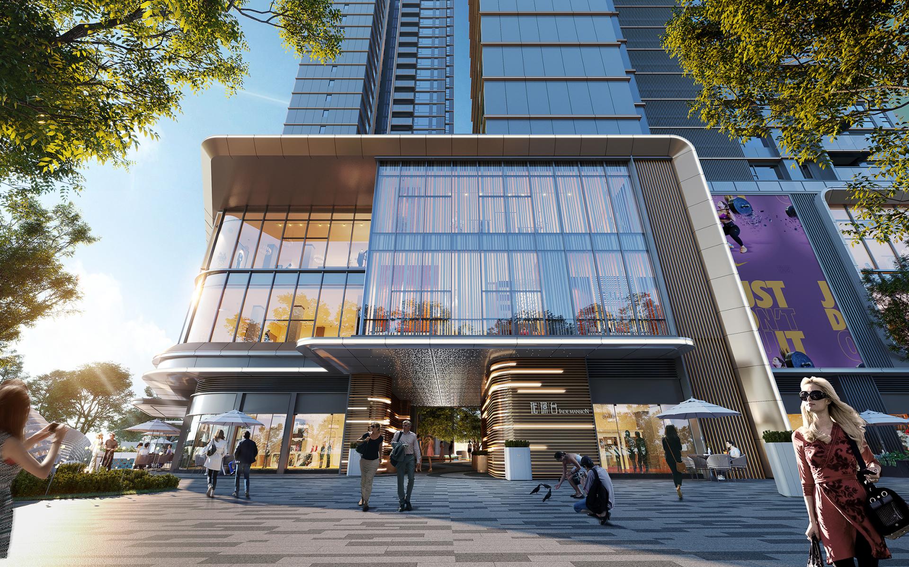
2024
JADE MANSION
Entrant Company
HZS Design Holding Company Limited
Category
Architecture - Residential High-Rise
Client's Name
GUANGZHOU METRO PROPERTIES
Country / Region
China
Direct access to Haizhu Wetland Park through a 300-meter subway passage, enjoying the rare and precious urban core ecological resources at close range. Such superior and luxurious viewing enjoyment not only deeply meets the pursuit of high-net-worth people for the ultimate life, but also further establishes the value height of its human settlement assets.
Based on the new pursuit of contemporary Lingnan elite circles for human settlement art and life, this project is created as a witness to the high-dimensional residential era of phenomena.
Integrating more than twenty years of luxury housing design thinking and multi-faceted research on the current market environment, it is decided to integrate culture, art and life into the human settlement space and lead the urban pioneer style with situational empathy.
This case aims to create a vertical TOD commercial complex, realizing the breakthrough from "commercial supporting facilities" to "commercial access to households". You can directly reach the commercial block by elevator from your home. Enjoy prosperity and abundance downstairs. Meet one-stop needs such as life, work, shopping and entertainment at your doorstep.
The design takes "ecological soft life in the garden" as the theme. Within 500 meters to the south of the base, you can directly overlook the Haizhu Wetland Park covering an area of about 11 million square meters, equivalent to three New York Central Parks. Combined with park landscape + riverside landscape + community internal garden + aerial roof garden landscape, it creates a multi-layered and heavy landscape perspective feast. Double homecoming experience, a complex and vibrant community.
TOD mode with double subway coverage, seamlessly connected with the subway and guiding subway passengers to enter the plot, increasing the vitality of the plot.
Boundaryless facade - continuing the "Guangzhou Metro" gene
Continuing the Guangzhou Metro gene, it catches the eye with a simple image. The roof design is novel. The overall style is modern and simple without lacking details. It reflects the elegance and lightness of high-end residences in an extremely simple way.
Credits
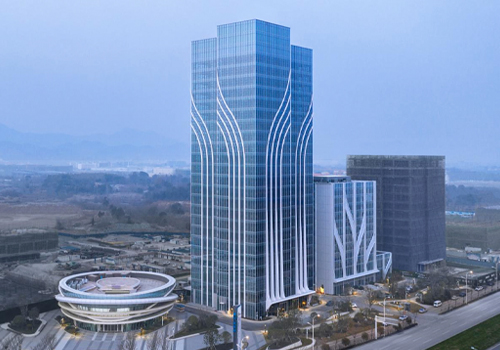
Entrant Company
CEC Optics Valley Architectural Design Institute Co., Ltd
Category
Architecture - Commercial Offices

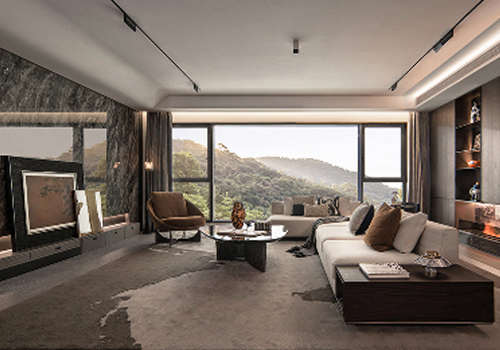
Entrant Company
Design Apartment
Category
Interior Design - Apartment

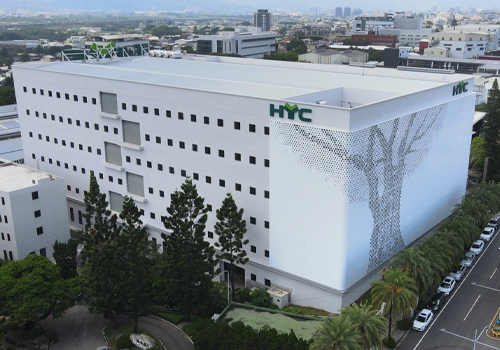
Entrant Company
T.E&C Architects & Associates
Category
Architecture - Factories & Warehouses

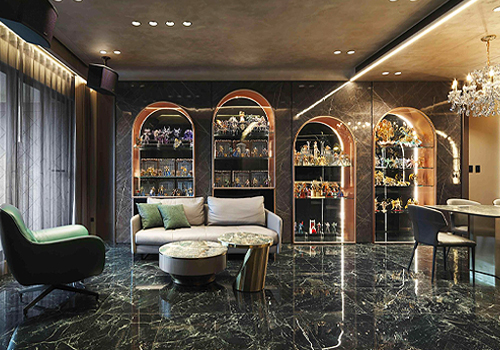
Entrant Company
MUZE DESIGN Co.,
Category
Interior Design - Mix Use Building: Residential & Commercial

