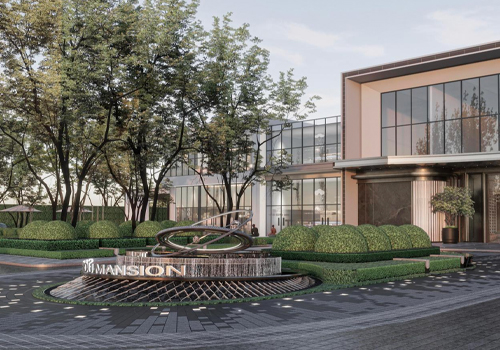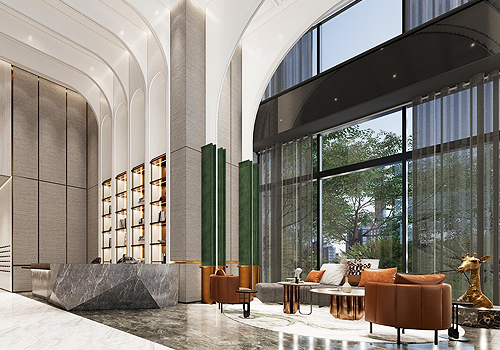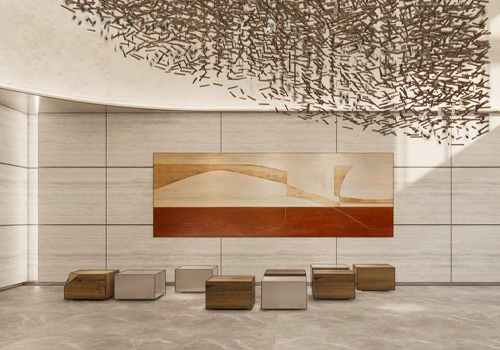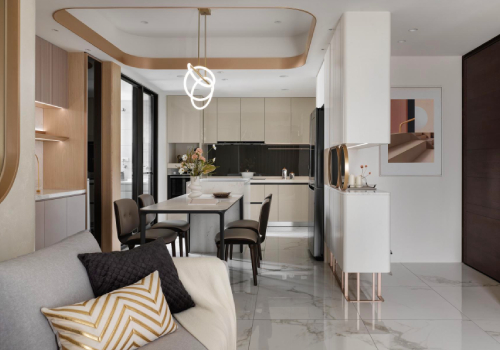
2024
Guardian Tree
Entrant Company
T.E&C Architects & Associates
Category
Architecture - Factories & Warehouses
Client's Name
HSIN YUNG CHIEN CO., LTD.
Country / Region
Taiwan
This project is a visionary undertaking that aims to create a state-of-the-art factory for the development and manufacturing of innovative products. Situated in an existing factory park, the new factory has been designed with a keen eye on aesthetics and sustainability. The white color scheme is a continuation of the buildings in the park, lending a sense of continuity and harmony to the space. However, the simple yet elegant design approach adds a fresh, modern touch to the factory, making it stand out from its surroundings.
The company has made sustainability a top priority, and this is evident in every aspect of the factory's design and operation. From management practices and product design to the plant space and landscape environment planning, the concept of sustainable ESG has been implemented throughout. The factory has adopted the "Guardian Tree" as its design theme, a symbol of strength, longevity, and sustainability. To further promote this message, a variety of green plants have been planted throughout the factory, creating a living, breathing ecosystem that promotes clean air and a healthy work environment.
The building's surface and internal facilities have been infused with “green thinking," incorporating sustainable materials and energy-saving technologies. This not only promotes environmental responsibility but also reflects the company's values and commitment to sustainability. The result is a factory that is not only aesthetically pleasing but also eco-friendly, sustainable, and aligned with the enterprise's vision.
The team has gone above and beyond in their design approach, creating a stunning and eye-catching feature on the south-west side of the building. Moreover, the theme of "Guardian Tree" has been seamlessly integrated into the design. A large metal tree artfully combines punched plates and parametric design. The different sizes of holes on the plates represent the tree trunk, leaves, and branches. As pedestrians move around, the visual effect of tree shadows is created, adding a sense of depth and movement to the facade. Furthermore, the unique design feature adds a distinctive and captivating element to the building's appearance. It provides a visually pleasing experience for all who pass by.
Credits

Entrant Company
JH DESIGN
Category
Landscape Design - Residential Landscape


Entrant Company
CHAMPION REAL ESTATE AGENCY
Category
Interior Design - Civic / Public


Entrant Company
ONE WORK DESIGN
Category
Interior Design - Recreation Spaces


Entrant Company
Jamoo Interior Design
Category
Interior Design - Residential










