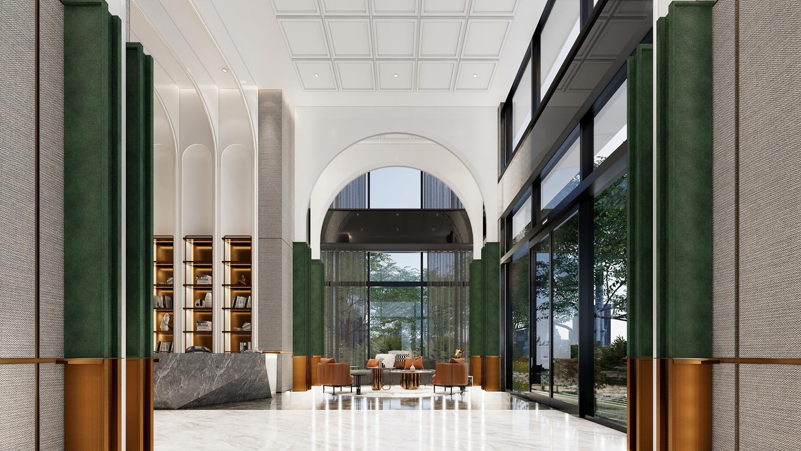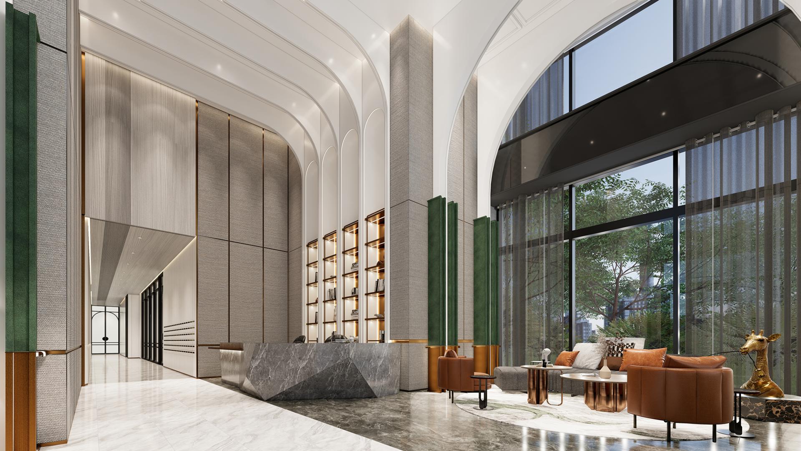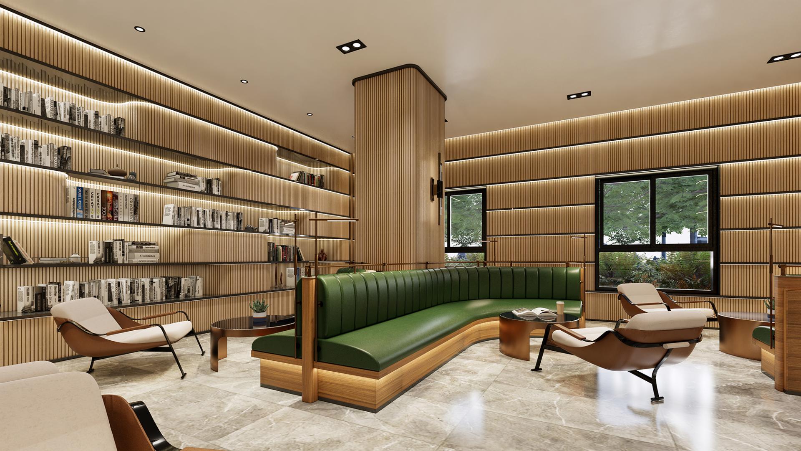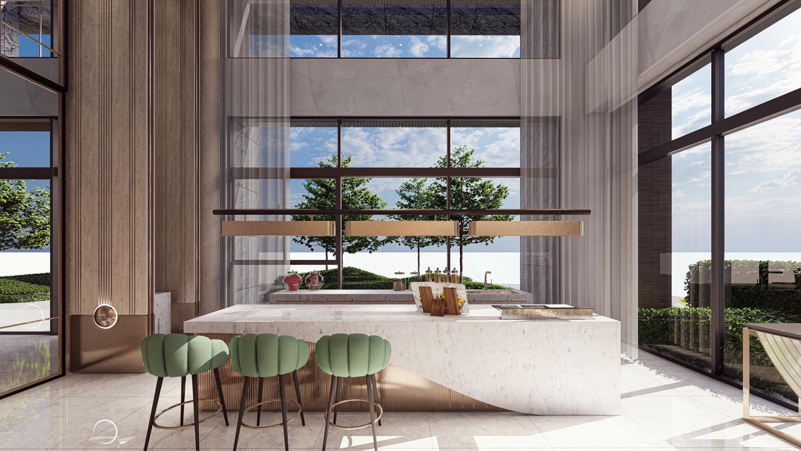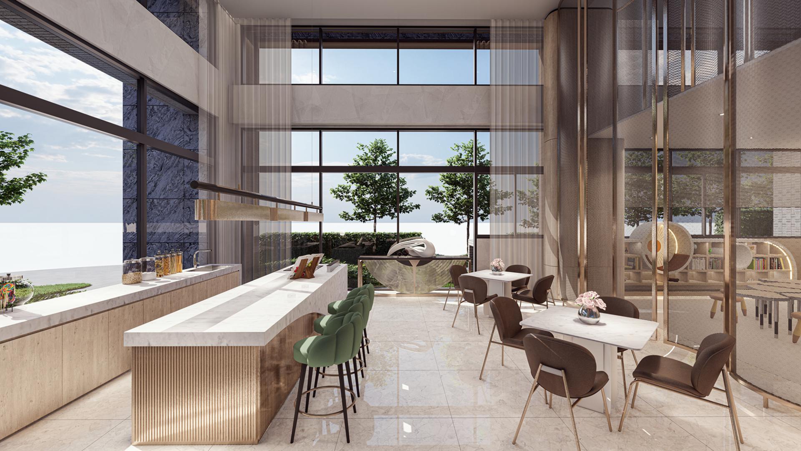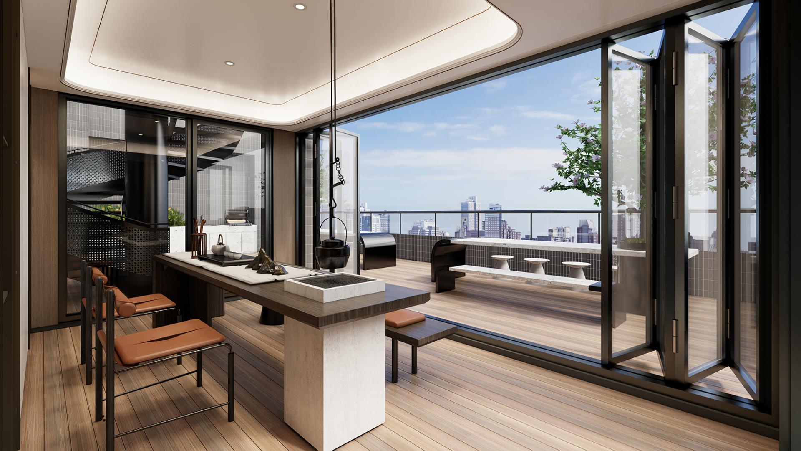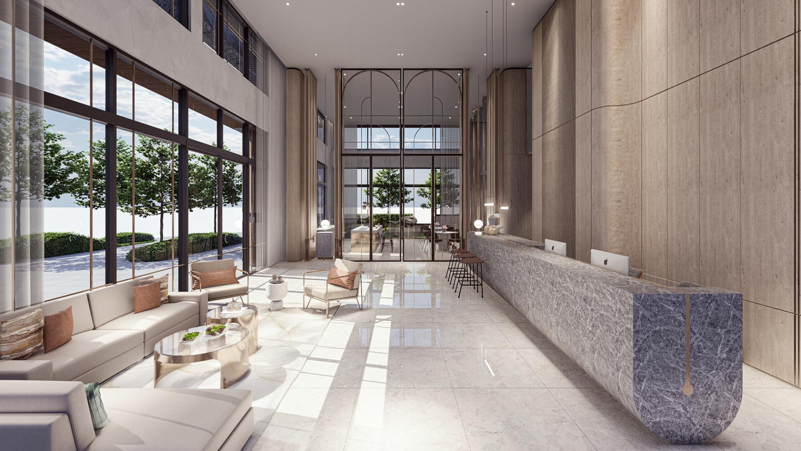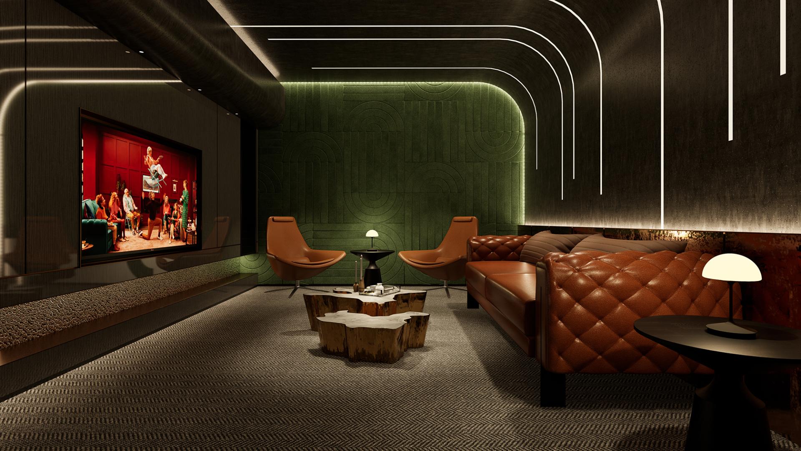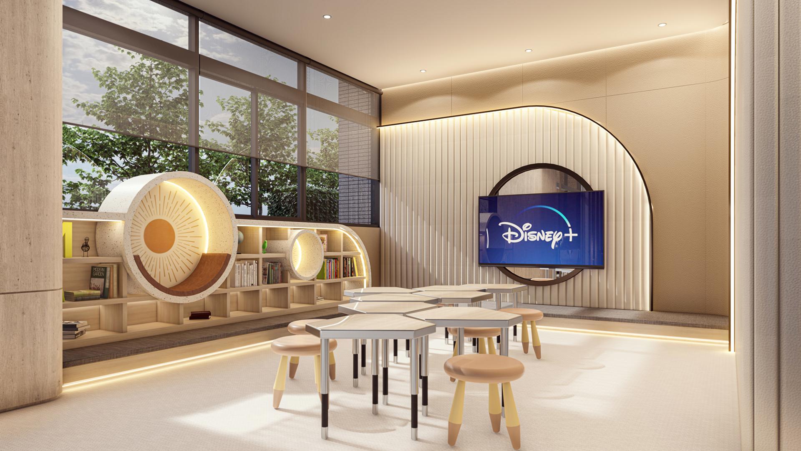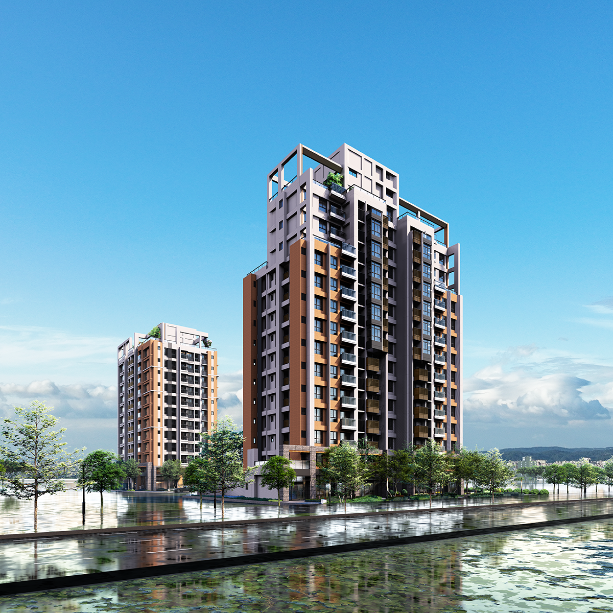
2024
Sunglory M
Entrant Company
CHAMPION REAL ESTATE AGENCY
Category
Interior Design - Civic / Public
Client's Name
Country / Region
Taiwan
This visionary residential development plan encompasses two exquisitely crafted buildings, designed in a light classical style, nestled within a verdant landscape of rolling hills and tranquil waters. The architectural vision draws inspiration from the enchanting surroundings, seeking to create a modern, yet ecologically conscious ambiance that encapsulates the essence of the "City of Mountains and Sea." Strategically positioned windows seamlessly integrate the natural beauty of the outdoors, fostering a harmonious relationship between the urban fabric and the serene natural environment. Indoor amenities abound, including a serene reading lounge, a vibrant KTV, a soothing tea room, an interactive cooking classroom, a state-of-the-art gymnasium, and an engaging children's playroom. Additionally, residents are indulged with an outdoor green walkway, providing a plethora of communal facilities that offer a tranquil haven for leisure and relaxation.
Venturing into the public space on the first floor of the rear building, one will notice that the design focuses on enhancing visual permeability and a sense of openness. This is achieved through the meticulous use of 270° panoramic windows, expansive glass doors, and tasteful metal mesh elements, creating an inviting and interconnected environment. Moreover, the roof terrace offers a verdant oasis, featuring an array of plant species including yellow bellflowers and bingos, as well as carefully cultivated vines adorning vertical surfaces, culminating in a tranquil green haven for residents to unwind and recharge. These thoughtfully designed public facilities not only serve as spaces for residents to engage and socialize but also provide a sanctuary for leisure and relaxation, promoting holistic well-being for all who reside within.
The landscape design team drew inspiration from the five natural elements of "clouds, mountains, forests, water, and rocks" to craft an environment that truly embodies the essence of nature. By minimizing the use of concrete flowerbeds and embracing natural planting slopes, they have succeeded in creating a landscape that exudes purity, softness, and natural beauty. The verdant walkways offer residents a serene and invigorating space to unwind and rejuvenate amidst their bustling lives.
Credits
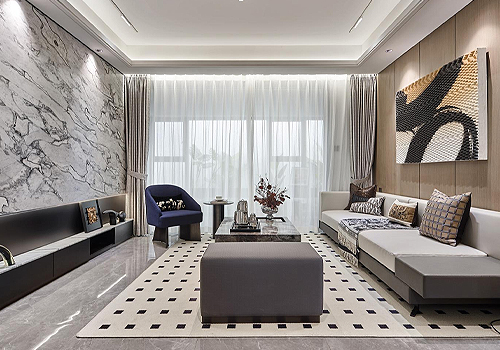
Entrant Company
CHY Art&Design Consultants
Category
Interior Design - Residential

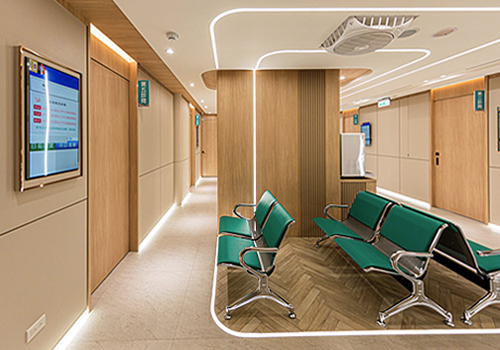
Entrant Company
FIEFDOM CONFORMITY DESIGN LIMITED COMPANY
Category
Interior Design - Healthcare

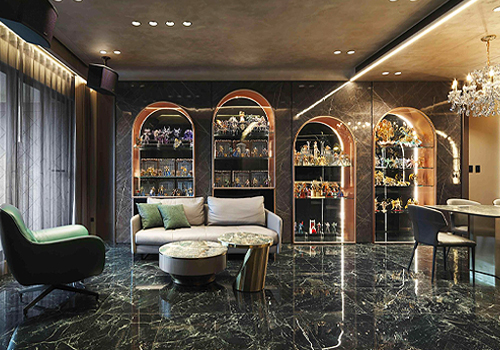
Entrant Company
MUZE DESIGN Co.,
Category
Interior Design - Mix Use Building: Residential & Commercial

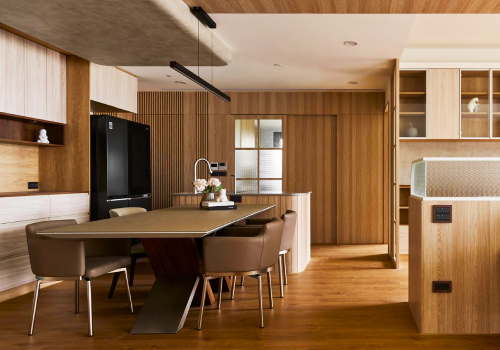
Entrant Company
Diffiusion Light Interior Design
Category
Interior Design - Residential

