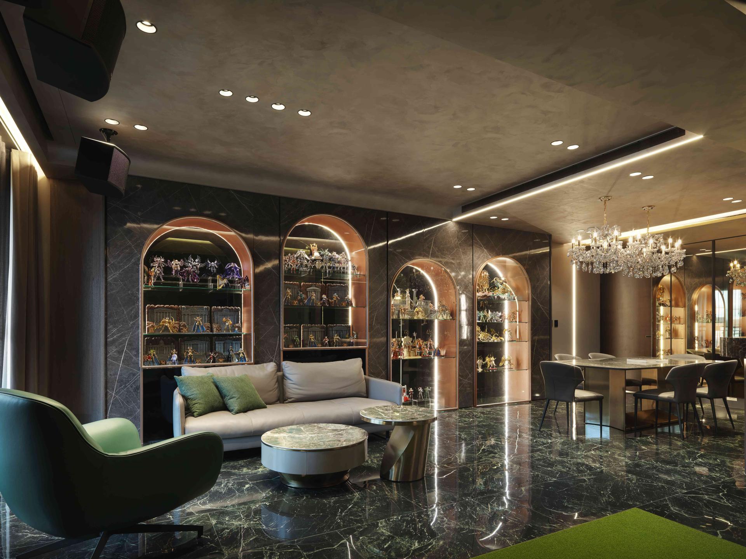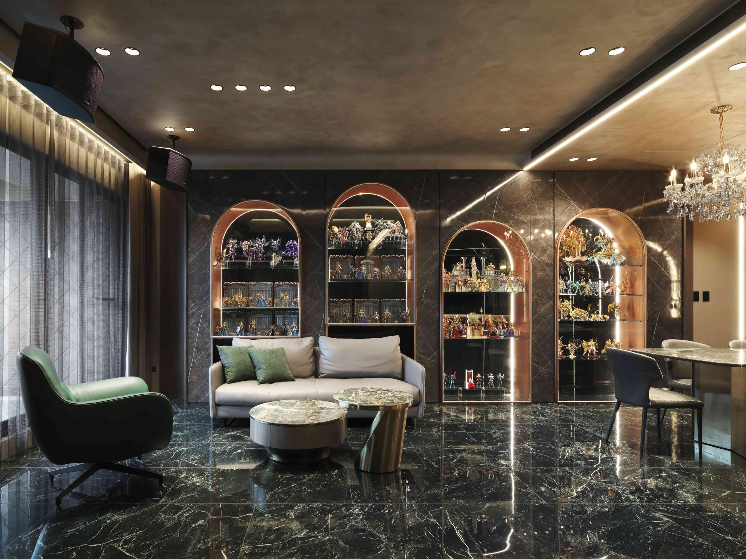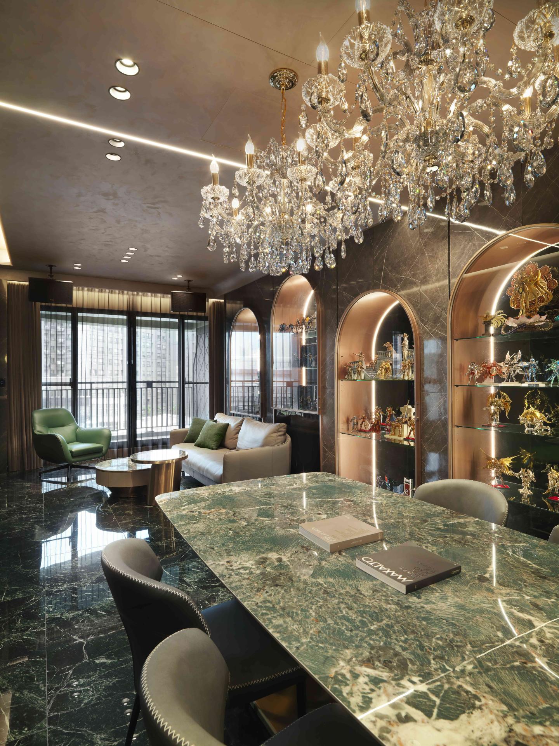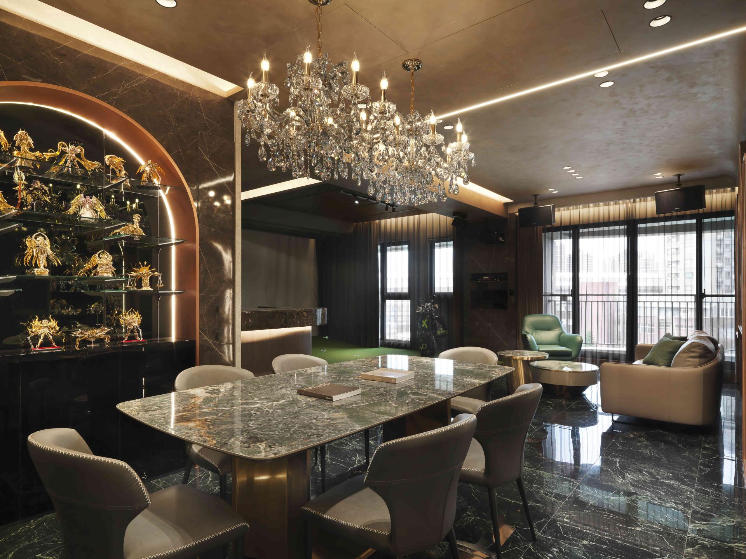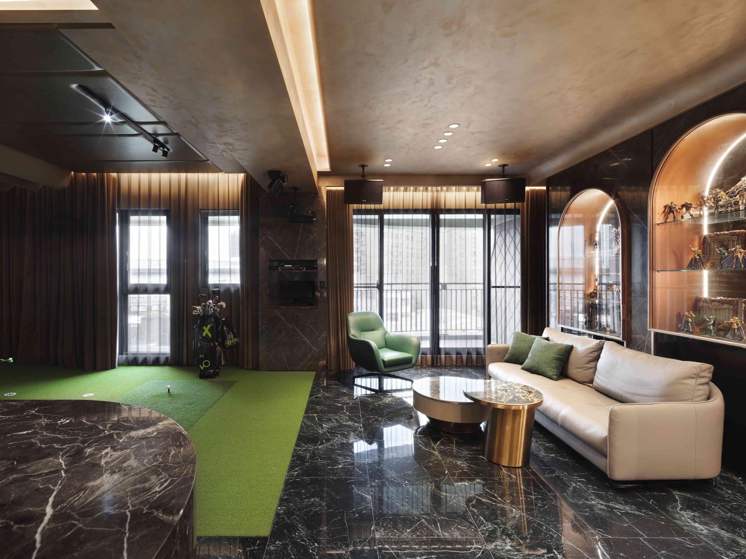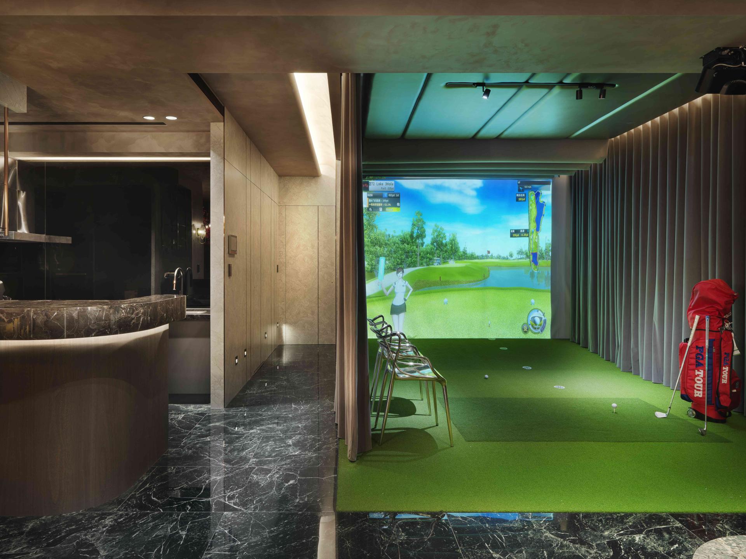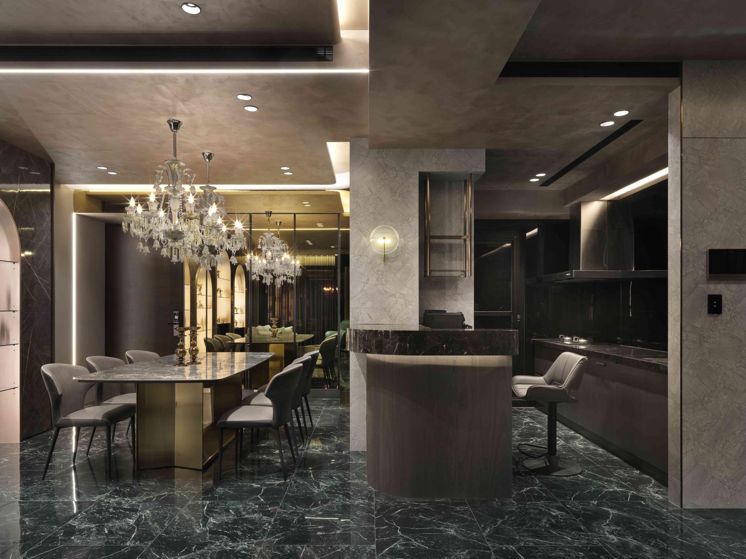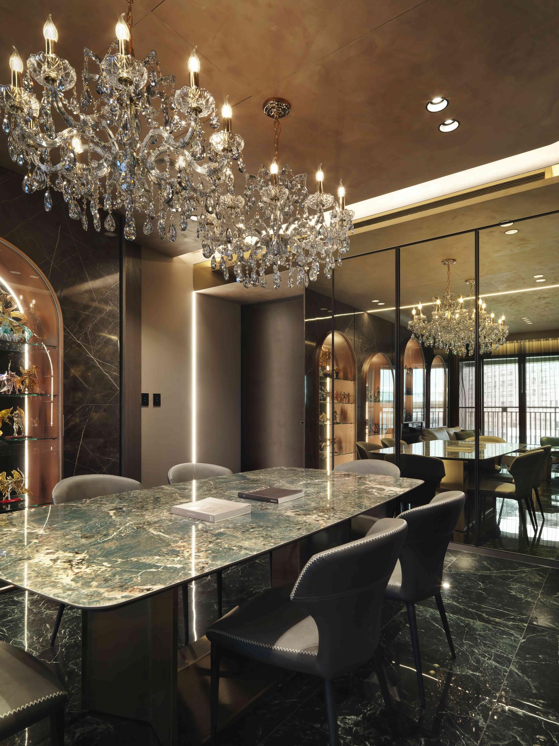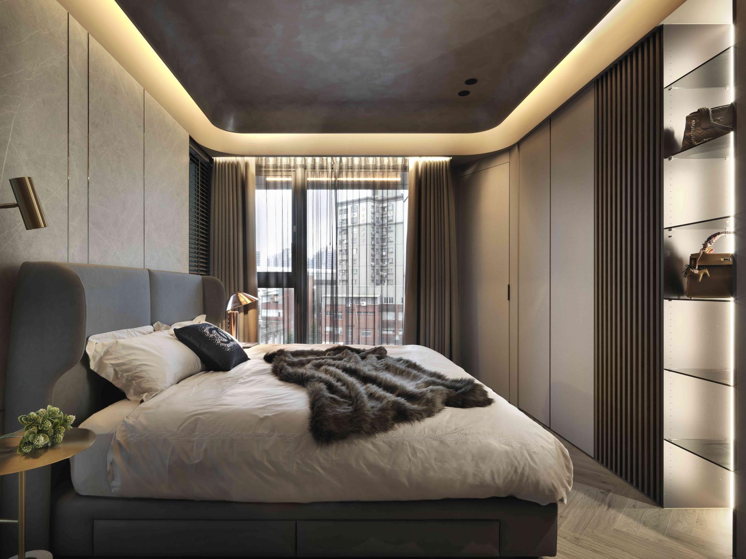
2024
Golden Jade Salon
Entrant Company
MUZE DESIGN Co.,
Category
Interior Design - Mix Use Building: Residential & Commercial
Client's Name
Private Client
Country / Region
Taiwan
This project is a private club designed to offer an unparalleled luxury experience.
Unlike typical residential layouts, the layout retains only the master and guest bedrooms, freeing up space to create a multifunctional entertainment area. This area includes a KTV lounge, a mini golf putting green, and a home theater. The flexibility of the space is enhanced with movable furniture, artificial turf, state-of-the-art audiovisual entertainment systems, ambient lighting, and track curtains, all contributing to an upgraded contemporary "at-home leisure" experience.
The open-plan layout seamlessly connects the dining area, kitchen with a curved bar, living room, and multifunctional space, evoking a harmonious flow. The carefully chosen color schemes and lighting design highlight the spatial dynamics, crafting an ambience that fosters joy and togetherness.
The materials, furniture, and soft furnishings throughout the space are thoughtfully chosen to create a cohesive design, with the green of the artificial turf enhancing the overall aesthetic. Indigo marble tiles on the floor add an elegant touch, while the layered ceiling’s artistic plasterwork highlights the beauty of golden speckled textures. The arch-shaped display cabinets behind the dining table and sofa, the crystal chandelier above the table, and the dynamic boutique cabinets with gray mirrors, lighting, bronze gold stone, and antique brass-framed doors together cultivate a captivating and romantic French salon ambiance that leaves a lasting impression on guests.
Credits
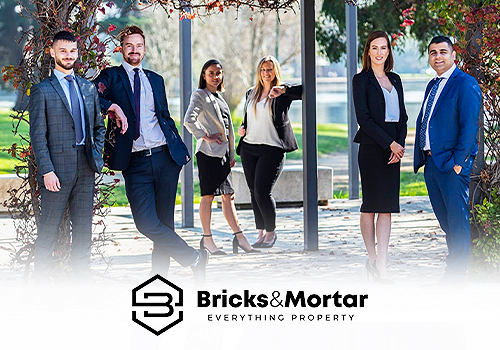
Entrant Company
Brick & Mortar
Category
Real Estate - Outstanding Property Management Company

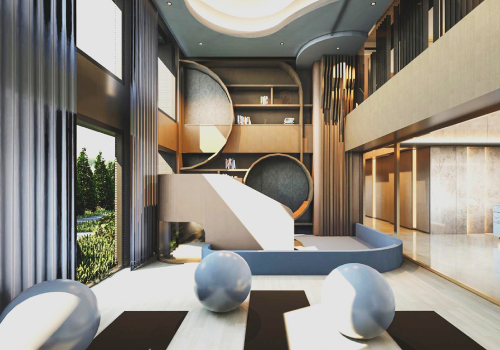
Entrant Company
SIN YI CONSTRUCTION
Category
Property Development - Residential Development (Multiple Units)

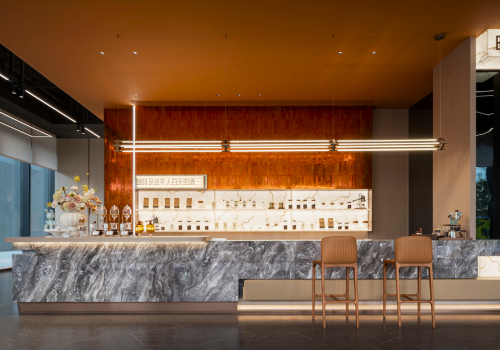
Entrant Company
Shenzhen Zhe One Space Design Co. , Ltd.
Category
Interior Design - Commercial

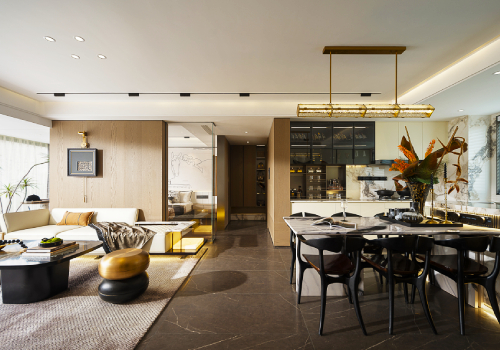
Entrant Company
SUNNY NEUHAUS PARTNERSHIP
Category
Interior Design - Residential

