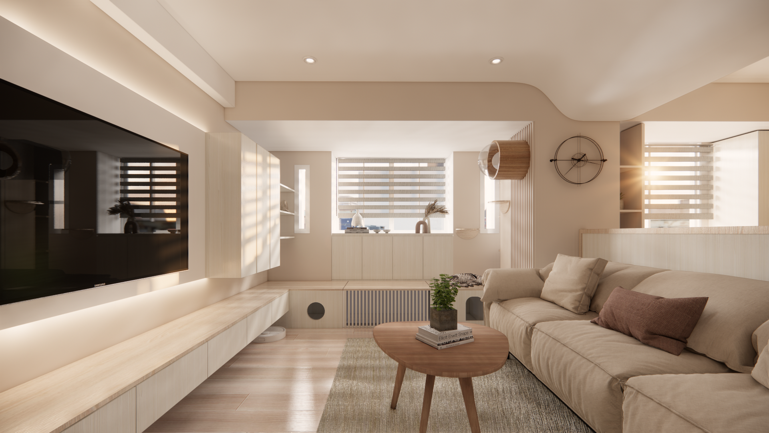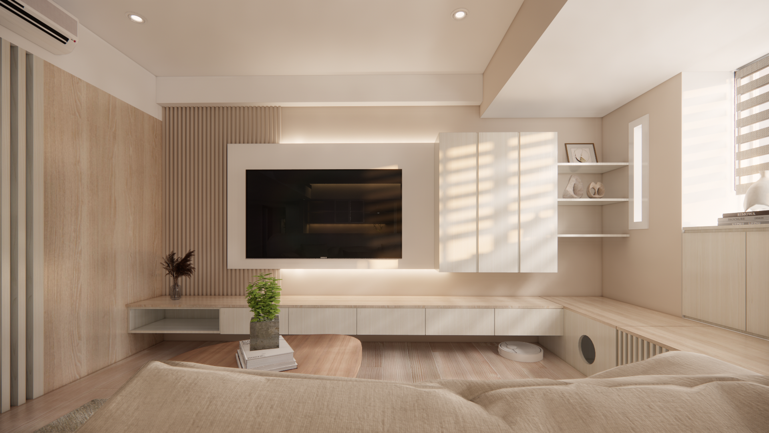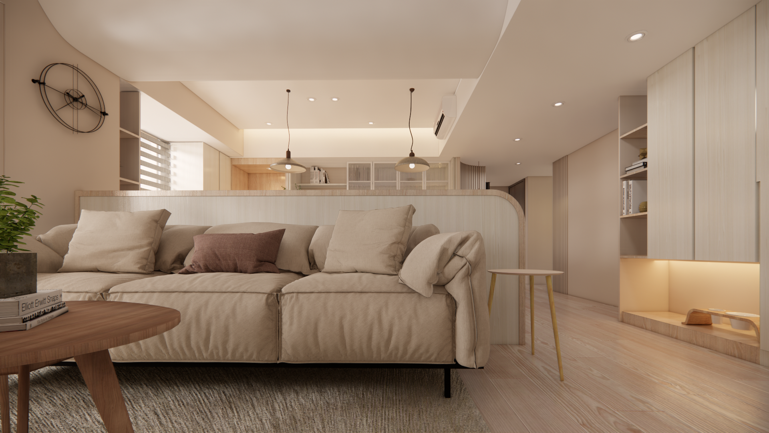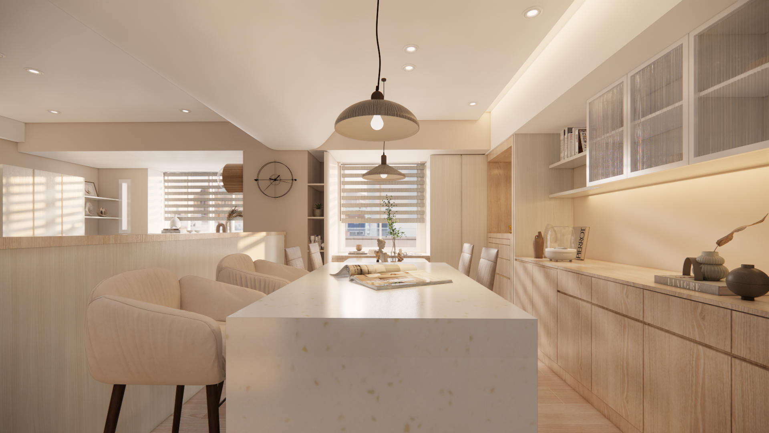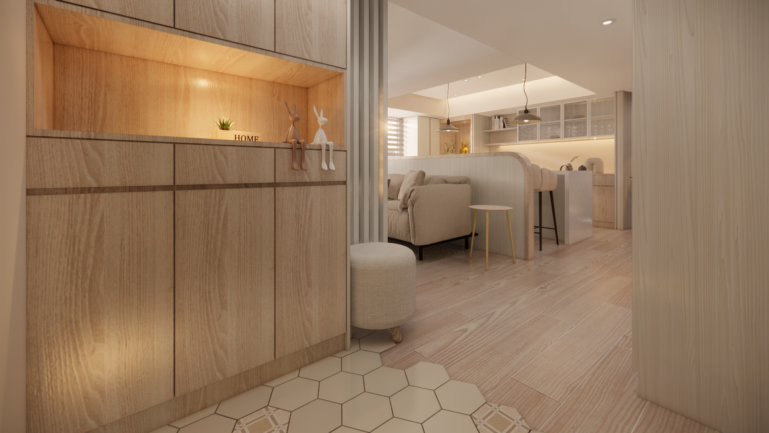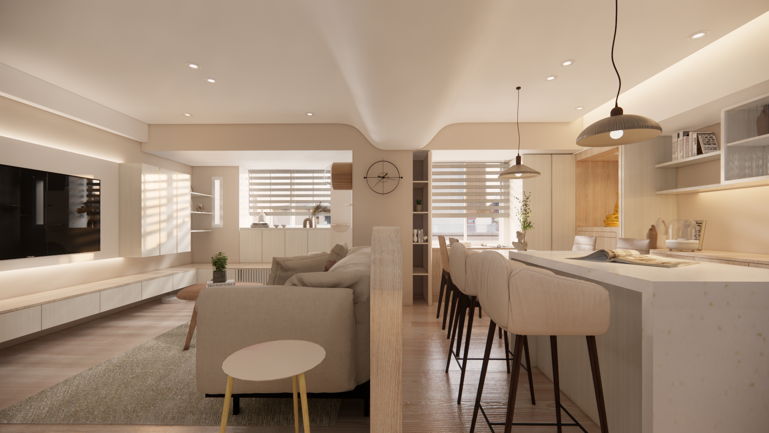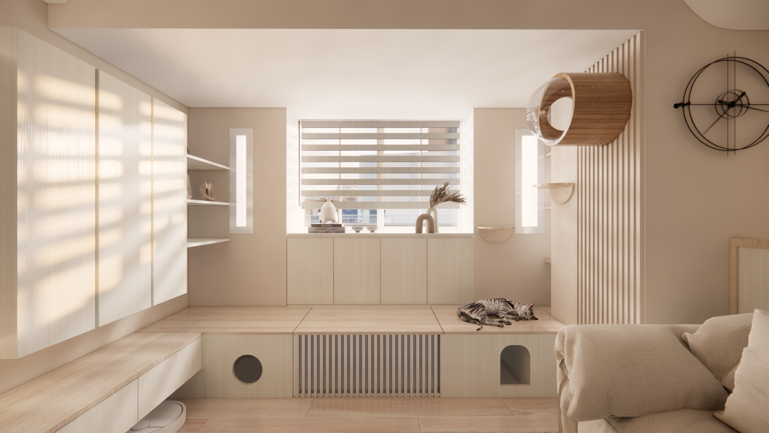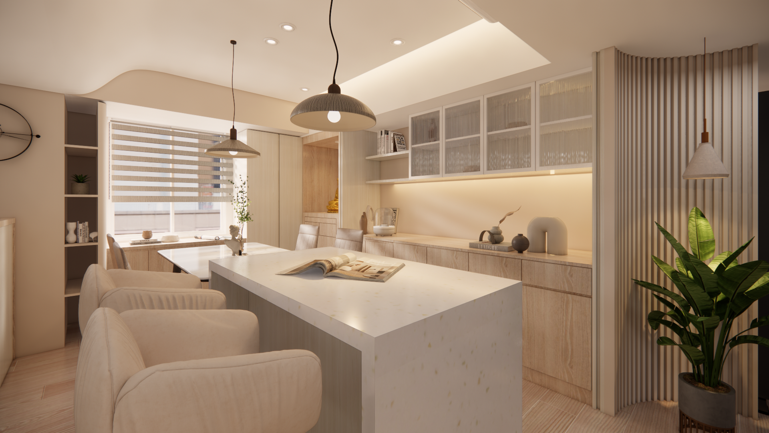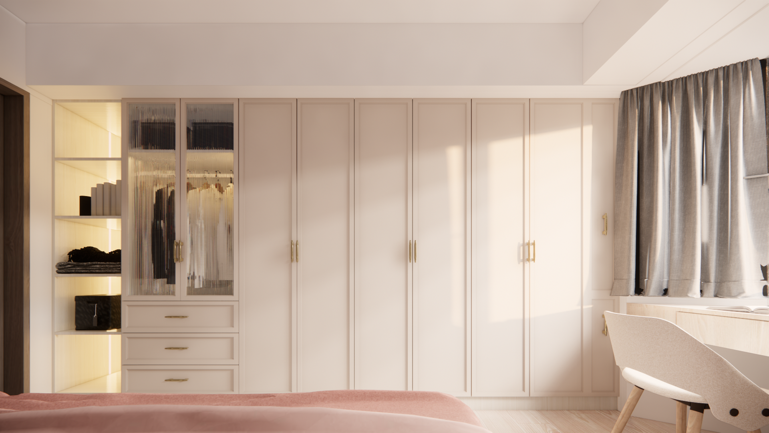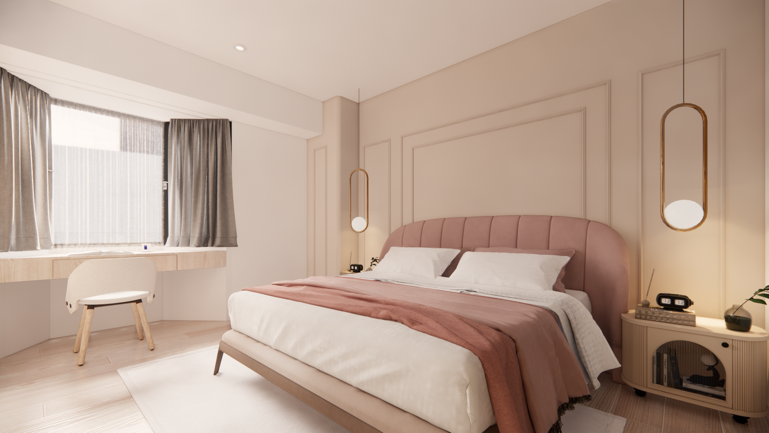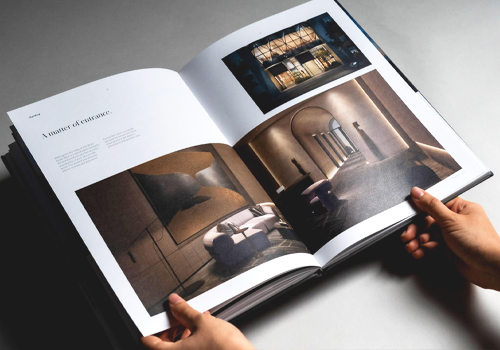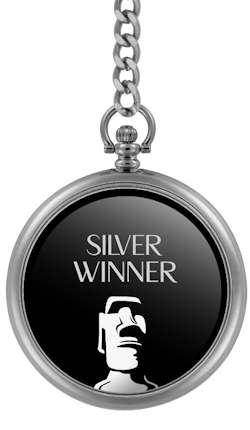
2024
Embrace the Warmth Within
Entrant Company
LIN, ZHI-ZHONG
Category
Interior Design - Residential
Client's Name
Country / Region
Taiwan
This is a fascinating private house renovation project. The owner's preference for warm colors inspired the designer to create a modern milk tea style, resulting in a fresh and elegant, happy home. Addressing the challenges of crowded space, insufficient lighting, old building materials, and limited activity space for pets, the designers implemented several innovative solutions. They utilized an open layout and external windows to infuse the living area with a sense of spaciousness and natural light. Additionally, they carefully selected environmentally friendly and durable building materials, complemented by soft colors and lines, to craft a solid and aesthetically pleasing home. Furthermore, the living room window was ingeniously transformed into a dedicated space for pets, offering a cozy spot for cats to relax and play. The result is a transformed home that promises a brighter future for its residents.
In the inviting foyer, the floor is adorned with hexagonal tiles that create a beautifully intricate texture, ensuring a safe and hazard-free environment with its seamless flooring plan. The predominant light milk tea color scheme, bathed in warm lighting, exudes a soothing and tranquil ambiance throughout the space. The original three-bedroom layout has been ingeniously reconfigured into an open, interconnected space, seamlessly linking the living room, dining area, and kitchen to foster an expansive communal environment that encourages lively communication and interaction among family members.
A striking design feature in the living area is the use of rounded corners to soften the visual impact of a large beam above the sofa, effectively diminishing any sense of oppression. Furthermore, the inclusion of a hanging platform along the window wall and a cylindrical passageway provides feline companions the joy of exploring vertical spaces, fostering a harmonious coexistence between pets and their owners within the same room. The dining area showcases a versatile center island, serving as both a functional kitchen workspace and a social hub, complemented by ample seating and adaptable storage solutions. Continuing the theme of warmth and comfort, the bedrooms are an extension of the inviting public areas, simple lines that create a cozy environment for residents to unwind and relax.
Credits
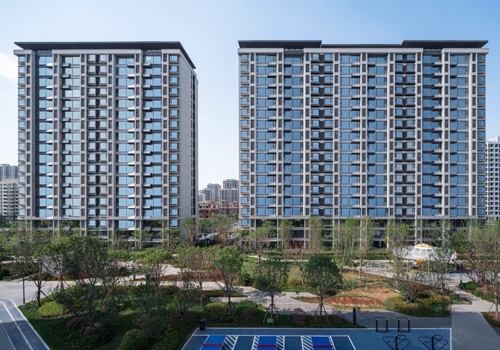
Entrant Company
RUF Architects
Category
Architecture - Best Aesthetics Design

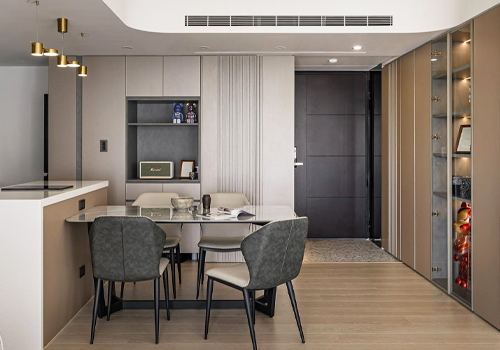
Entrant Company
Tanghe design
Category
Interior Design - Living Spaces

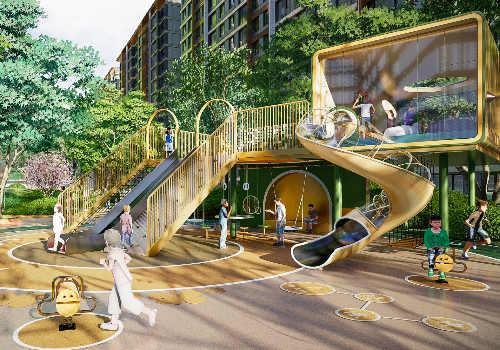
Entrant Company
POWERCHINA ARCHITECTURAL DESIGN CORPORATION LIMITED
Category
Landscape Design - Open Space Design

