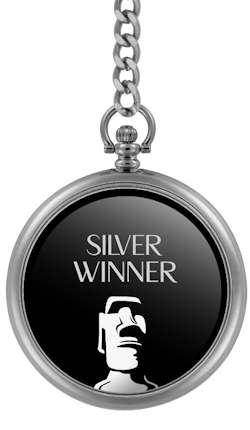
2024
ZARSION CLOUD CLASSIC
Entrant Company
RUF Architects
Category
Architecture - Best Aesthetics Design
Client's Name
ZARSION
Country / Region
China
Located in the old city of Weicheng District, Weifang City, this project features a land use of urban residential land, with a total land area of 43,017 square meters and a total construction area of 138,070.21 square meters, of which the capacity building area is 107,542.50 square meters, the non-capacity building area is 30,377.71 square meters. The site is located in the southern section of Lichang area of Weicheng District, and its east side is arranged with urban node green space, enjoying extremely rich surrounding natural resources and excellent accessibility. Complete educational, medical, commercial and other supporting facilities are distributed within 3KM of the plot, which can meet normal needs. The remains of the abandoned railway in the area have been closed as required.
There is a kindergarten on the west side of the plot, and 18-storey high-rise residential buildings are arranged on the east side. The whole is enclosed to form the central large garden spatial layout and the central landscape that traverses the plot from east to west, and the arrangement of scattered buildings can create a visually scattered architectural form. In terms of facade design, the project removes redundant decorative lines based on Eastern culture, and sketches the charm of Oriental architecture with as few strokes as possible.
The project adopts a semi-enclosed layout, which is the essence of traditional Chinese living culture. The design retains the enclosed form favored by Chinese people and expands the vision of living, deepens the communication and interaction with natural space, and breaks through the limitations of traditional space. The courtyard greening is used to isolate the buildings, enhancing the integrity and symbiosis of the landscape. It carefully arranges the simple pedestrian flow line, pays attention to the landscape layout, and creates the effect of ever-changing scenery. It also emphasizes the harmony between man and nature, and pays attention to the harmonious coexistence between man and the natural ecological environment, so that both man and architecture become part of nature.
Credits
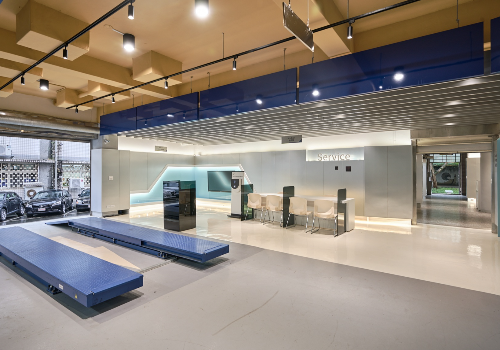
Entrant Company
Dong Quio Interior Decoration Co., Ltd.
Category
Interior Design - Institutional / Educational

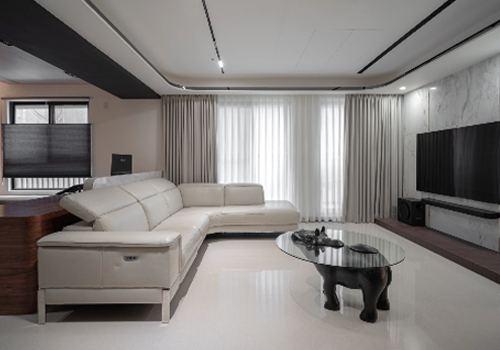
Entrant Company
Seal Interior Design
Category
Interior Design - Residential

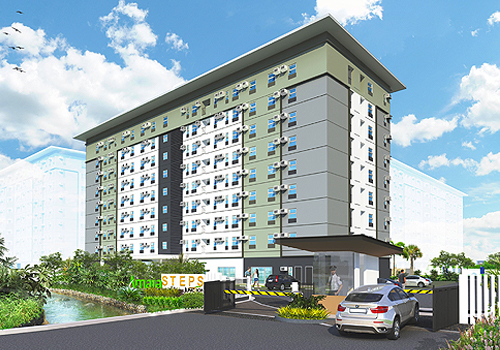
Entrant Company
Amaia Land Corp
Category
Architecture - Residential Low-Rise

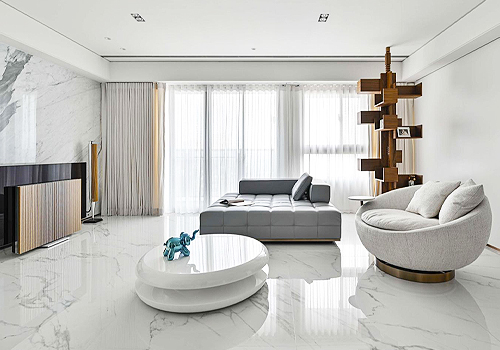
Entrant Company
AXIS interior design
Category
Interior Design - Residential










