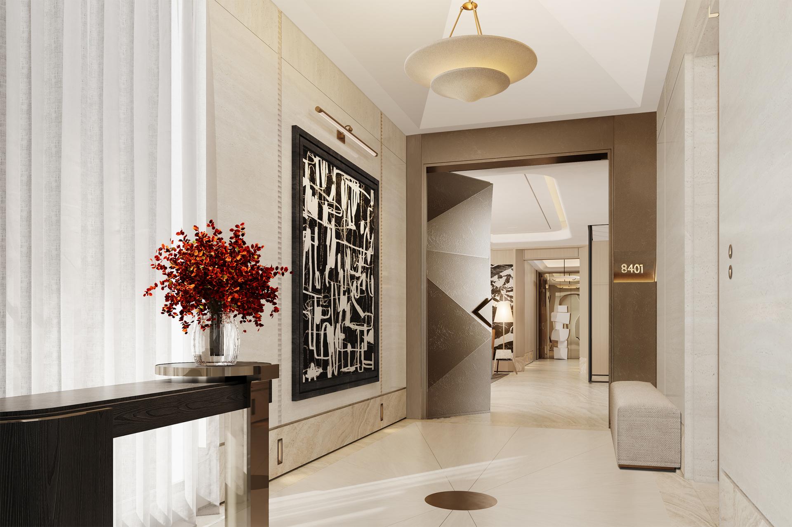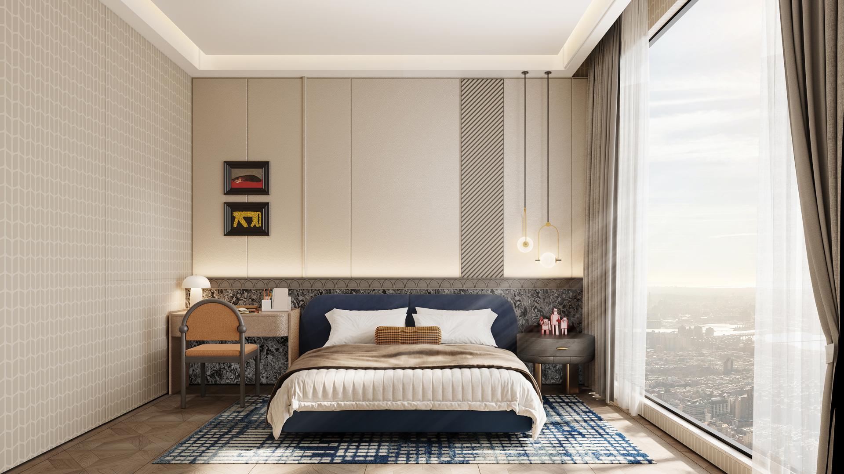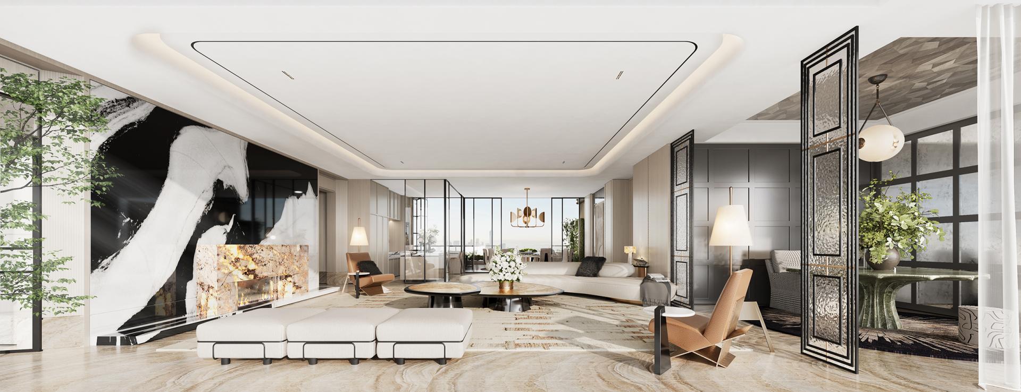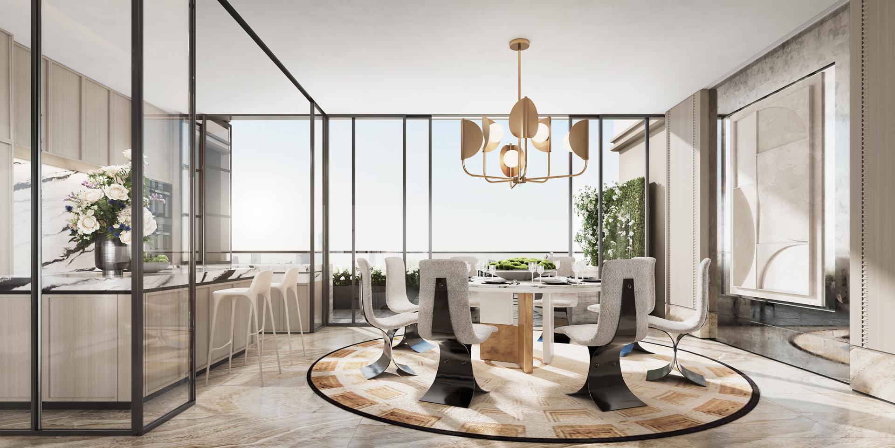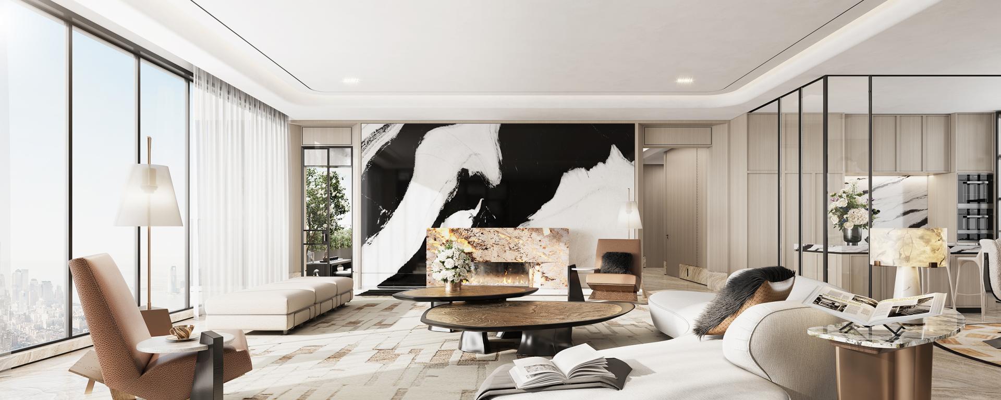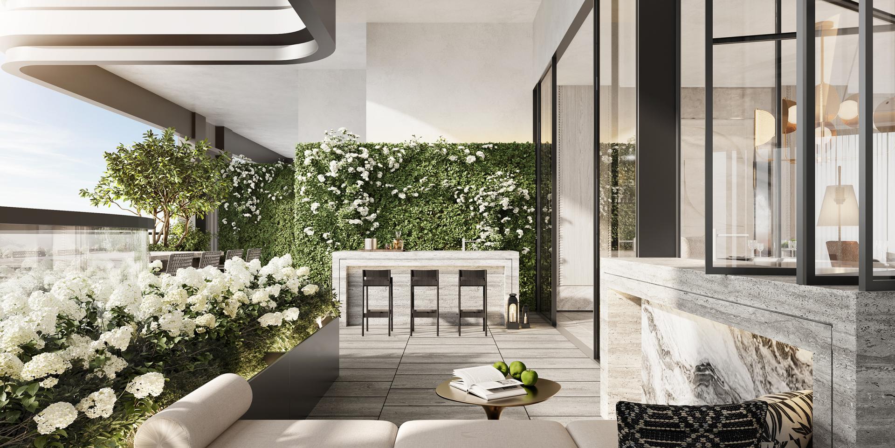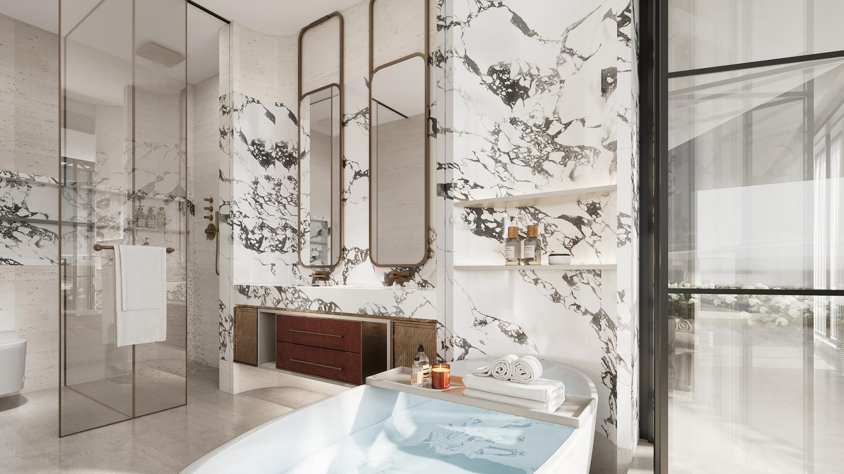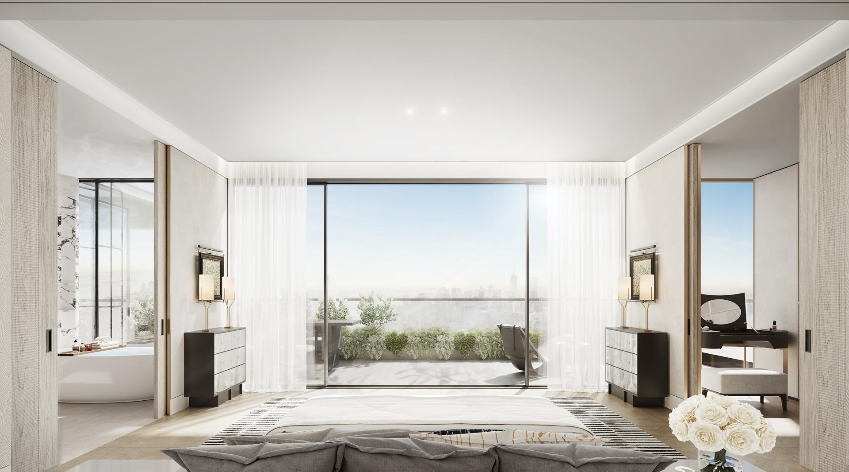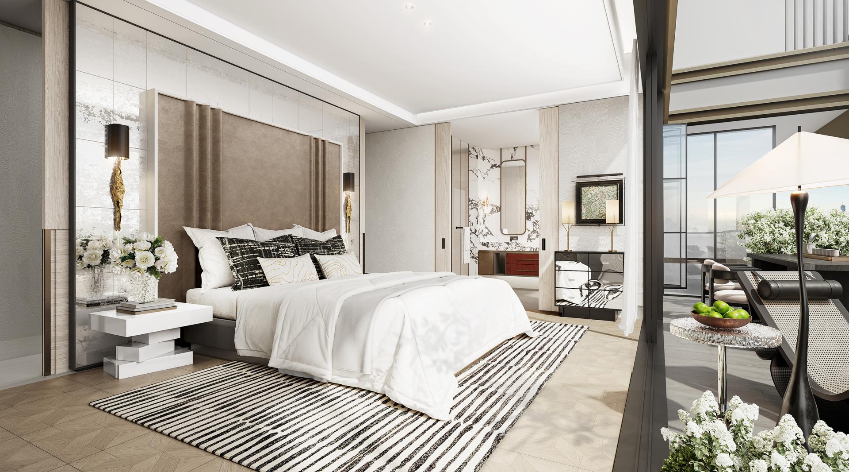
2024
Fuqing Maohua Xinghe Song Phase II Showroom
Entrant Company
METROPOLITAN DESIGN;YANG & ASSOCIATES GROUP
Category
Interior Design - Residential
Client's Name
Fujian Maohua Real Estate Development Company
Country / Region
China
This project combines light French style with modern light luxury to create a delicate but not miscellaneous comfortable and light luxury space. The overall tone is mainly white and beige, which is embellished with some dark and metallic materials to enrich the space level. Warm colors, elegant and delicate soft clothing collocation, create an elegant and warm scene atmosphere, different materials with an artistic atmosphere, release the taste and personality of the residents, neat and generous, interpret the quality of the space. Grace and heart.
Step into this mansion slowly, independent elevator hall lobby, exquisite elevator light display, the overall consistent stone elevator door, delicate and elegant. The whole space is decorated with stone, and small wall lamps are embedded at the bottom of the wall, which is full of ritual feeling. With a special ceiling suspended ceiling, while releasing the height of space, enhance the sense of design. The window is hung with gauze curtains and placed with artistic atmosphere, which makes people immediately put down the busy pace of life and enjoy the peace and beauty brought by slow time.
The living room is attached to the facade with light and light colors and materials. The main background is made of luxury stone and supplemented with curved elements in some parts to highlight the transparent atmosphere of the space without losing the exquisite and unique details. The curved main sofa improves the soft value of the overall space, its shape does not block the view of the space, but also helps to form a natural gathering point, pulling in the communication distance between the family.
The restaurant also continues the bright and warm tone, the wall with a rich texture of texture paint finish, coupled with wood finish modeling, lighting up the bright and warm party atmosphere. The ceiling is integrated into the small corrugated shape, coupled with the intervention of a little warm light, to write a perceptual footnote for the space. Walking through the lobby, the beige marble and wood finishes are elegantly illuminated in soft light with small wall lamps embedded at the bottom.
Credits
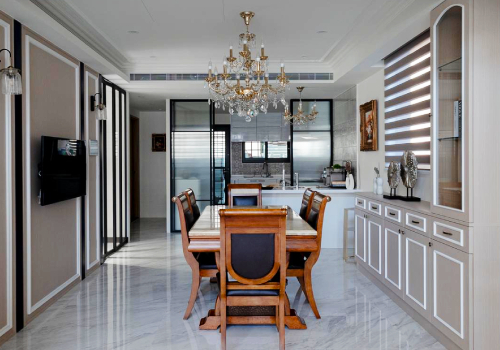
Entrant Company
YanXu Interior Design
Category
Interior Design - Residential

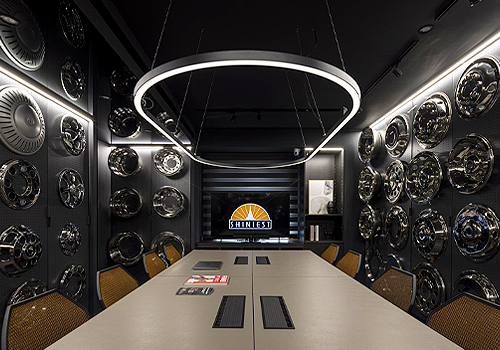
Entrant Company
USM INNOVATION INTEGRATED DESIGN
Category
Interior Design - Office

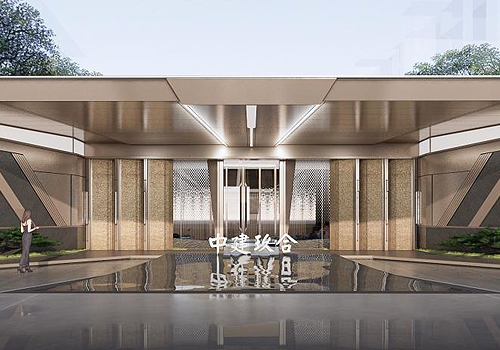
Entrant Company
HZS Design Holding Company Limited
Category
Architecture - Residential High-Rise

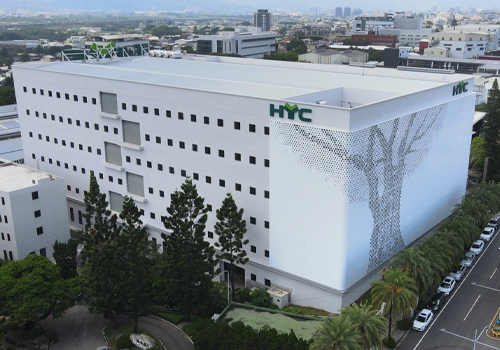
Entrant Company
T.E&C Architects & Associates
Category
Architecture - Factories & Warehouses

