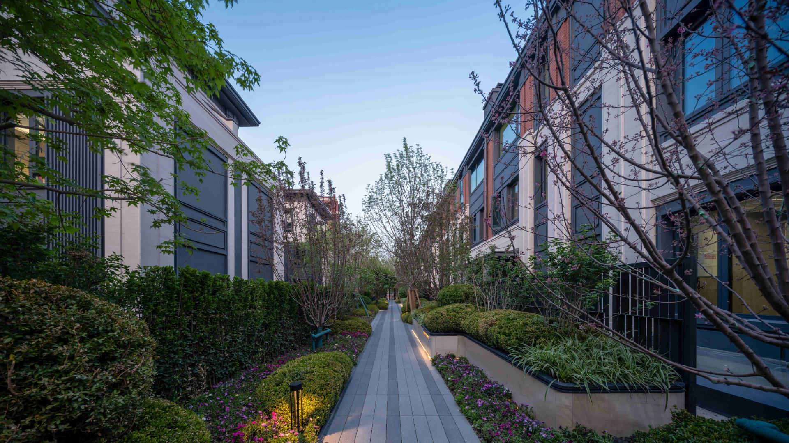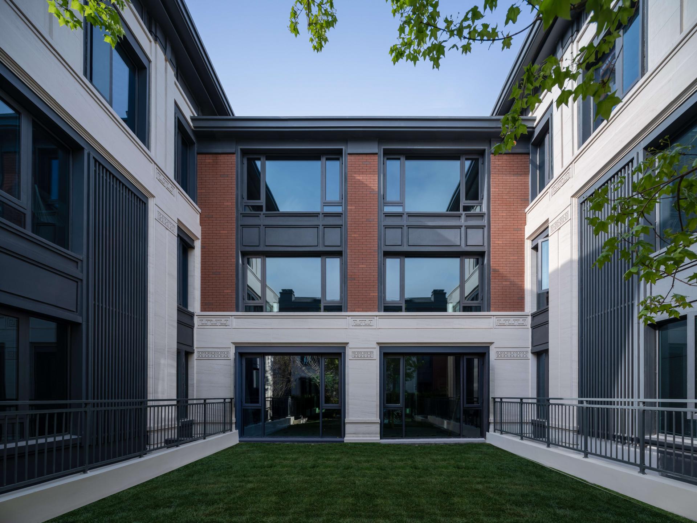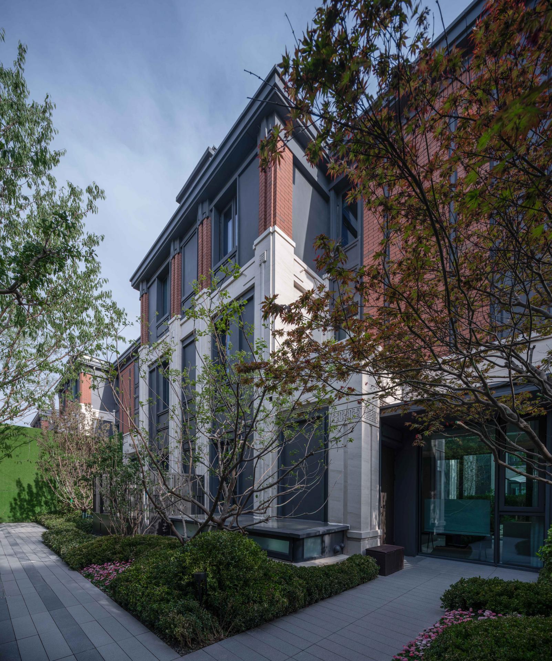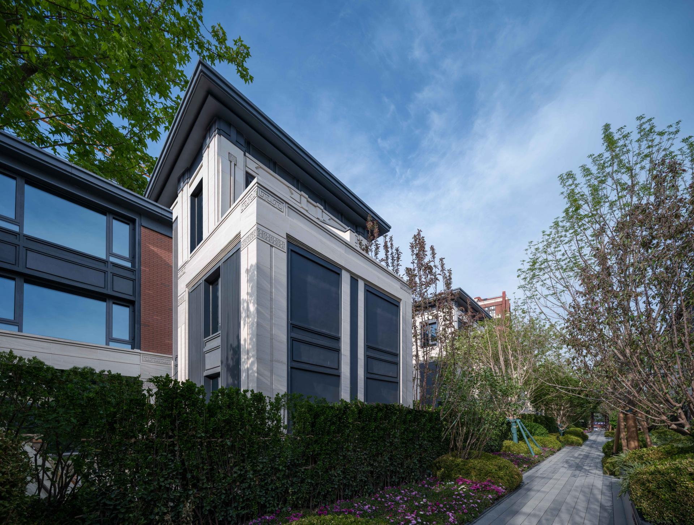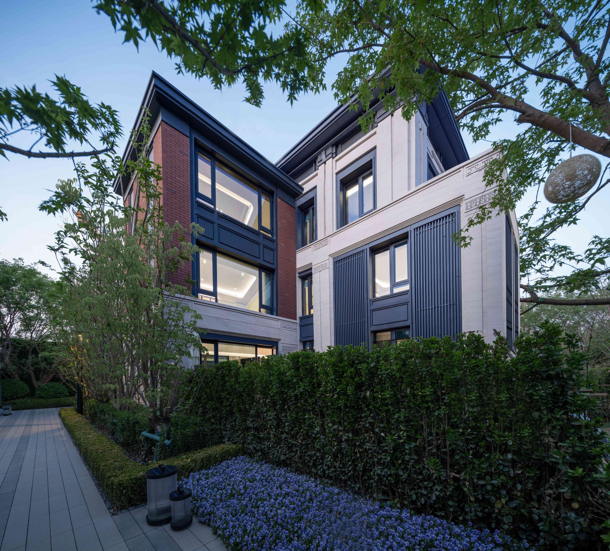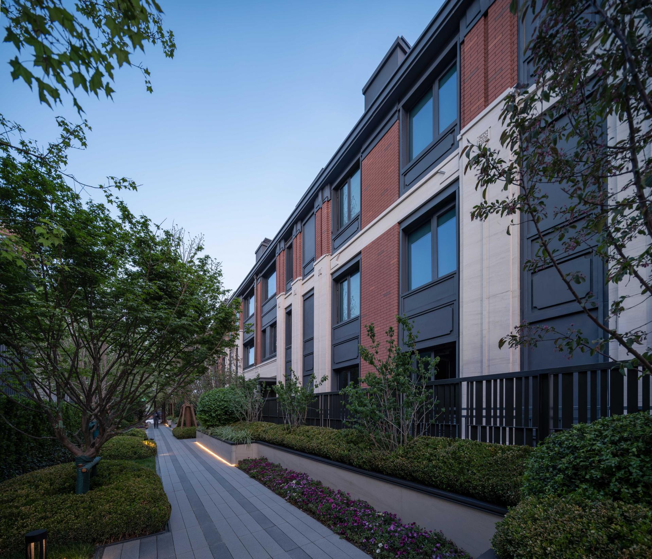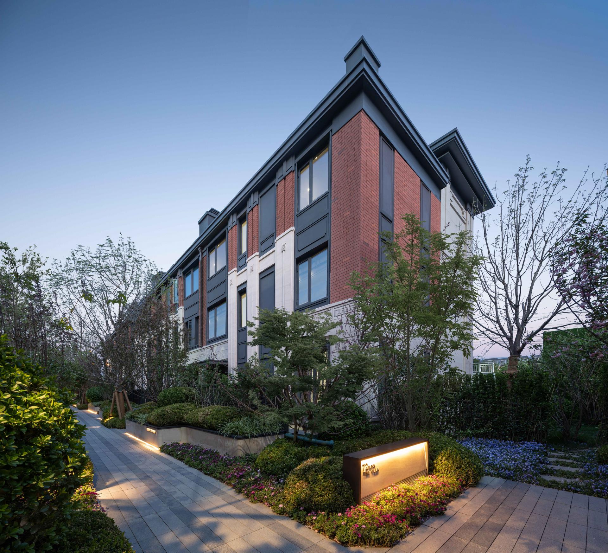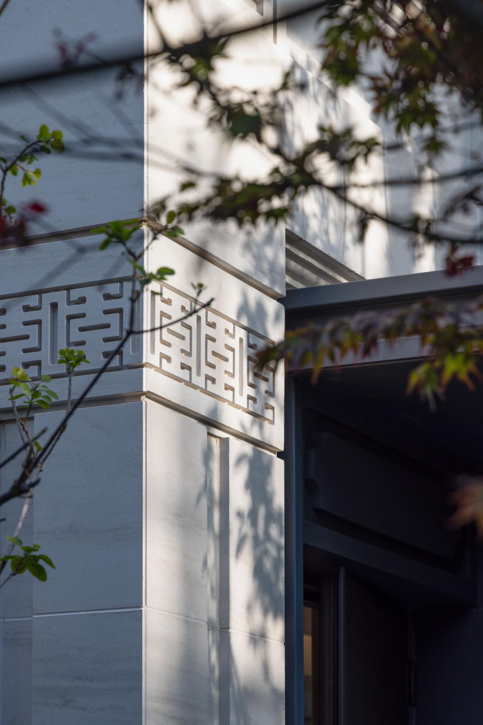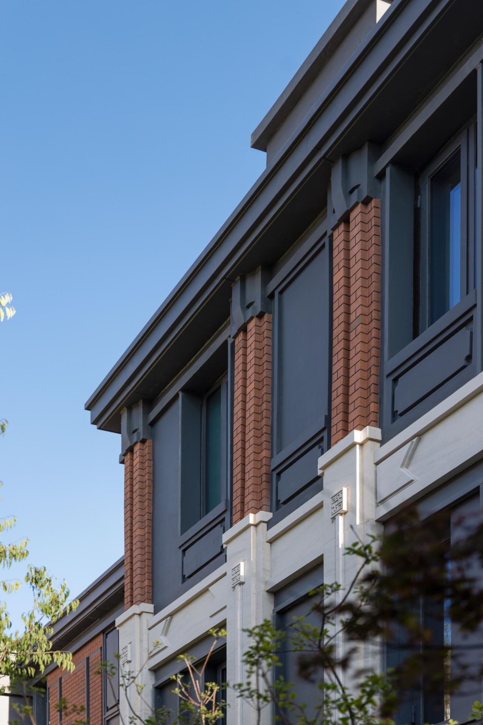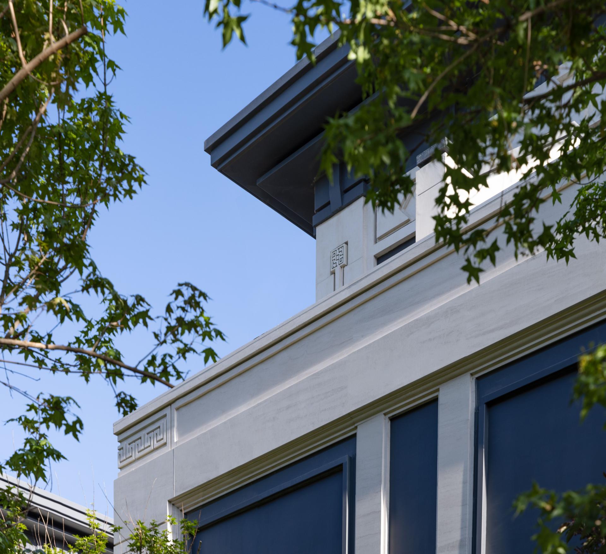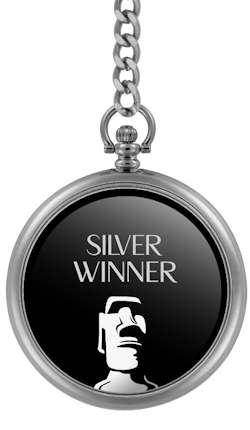
2024
Hu Guangjiu Li
Entrant Company
HZS Design Holding Company Limited
Category
Architecture - Residential Low-Rise
Client's Name
Beijing Zhonghai Yingjing Real Estate Development Co. , Ltd.
Country / Region
China
The project is located in the core area of the Central Villa District in Beijing's Houshayu, representing the fourth generation of Chinese Overseas' "Time" series. It has undergone a comprehensive innovation in terms of product, interior design details, and community facilities, shaping a natural artwork within the city and embodying the concept of urban natural aesthetics.
In terms of planning and layout, the community is divided into two major clusters: the Northern Garden Villas and the Southern Courtyard Villas. The Northern Garden Villas adopt a noble spatial axis sequence to create a sense of homecoming and ceremonial elegance, while the Southern Courtyard Villas emphasize the feeling of seclusion and idyllic spaces, featuring multi-level circular landscape belts that extend the sense of seclusion to every homeowner's journey home. The site is divided into smaller settlements, each with its own independent road circulation system, ensuring the privacy and accessibility between community clusters.
The facade design follows the warm perception of the "Time" series, harmonizing the elegance of traditional Eastern residences with the proportions and scales of modern aesthetics, showcasing inherent elegance while integrating the precipitation of historical time and the emotional appeal of poetic living into the details. This creates a new, exquisite, and elegant Asian urban architectural style.
The landscape design takes into account the ecological space integration around the site,with a 20m urban green space on the south side of the site.Landscape axes and nodes are set up in conjunction with the main roads and the main entrance of the park,incorporating ecological and energy-saving technologies.
Based on the high-end residential attributes of the area, the project focuses on creating a low-density central villa community,making full use of the natural landscapes within and outside the site.It adheres to the design concept of green, environmental protection, and sustainable development,taking into account factors such as climate, environment, resources, economy,and culture to ensure all-round technical implementation of safety,durability, health, comfort, convenience,resource conservation, and livability throughout the entire life cycle of the buildings.The integration of Eastern charm and architectural space showcases the noble beauty of the architectural form,creating a beautiful and noble courtyard paradise.
Credits
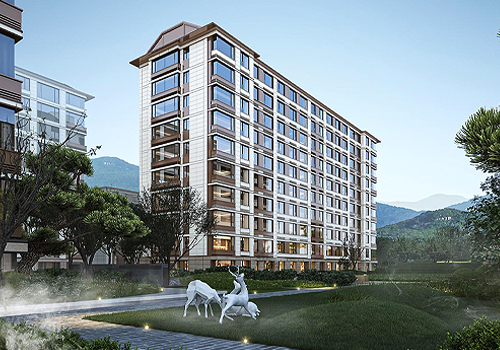
Entrant Company
HZS Design Holding Company Limited
Category
Architecture - Residential Low-Rise

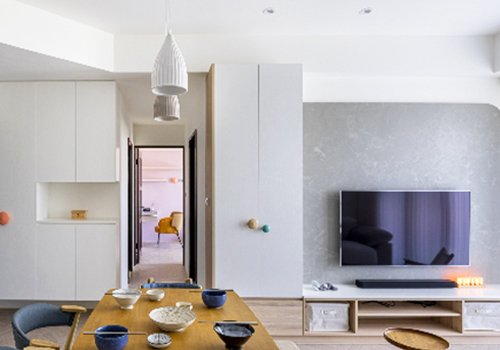
Entrant Company
a & L Interior Design
Category
Interior Design - Residential

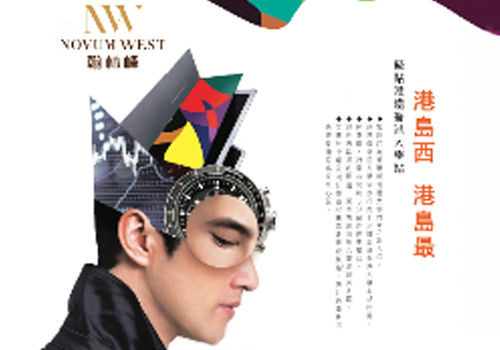
Entrant Company
Wowwowtank
Category
Property Strategic Program - Property Launch

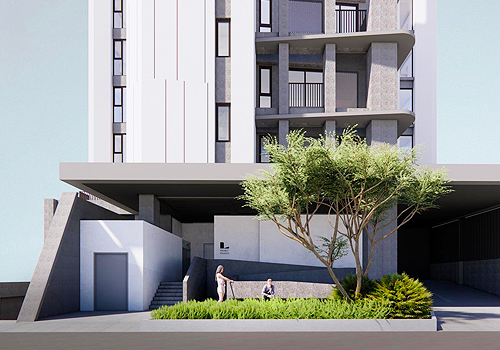
Entrant Company
HoLebensArt Living Co. Ltd. + Ben jie Architect
Category
Architecture - Residential High-Rise

