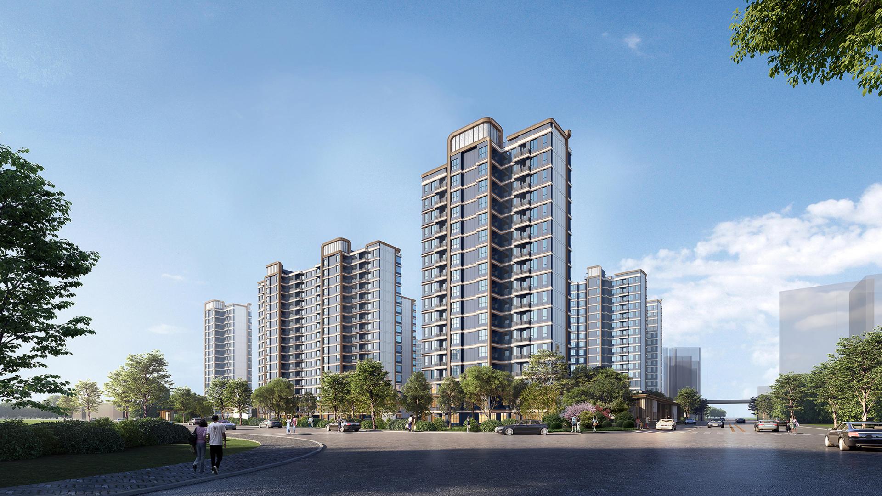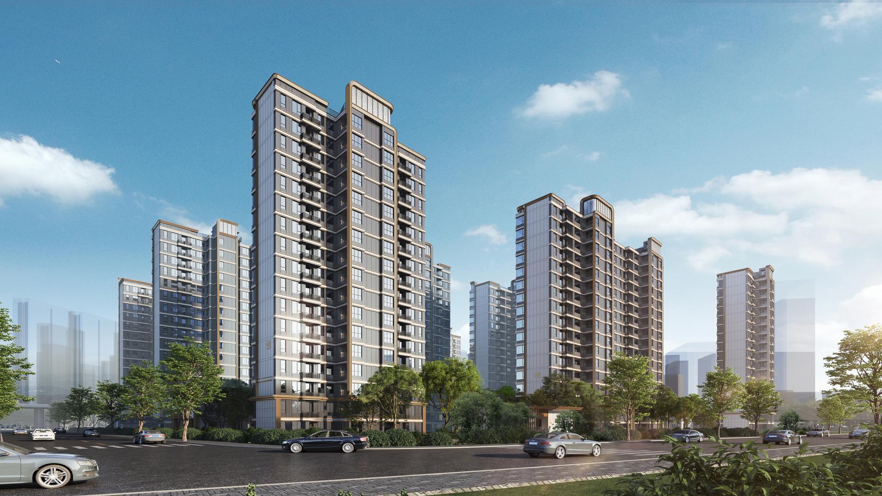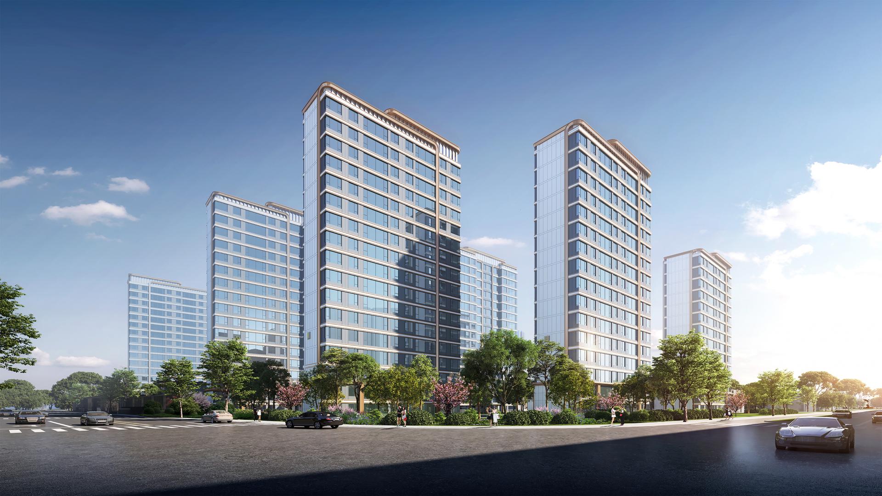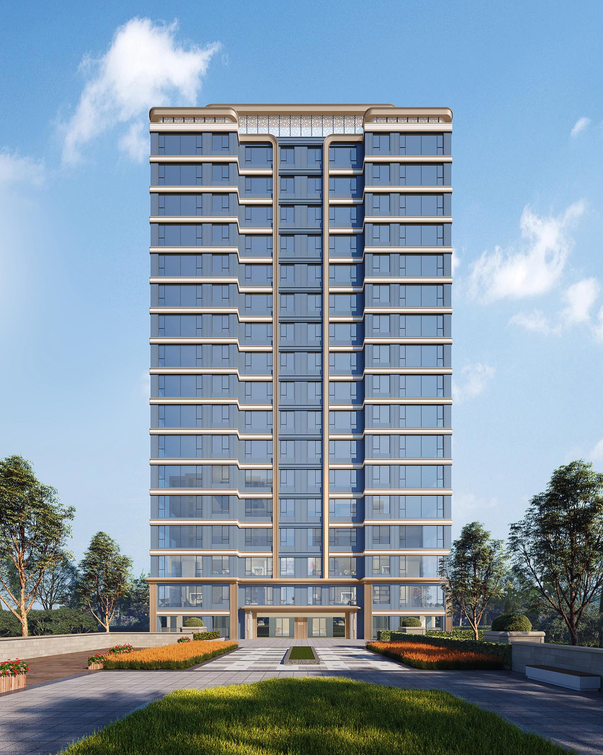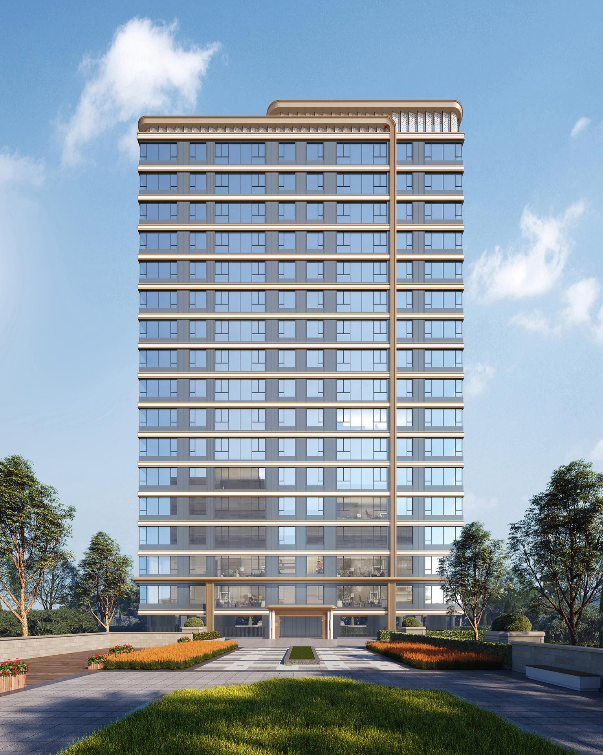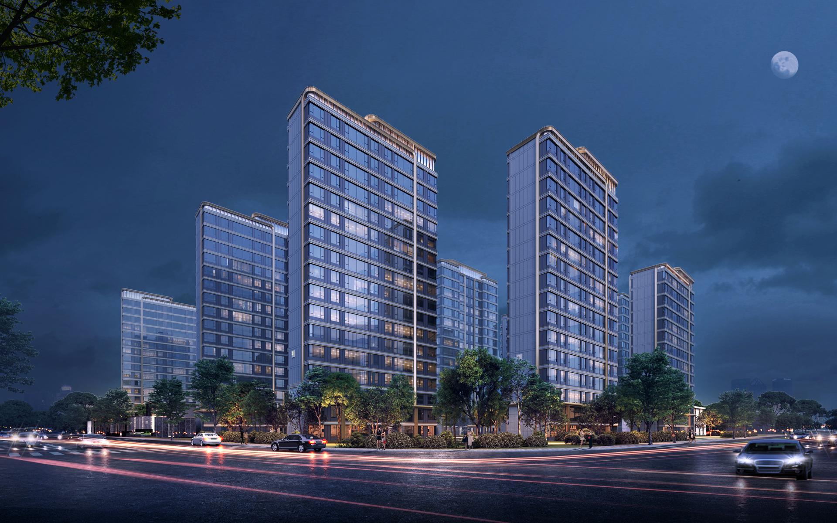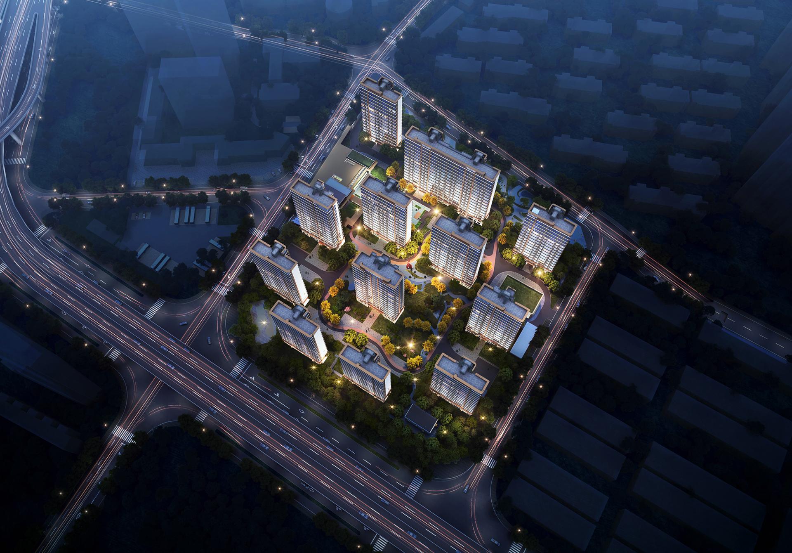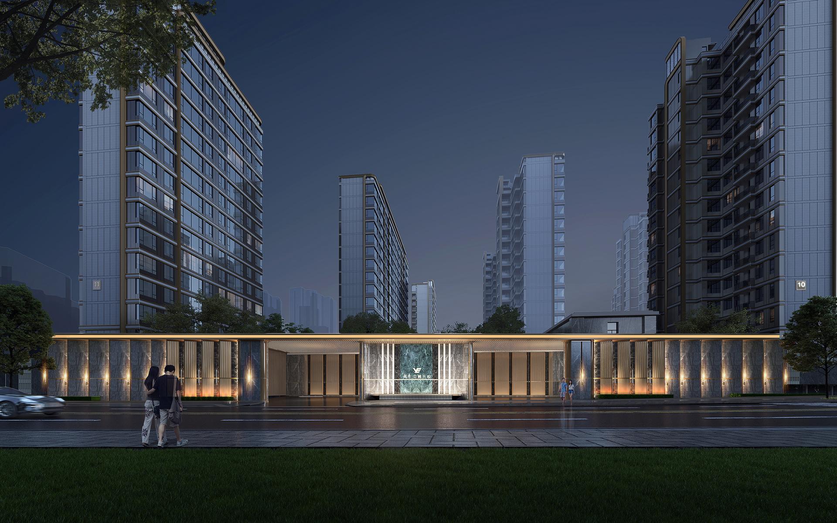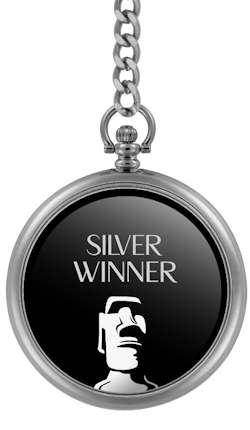
2024
CENTRAL LUXURY
Entrant Company
HZS Design Holding Company Limited
Category
Architecture - Residential High-Rise
Client's Name
Yuexiu Property
Country / Region
China
Located in Baohe District, Hefei City, the project enjoys convenient transportation and mature supporting facilities. Amidst the hustle and bustle of the city,CENTRAL LUXURY shines like a brilliant pearl, redefining the new realm of high-end luxury living with its extraordinary design concept and outstanding architectural art. It is not just a residence but also a spiritual paradise dedicated to the pursuit of the pure essence of life. The multiple layers of homecoming landscapes unfold like exquisite paintings, gradually revealing a serene and pleasant journey for the soul.
At the entrance of the project, a grand 66-meter hotel-style concierge corridor unveils a luxurious lifestyle for the residents. Each step feels like entering a dreamlike world, with its grand scale and stunning visuals, immersing people in the aura of inherent luxury. The approximately 3,000 square meters of park-like covered corridors (part of the municipal park) pay tribute to nature. It ingeniously blends the leisure of a resort with the daily life of the city, creating a comfortable and relaxing living environment. The dual clubhouse configuration consists of an independent sunken clubhouse spanning approximately 1,300 square meters and a thematic void deck-style clubhouse of approximately 1,300 square meters. These upscale facilities not only meet the residents' social needs but also provide them with an exclusive space to showcase personal taste and lifestyle.
CENTRAL LUXURY demonstrates its respect for nature and integration through its creation of high-end scenes. The design of the ecological garden environment seamlessly combines the sense of a vacation with everyday living, allowing residents to dwell in a natural picturesque setting. The extensive use of luxurious stones, precious trees, rare seedlings, and the intricate craftsmanship of the rare Fuding black stone create a seaside resort-like atmosphere of ultimate luxury. The façade features a design of "champagne gold aluminum panels + large glass," which is minimalist and stylish, highlighting a sense of high quality and visual aesthetics. It provides residents with a noble visual experience.
Credits
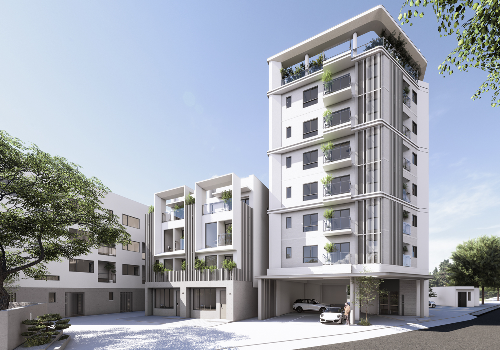
Entrant Company
EIZO INTERNATIONAL LLC / YQ CONSTRUCTION INC
Category
Architecture - Residential Low-Rise

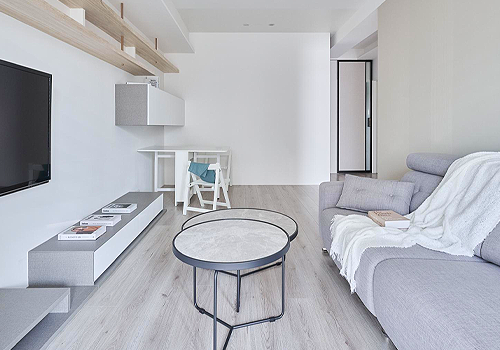
Entrant Company
K More Interior Design
Category
Interior Design - Residential

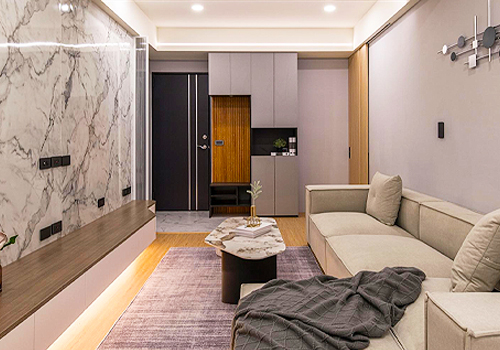
Entrant Company
Dong Sen Interior Design
Category
Interior Design - Residential

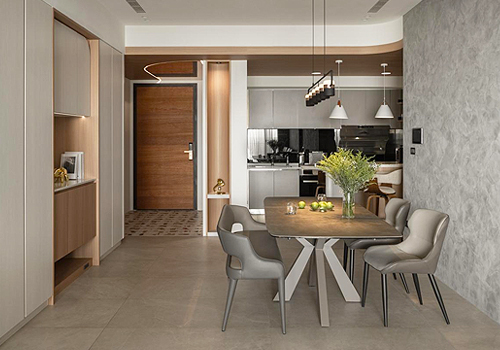
Entrant Company
Megalith architects
Category
Interior Design - Residential

