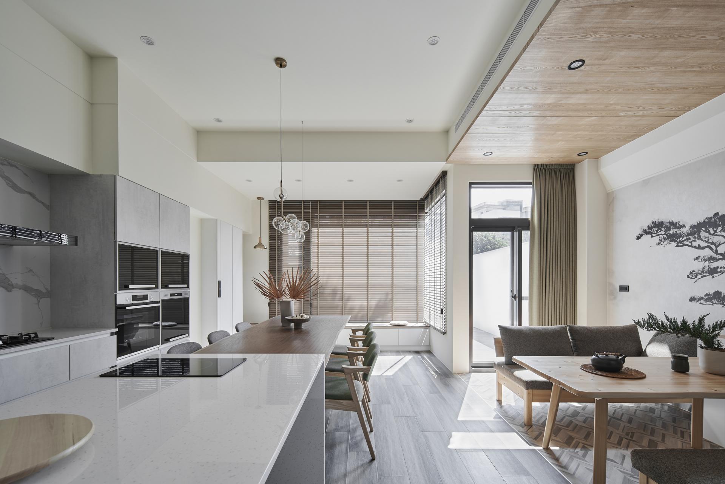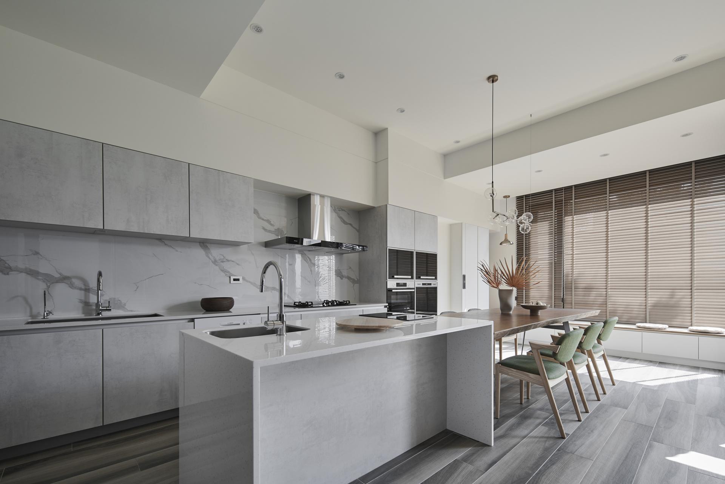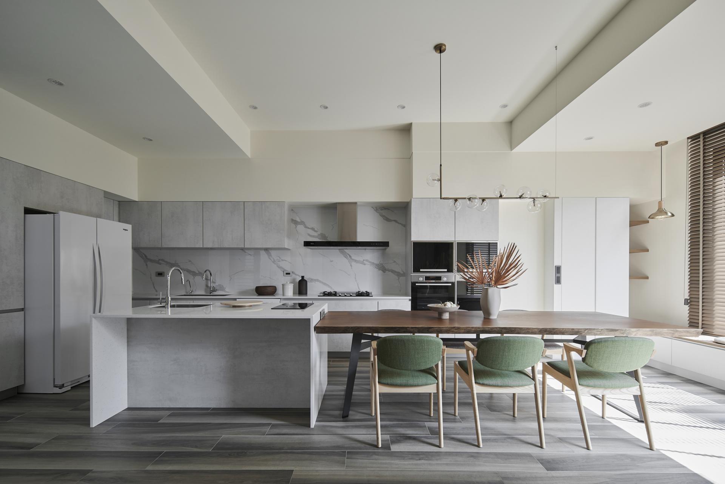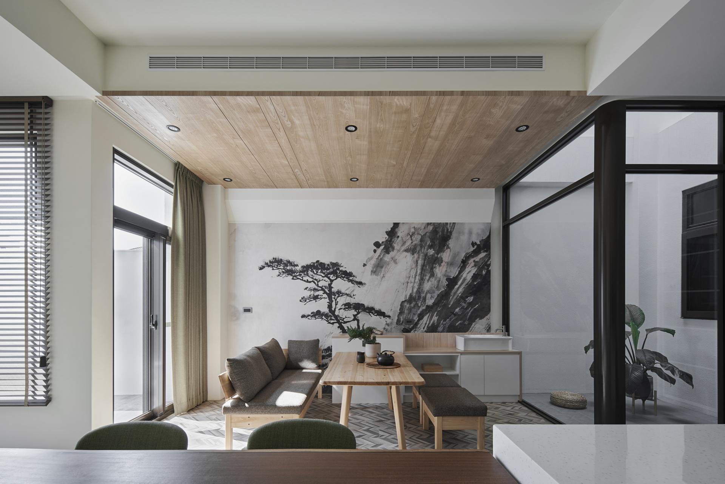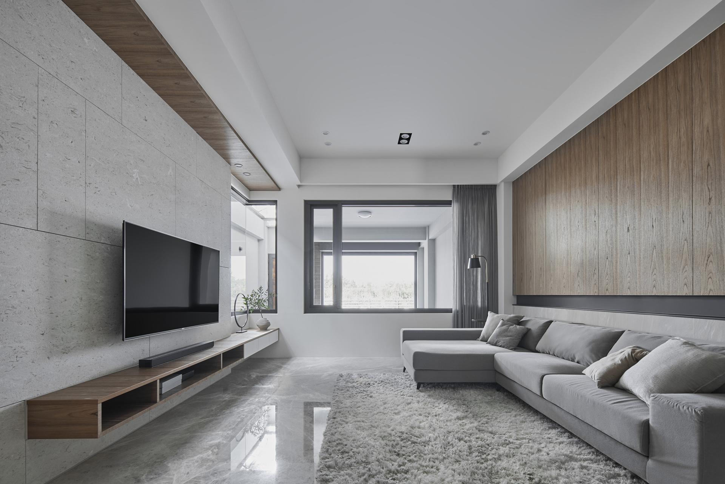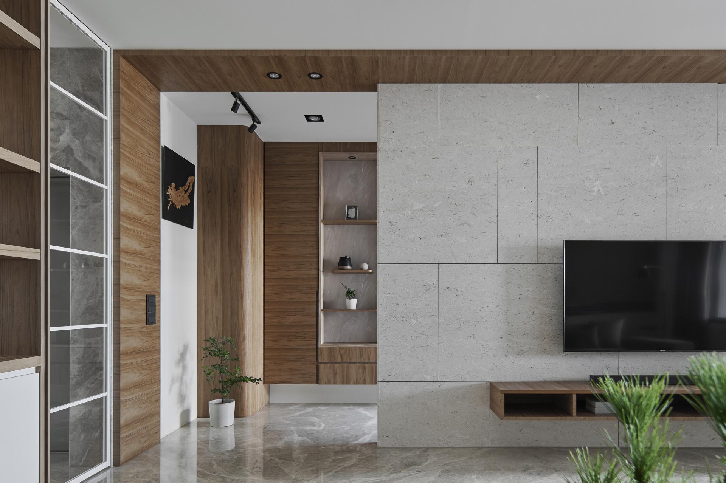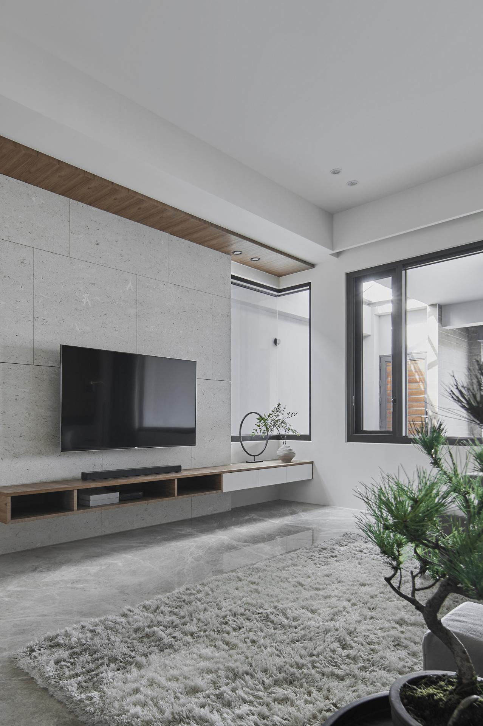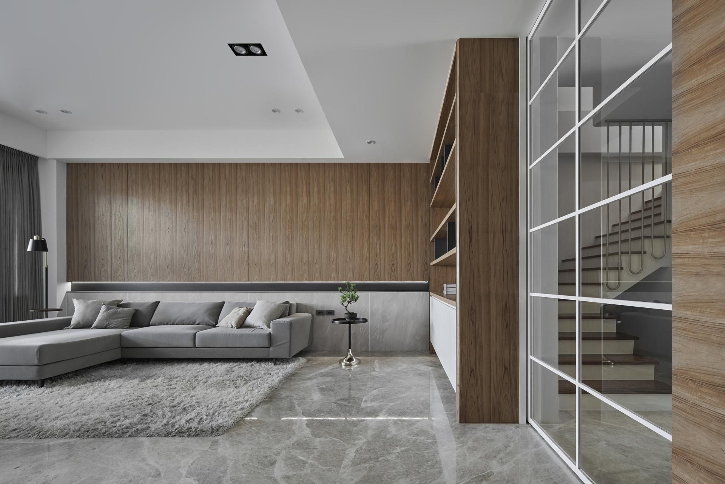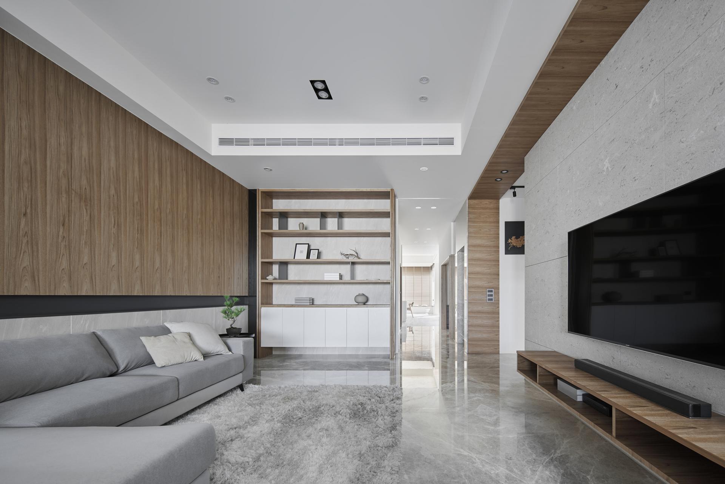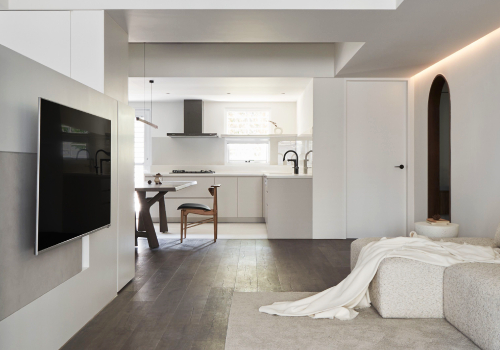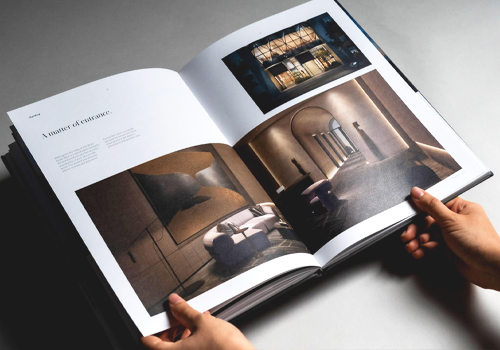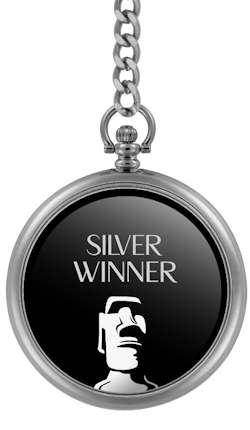
2024
Unrestricted Circulation
Entrant Company
LUO JIAO DESIGN
Category
Interior Design - Residential
Client's Name
Country / Region
Taiwan
As the bright sunlight gleams through the windows, it illuminates the balmy wood patterns indoors, blending seamlessly with the solid stone and intricate metallic elements to realize a harmonious fusion of natural and modern aesthetics within the home. The understated gray tones of the soft furnishings and hard finishes introduce elegance and tranquility, inviting residents to savor moments of beauty within the pleasant environment.
This self-built house, meticulously planned to maximize natural light, exudes vitality and vigor, seamlessly integrating the needs and styles of two generations within the family. It serves as a warm and intimate haven for the children who have moved away, offering them a sense of belonging and homecoming during reunions. Moreover, for the elderly parents who reside here, the spacious layout, smooth flow, and customized amenities ensure comfortable daily living, enabling them to move freely despite any mobility challenges. This design embodies the principles of Universal Design, offering thoughtful consideration and a vision of happiness for all who dwell within.
This project features a self-built house meticulously planned to facilitate effortless movement throughout the space. From its inception, the layout prioritized functionality, strategically incorporating a central lightwell in the elongated structure to introduce natural light and unimpeded views. Equipped each floor with a wheelchair-accessible elevator and meticulously designed with integrated floor levels and a secure bathroom environment to help both male and female owners face mobility challenges. The design ethos revolves around the Unrestricted Circulation concept, ensuring ample space in every area for smooth wheelchair maneuverability and turning. This meticulous attention to detail guarantees that both individuals can navigate their daily lives independently and conveniently, fostering a sense of ease and autonomy.
As for the floor planning and interior layout, the first floor is dedicated to a spacious eat-in kitchen, seamlessly integrated with a tea room designed specifically for the male owner. This setup encourages daily interaction between the couple and provides a lively gathering spot for family and friends during holidays or festive seasons.
Credits
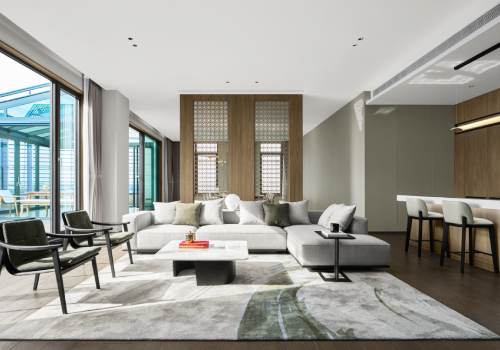
Entrant Company
Shanghai Wei Design Co..Ltd
Category
Interior Design - Office

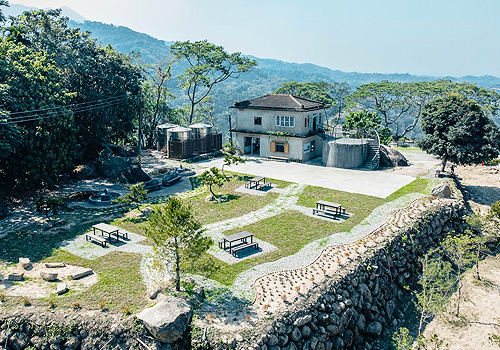
Entrant Company
National Yunlin University of Science and Technology
Category
Landscape Design - Rural Design

