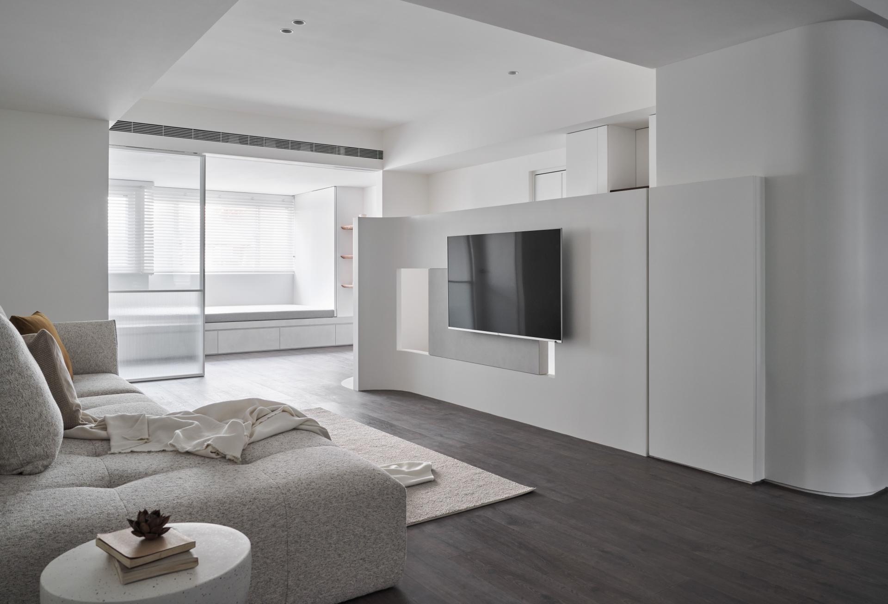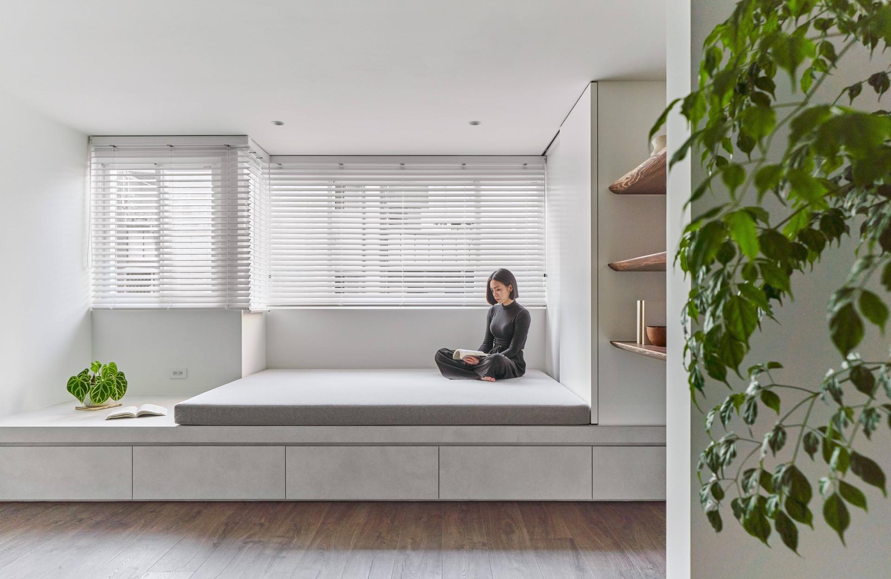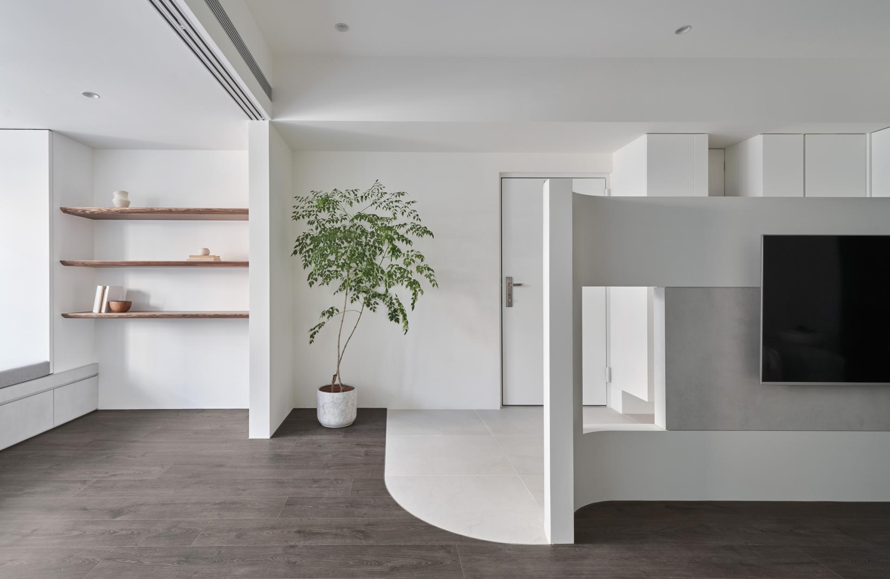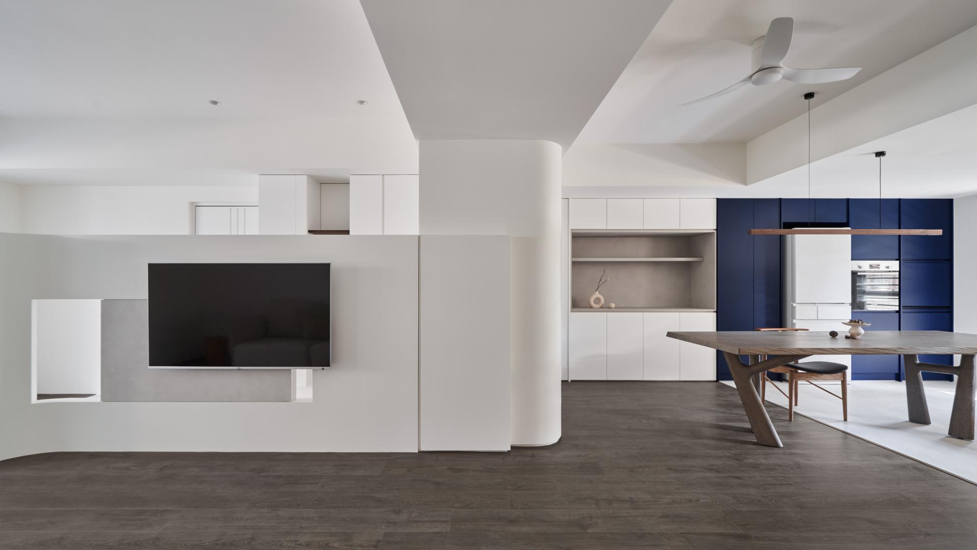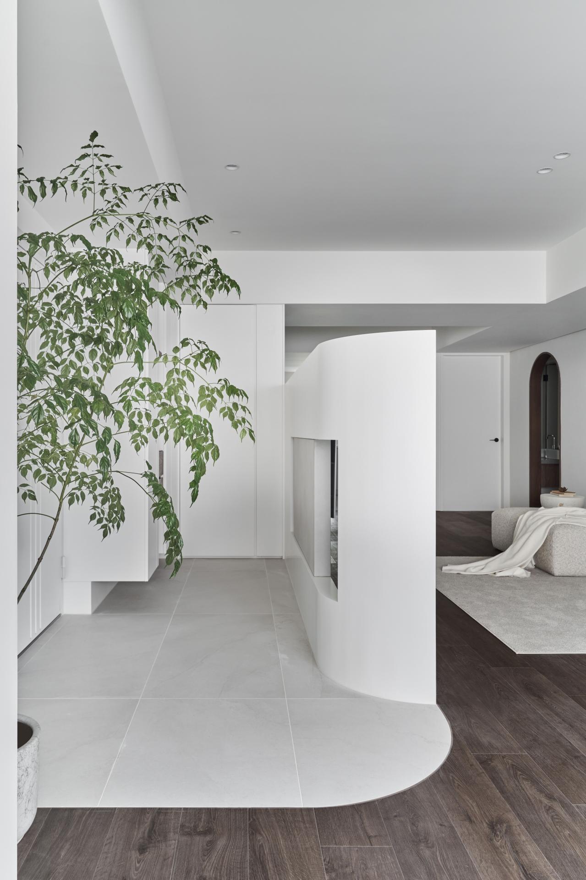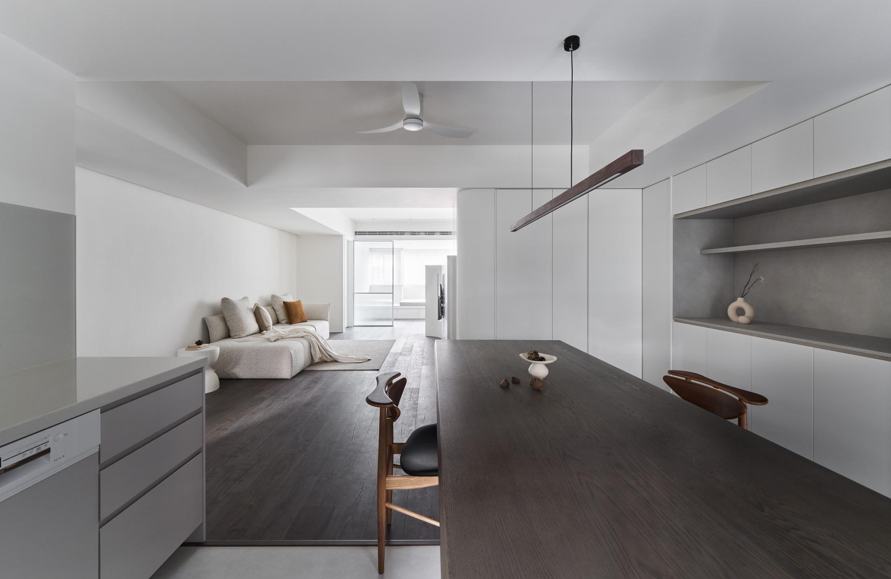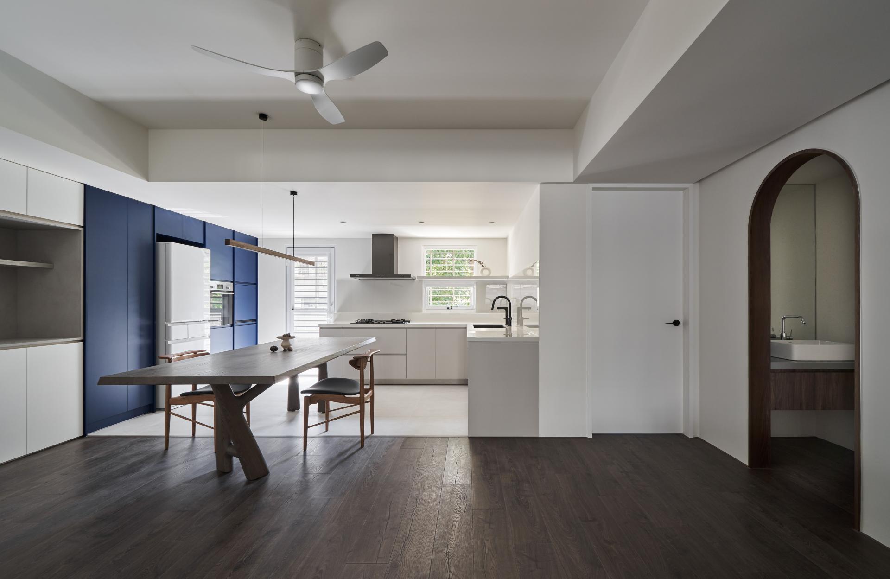
2024
Curvilinearity
Entrant Company
NO.37 Studio
Category
Interior Design - Residential
Client's Name
Private Client
Country / Region
Taiwan
This project entails the renovation of an aging residential property spanning approximately 96 square meters.
Addressing the client's requirements, the initial phase focuses on dismantling outdated structures and reinforcing the building's structural integrity. This enables the reconfiguration of interior spaces and circulation paths, fostering open areas for familial interaction, implementing a dual-entry layout for the master bathroom, and integrating a versatile multifunction room adjacent to the windows. These measures are undertaken with the aim of maximizing spatial efficiency, ensuring no square footage remains underutilized.
The living room radiates brightness and sleek sophistication, while the dining and kitchen area takes on a central role as the primary nexus of the home. Designed around the dining table, a semi-circular layout ensures smooth movement flow, with a soft white color scheme chosen for materials to create a welcoming atmosphere. This is complemented by the use of dual-textured floor zoning, balancing both warmth and easy maintenance. Additionally, a deep-sea blue hue is applied to the large appliance cabinet against the wall, adding vibrant layers and reflecting the homeowner's personal style preferences and the unique character of the space.
By employing lightweight materials and strategic interior movement flow design, a profoundly minimalist Americana style is seamlessly integrated throughout the entire residence. The curved-edge television half-wall in the living room and the sliding doors of the multifunctional room leverage differences in flooring, color contrast, three-dimensional curves, and geometric shapes to establish layers of depth and space. This naturally delineates the connection between the entrance foyer and the living room, with a long row of rectangular storage cabinets integrated along the foyer to harmonize with the original structural columns. This approach preserves the interplay of light and shadow, dynamic movement, and visual flow within the circulation spaces. This is further accentuated by the use of sliding doors to visually expand the public area, offering enhanced functionality for relaxation, storage, reading, display, and various other activities, enhancing the overall quality of home living.
Credits
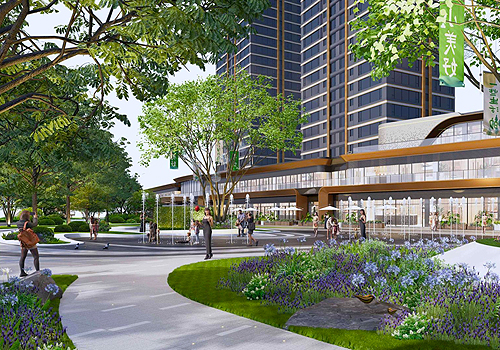
Entrant Company
Xiangyang Lianyue Real Estate Co., Ltd
Category
Landscape Design - Residential Landscape

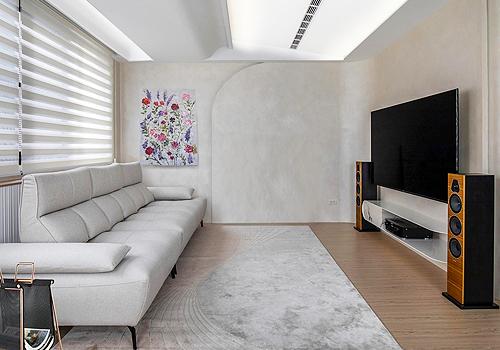
Entrant Company
Gong Gou Design
Category
Interior Design - Residential

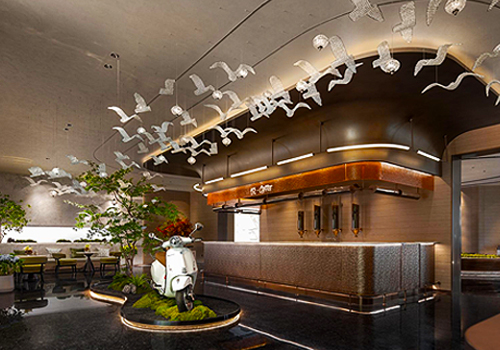
Entrant Company
SRD DESIGN
Category
Interior Design - Commercial

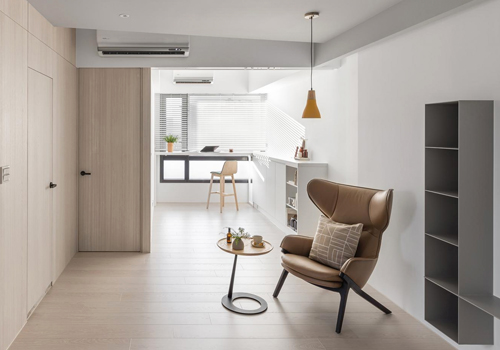
Entrant Company
Lightnless.co
Category
Interior Design - Residential

