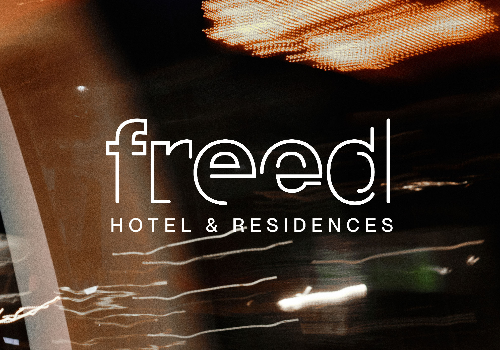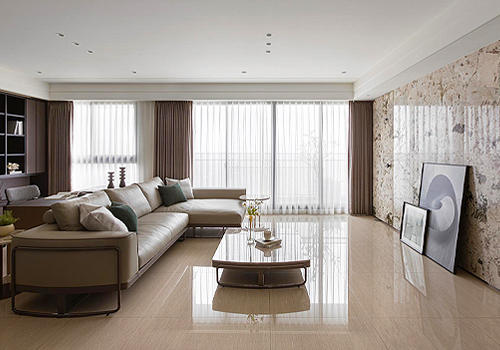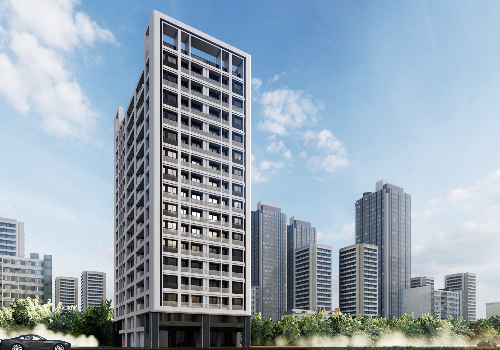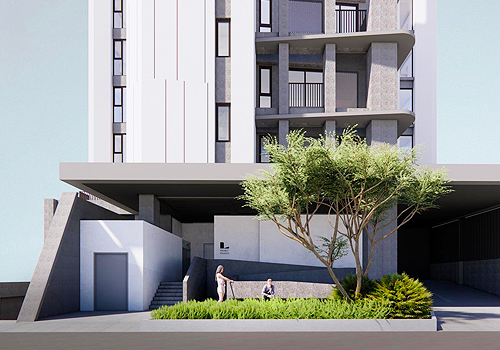
2024
Taiyuan Jindi QingYuntai
Entrant Company
HZS Design Holding Company Limited
Category
Architecture - Residential High-Rise
Client's Name
Gemdale
Country / Region
China
The project is located at the intersection of Jinyang Street and Tiyu Road in Xiaodian District, Taiyuan City. The project relies on the main urban transportation arteries of three vertical and three horizontal roads, redefining the distance between the city and home. It enjoys abundant amenities such as urban transportation, commercial facilities, education, and government services. Located in the bustling city center, it opens up a high-end urban lifestyle.
The overall project plan consists of 16 residential buildings, 2 office buildings, and 2 kindergartens. The layout adopts a symmetrical axis design, with multiple ceremonial spaces and large-scale multidimensional public landscapes and community scenes, offering an elevated living experience and improving the quality of living. The spatial layout features higher buildings in the north and lower buildings in the south, ensuring generous inter-building spacing for each household. It captures the essence of the city on the outside while providing an elegant and peaceful living environment inside, catering to the esteemed identities of residents. Throughout the planning and design process, we adhere to six design principles: maximizing landscape value, maximizing product width, formalizing public space ceremonial sequences, modularizing product functions, ritualizing homecoming etiquette, and setting the benchmark for urban luxury homes.
The product positioning of Jindi·Qingyuntai offers a rich variety of options, starting from a lifestyle perspective and focusing on meticulous attention to detail. Jindi·Qingyuntai primarily offers move-up units with a wide range of approximately 125-215 square meters of spacious and healthy luxury homes. The emphasis is placed on creating a sense of life ceremony within the extra-large spaces. Wide panoramic windows provide private enjoyment of sunlight throughout the day. Generously sized living rooms and suite-style master bedrooms... both space and views inspire beautiful moments. Through practical and functional design approaches, boundaries of spatial functionality are broken, space utilization is optimized, and more aspirations in life are accommodated. It satisfies the residential needs of urban elites seeking upgrades and embodies the yearning for social advancement, opening the door to a beautiful and luxurious living experience.
Credits

Entrant Company
Gladstone Media
Category
Property Content - Brochure


Entrant Company
TENLIGHT INTERIOR DESIGN
Category
Interior Design - Residential


Entrant Company
KUNCHUN CONSTRUCTION CO., LTD
Category
Architecture - Conceptual


Entrant Company
HoLebensArt Living Co. Ltd. + Ben jie Architect
Category
Architecture - Residential High-Rise










