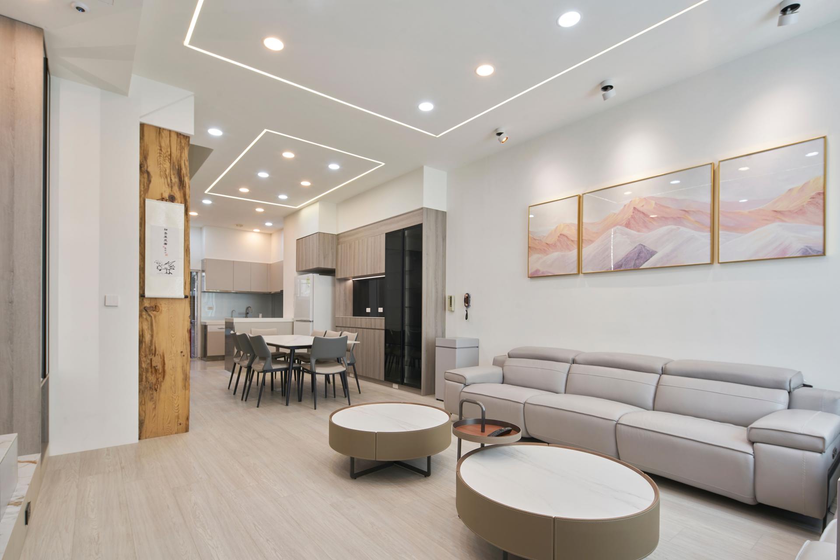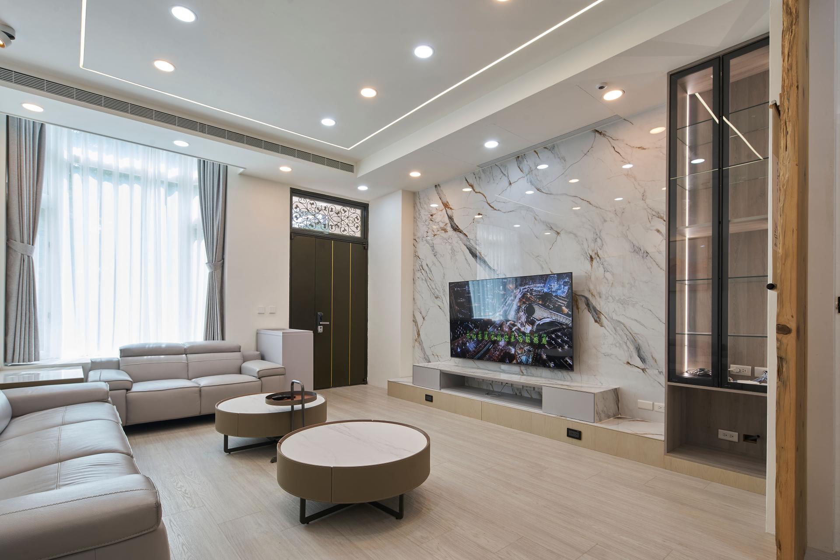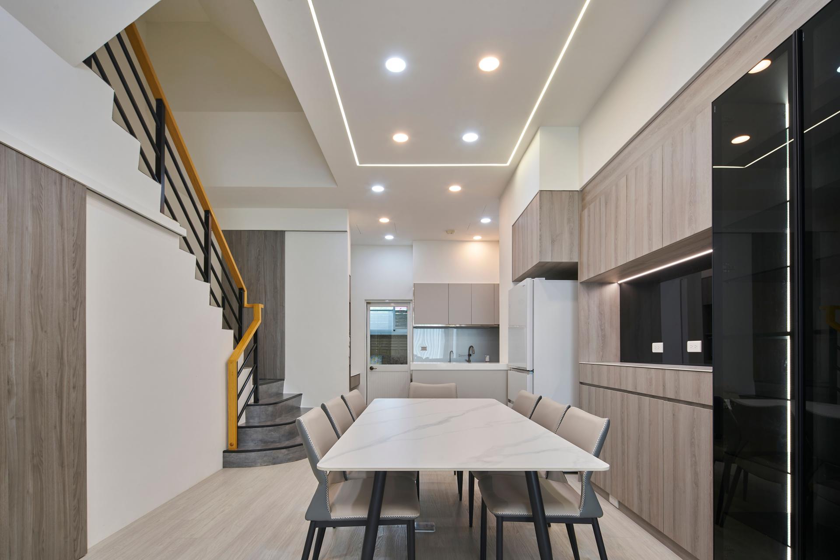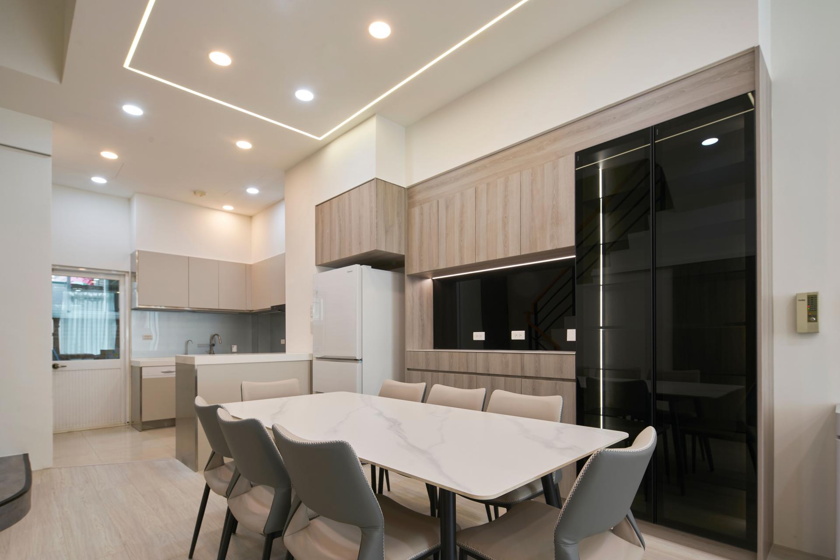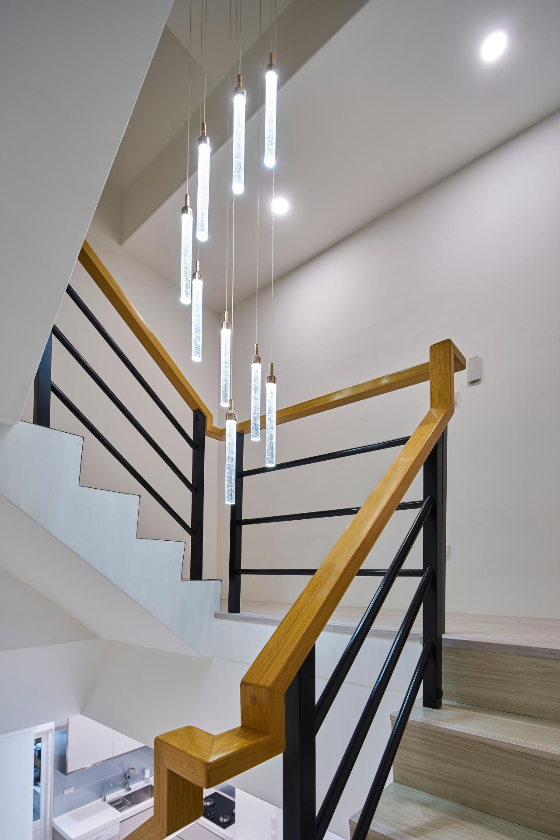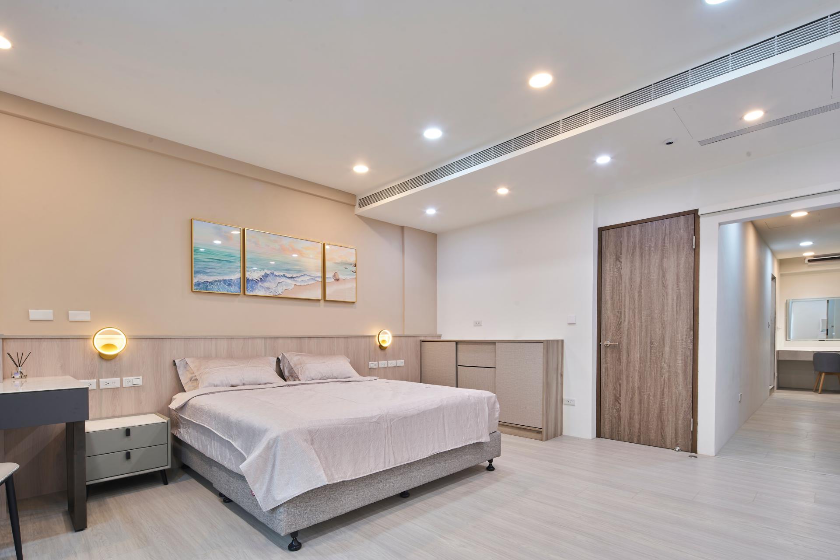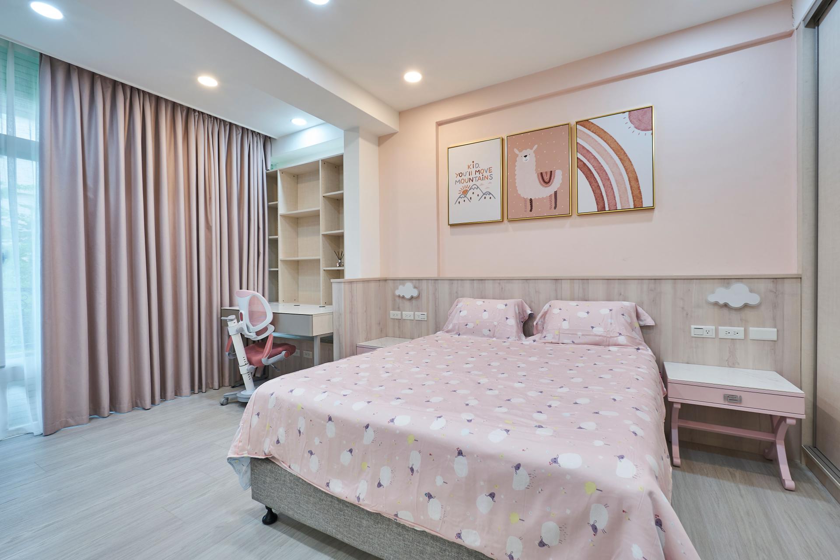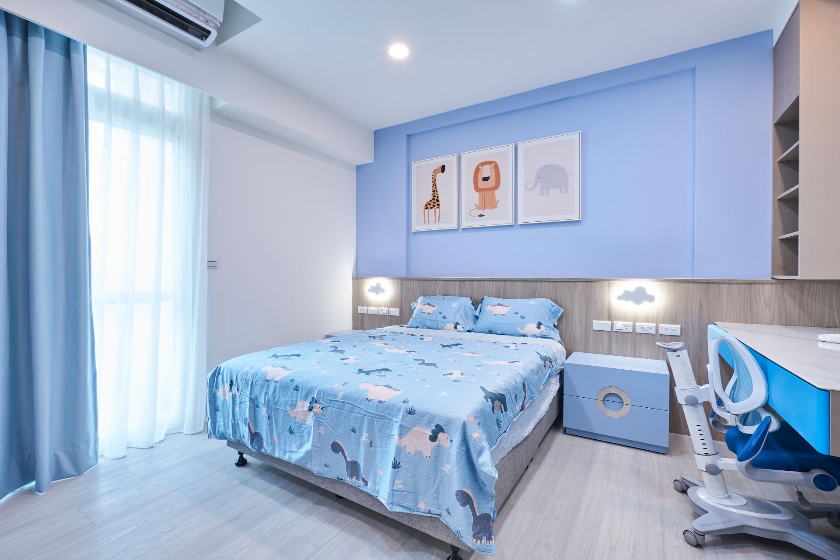
2024
Warm Essence
Entrant Company
RELO ENTERPRISE CO.,LTD.
Category
Interior Design - Residential
Client's Name
Country / Region
Taiwan
Gently opening the door reveals an unobstructed view that brings a laid-back and inviting circumstance. The soft, understated hues paired with balmy wood elements fill the space with a welcoming and cozy ambiance. This serene environment sets the stage to create cherished memories for friend gatherings, tea tastings, or family bonding moments.
Carefully considering the homeowner’s requirement for entertaining family and friends, the layout of the shared areas embraced an open floor plan, presenting a first impression of unimpeded flow and offering a comfortable social space. A kitchen island between the cooking and dining area facilitates seamless meal preparation and serving, allowing for accommodating numerous guests.
Following the proprietor’s preference, the overall design adopts the pale colors of white and gray, coupled with the sleek patterns of the sintered stone TV wall and deliberately selected artworks, developing a light luxury style of cleanliness and modernness. Further enhancing the atmosphere are the wooden flooring cabinets and solid wood partition, complemented by the warm milk tea color on selected surfaces of the private domains, culminating in a pleasant and comfy charm.
Effectively utilizing the sufficient space of a house, the basement serves as the primary storage area in this project, performing an uncluttered picture by minimizing the arrangement of cabinets. The designer strategically reconfigured the second-floor layout and boosted a walk-in closet and ensuite bathroom by integrating the secondary bedroom into the master bedroom. The setting provides a well-functioning private domain for the couple. The two children’s rooms are finished in vibrant wall coating and furnished with portable nightstands, offering flexible furnishing when needed.
In this project, the designer artfully installed strip lights on the ceilings and surfaces, perfectly casting the intricate interplay of materials such as wood elements, sintered stone, and sleek metals. Complemented by the living room spotlights and integrated linear lights, the lighting arrangement draws attention to selected artworks and collectibles. A crystal pendant light hanging in the staircase area enriches the refined artistry, gracefully introducing the pace toward the private domain and elegantly realizing a modern home with sophisticated charm.
Credits
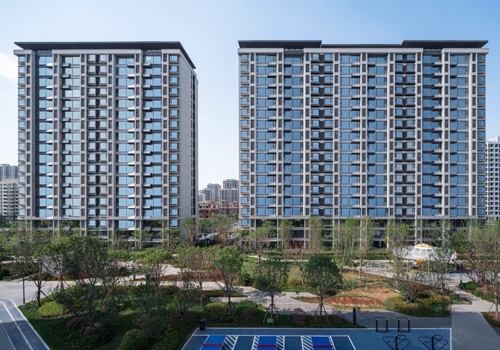
Entrant Company
RUF Architects
Category
Architecture - Best Aesthetics Design

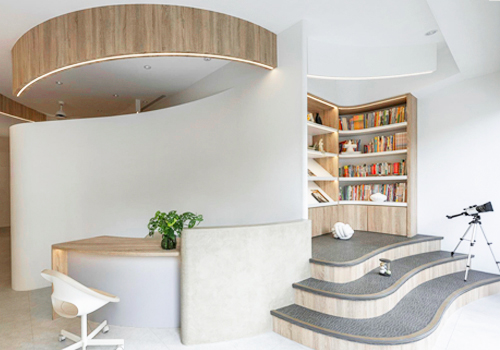
Entrant Company
JIUDAI Interior Design
Category
Interior Design - Institutional / Educational

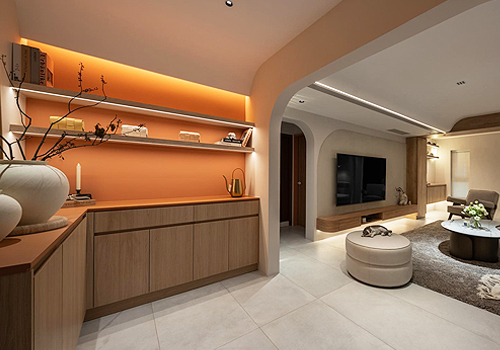
Entrant Company
HOUSENINE INTERIOR DESIGN
Category
Interior Design - Home Décor

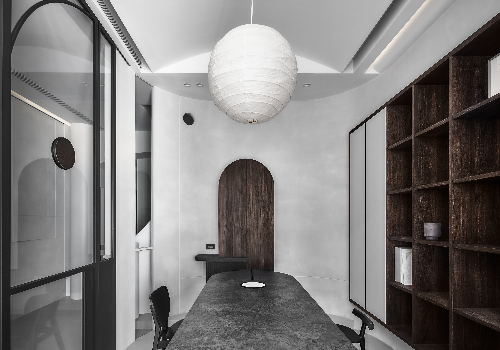
Entrant Company
EXISTENTIALISM ARCHITECTURE STUDIO
Category
Interior Design - Office

