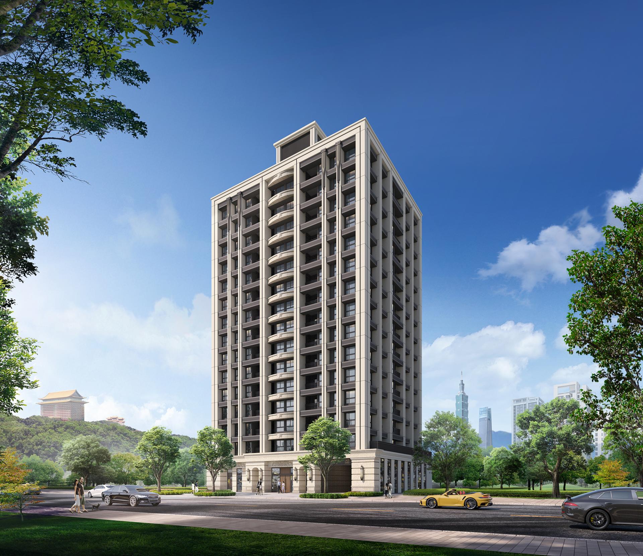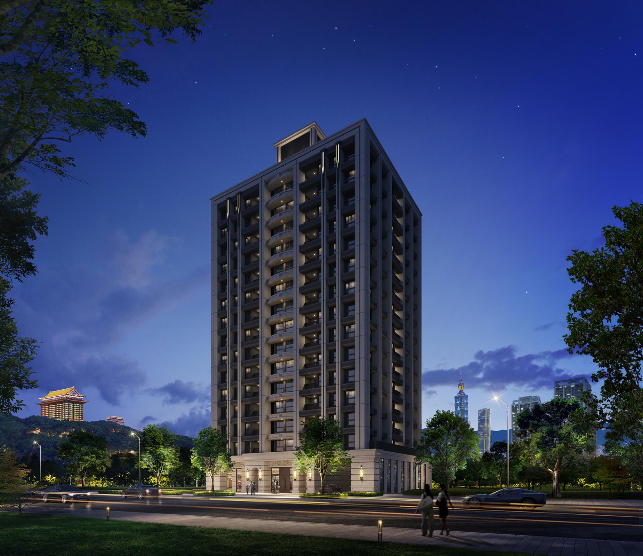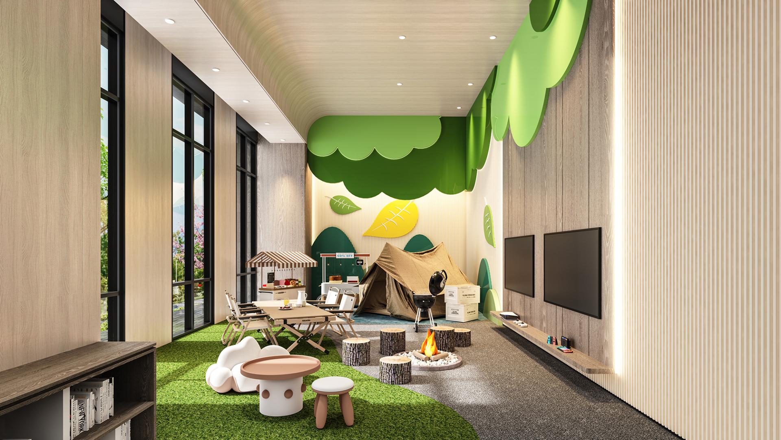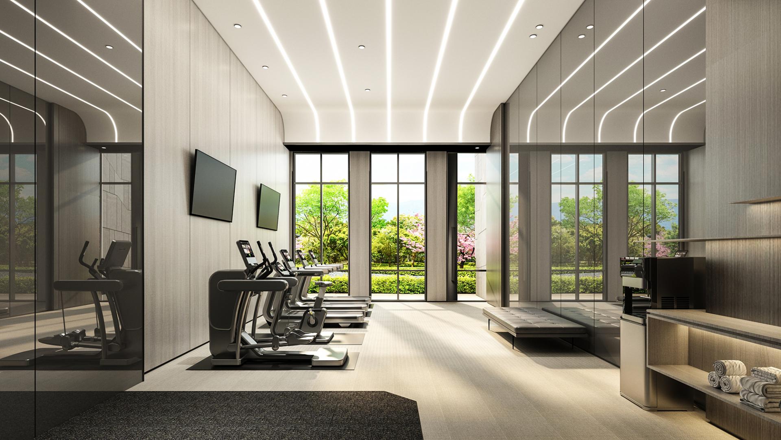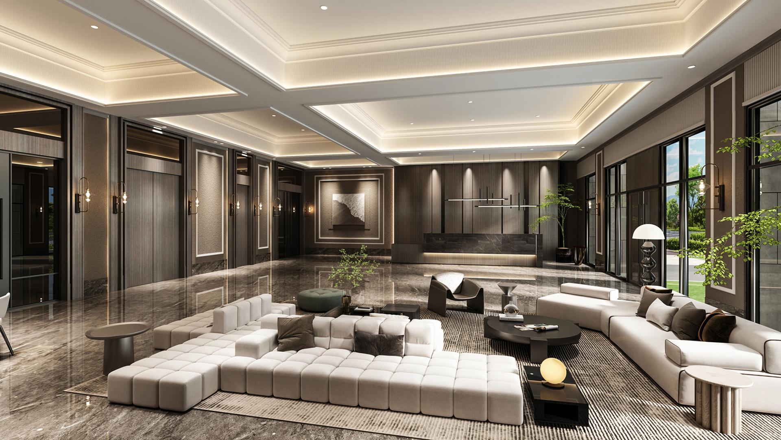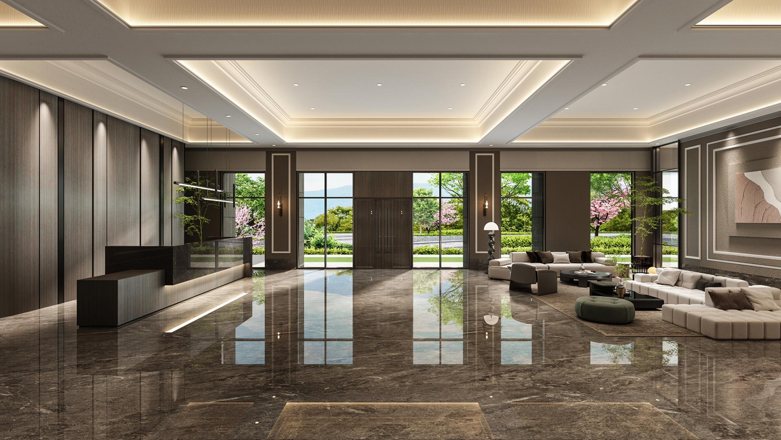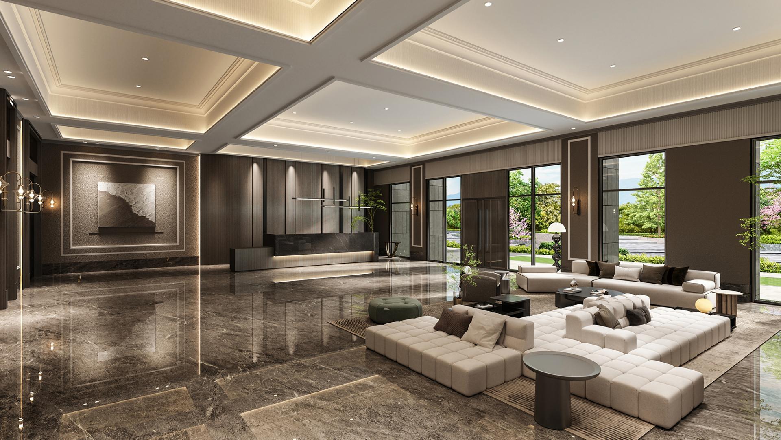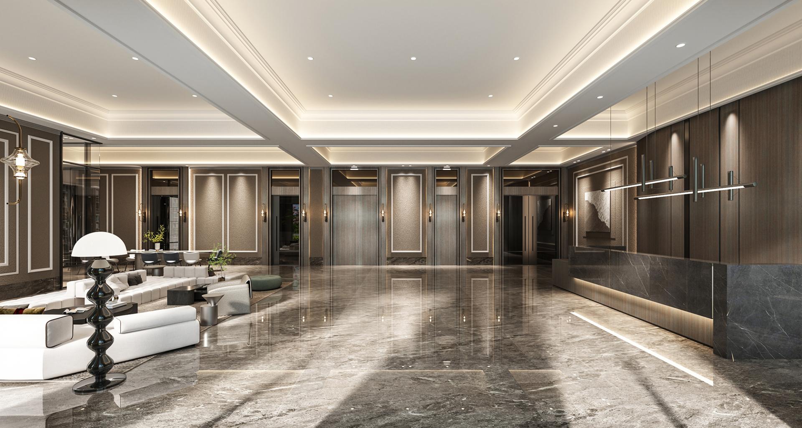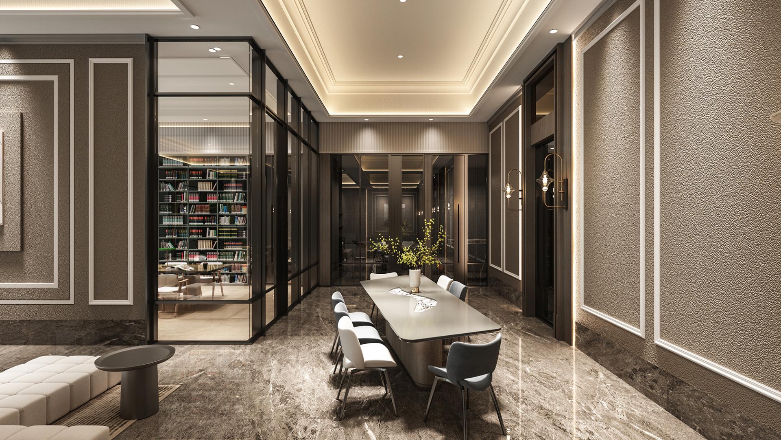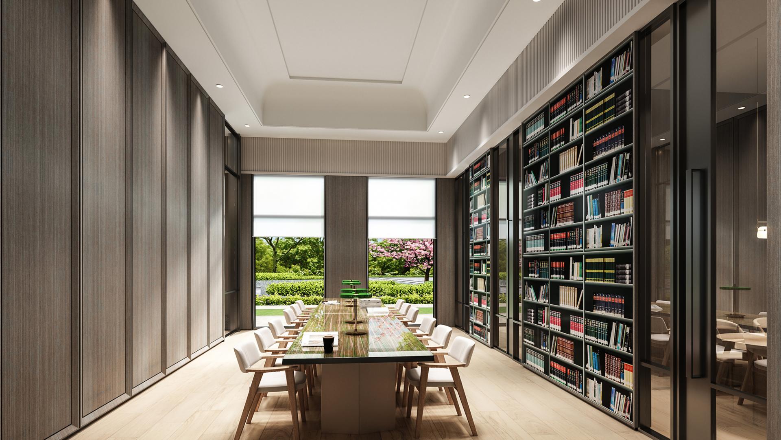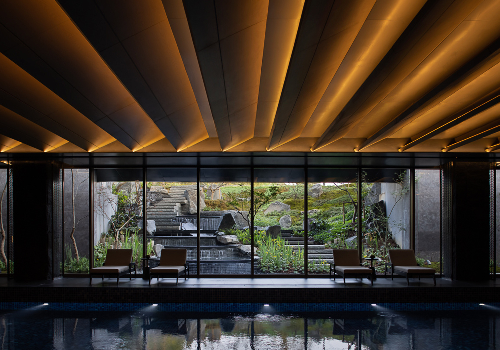
2024
Urban Peacefulness
Entrant Company
H.LOTUS INTERIOR DESIGN
Category
Property Development - Residential Development (Multiple Units)
Client's Name
The Hung Kuo Group/ Hung Chuan Construction & Real Estate Co.,Ltd./ YUAN HONG Investment Co.,LTD
Country / Region
Taiwan
This residential building project is an urban oasis designed to seamlessly blend modern functionality with timeless elegance. The designer has expertly infused the space with delicate details, using color, lighting, and lines to create an atmosphere that exudes sophistication and a hint of nostalgic charm within a modern context.
The project's main objective is to provide residents with a serene and inviting environment where they can unwind and enjoy leisure activities. To achieve this, the shared spaces, including the lobby, lounge area, reading room, home classroom, piano room, gymnasium, and children's playroom, have been meticulously planned to meet the varying needs of different age groups, ensuring that every resident can find a comfortable and convenient space to relax and socialize.
Furthermore, the outdoor green areas have been thoughtfully designed to not only enhance the visual appeal of the building but also to introduce a refreshing touch of greenery to the bustling cityscape, creating a tranquil and harmonious living environment for its inhabitants.
Upon entering the lobby, guests are greeted by a seamless blend of classical elegance and modern elements. The walls are adorned in a rich gray-brown hue with delicate white frames and accented by wall sconces. The intricate wiring in the ceilings is adorned with indirect lighting, casting a soft, gentle glow that mimics the serene ripples of a clear water surface. The design creates a harmonious interplay between the ceiling and the wall, utilizing contrasting lighting effects to add depth and dimension to the overall space.
The building boasts expansive floor-to-ceiling windows that flood the reading room, gym, and children's playroom with natural light, offering stunning views of the surrounding landscape. The reading room features a striking transparent glass wall that creates a sense of spaciousness and openness. The interplay of natural light, verdant foliage visible through the windows, and the warm wood textures inside generates a serene and artful atmosphere, perfect for relaxation. In contrast, the children's playroom and gym exude energy with vibrant colors and styles, fostering a diverse and lively ambiance.
Credits
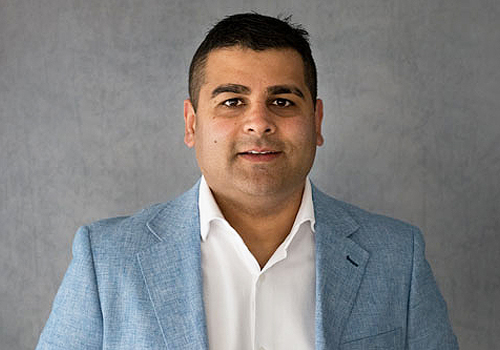
Entrant Company
Brick & Mortar
Category
Real Estate - Outstanding Land & New Homes Specialist

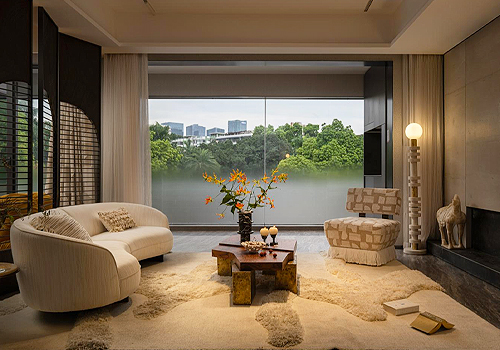
Entrant Company
Company
Category
Interior Design - Residential

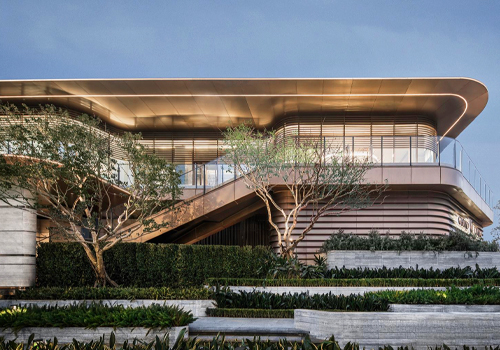
Entrant Company
Zhuhai Huafa Properties Co., Ltd.
Category
Property Development - Residential High-rise

