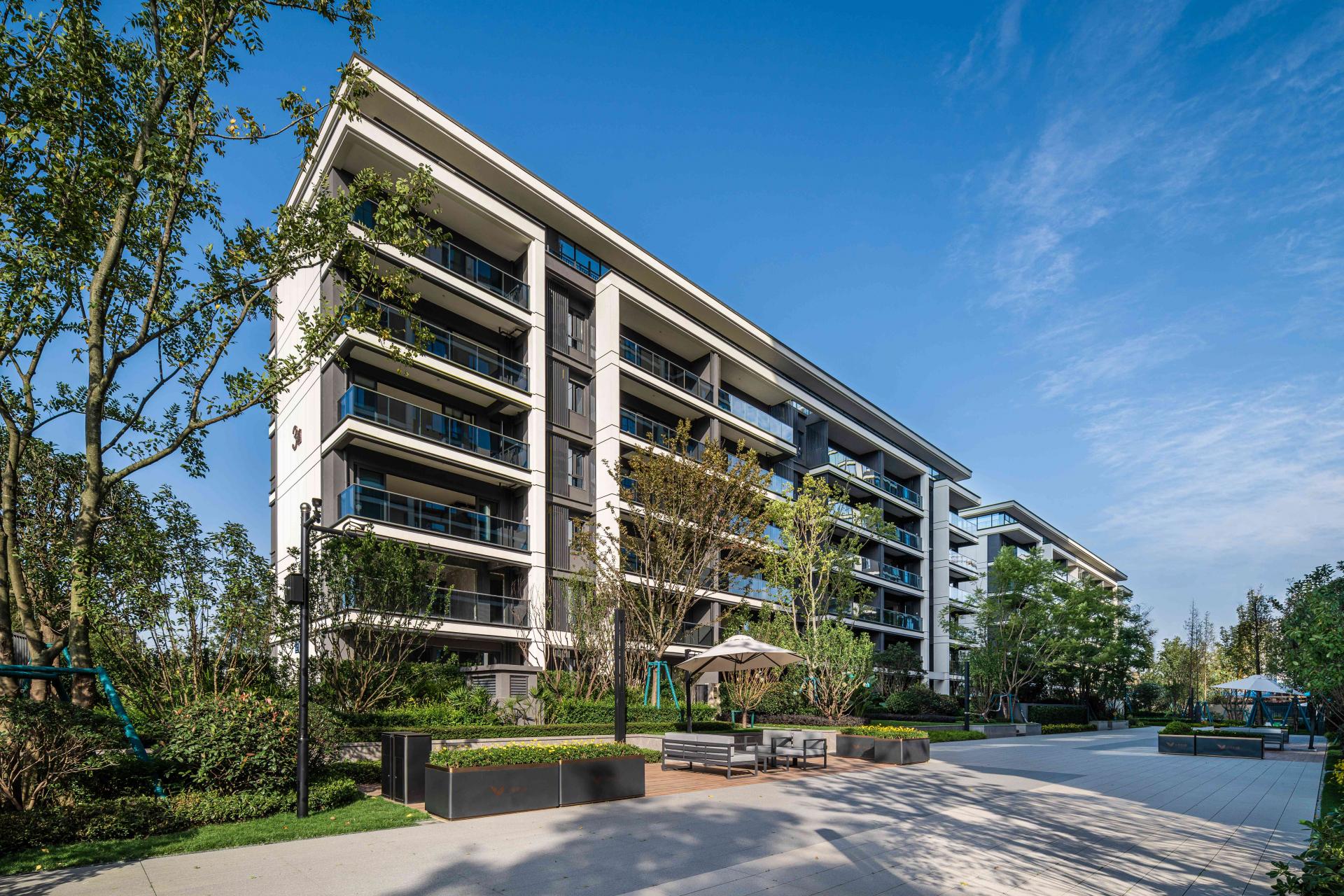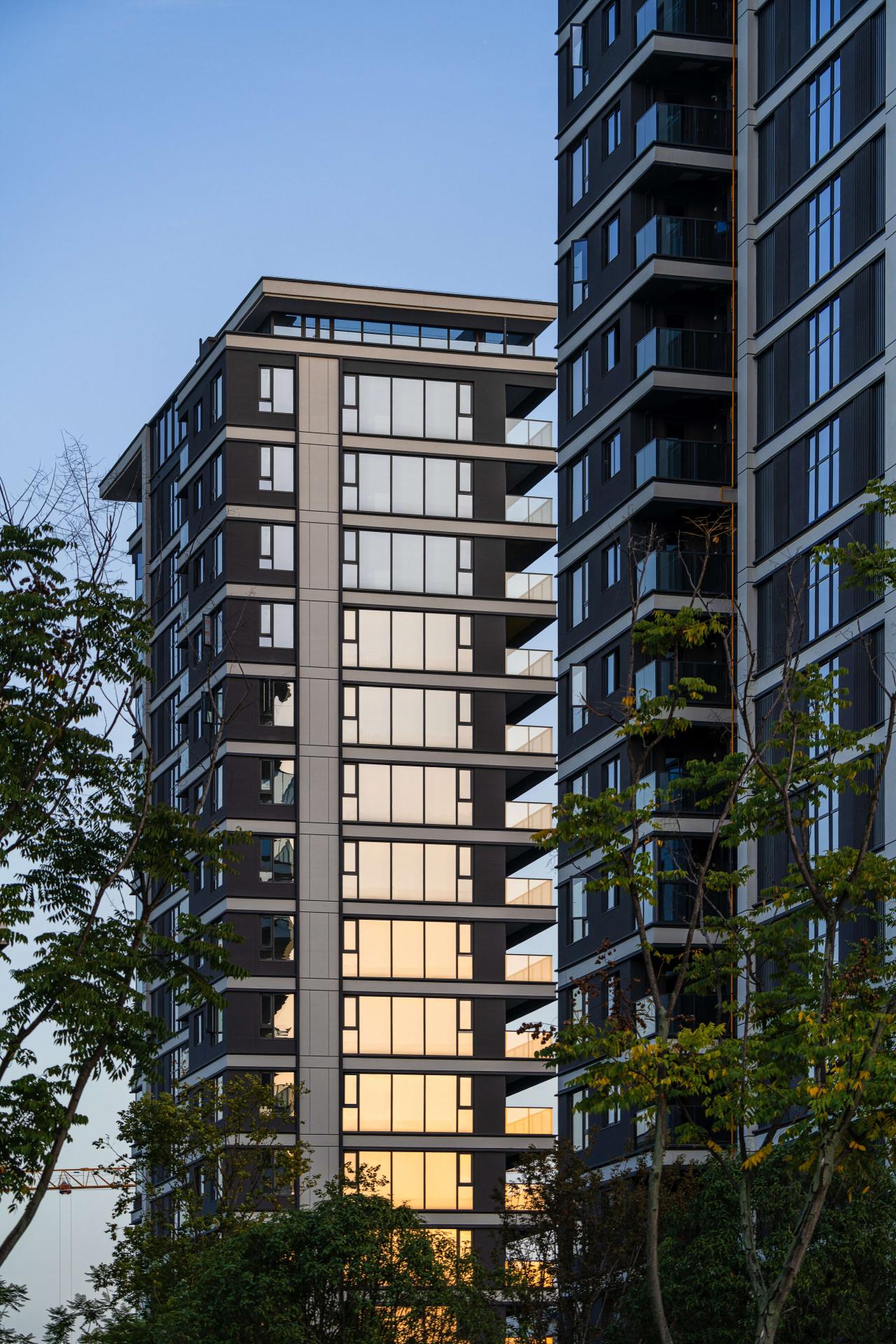
2024
AURORA PARK
Entrant Company
HZS Design Holding Company Limited
Category
Architecture - Residential High-Rise
Client's Name
CHINA MERCHANTS SHEKOU HOLDINGS
Country / Region
China
The project is located in the new city section of northern Chengdu, China, and is part of the Chengbei Xingfu Bridge TOD urban integration construction project. The north side of the site is the Jincheng Green Belt in the northern part of Chengdu's Ring City Ecological Park and the Ring City Expressway. The key consideration in the design is to take advantage of the favorable surrounding landscapes and avoid adverse impacts.
The project adopts a high south, low north planning layout to effectively avoid the noise of the Ring City Expressway, and introduces urban park landscapes. The parallel layout can effectively arrange the sequence of residential communities. The implantation of the central axis is an important feature of creating ceremonial spaces. The amplification of the central landscape courtyard can effectively connect various community spaces and give residents on the south side a wider field of view.
The straight, neat main frames simplify and divide the architectural volume, forming a stark contrast with the old-fashioned style buildings in the surroundings. The horizontal horizontal lines between the layers are adopted, and the multi-level concave-convex relationship makes the entire building rich in detail. The clear contrast of black and white creates a modern urban interface that sets a good image for the urban area.
The layout expands the width of the landscape balcony and the floor-to-ceiling windows to the maximum, presenting the residents with a "panoramic" landscape view; this also effectively corresponds to the urban park landscape. At the same time, the use of large-scale floor-to-ceiling glass can reflect the natural surrounding scenery, mitigating the sense of oppressiveness and dissonance brought by the high-rise building volume.
The open elevated layer offers a variety of activity areas, providing a safe and comfortable meeting place for elderly people and children. The borderless design of the elevated layer allows for seamless integration of the landscape courtyard and the architectural space.
Credits
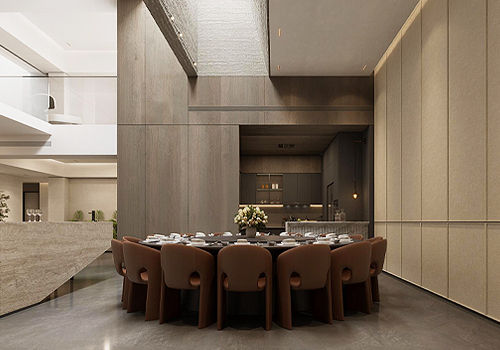
Entrant Company
Yees Interior Design
Category
Interior Design - Residential

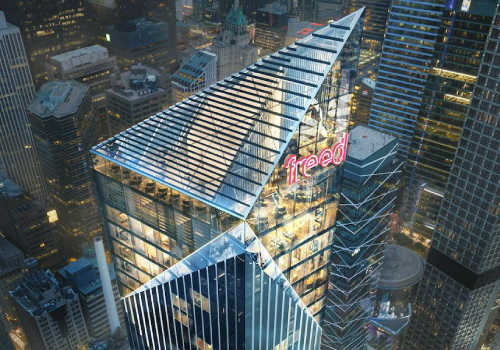
Entrant Company
Gladstone Media
Category
Property Video - Real Estate

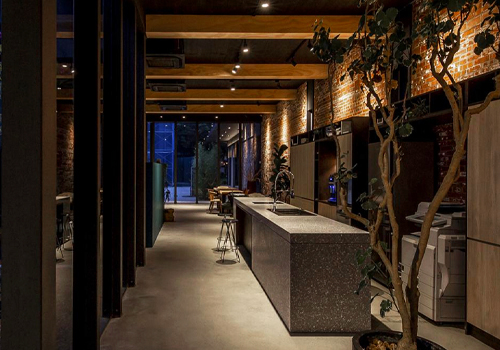
Entrant Company
YOLO LAB
Category
Interior Design - Hospitality

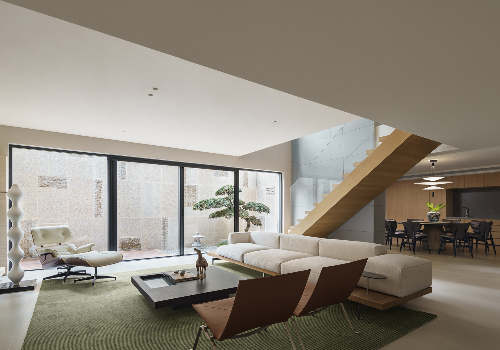
Entrant Company
GROWTO DESIGN
Category
Interior Design - Residential

