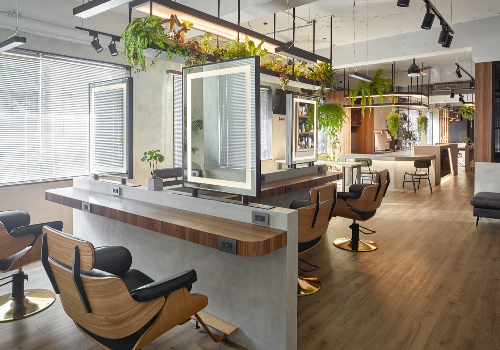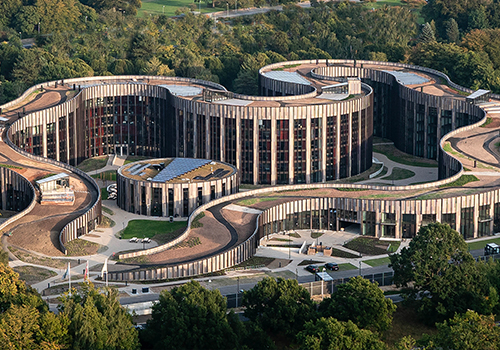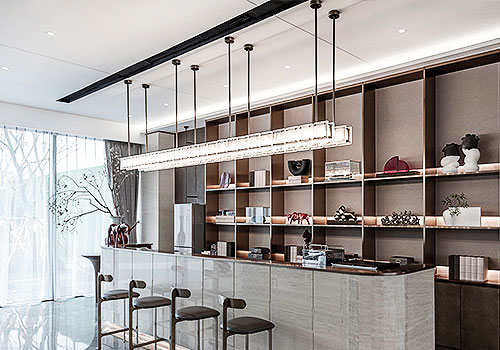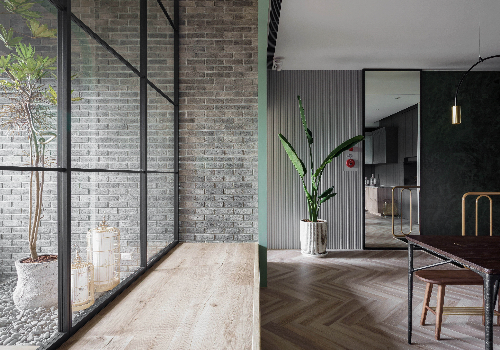
2021
Purity
Entrant Company
JIN HAO CREATIVITY INTERNATIONAL CO., LTD.
Category
Interior Design - Residential
Client's Name
Country / Region
Taiwan
Instead of bright colors, low-chroma colors bring purity and serene aesthetics. Clear medium offers an uninterrupted view. The smooth layout allows light and shadow to flow through the space unrestricted, creating a balanced spatial image.
The sunshine enters through the dense wooden grille at the entryway. Next to the wooden cabinet is an empty space that makes a room feel wider. Looking at the details, a shoe changing cabinet with drawers is placed underneath the cabinet to maximize space and allow the eye to easily glance over without anything jarring.
Follow the traffic flow into the living room, the TV wall in latte color comes into view. The delicate weave pattern is complemented by parallel linear light beams. In this static scene, a perfect balance between movement and stillness is depicted by straight lines of light.
Glass partition forms the upper part of the geometrically divided wall behind the sofa, while the transparent medium leads the view to the walnut book wall. The vertical iron pieces on the glass are divided in an asymmetrical way to close the sense of dispersion from looking at view through large windows, making eyes focused on connection of volumes.
In the study room, a platform is built along the low wall and extends towards the window to cover the recamier type couch, which then leads to the wooden bookcase. A tranquil atmosphere for reading is created with mellow wood grains surrounded.
The white wall serves as the base for the dining room. The pure color palette amplifies the depth of the space, while the classic black and white legs of the dining table inject a contemporary charm. The gray kitchen island with stone pattern connects the dining table and echoes the hanging pendants. The vertical grain glass is used as a kitchen sliding door to provide privacy.
The gray-grained satin is designed as the wainscoting panel. The wood grain with a rustic feel is used to create a simple tone for the bedroom. The closet doors are shaped symmetrically to eliminate the rigidity of volume and create a stress-free bedroom.
Credits

Entrant Company
Pu Ze Interior Design Ltd.
Category
Interior Design - Beauty Salon


Entrant Company
Lars Gitz Architects
Category
Architecture - Urban Design


Entrant Company
DAD Architecture & Interior Design
Category
Interior Design - Commercial


.jpg)








