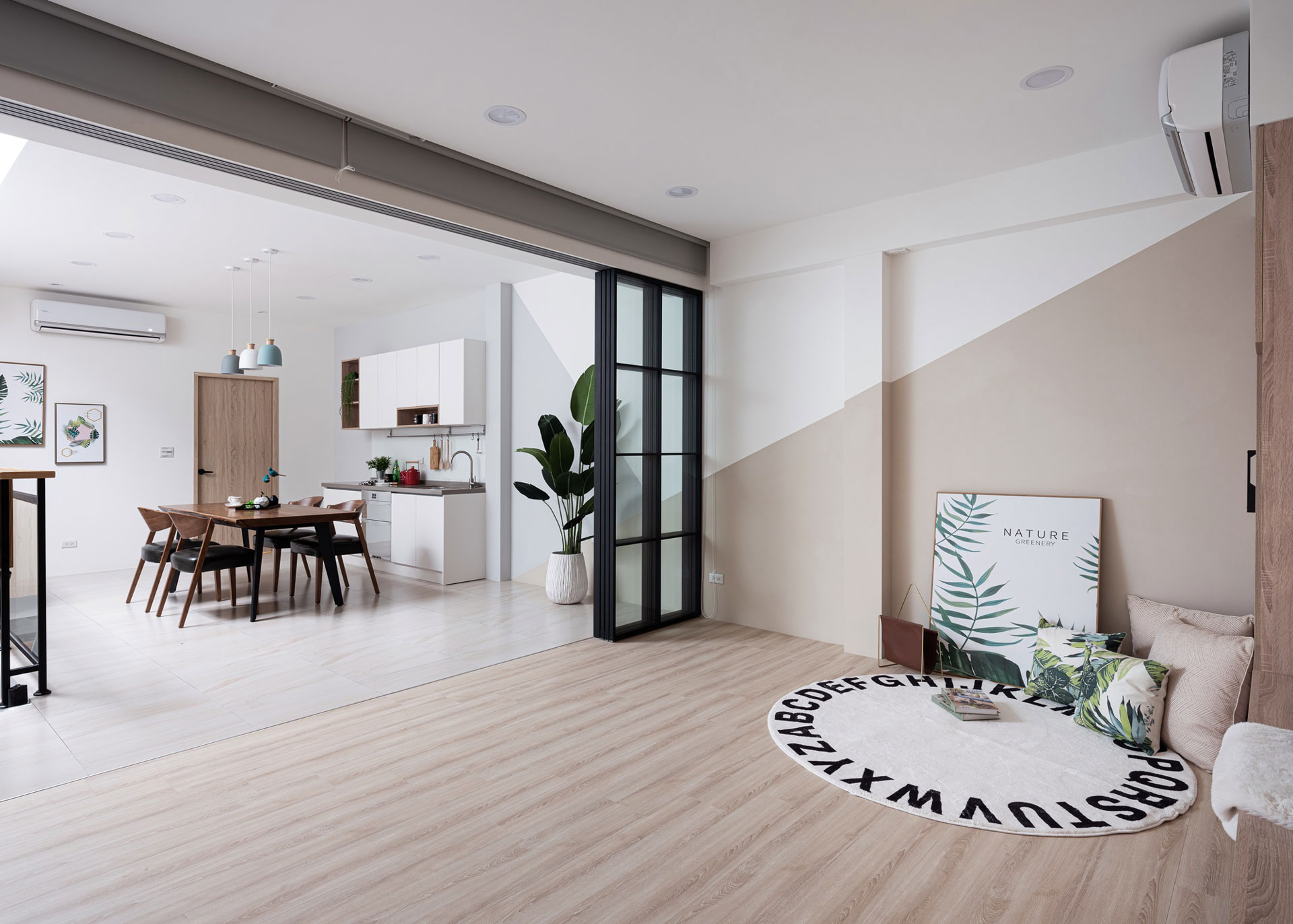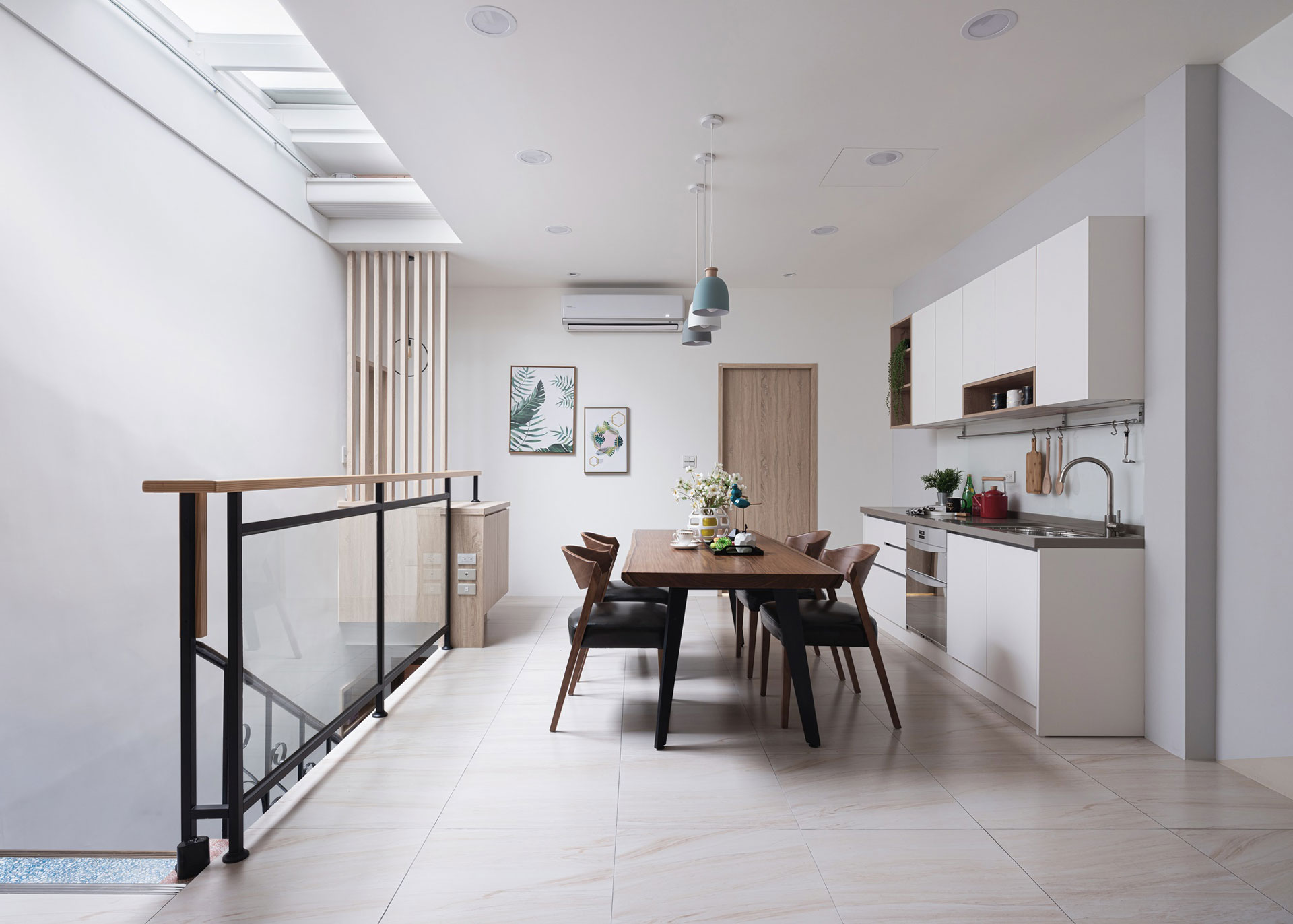
2021
Light Path
Entrant Company
Lin Fang Yu Interior Design
Category
Interior Design - Residential
Client's Name
Country / Region
Taiwan
Followed by the light path, natural daylight shines through the transparent skylight panel on the canopy. Fresh and pure atmosphere is filled in the spacious and bright public sphere.
The open layout connects the living room and dining room smoothly. The different types of flooring and flexible sliding doors cleverly define different scopes, while the geometric color blocks on the wall connect various fields. As spatial boundaries are blurred, the space has become the core area to unify family members.
These white public sphere never goes out of style. However, a white color scheme doesn't have to mean all-white everything. Wooden elements complement the natural look of the room by giving the space a very laid-back feel.
Wooden flooring adds warmth and texture to the space. Moreover, TV cabinet is made of wood. After the horizontal expansion, a harmonious balance of function and aesthetics is achieved.
Sliding doors are made of iron with glass that divide the living room and dining room as a partition to keep the cooking smells contained in and around the kitchen while retaining a sense of transparency.
The magnificent dining table stands in the center, giving the white space a visual focus. The mellow wood grains add a natural feeling of warmth to the dining room.
The simple charm of the house is extended to the study room and private sphere along with the corridor.
The large closet in the master bedroom meets the storage needs. Two color schemes clearly divide the cabinet into different sections, thus reducing the oppressiveness generated by the volume.
In the second bedroom, the bedside wall is painted in a saturated bluish-gray color.
Under the soft light glow, a relaxing and tranquil space is created.
Credits
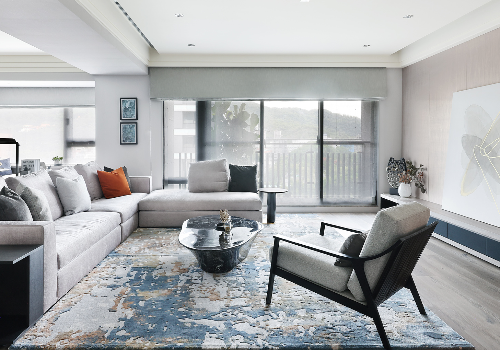
Entrant Company
ShiuanYuan Group
Category
Interior Design - Residential

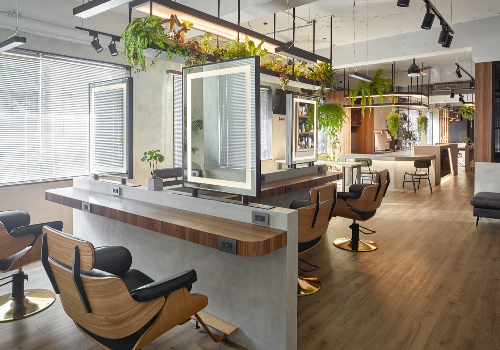
Entrant Company
Pu Ze Interior Design Ltd.
Category
Interior Design - Beauty Salon

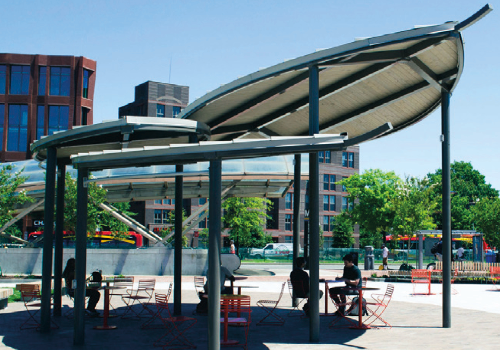
Entrant Company
Moya Design Partners
Category
Architecture - Public Spaces

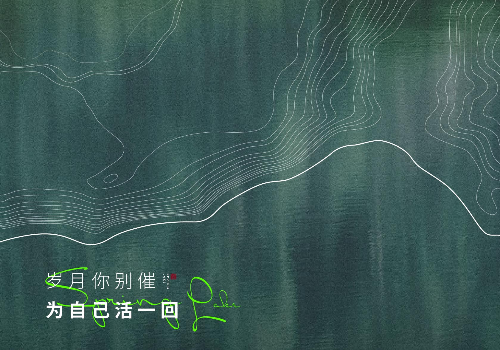
Entrant Company
Jilin HOHA Advertising Co., Ltd
Category
Property Advertising - Poster (Campaign)



