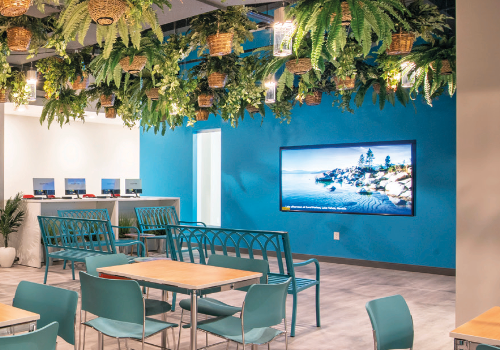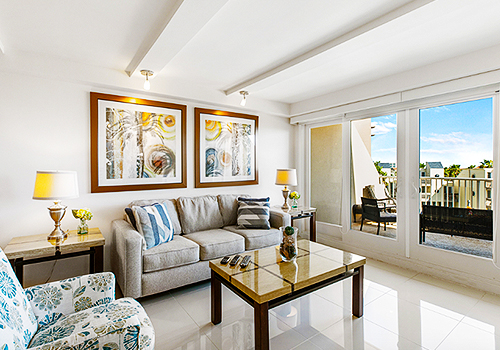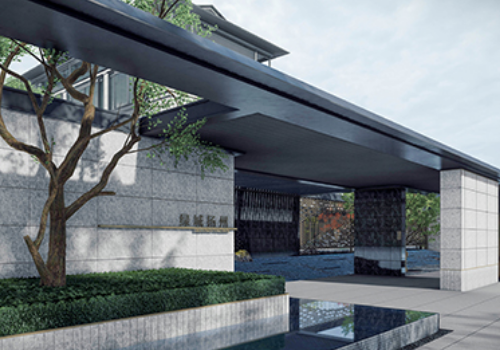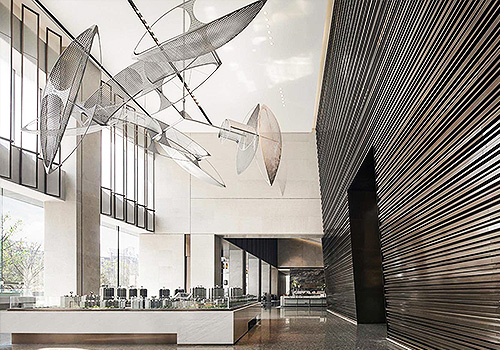
2021
The sounds of nature
Entrant Company
Touch Design
Category
Interior Design - Residential
Client's Name
Yang Li
Country / Region
China
Yang Li
This is a small three-bedroom house with an area of only 82 square meters. The original layout has many shortcomings. But after the designer's delicate remodeling, the layout of the entire space is more transparent and bright, and the proportions are more coordinated.
The spacious French windows in the living room bring excellent views and good light, reflecting the marble floor more secluded and quiet. The inwardly recessed TV wall's highly sequential lines add a sense of rhythm to the calm space. The bottom is expanded into a square cabinet, which not only enriches the storage functions, but also makes the space more orderly and restrained. The flow of the sofa is very elegant and soothing, and it is more comfortable under the sun. Located by the window, the single sofa echos with the long sofa harmoniously. The green plants in the corners bring a fresh and natural atmosphere, thus visual impact was made under a low-saturation environment.
The setting of the restaurant is compact and exquisite. The dining table integrated with the wall brings out a small bar, which instantly makes home life more romantic. The black bird decoration on the bar counter echoes the white bird in the living room, reflecting the connection of space. On the side of the wall, the storage cabinet is used as a dining chair, making the space more restrained and orderly. Art paintings and hanging art installations integrate the two elements of corners and circles into the space, neutralizing the monotony of straight lines and making the lines more varied.
The sliding door of the study is made into a mirror, which widens the boundary of the field of vision horizontally, and brings a broad sense of space as well. Wall cabinets and desks enclose a quiet working space, and the built-in light strips make the lighting soft and warm, ensuring that long-hours work would not be exhausting.
The redesigned interior layout makes the second bedroom and study room into one suite, reducing the aisle area. The floor cabinets bring a wealth of storage space.
Credits

Entrant Company
Moya Design Partners
Category
Interior Design - Best Emotional Quotient Design


Entrant Company
Viva Media Group
Category
Property Website - Best User Experience


Entrant Company
GTD Architectural Planning & Design Co., Ltd. & Greentown China
Category
Architecture - Conceptual


Entrant Company
Shanghai Face Decoration Design Engineering Co., Ltd
Category
Interior Design - Commercial









