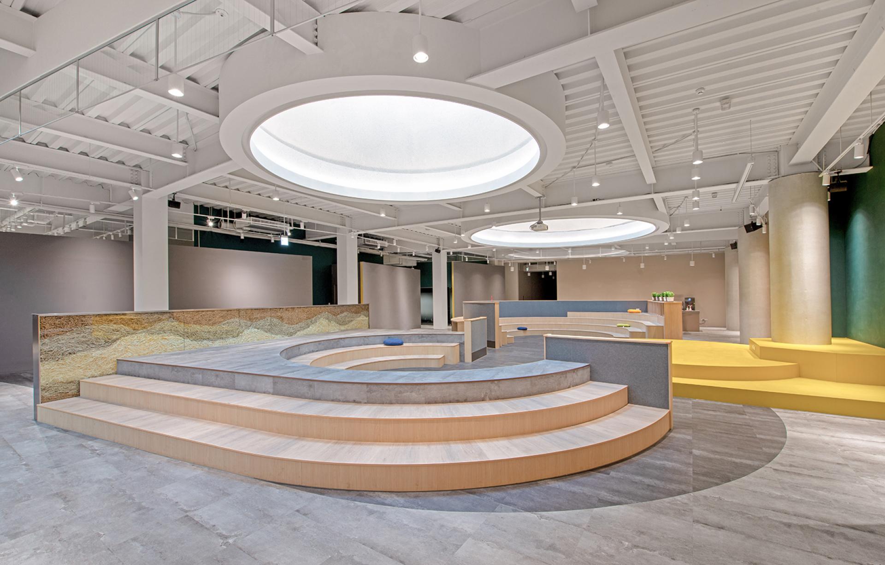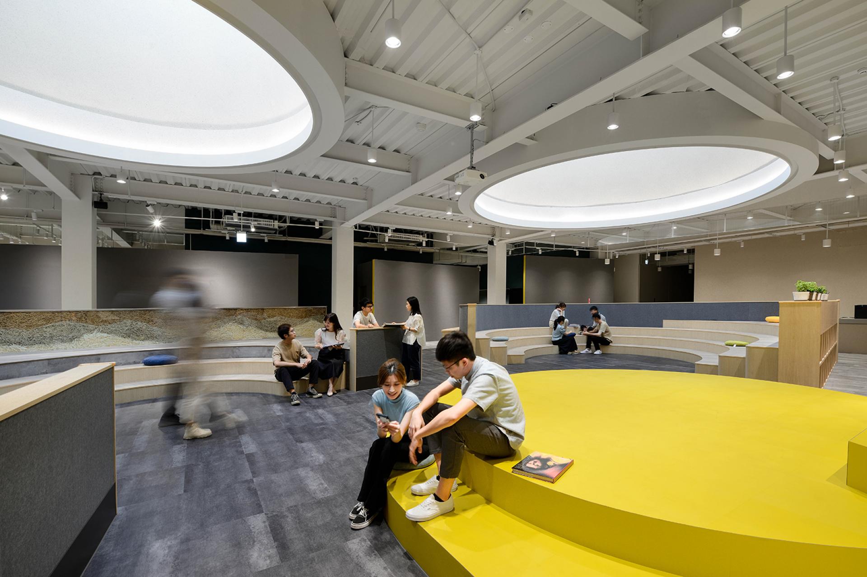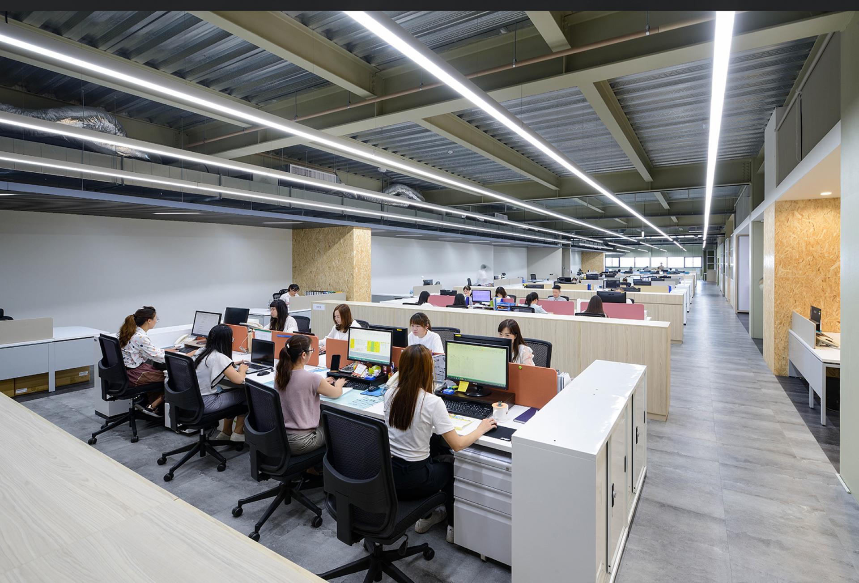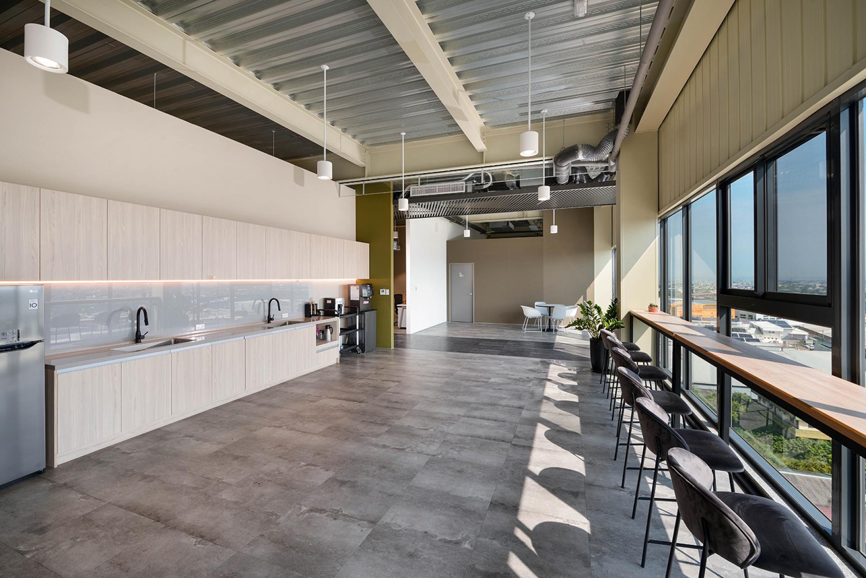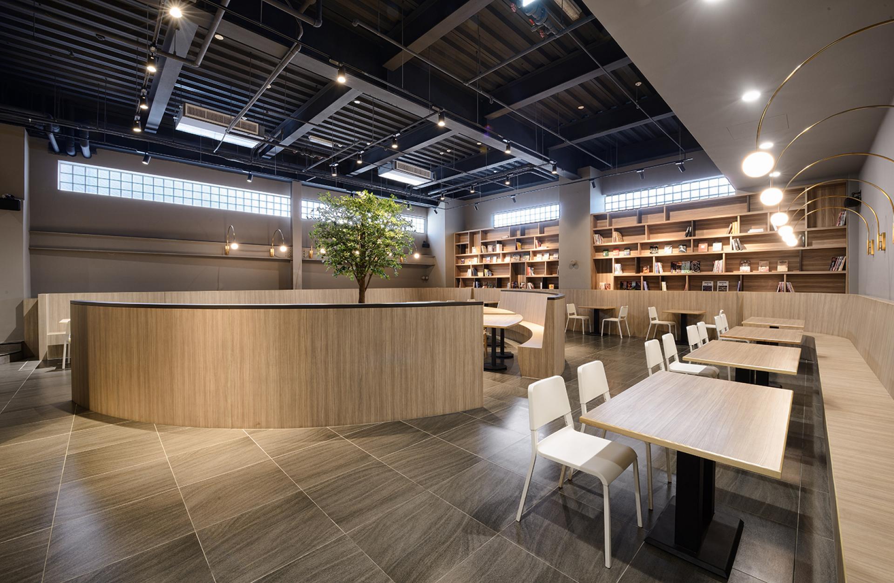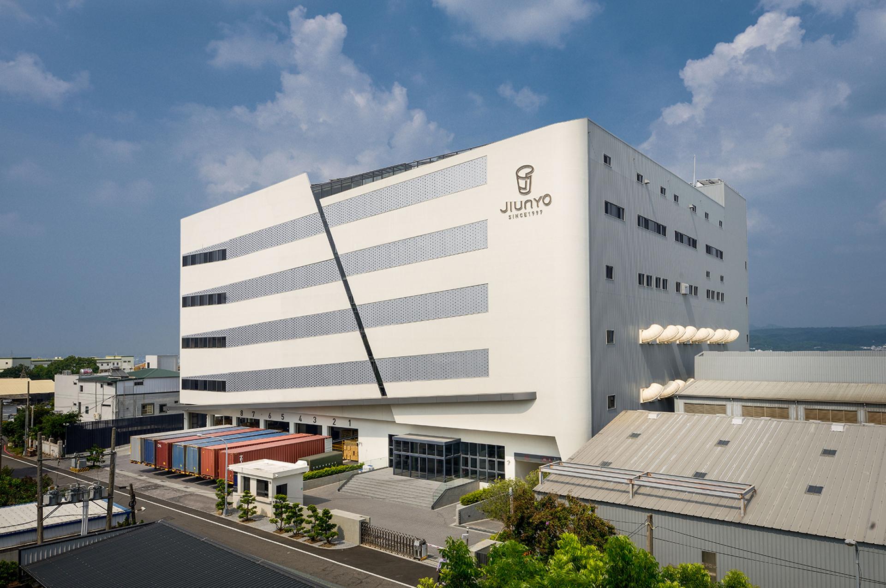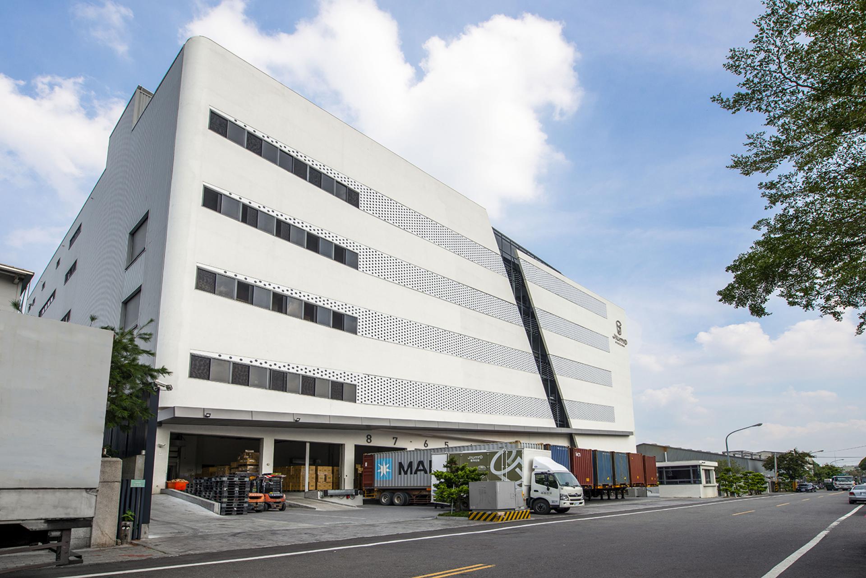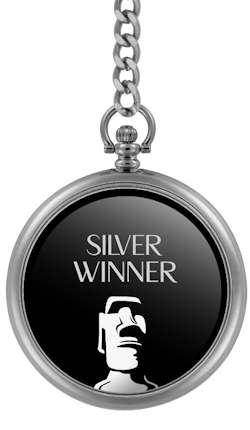
2024
JIUNYO
Entrant Company
T.E&C Architects & Associates
Category
Architecture - Office Building
Client's Name
JIUN YO CO., LTD.
Country / Region
Taiwan
At “JIUNYO,” a paper cup manufacturing factory, their fundamental business philosophy revolves around environmental protection, innovation, and friendliness. The design of the factory reflects these values and ensures environmental sustainability. Given the high volume of daily production, the factory requires ample space to accommodate raw materials and finished products. The manufacturing process is fast-paced, so the factory layout, logistical routes, and people flow must be carefully organized to ensure timely delivery of accurate outputs. The project aims to create a comfortable and favorable working environment while also providing enough unloading space.
The project involved transforming an old flat factory into a vertical structure to streamline the manufacturing process. Smart manufacturing was incorporated along with an automated handling system to minimize human errors. Additionally, an automated waste recycling system was implemented to minimize the impact on the environment. The team took advantage of the elevated location by adding large glass windows on floors with good visibility, creating a comfortable working environment. An office area and common reading space were planned on the top floor with a circular patio design to create natural light and a bright activity area. Overall, these changes greatly enhanced the quality of the working environment and increased work efficiency. The exterior design of the building is inspired by a commonly used product manufactured by the firm, the paper cup. The color scheme is primarily based on the white hue of paper rolls, which is the fundamental element of the entire design. The seamless and visually pleasing pattern is achieved by meticulously weaving paper rolls together. The interlocking and rhythmic volumes of the design significantly contribute to the overall aesthetic appeal of the building, making it a marvelous sight to behold.
The objective of this endeavor is to establish a workplace that prioritizes the comfort and well-being of its occupants while also giving back to the environment. This goal is achieved by strategically leveraging the building's geographical location and integrating eco-friendly building materials. Take, for example, the southern facade, which features perforated panels and a double-layered design that effectively mitigates the thermal conductivity that results from sun exposure.
Credits
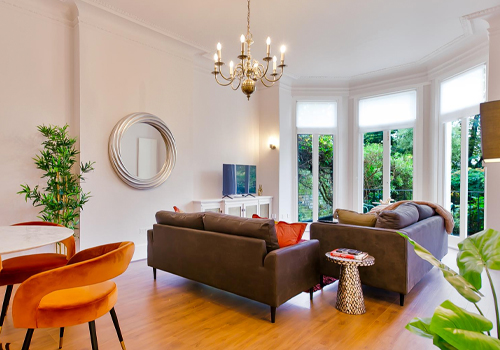
Entrant Company
Lara Cameron-Cole Limited
Category
Interior Design - Home Stay / Airbnb

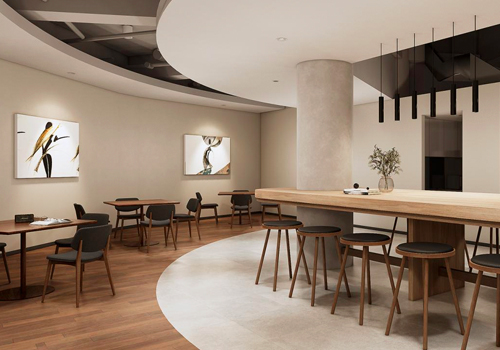
Entrant Company
DanZe Interior Design
Category
Interior Design - Apartment

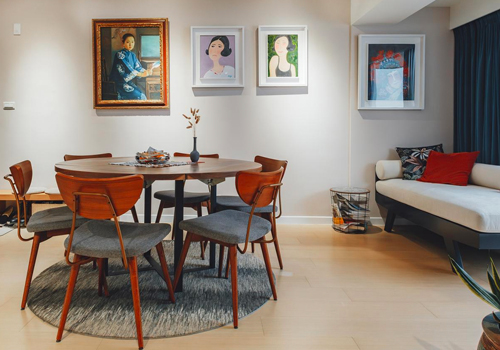
Entrant Company
Polaris Interior Design
Category
Interior Design - Residential

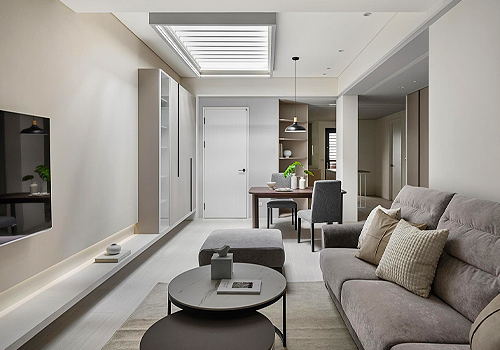
Entrant Company
TWM Interior Design
Category
Interior Design - Residential


