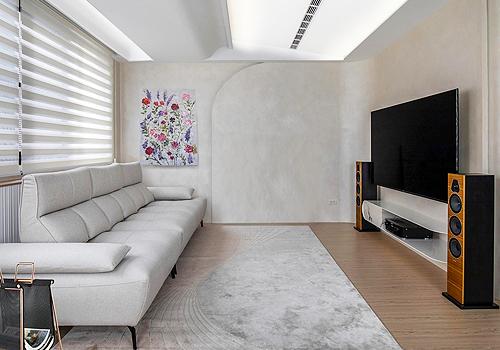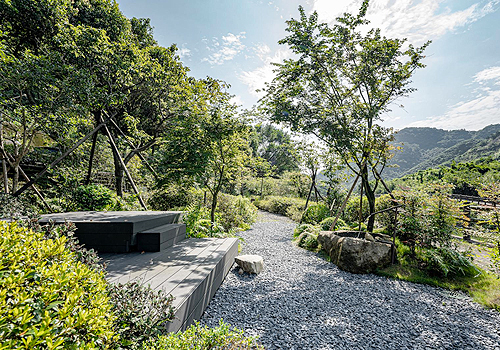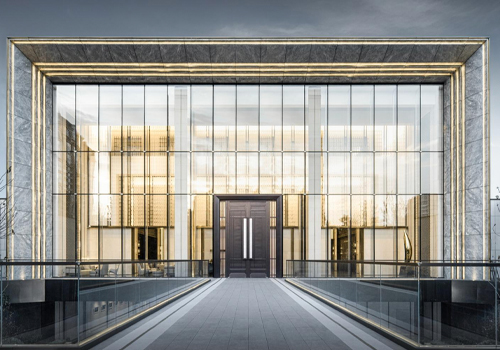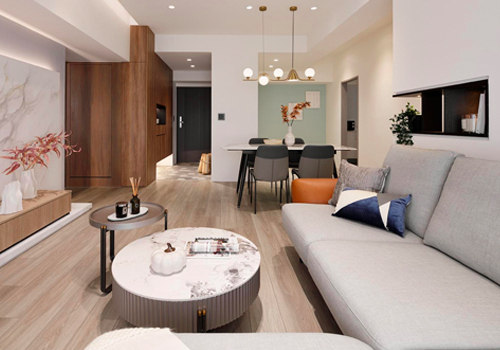
2024
METROPOLIS VISION
Entrant Company
HZS Design Holding Company Limited
Category
Architecture - Residential High-Rise
Client's Name
CHINA OVERSEAS DEVELOPMENT GROUP CO.,LTD.BEIJING
Country / Region
China
The project is located in Beijing, China, adjacent to a subway station, with a well-developed transportation network in the surrounding area, providing convenient access and highlighting the ecological environment.
Drawing inspiration from the art of Eastern garden design, with its "artful arrangement and multiple courtyards," the buildings and courtyards are interwoven, enveloping the residential units with landscapes on all sides. This creates a "home within a courtyard" concept, maximizing the quality of the living space.
The architectural units are arranged in a staggered manner, avoiding a monotonous city skyline and providing visual richness to the community space.
The unit layouts follow a one-lift-two-unit design, ensuring excellent natural lighting and reasonable separation between active and quiet areas. South-facing units feature maximized bay windows, guaranteeing ample daylight and scenic views for each south-facing living space. The comfortable visual space of the lobby, measuring 2.45 by 2.51 meters per unit, allows for a pleasant waiting experience. The generous additional spaces, such as equipment platforms and large south-facing bay windows, provide excellent value for residents.
The facade design adopts a modern and elegant style, reinterpreting and representing classic aesthetics using contemporary construction techniques and language. The design showcases a sense of order, layered variations, and the architectural cultural style of modern fashion.
The detailed design begins with the visual scale of the building. Red brick is predominantly used, emphasizing the composition of the plan, the proportion of red and gray, the combination of masonry forms, and the delineation of detailed lines. This creates a simple yet sophisticated overall hierarchy. The gray metal roof and the arrangement of vertical bricks outline intricate top eaves, enriching the layers. The varied heights of the flat roofs of the buildings create a diverse urban interface. The overall base at the bottom emphasizes a sense of solidity, incorporating the classic three-part treatment into the architecture.
The exterior facade of the residential buildings is predominantly coated with red imitation brick, complemented by gray textures in specific areas, resulting in a clean and vibrant facade style. The supporting facilities are located below the residential building blocks, integrating seamlessly with the residences.
Credits

Entrant Company
Gong Gou Design
Category
Interior Design - Residential


Entrant Company
Yilanfanghua
Category
Landscape Design - Parks & Open Space Landscape


Entrant Company
HZS Design Holding Company Limited
Category
Architecture - Residential High-Rise











