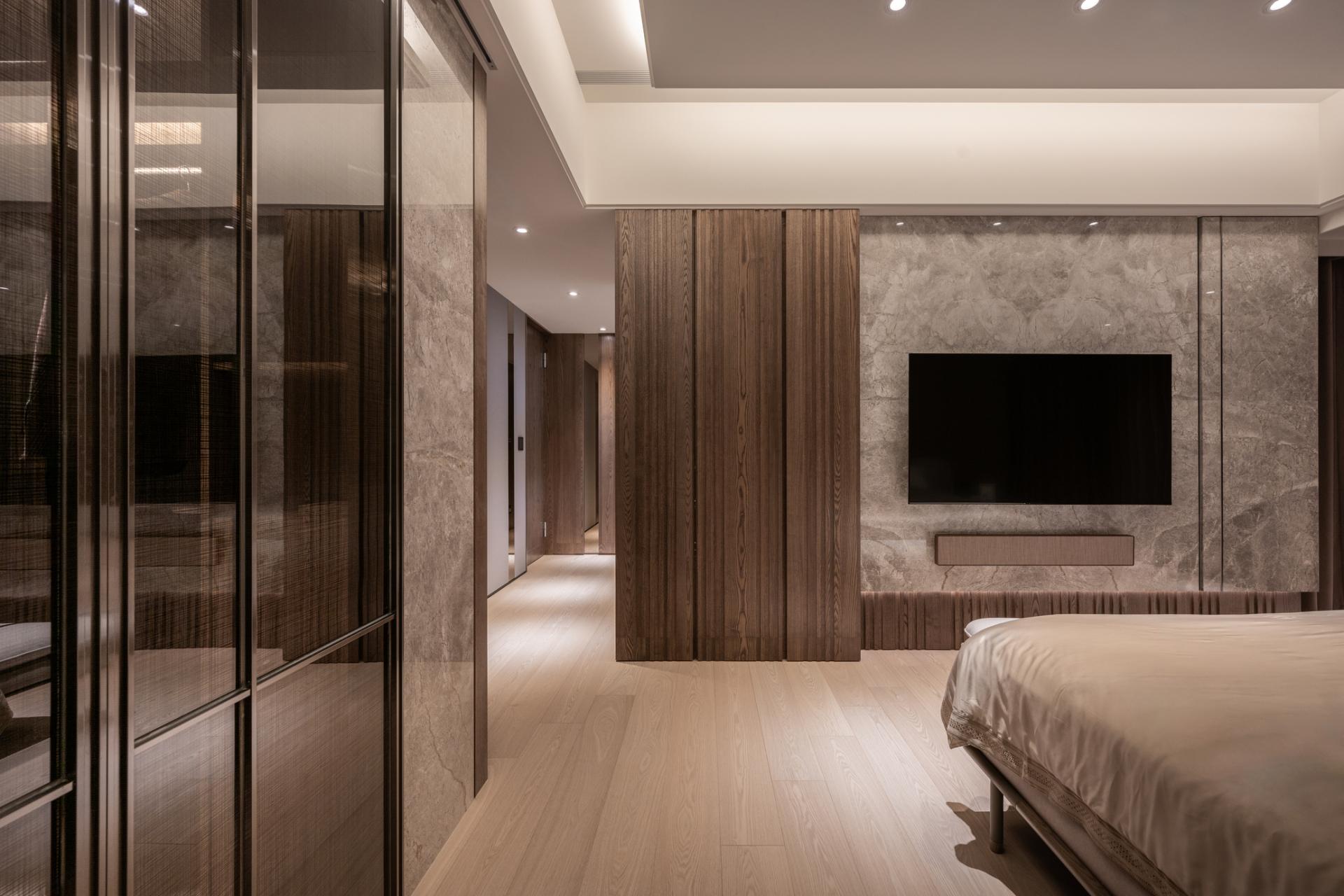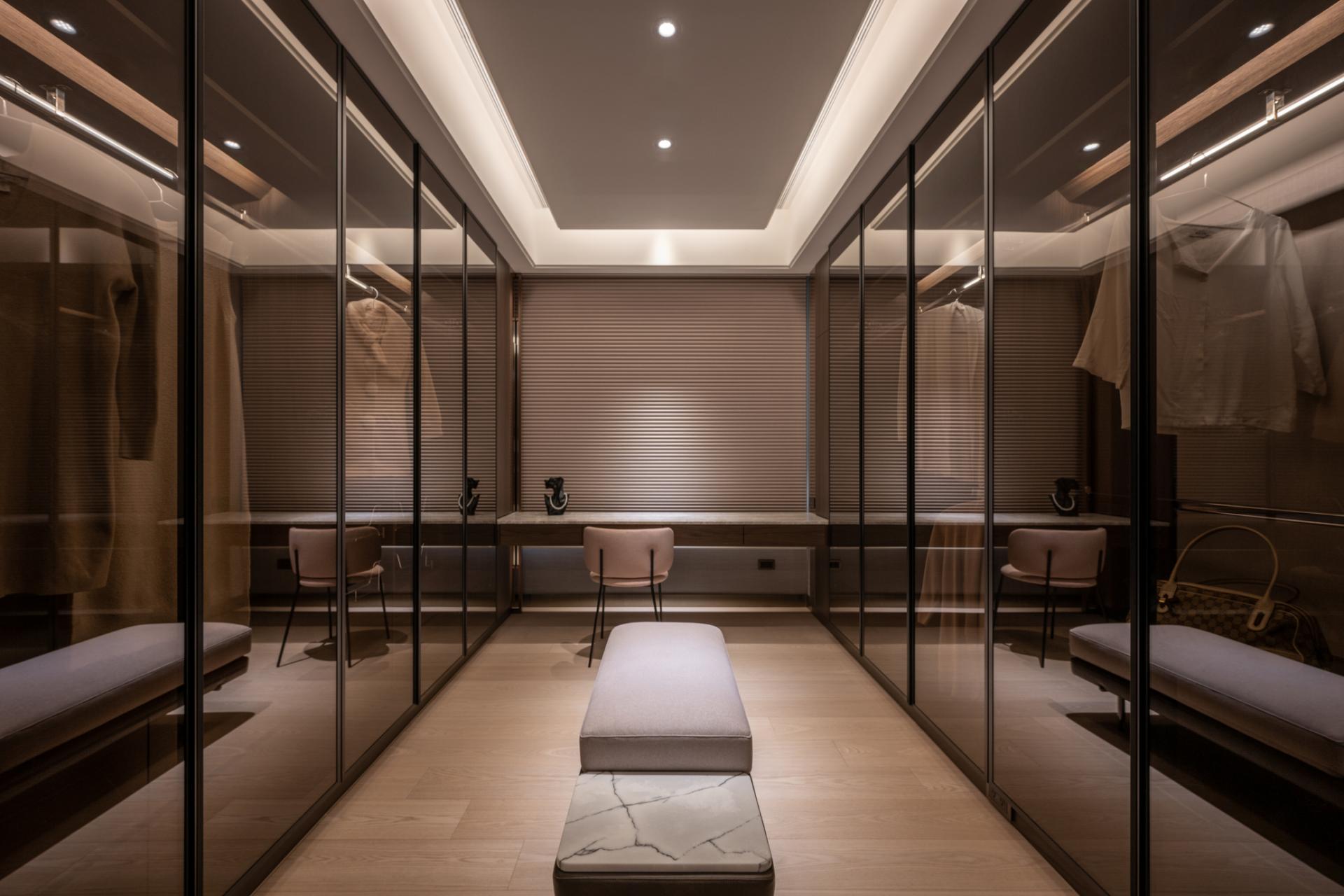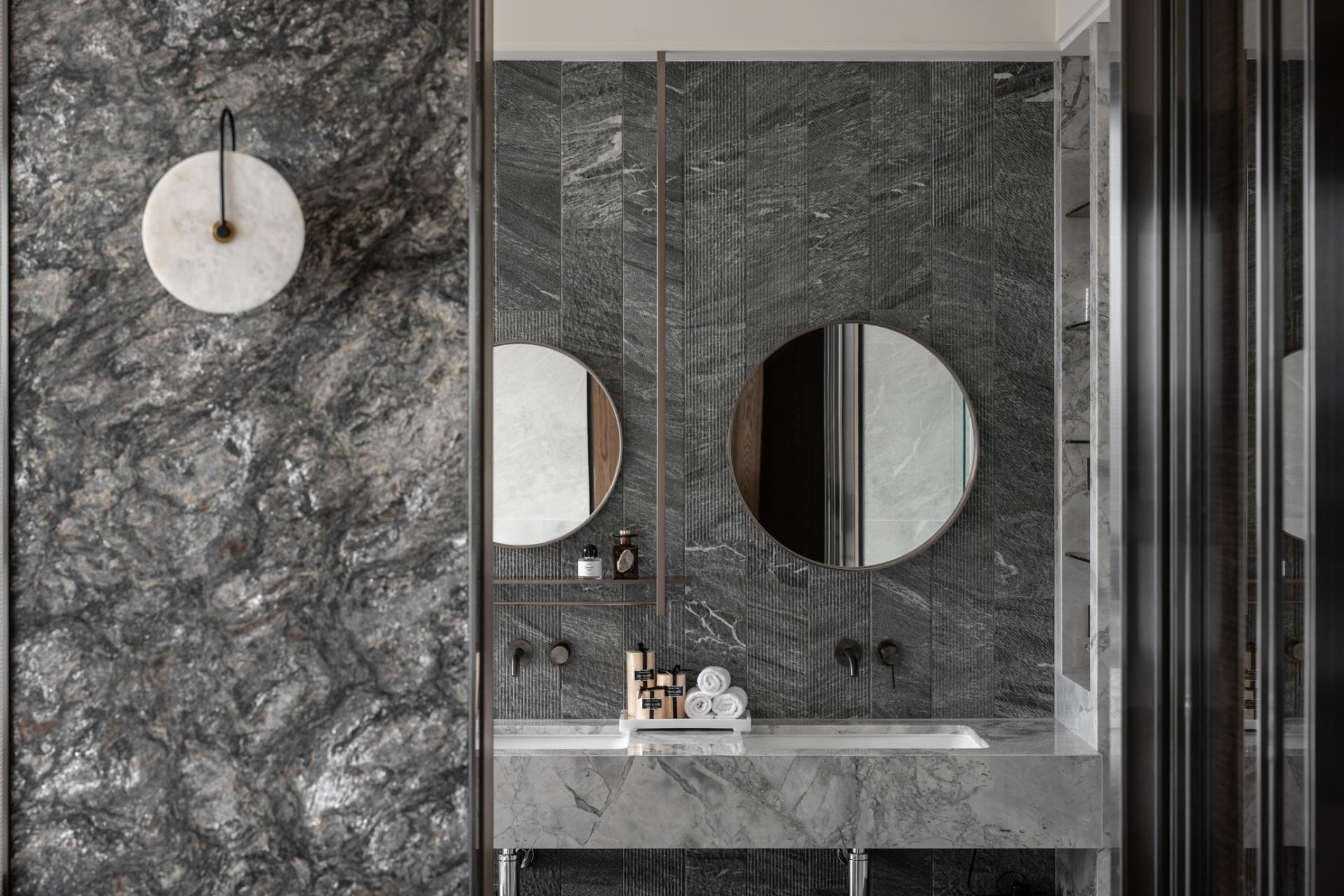
2024
Flowing Stone
Entrant Company
BEZALEL
Category
Interior Design - Residential
Client's Name
Country / Region
Taiwan
This is the second collaboration between the designer and the owner to plan a comfortable living atmosphere for the family based on the established mutual trust and tacit understanding. In addition to meeting the use configuration of two adults and two children, the design also includes the need for a filial room, which not only meets the sleep needs, but also retains the flexibility to add auxiliary facilities in the future.
The site is located beside the river bank, and the design allows the flow of the river to drive the flow of the space, injecting a wide and comfortable living experience. Furthermore, the house owner is very fond of the design of different materials collage, so the use of stone, brick, metal, wood grain, cloth, etc., to make different materials carefully connected, and present a harmonious visual effect, coupled with lighting to set off the level, and create elegant and quality home design.
Public area is the most important area for emotional communication, so the sense of circulation and wide space makes the interaction more appropriate. The design makes good use of the advantages of spacious space, placing different materials, furniture, electrical appliances, etc., and also filling in the living line and emotion, so as to depict the comfortable outline of the living room. The study room adjacent to the living room also opens its view to the outdoor river view, as well as to the indoor living room, maintaining a sense of extension of space. While the dining room is located at the center of the house, connecting each family member's bedroom and other functional spaces such as study room, multipurpose room, kitchen, storage room, forming a network of dense communication lines.
River view is an important element of the house, and the living room is adjacent to study room, with glass as a partition screen, allowing two windows to connect the flow of the river and expand the sense of space between two fields. The longest corridor connecting the public and private areas runs parallel to the river, as if everything in daily life moves with the current. The areas with river view also include the boy's room, the master bedroom and the master bedroom’s makeup area. Space atmosphere also changes with the material, from the luxurious and comfortable in the public area to the soft and relaxed in the private area, so that the delicate emotion like water flows naturally in the space.
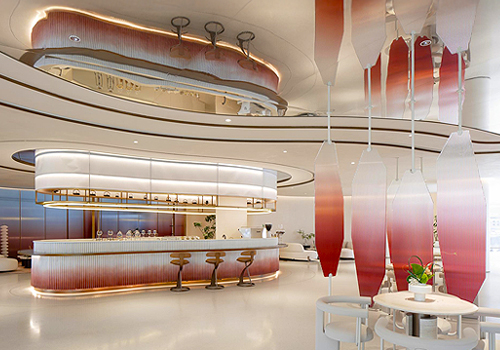
Entrant Company
Karv One Design
Category
Interior Design - Mix Use Building: Residential & Commercial

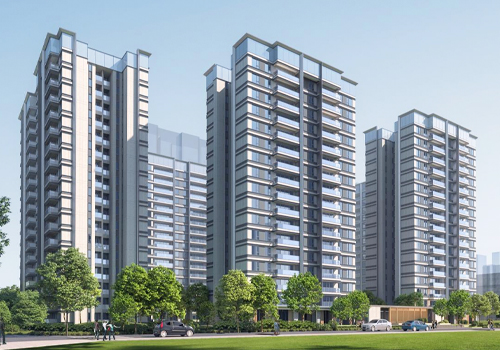
Entrant Company
HZS Design Holding Company Limited
Category
Architecture - Residential High-Rise

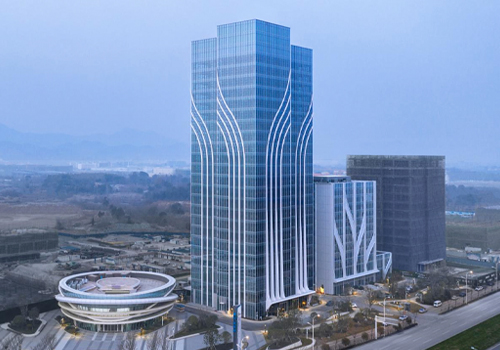
Entrant Company
CEC Optics Valley Architectural Design Institute Co., Ltd
Category
Architecture - Commercial Offices

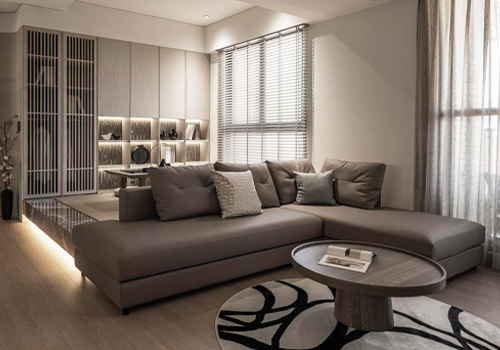
Entrant Company
WeiDing Design & Juàn Living
Category
Interior Design - Residential







