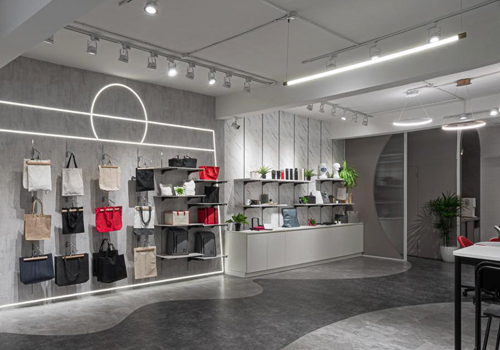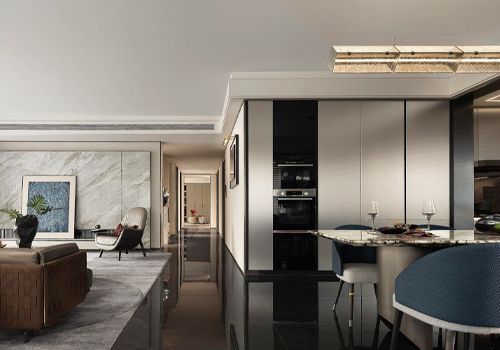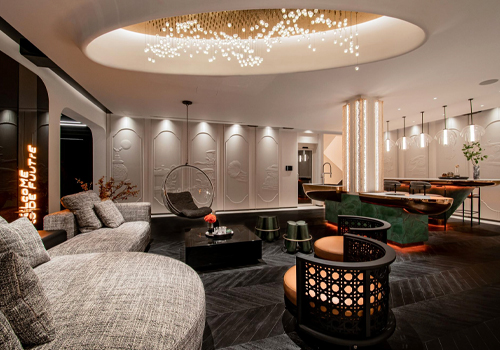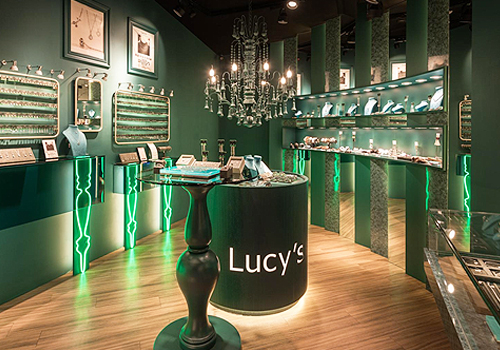
2024
Sculptural Art of Virtual and Reality
Entrant Company
CHI-R INTERIOR DESIGN
Category
Interior Design - Office
Client's Name
BAO TAI CONSTRUCTION
Country / Region
Taiwan
This is a project for the interior design of a construction company's corporate headquarters. The office space has a unique spatial orientation that sets it apart from typical commercial office spaces. The owner's vision was to create a modern and bright corporate identity while also providing ample space for meetings and chats. The goal was to offer a new and delightful business experience for colleagues and clients with a distinct spatial layout.
To achieve the vision, the overall office space was divided using various elements such as electric glass, transparent glass, and glass tiles. The innovative division method was intended to blur the boundaries between different areas and create unique spatial patterns. The goal was to promote collaborative work, enhance work efficiency, and cultivate a humanistic, orderly, and cozy office atmosphere that is neither somber nor dull. Overall, the design of this corporate headquarters is a refreshing departure from the traditional approach to commercial office spaces. It successfully manages to convey a bright and professional corporate identity while also prioritizing the comfort and enjoyment of colleagues and clients.
The designers have ingeniously introduced a range of spaces that are conducive to promoting communication and interaction among colleagues. These spaces include a cozy tea bar, inviting sitting area, and other functional areas. These spaces offer a refreshing retreat from the busy work schedule and help to create a harmonious and lively atmosphere within the company. Colleagues can take a break from the monotony of work and enjoy appropriate rest and relaxation during long working hours.
The space has been designed with a modern and youthful enterprise in mind. Moreover, it boasts a color scheme of black, white, and gray tones. This palette not only creates a harmonious environment for industry-related items, but also gives the space a sleek and sophisticated look. Additionally, the central area of the space has been specifically designed with a high ceiling and patio combination. This creates an open and bright atmosphere, which is further enhanced by a unique installation art piece that has been created, suspended from the ceiling.
Credits

Entrant Company
Heaven Interior Design
Category
Interior Design - Best Emotional Quotient Design


Entrant Company
Shanghai ARVI Interior Design LTD.
Category
Interior Design - Residential


Entrant Company
GAMUSTUDTIO
Category
Interior Design - Residential


Entrant Company
WEI LUN
Category
Interior Design - Commercial










