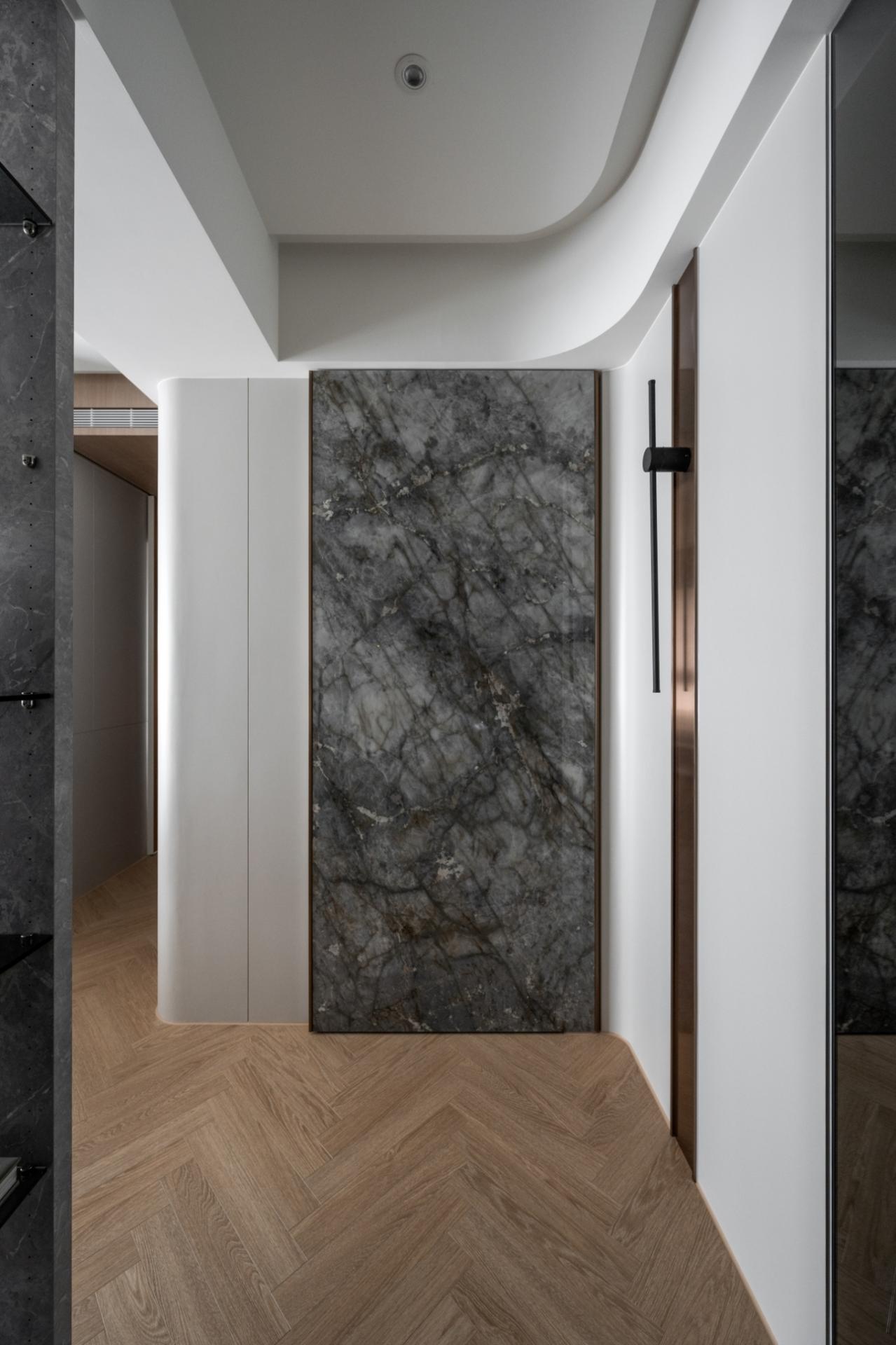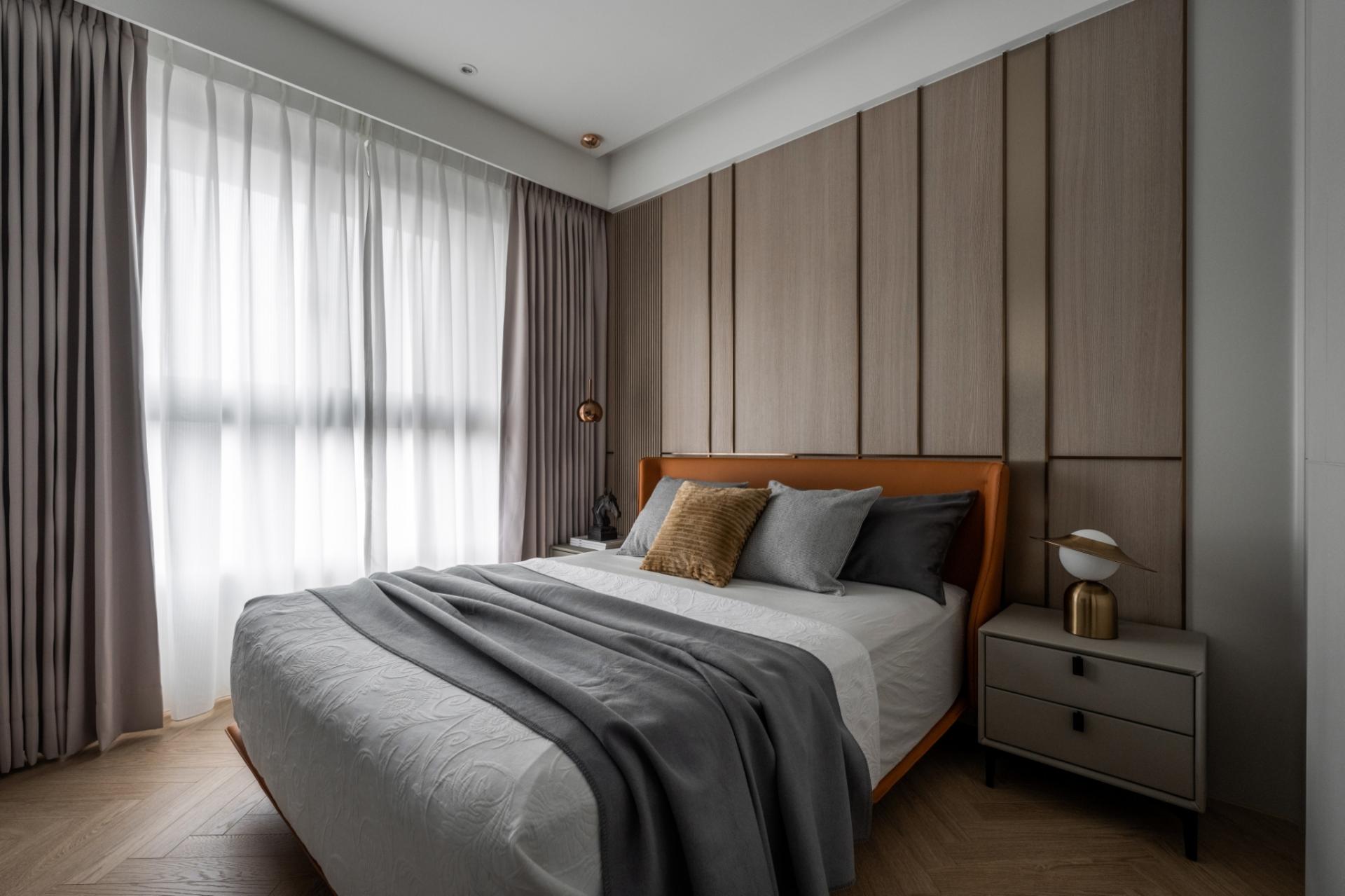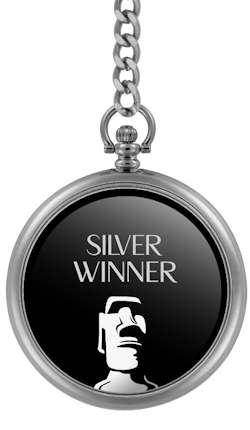
2024
Simplicity
Entrant Company
ZHIMO DESIGN
Category
Interior Design - Residential
Client's Name
Country / Region
Taiwan
The homeowner had requested a design that would prioritize their personal habits. As a result, the design adopted a "people-oriented" concept for the overall planning. It followed the homeowner's life trajectory and preferences and introduced functional facilities that are easy to clean and store. This was to satisfy both their material and spiritual needs. Despite the limited space, the designer skillfully utilized metal, glass and line elements to extend the visual experience. This created an open and spacious visual effect in the small house. At the same time, it also added refinement to the space. As a result, the house achieved a comfortable and not overly exaggerated spatial pattern.
The designer has configured several storage spaces in the room to meet the living habits of the homeowner. Additionally, hidden cable slots have been planned to organize and store all electronic equipment and wiring. This helps maintain the overall aesthetics of the space. The designer has also adopted an open layout to integrate the living room with the dining room, thus expanding the scope of activities in the public area. This allows the homeowner to enjoy a comfortable and spacious spatial experience. The kitchen is defined by a glass sliding door that maintains the transparency of the space and prevents fumes from escaping during cooking. To enhance the delicate texture of the space, the designer has chosen different textures of thin tiles for the entrance hall and the end wall of the master bedroom. Finally, through lines and light, the atmosphere of each area has been harmonized.
This project prioritizes not only the spatial aesthetics but also the use of healthy and environmentally friendly green building materials. The aim is to create a non-toxic, safe, and secure living environment for homeowners. From the installation of power-saving devices at the entrance, integrating monitoring systems, to laying super-resistant wood flooring and using low-formaldehyde, moisture-resistant, and recycled building materials, this project greatly improves the safety of living. It also reduces the impact on the earth, thereby achieving the environmental goals of "Habitat Health", "Eco-Health", "Human-Centered Health", and "Earth Sustainability”.
Credits
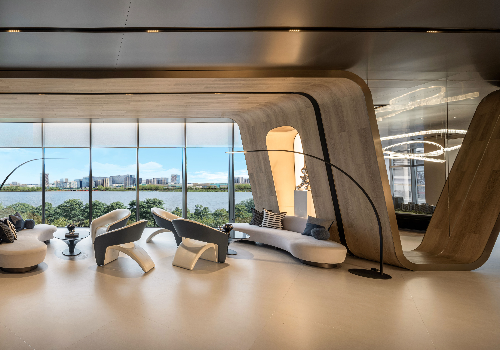
Entrant Company
Kris Lin International Design
Category
Interior Design - Civic / Public

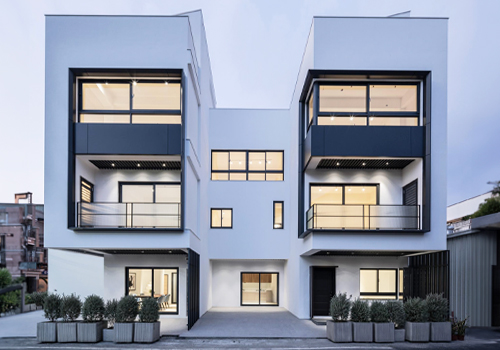
Entrant Company
Mastermind-Partners
Category
Property Development - Residential (Single)

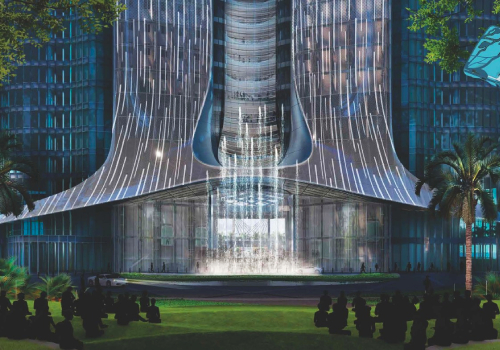
Entrant Company
Magnom Properties
Category
Landscape Design - Sustainable Development (NEW)

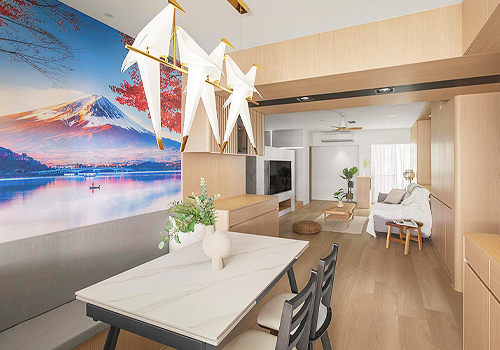
Entrant Company
Seattle Interior Design Studio
Category
Interior Design - Residential

