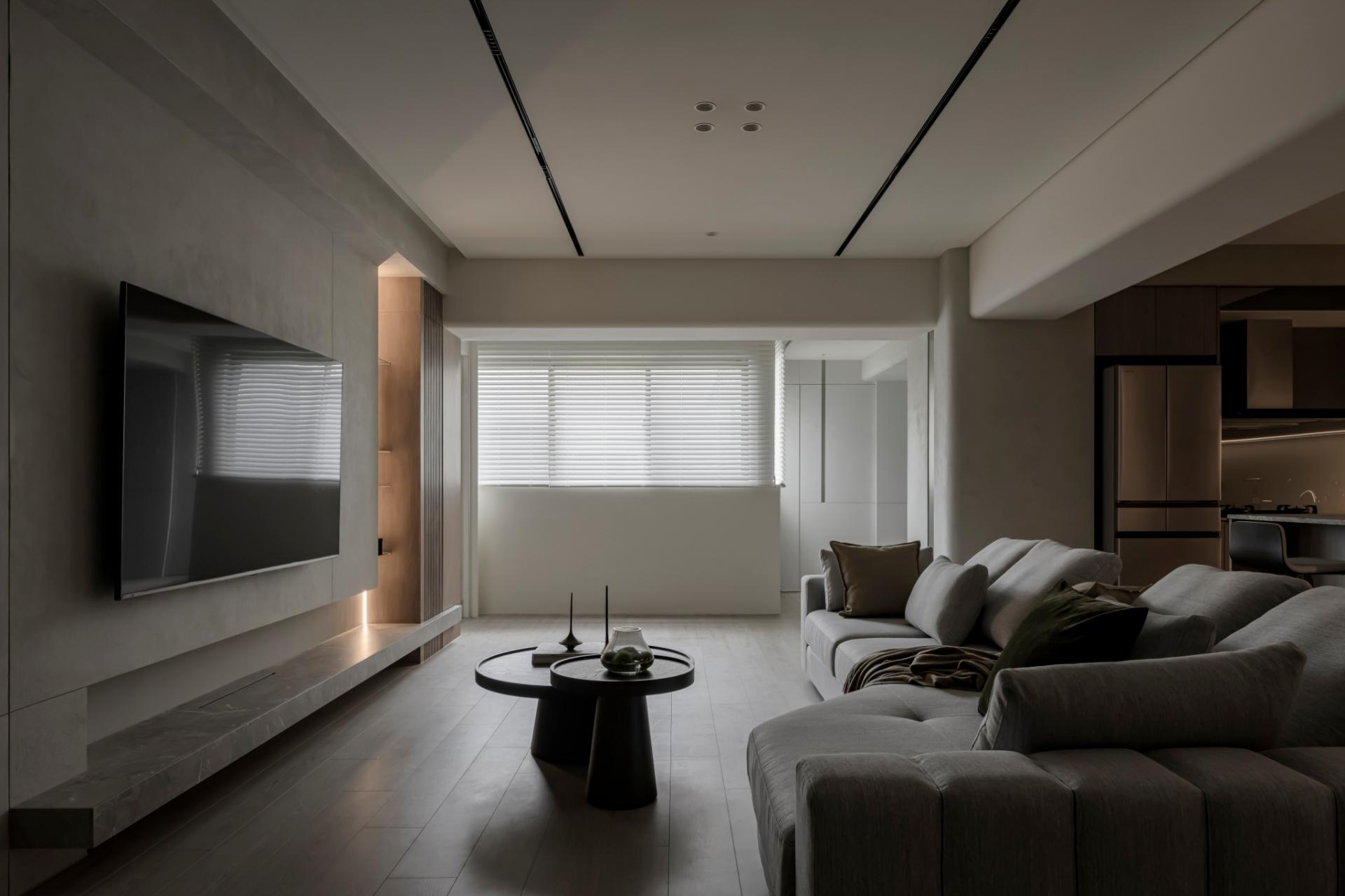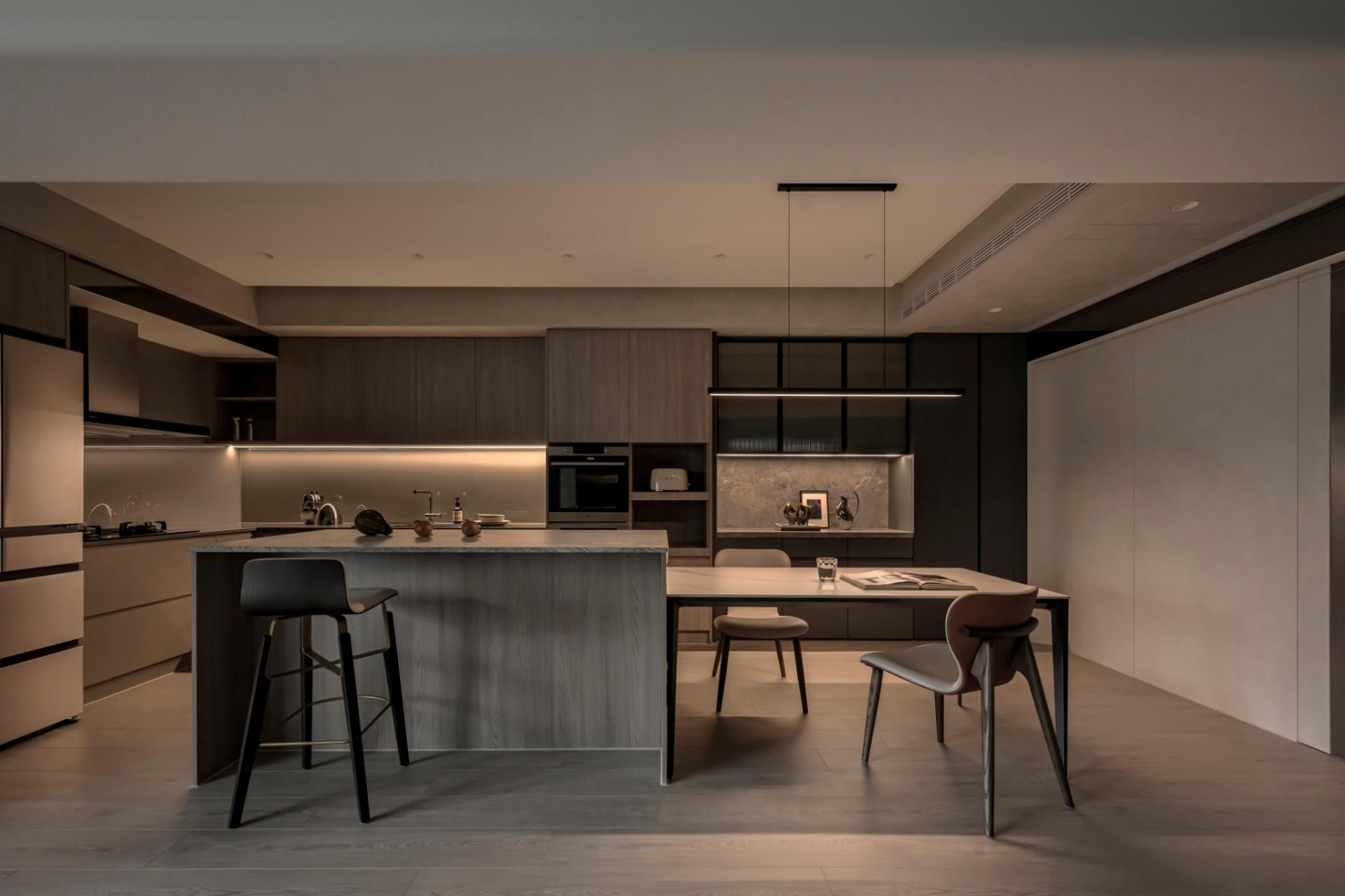
2024
The Tender Light
Entrant Company
ZHIMO DESIGN
Category
Interior Design - Residential
Client's Name
Country / Region
Taiwan
In today’s fast-paced world, many people desire a peaceful space where they can escape from work and connect with nature to unwind. The owner of this project had a similar vision and wanted a place where they could completely relax and forget about the stresses of their job. To create a tranquil and serene environment, the designer chose a neutral color palette and incorporated natural, antique wood, and stone materials. The result was a warm and inviting wabi-sabi style home that embodies the simplicity and beauty of nature. Since the project involved renovating an old house, the design and construction process included breaking down the existing structure and addressing various issues with the building. The ultimate goal was to construct a beautiful, comfortable, healthy, and multi-functional home that would meet the owner's vision and exceed their expectations.
When designing a space, it is crucial to prioritize its functionality over its aesthetics. The designer and the owner should have detailed discussions to determine the optimal layout, function, and scale of storage to achieve the perfect balance of the space. The lines of the area should be simple and clean, and the lighting should be carefully chosen to create a visually stunning, dynamic, and peaceful effect. The proportions of the lines should be skillfully balanced to ensure that the space appears spacious and grand, yet still inviting and comfortable.
The interior designer has artfully created a vast, open layout for the common living area by seamlessly integrating the living room, dining area, and kitchen space. As a result, a spacious, welcoming environment has been created that is perfect for the homeowner's daily activities and entertaining guests. The cleverly designed L-shaped windows offer a stunning view and allow ample natural light to pour in, illuminating the dining area and the entire public space. The rounded design of the beams spanning the room creates a sense of comfort and airiness, eliminating any feeling of confinement. The kitchen island is thoughtfully connected to the dining table and provides a versatile space.
Credits
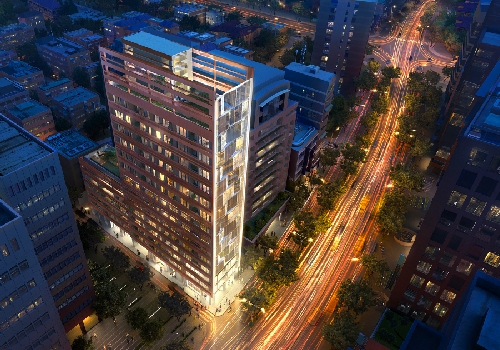
Entrant Company
DING-JI CONSTRUCTION
Category
Property Development - Residential Development (Multiple Units)

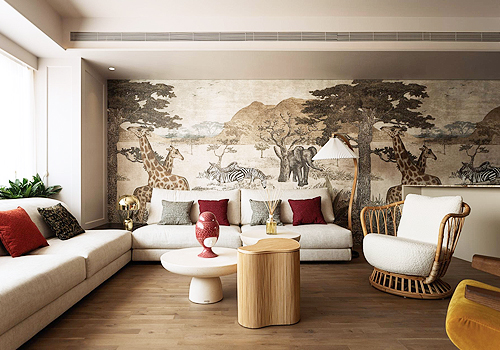
Entrant Company
Ateliers JZPY
Category
Property Development - Apartments

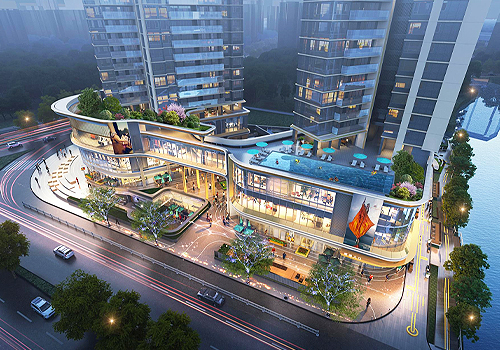
Entrant Company
HZS Design Holding Company Limited
Category
Architecture - Residential High-Rise

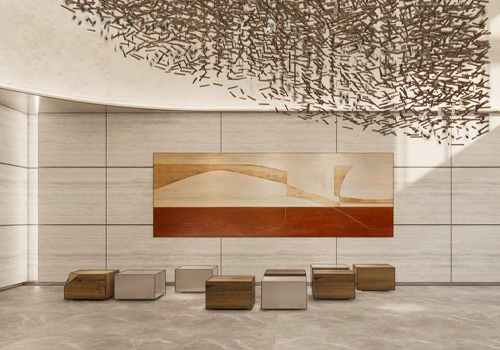
Entrant Company
ONE WORK DESIGN
Category
Interior Design - Recreation Spaces




